2419 Byers Avenue, Colorado Springs, CO 80905
- $399,900
- 4
- BD
- 3
- BA
- 2,129
- SqFt
Courtesy of The Cutting Edge. 719-999-5067
- List Price
- $399,900
- Status
- Active Under Contract
- MLS#
- 1806911
- Price Change
- ▼ $20,100 1727747872
- Days on Market
- 61
- Property Type
- Single Family Residence
- Bedrooms
- 4
- Bathrooms
- 3
- Living Area
- 2,129
- Lot Size
- 8,913
- Finished Sqft
- 2129
- Basement Sqft %
- 100
- Acres
- 0.20
- County
- El Paso
- Neighborhood
- Stratton Meadows
- Year Built
- 1958
Property Description
West side rancher with tons of charm and character! Amazing curb appeal with the colorful exterior, beautiful flower beds, decorative iron gates, and entry archway. Plenty of parking for vehicles, RV, boat or other storage. Inside, the beautiful tile entry gives way to laminate wood floors the continue into the 3 bedrooms. The bright and open living room features a stone surround fireplace with built in nooks , crown molding, and archway into the dining area. The separate dining space and kitchen have decorative tile floors that carry up onto the counters and backsplash. Built in shelving, storage, breakfast bar, and walk out to the covered deck make this a great place to entertain. The kitchen also has tons of cabinets for storage and includes a pantry closet. Heading down the hall you will find 2 good sized bedrooms and an updated full bathroom with tub/shower. At the back of the home is a spacious primary suite. The sitting room leads to the walk in closet and attached primary bath with beautifully tiled walk in shower. Further back is the bedroom area with vaulted ceilings, fireplace, and private walk out to the deck. Downstairs, the finished basement offers another living space, large bonus room that can be the 4th bedroom (non-conforming) and has a walk in closet. Another full bathroom with tiled walk in shower, multiple storage closets, and laundry area with utility sink complete this level. The basement has a walk up exit to the deck and backyard. The property is fully fenced with gates that open to allow vehicles to enter the back. A 20 x 30 detached 2-car garage plus a 12 x 18 shed with electric are also out back. The deck is newly painted, covered, and measures 19 x 21 with space for multiple seating areas. This west side location is close to schools, hiking, shopping, dining, and a short commute to Fort Carson!
Additional Information
- Lot Description
- Level
- School District
- Harrison-2
- Garage Spaces
- 2
- Garage Type
- Detached
- Construction Status
- Existing Home
- Siding
- Stucco
- Fireplaces
- Electric, Main Level, Two
- Tax Year
- 2023
- Garage Amenities
- Oversized
- Existing Utilities
- Electricity Connected, Natural Gas Connected
- Appliances
- Range, Refrigerator
- Existing Water
- Municipal
- Structure
- Framed on Lot
- Roofing
- Shingle
- Laundry Facilities
- In Basement
- Basement Foundation
- Partial, Walk-Out Access
- Optional Notices
- Lead Base Paint Discl Req
- Fence
- Full
- Patio Description
- Covered, Deck
- Miscellaneous
- BreakfastBar, High Speed Internet Avail, Kitchen Pantry, RV Parking, Sump Pump, Workshop
- Heating
- Forced Air
- Cooling
- Ceiling Fan(s)
- Earnest Money
- 4000
Mortgage Calculator

The real estate listing information and related content displayed on this site is provided exclusively for consumers’ personal, non-commercial use and may not be used for any purpose other than to identify prospective properties consumers may be interested in purchasing. This information and related content is deemed reliable but is not guaranteed accurate by the Pikes Peak REALTOR® Services Corp.
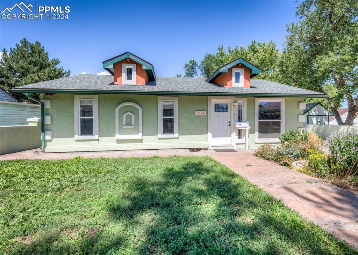
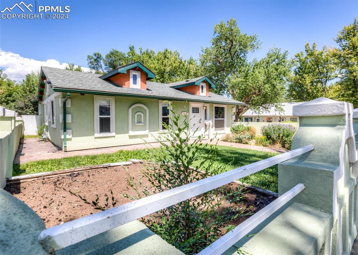

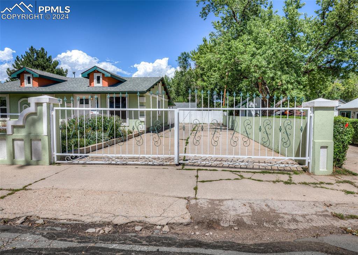


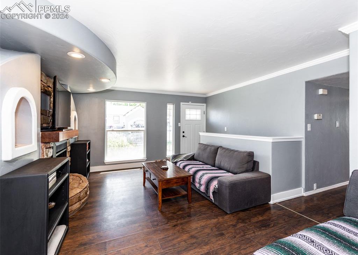
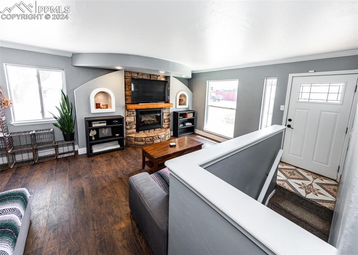

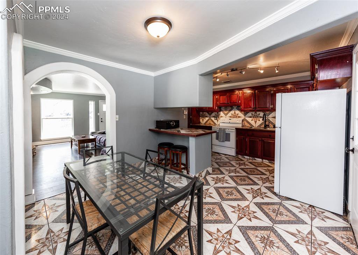
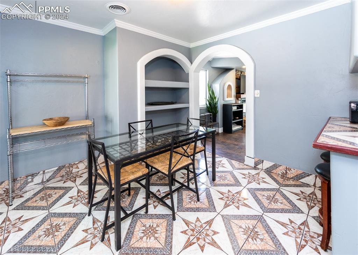
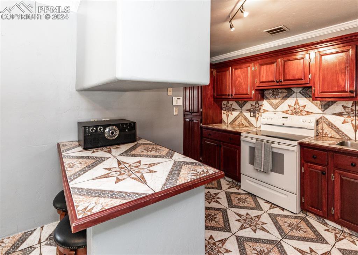
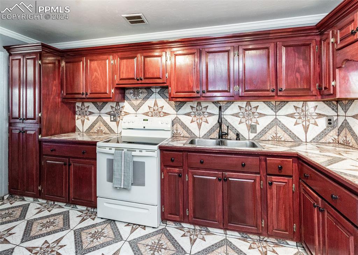
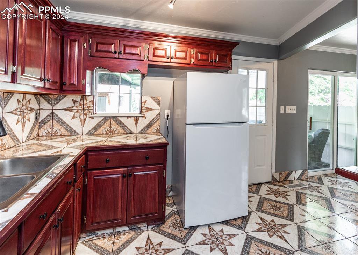
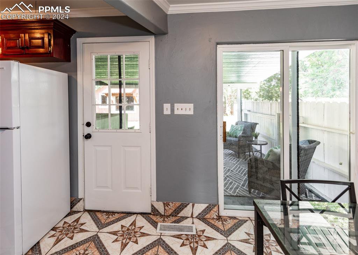
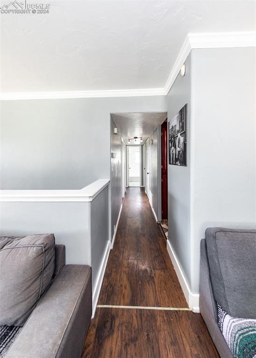
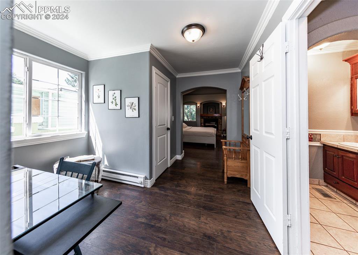
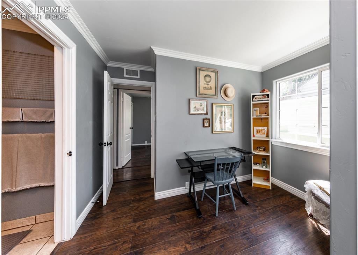

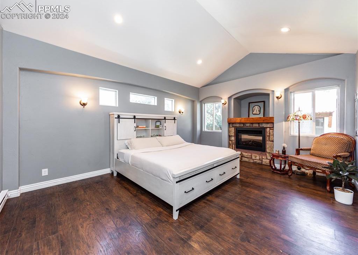
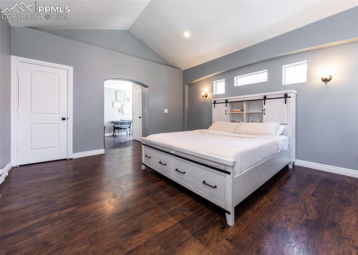

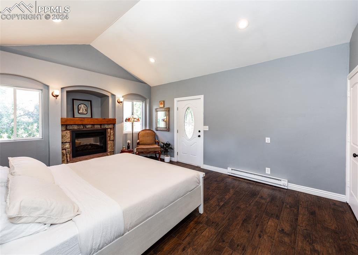
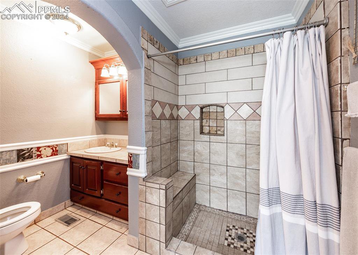

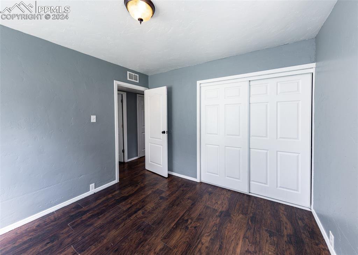
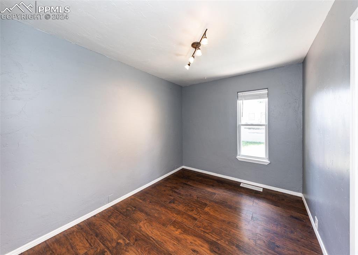

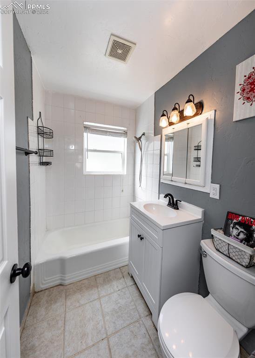
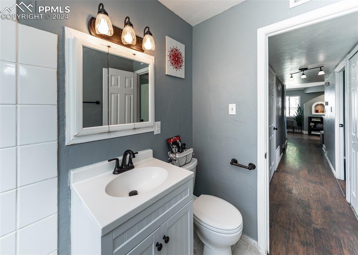
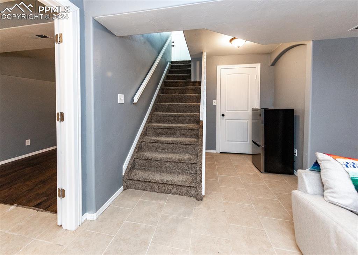
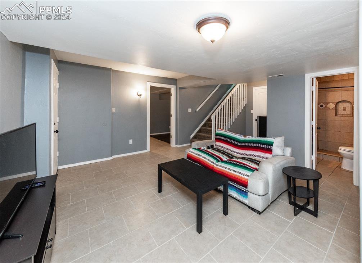

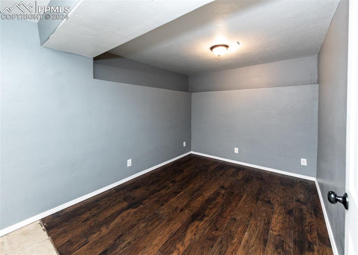
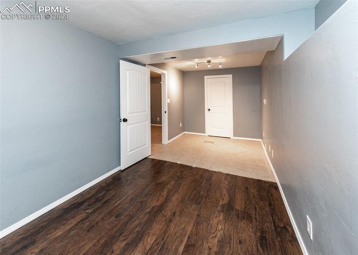

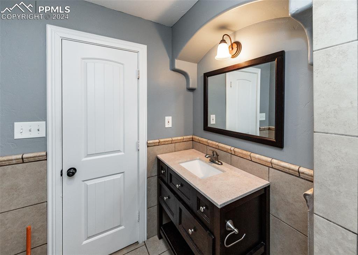
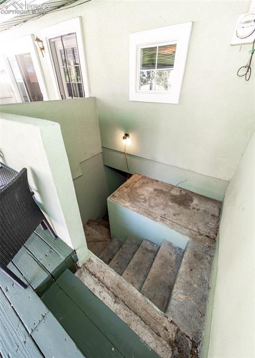
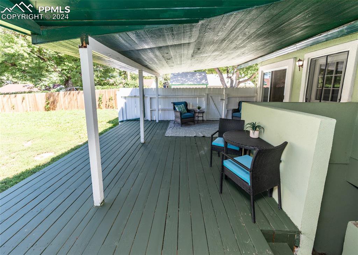
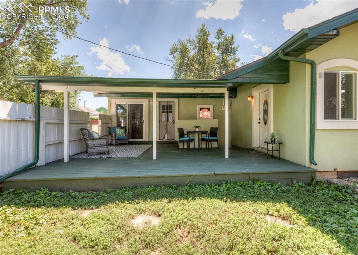
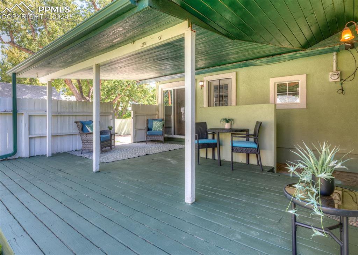
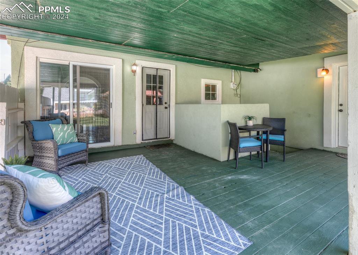


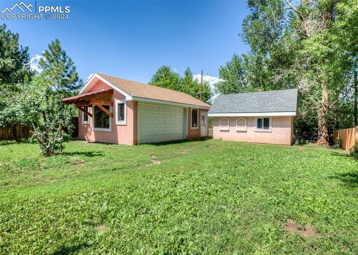
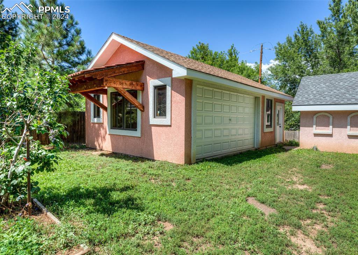

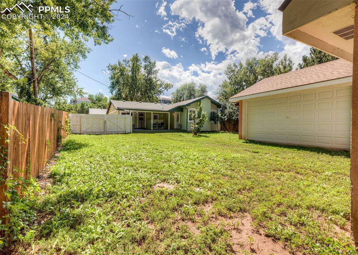
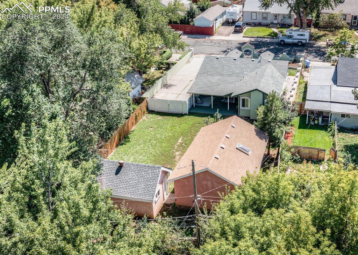

/u.realgeeks.media/coloradohomeslive/thehugergrouplogo_pixlr.jpg)