12740 Stone Valley Drive, Peyton, CO 80831
- $530,000
- 4
- BD
- 3
- BA
- 2,993
- SqFt
Courtesy of Fathom Realty Colorado LLC. 719-749-8355
- List Price
- $530,000
- Status
- Active
- MLS#
- 2015671
- Price Change
- ▼ $10,000 1725144520
- Days on Market
- 91
- Property Type
- Single Family Residence
- Bedrooms
- 4
- Bathrooms
- 3
- Living Area
- 2,993
- Lot Size
- 6,103
- Finished Sqft
- 3181
- Basement Sqft %
- 88
- Acres
- 0.14
- County
- El Paso
- Neighborhood
- Stonebridge At Meridian Ranch
- Year Built
- 2016
Property Description
Discover the perfect home! This ranch-style residence in the Stonebridge community of Meridian Ranch is impeccably maintained and ready for IMMEDIATE MOVE IN! Enjoy the convenience of single-story living with spacious areas, vaulted ceilings, and abundant windows for superb natural lighting. The main level boasts beautiful, low maintenance engineered wood floors and brand-new carpet in the master bedroom. The gourmet kitchen features stainless appliances, including a refrigerator, gas cooktop with stainless vent hood, wall oven with microwave, wine fridge and 42" upper cabinets. The home offers two bedrooms and two full baths on the main floor, plus two bedrooms and one full bath on the lower level. Adjacent to the large lower-level rec room, there's a media area complete with screen, speakers, and projector. Outdoor living is a delight with a south-facing covered front porch and a north-facing covered rear patio—ideal for morning coffee or cool, shaded evening entertainment. As an added benefit, all furnishings, television and wall art are INCLUDED! Backing to open space, this home affords the privacy many desire. Included in the Metro District fees is access to the exclusive 42,000 sq. ft. YMCA recreation center, featuring an indoor pool with waterslide, leisure pool with lazy river, heated outdoor pool, fitness center, multipurpose courts, and childcare program. Exclusive to Stonebridge residents is the Lodge at Stonebridge clubhouse with additional fitness amenities, just steps from this exceptional home. Plus, there's an award-winning golf course within the community. All within a short distance to Peterson, Schriever AFB, USAFA, and only 30 minutes from downtown Colorado Springs. Visit today and envision your life in this resort-style community!
Additional Information
- Lot Description
- Backs to Open Space
- School District
- Falcon-49
- Garage Spaces
- 2
- Garage Type
- Attached
- Construction Status
- Existing Home
- Siding
- Stone, Stucco
- Fireplaces
- Gas, Main Level
- Tax Year
- 2023
- Existing Utilities
- Cable Available, Electricity Available, Electricity Connected, Natural Gas Available, Natural Gas Connected
- Appliances
- 220v in Kitchen, Stovetop, Dishwasher, Disposal, Dryer, Gas in Kitchen, Kitchen Vent Fan, Microwave, Refrigerator, Self Cleaning Oven, Washer
- Existing Water
- Assoc/Distr
- Structure
- Framed on Lot
- Roofing
- Shingle
- Laundry Facilities
- Main Level
- Basement Foundation
- Full
- Optional Notices
- See Show/Agent Remarks
- HOA Fees
- $68
- Hoa Covenants
- Yes
- Patio Description
- Concrete, Covered
- Miscellaneous
- AutoSprinklerSystem, BreakfastBar, High Speed Internet Avail, HOARequired$, Kitchen Pantry, Sump Pump, Window Coverings
- Heating
- Forced Air
- Cooling
- Ceiling Fan(s)
- Earnest Money
- 6000
Mortgage Calculator

The real estate listing information and related content displayed on this site is provided exclusively for consumers’ personal, non-commercial use and may not be used for any purpose other than to identify prospective properties consumers may be interested in purchasing. This information and related content is deemed reliable but is not guaranteed accurate by the Pikes Peak REALTOR® Services Corp.


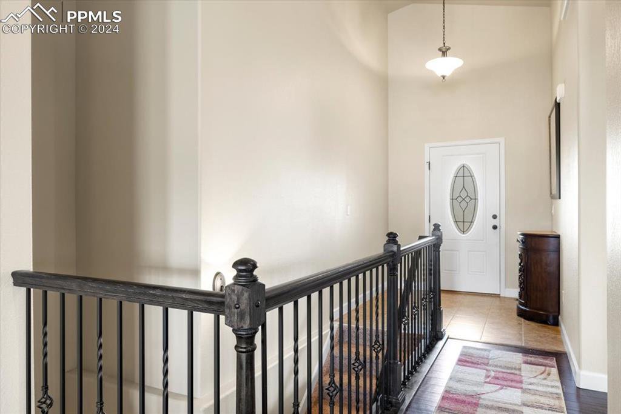
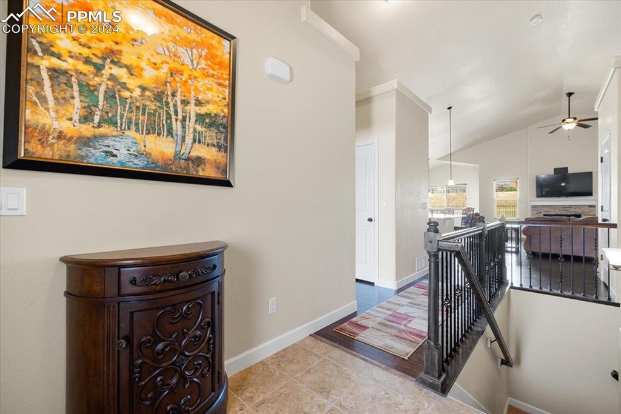

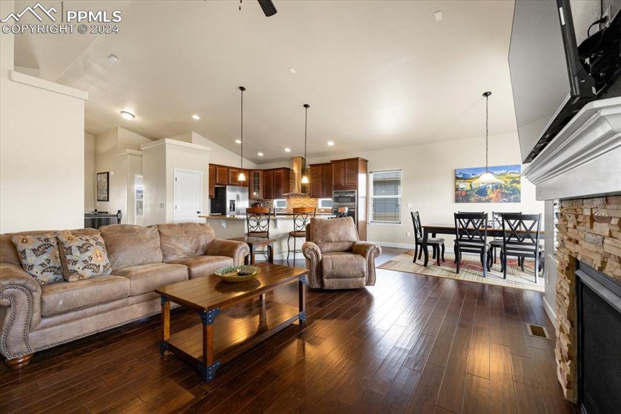


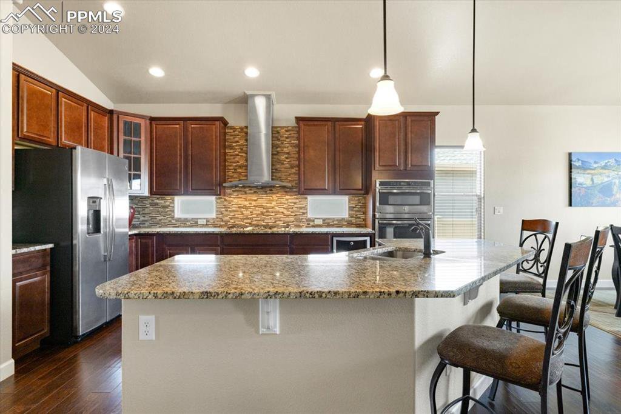



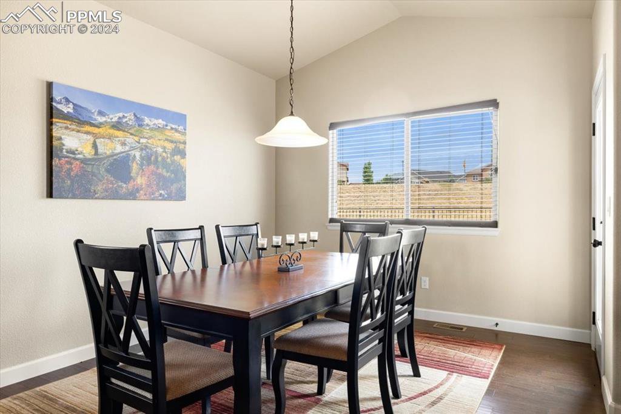
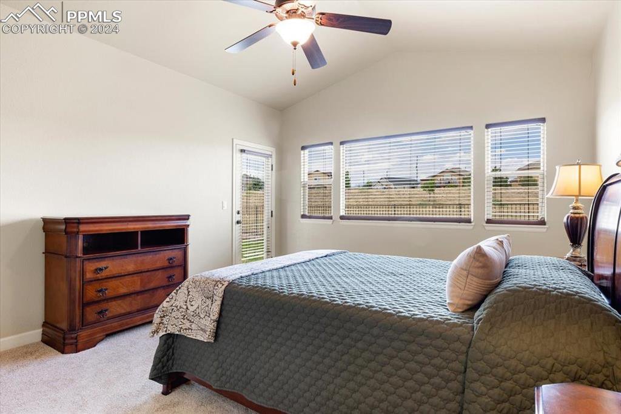

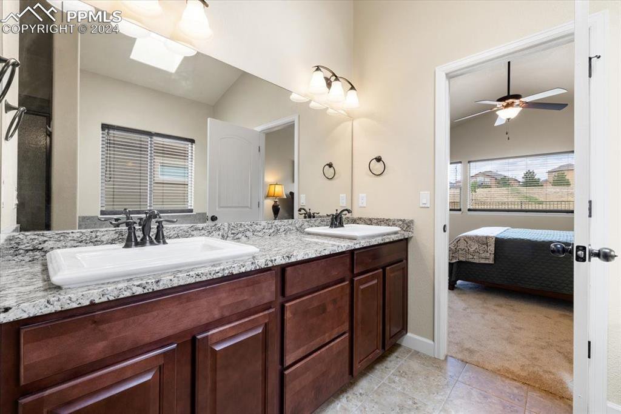
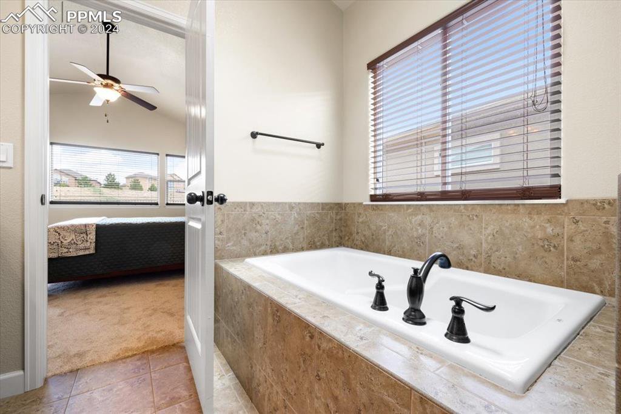
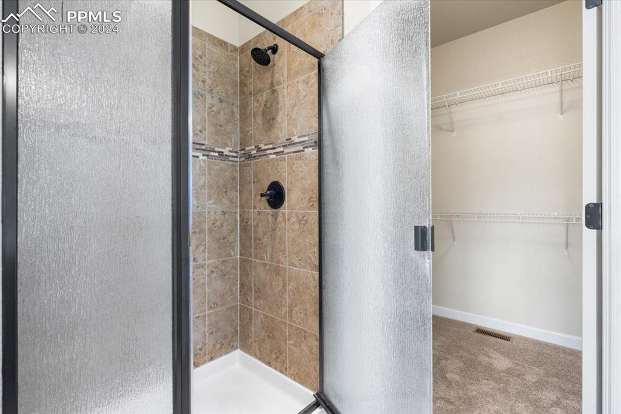






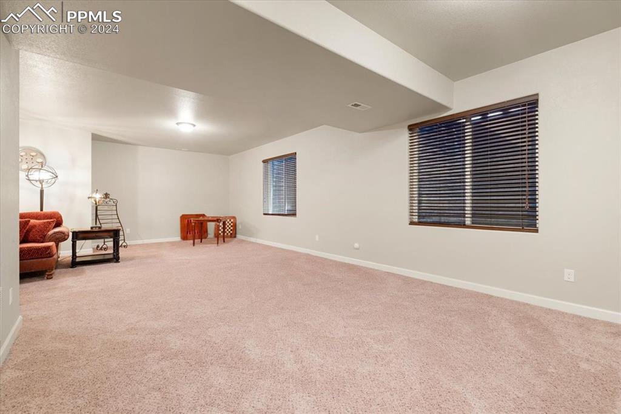



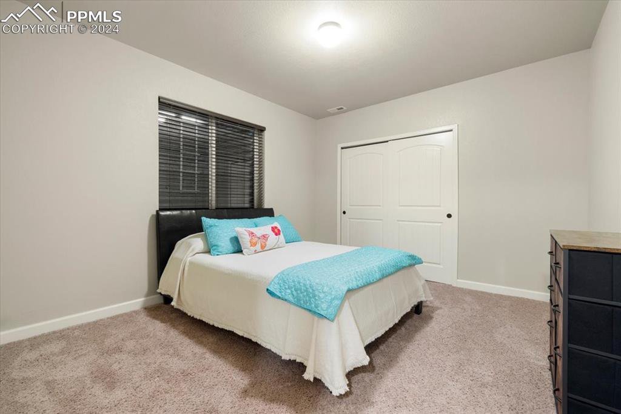



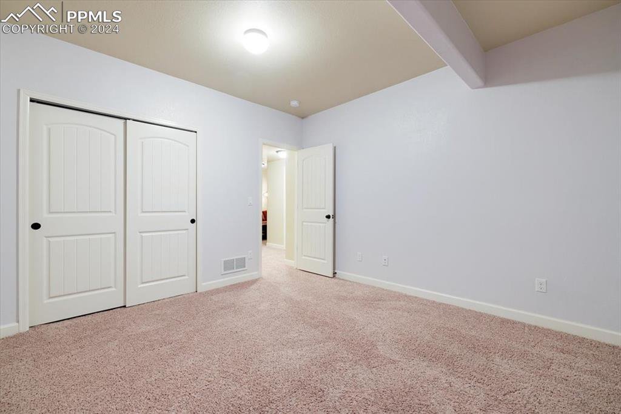



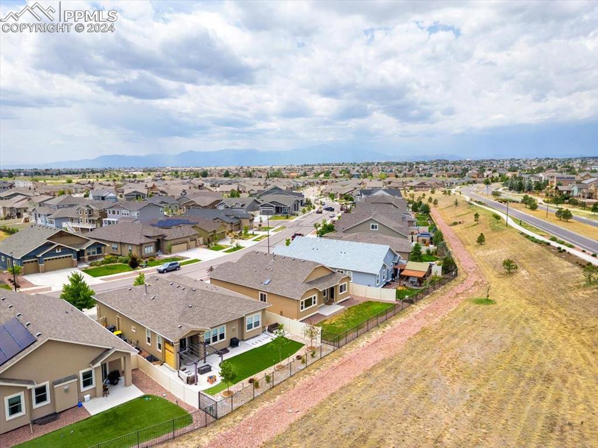





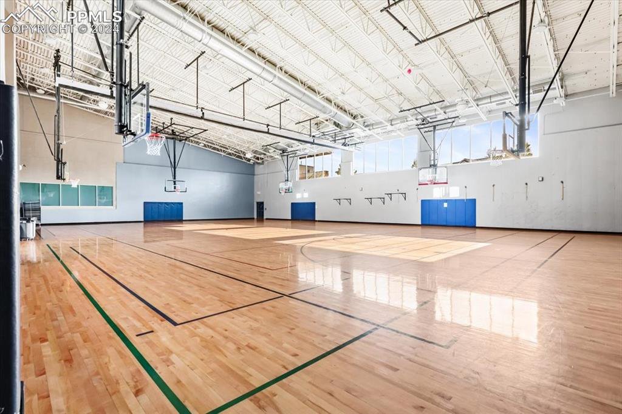



/u.realgeeks.media/coloradohomeslive/thehugergrouplogo_pixlr.jpg)