11325 Allendale Drive, Peyton, CO 80831
- $617,500
- 4
- BD
- 3
- BA
- 3,387
- SqFt
Courtesy of The Platinum Group. 719-536-4444
- List Price
- $617,500
- Status
- Active
- MLS#
- 2123928
- Days on Market
- 4
- Property Type
- Single Family Residence
- Bedrooms
- 4
- Bathrooms
- 3
- Living Area
- 3,387
- Lot Size
- 26,963
- Finished Sqft
- 3462
- Basement Sqft %
- 95
- Acres
- 0.62
- County
- El Paso
- Neighborhood
- Paint Brush Hills
- Year Built
- 1996
Property Description
Beautiful, Bright & Lite Main Level Living Ranch Home on Over a 1/2 Acre in Great Community of Paint Brush Hills! NO HOA!! Enter into a Sprawling Living Room/Great Room w/Gas Fireplace that is Adjoined by a Separate/Spacious Dining Room W/Walk-Out to 17x15 Deck to Enjoy the Fenced Yard & Views!! Large Multi-Use Kitchen w/Granite Counters, Lots of Oak Cabinets, Breakfast Bar & Private Nook w/walk out!! Master Suite is Spacious w/a Remodeled 5 Pc Bath!! Extra 2 Bedrooms on Main Level w/Guest Bath as Well *Lower Level Boasts a Huge Family Room, Large 4th Bedroom & Bath, Along w/2 Areas of Major Storage or Expansion for Extra Bedrooms. RV Pad on Right Hand Side of Garage: A Super Plus & Along w/Insulated Oversized 3 Car Garage w/220v & Workshop Area!! Very Well Maintained & Ready for your Buyers!!!
Additional Information
- Lot Description
- Level, Sloping, Trees/Woods, See Remarks
- School District
- Falcon-49
- Garage Spaces
- 3
- Garage Type
- Attached
- Construction Status
- Existing Home
- Siding
- Brick, Stucco
- Fireplaces
- Gas, Main Level, One
- Tax Year
- 2023
- Garage Amenities
- 220V, Garage Door Opener, Workshop, See Remarks
- Existing Utilities
- Electricity Connected, Natural Gas Connected, Telephone
- Appliances
- Dishwasher, Disposal, Gas in Kitchen, Kitchen Vent Fan, Microwave, Oven, Range, Self Cleaning Oven
- Existing Water
- Municipal
- Structure
- Framed on Lot, Wood Frame
- Roofing
- Shingle
- Laundry Facilities
- Electric Dryer Hookup, Main Level
- Basement Foundation
- Full
- Optional Notices
- Not Applicable
- Fence
- Rear, See Remarks
- Hoa Covenants
- Yes
- Patio Description
- Concrete, Covered, Deck, See Remarks
- Miscellaneous
- AutoSprinklerSystem, BreakfastBar, High Speed Internet Avail, Kitchen Pantry, RV Parking, See Remarks, Sump Pump, Window Coverings, Workshop
- Lot Location
- Hiking Trail, Near Fire Station, Near Park, Near Schools, Near Shopping Center
- Heating
- Forced Air, Natural Gas, See Remarks
- Cooling
- Ceiling Fan(s), Central Air
- Earnest Money
- 6500
Mortgage Calculator

The real estate listing information and related content displayed on this site is provided exclusively for consumers’ personal, non-commercial use and may not be used for any purpose other than to identify prospective properties consumers may be interested in purchasing. This information and related content is deemed reliable but is not guaranteed accurate by the Pikes Peak REALTOR® Services Corp.
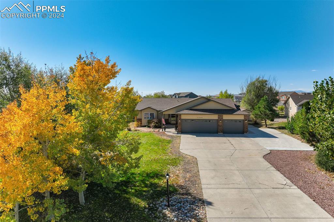
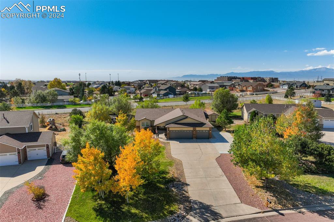
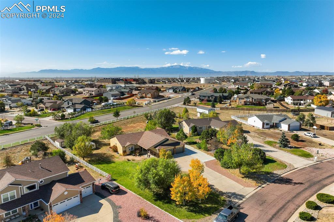
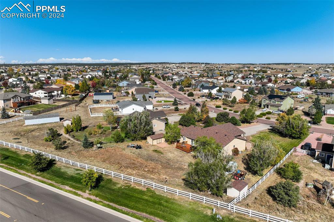
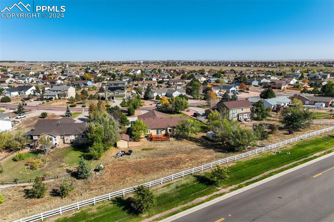
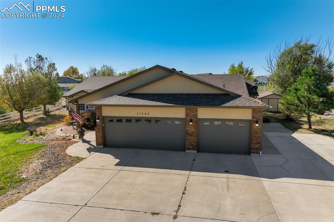
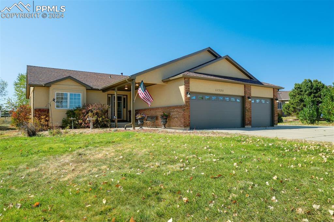
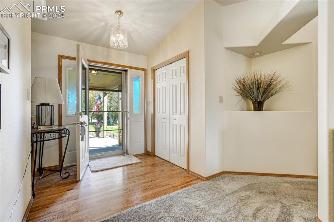
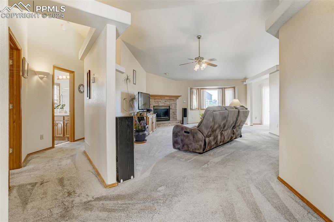
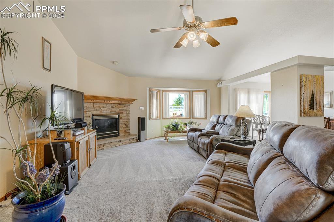
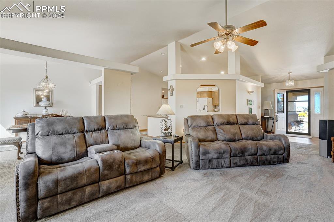
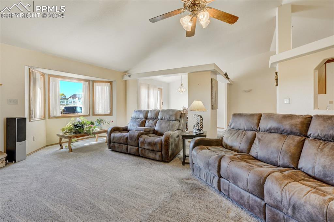
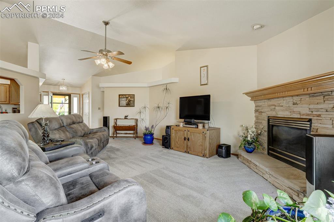
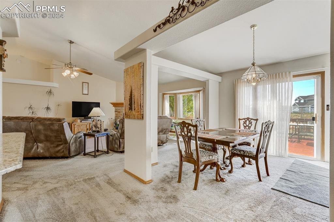
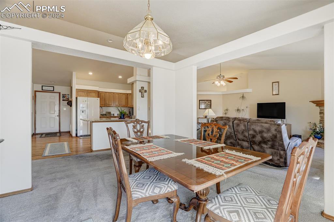
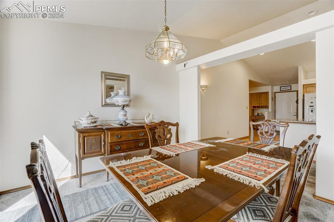
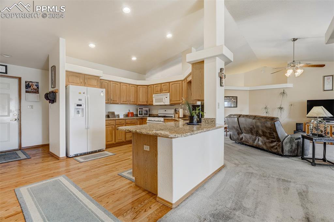
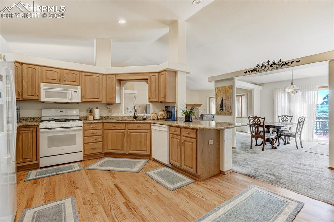
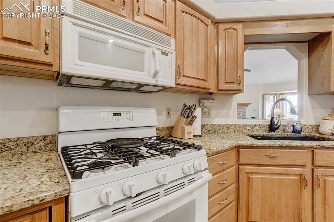
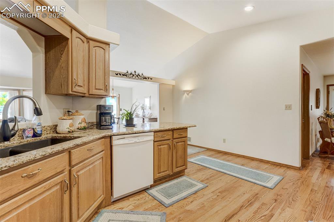
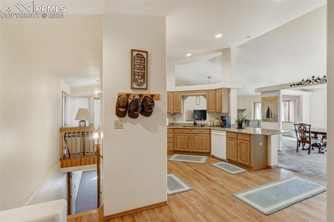
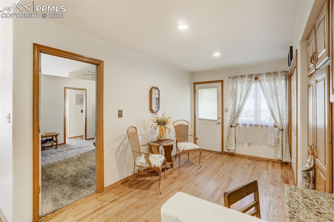
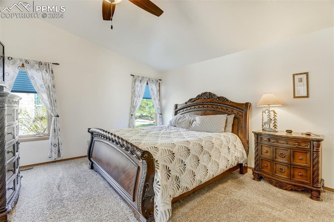
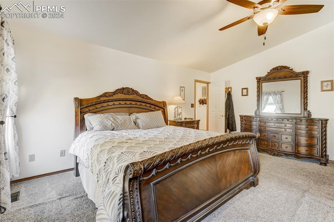
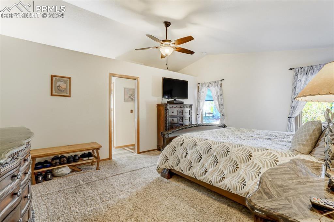
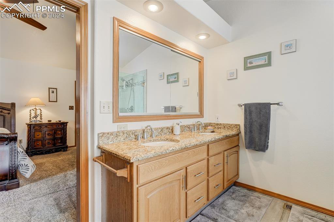
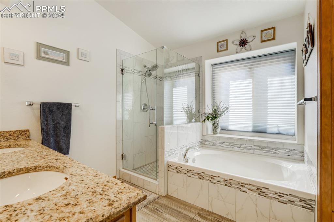

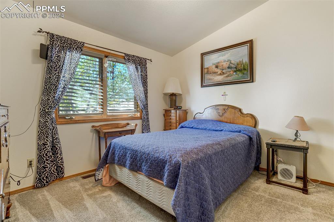
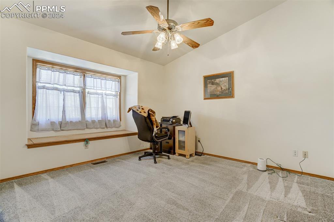
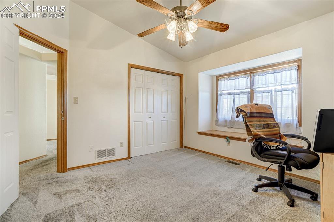
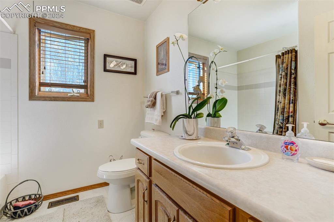
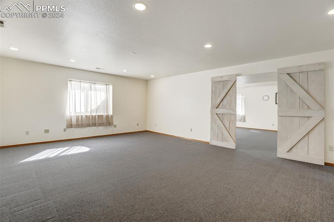
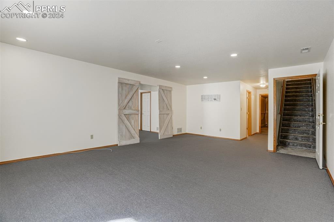
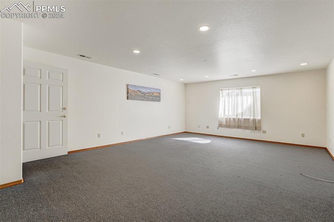
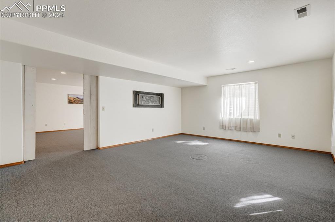
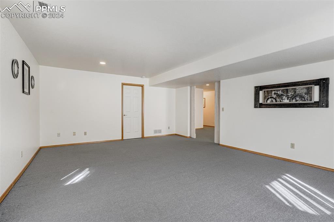
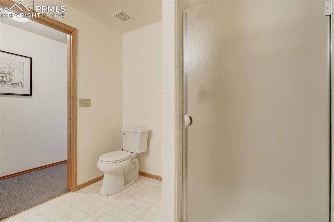
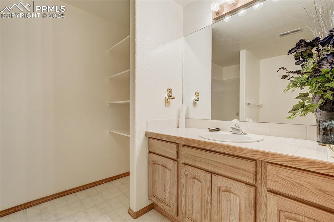
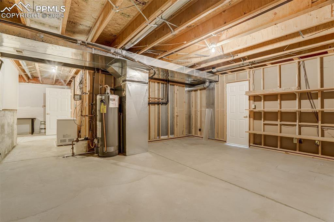
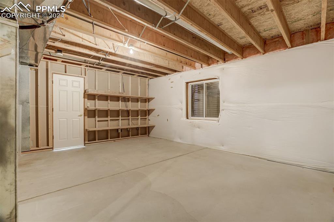
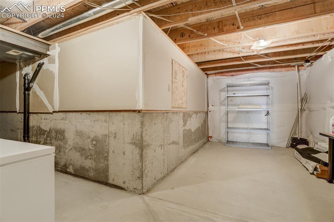
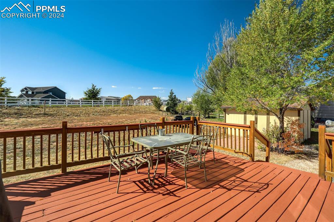
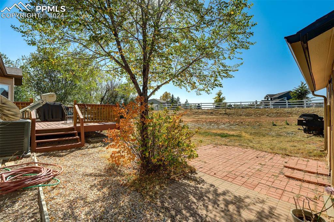
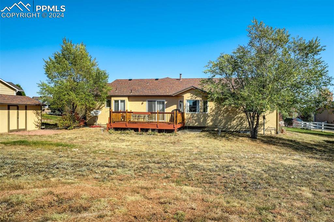
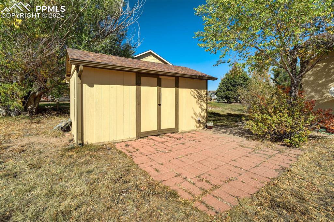
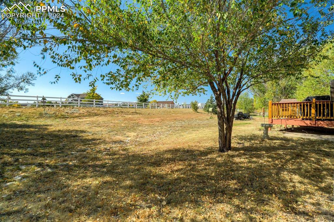
/u.realgeeks.media/coloradohomeslive/thehugergrouplogo_pixlr.jpg)