5144 Broadmoor Bluffs Drive, Colorado Springs, CO 80906
- $779,000
- 4
- BD
- 4
- BA
- 3,453
- SqFt
Courtesy of The Platinum Group. 719-536-4444
- List Price
- $779,000
- Status
- Active
- MLS#
- 2139854
- Days on Market
- 0
- Property Type
- Single Family Residence
- Bedrooms
- 4
- Bathrooms
- 4
- Living Area
- 3,453
- Lot Size
- 8,731
- Finished Sqft
- 3453
- Basement Sqft %
- 100
- Acres
- 0.20
- County
- El Paso
- Neighborhood
- Mountain Oaks
- Year Built
- 1988
Property Description
Discover modern living in a spectacular foothills setting, in this immaculate 2-story home featuring panoramic city and mountain views. The spacious and open design combines classic elegance with beautiful architectural features, including a grand foyer with soaring ceilings, stunning central staircase and brand new contemporary kitchen with quartz counters, white cabinets, new stainless appliances and ample counter space for meal preparation. The adjacent breakfast nook offers a more informal dining option, with large windows that bring in natural light and provide stunning views of the outdoors. The main level is enhanced with the warmth and appeal of hardwood floors in the kitchen and great room which also features a masonry gas fireplace and walkout to a large new deck. A freshly-updated powder room and the laundry are conveniently located on the main level. The upper level features 3 bedrooms, an updated full bath, and the large primary bedroom suite. The owner's retreat features a spacious bedroom area with large windows that showcase the beautiful vistas. The updated primary bathroom has a luxurious soaking tub, separate walk-in shower, and a large dual vanity. A generous walk-in closet completes this impressive suite, offering plenty of storage space for your wardrobe. This spacious home also features a full walkout basement providing flexible space to craft your unique lifestyle, including a bonus room with a fireplace and new tile flooring, a large bedroom, freshly updated bath with a stall shower and tile accents, and an office with a private patio surrounded by large trees to take in the views. This home is move-in ready and situated in a prime D-12 location, offering easy access to hiking and biking trails and top-rated schools.
Additional Information
- Lot Description
- City View, Hillside, Mountain View
- School District
- Cheyenne Mtn-12
- Garage Spaces
- 2
- Garage Type
- Attached
- Construction Status
- Existing Home
- Siding
- Wood
- Fireplaces
- Basement, Main Level, Masonry, Two
- Tax Year
- 2023
- Garage Amenities
- 220V, Garage Door Opener
- Existing Utilities
- Cable Available, Electricity Connected, Telephone
- Appliances
- 220v in Kitchen, Stovetop, Dishwasher, Disposal, Microwave, Oven, Refrigerator
- Existing Water
- Municipal
- Structure
- Wood Frame
- Roofing
- Shingle
- Laundry Facilities
- Electric Dryer Hookup, Main Level
- Basement Foundation
- Full
- Optional Notices
- Not Applicable
- Fence
- None
- HOA Fees
- $475
- Hoa Covenants
- Yes
- Patio Description
- Composite
- Miscellaneous
- HOARequired$
- Lot Location
- Near Schools
- Heating
- Forced Air, Natural Gas
- Cooling
- Ceiling Fan(s), Central Air
- Earnest Money
- 8000
Mortgage Calculator

The real estate listing information and related content displayed on this site is provided exclusively for consumers’ personal, non-commercial use and may not be used for any purpose other than to identify prospective properties consumers may be interested in purchasing. This information and related content is deemed reliable but is not guaranteed accurate by the Pikes Peak REALTOR® Services Corp.
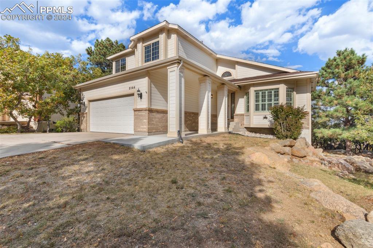
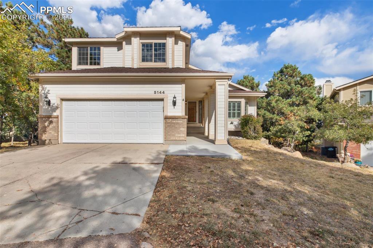



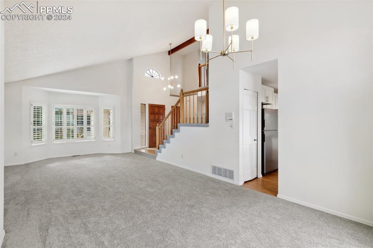
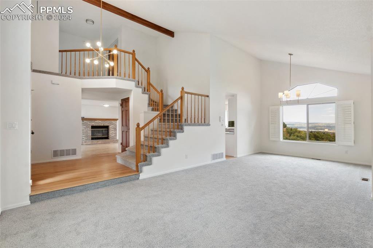
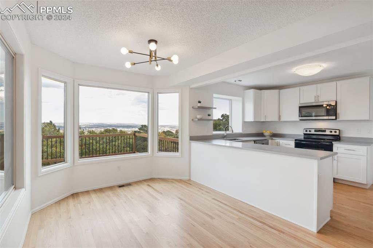
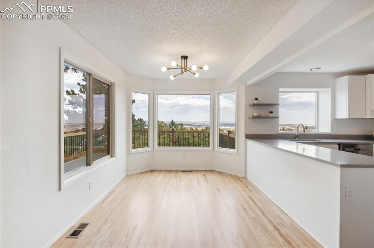

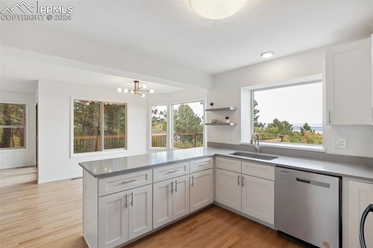
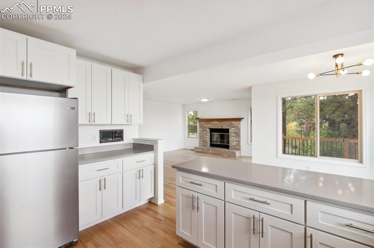
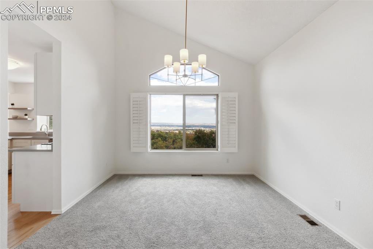
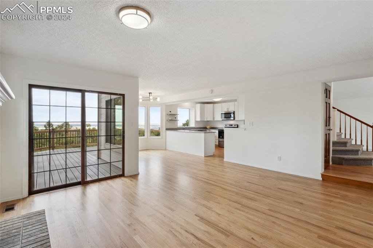
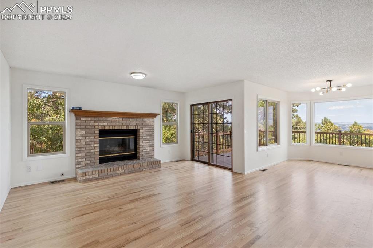
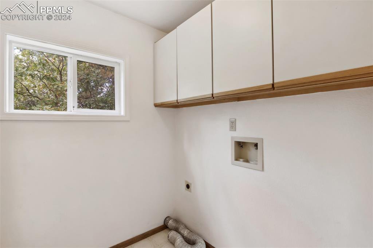
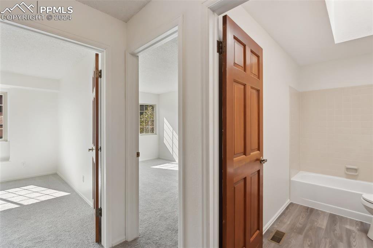
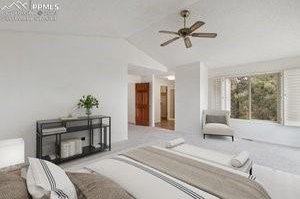
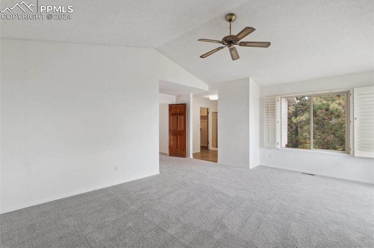

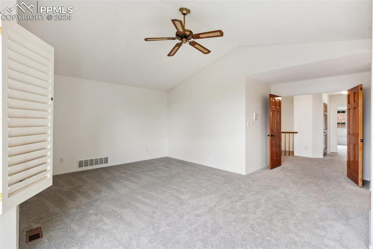
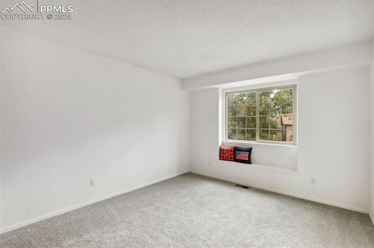
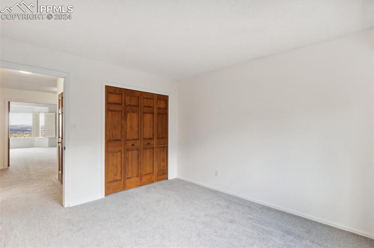
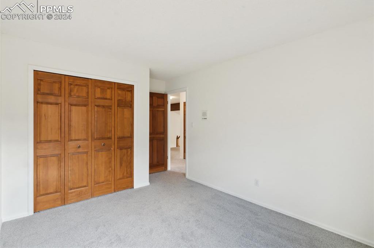
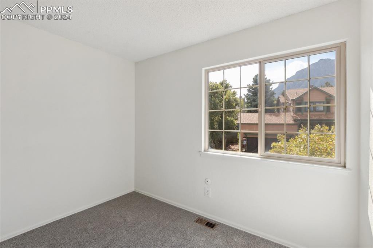
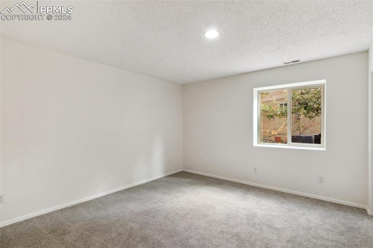
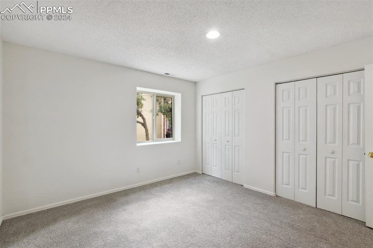
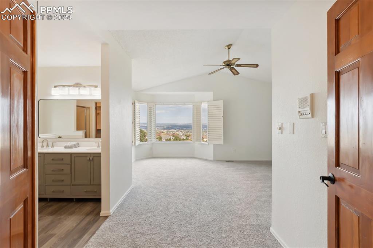
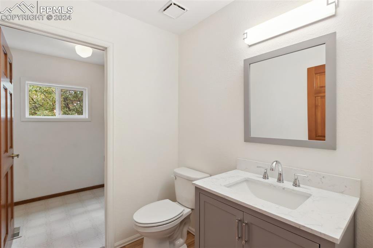
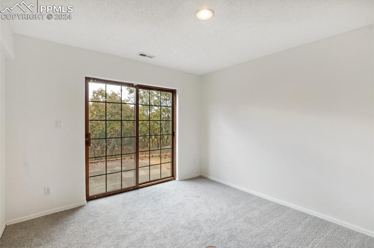
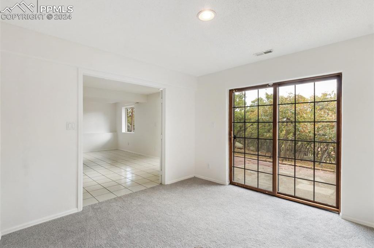
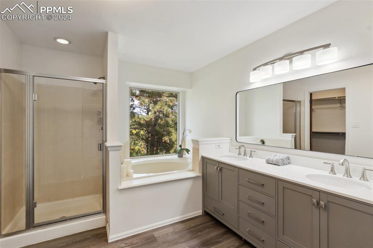
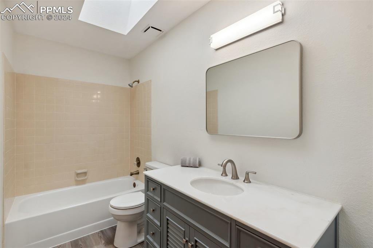
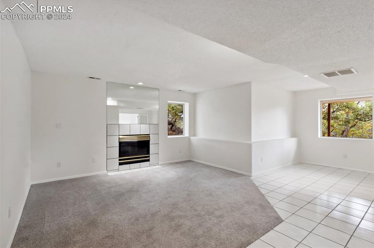
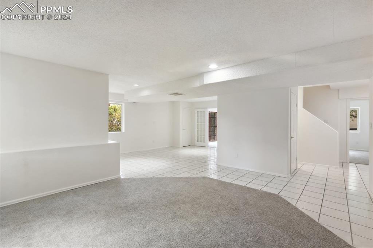
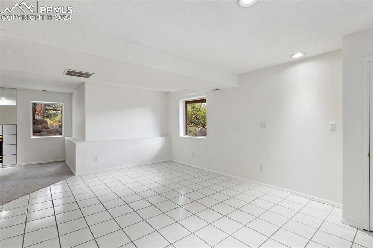

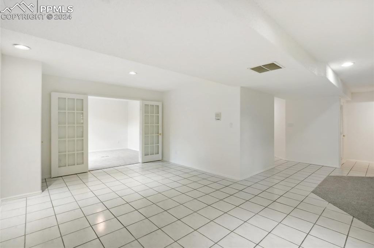
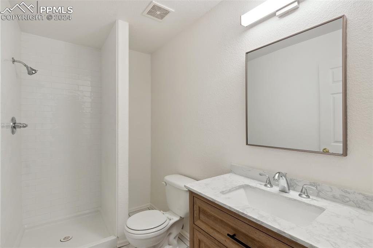
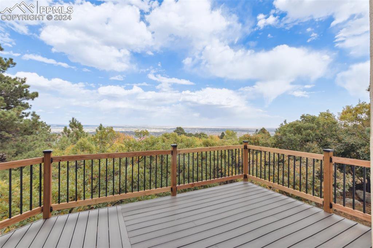

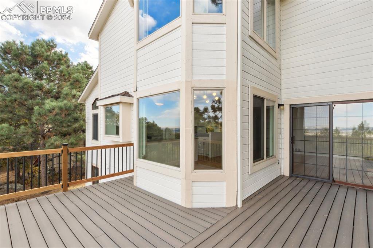
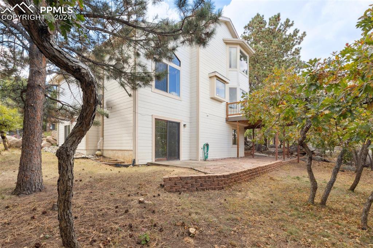
/u.realgeeks.media/coloradohomeslive/thehugergrouplogo_pixlr.jpg)