6249 John Muir Trail, Colorado Springs, CO 80927
- $430,000
- 3
- BD
- 3
- BA
- 2,012
- SqFt
Courtesy of Keller Williams Clients Choice Realty. 719-535-0355
- List Price
- $430,000
- Status
- Active
- MLS#
- 2162461
- Days on Market
- 4
- Property Type
- Single Family Residence
- Bedrooms
- 3
- Bathrooms
- 3
- Living Area
- 2,012
- Lot Size
- 3,049
- Finished Sqft
- 2012
- Acres
- 0.07
- County
- El Paso
- Neighborhood
- Banning Lewis Ranch
- Year Built
- 2017
Property Description
Welcome home to this pristine Oakwood build in the highly sought after Banning Lewis Ranch neighborhood. This community has everything you could ask for! Clubhouses, a water park, over 75 acres of parks, trails, and open spaces, pickleball courts, and a dog park are just a few coveted amenities that await you in your dream neighborhood. Banning Lewis is home to a tuition free, award winning public charter school, servicing grades K-12 and is often viewed as one of the best schools in the D-49 school district. You’ll find a spacious covered front patio that wraps around the north side of the home and generously redesigned landscaping in the back, adding a flourishing garden and large stamped concrete patio. Step inside and be taken back by the quality finishes and inviting entryway in this gorgeous home. Engineered hardwood floors, abundant natural light brought in by your massive double pane vinyl windows, with Pikes Peak views, and great ceiling height accentuated by those tray ceilings are just a couple features that will attract your eye. The kitchen is a chef’s kiss boasting a massive granite island that doubles as a dining table, granite counters, and deep espresso cabinetry. All three bedrooms will be on the 2nd level, including your master suite with en suite bath and walk in closet, an additional full bath, and an oversized laundry room. The top level is the cherry on top! Able to accommodate a sectional of any size and large entertainment system, this is the perfect space to turn into a home theater, game room, or even add an additional bedroom. There are so many possibilities! All carpet inside this home has been upgraded with extra padding; this is not your standard run of the mill finish! Opportunities like this are far and few. You won’t want to miss the chance to call this home yours!
Additional Information
- Lot Description
- Cul-de-sac, View of Pikes Peak
- School District
- Falcon-49
- Garage Spaces
- 2
- Garage Type
- Attached
- Construction Status
- Existing Home
- Siding
- Alum/Vinyl/Steel
- Tax Year
- 2023
- Existing Utilities
- Cable Available, Electricity Available, Telephone, See Remarks
- Appliances
- Dishwasher, Disposal, Dryer, Refrigerator, Self Cleaning Oven, Washer
- Existing Water
- Municipal
- Structure
- Framed on Lot
- Roofing
- Shingle
- Basement Foundation
- Crawl Space
- Optional Notices
- Not Applicable
- HOA Fees
- $175
- Hoa Covenants
- Yes
- Miscellaneous
- High Speed Internet Avail, HOARequired$
- Lot Location
- Near Schools
- Heating
- Forced Air
- Cooling
- Ceiling Fan(s)
- Earnest Money
- 4300
Mortgage Calculator

The real estate listing information and related content displayed on this site is provided exclusively for consumers’ personal, non-commercial use and may not be used for any purpose other than to identify prospective properties consumers may be interested in purchasing. This information and related content is deemed reliable but is not guaranteed accurate by the Pikes Peak REALTOR® Services Corp.

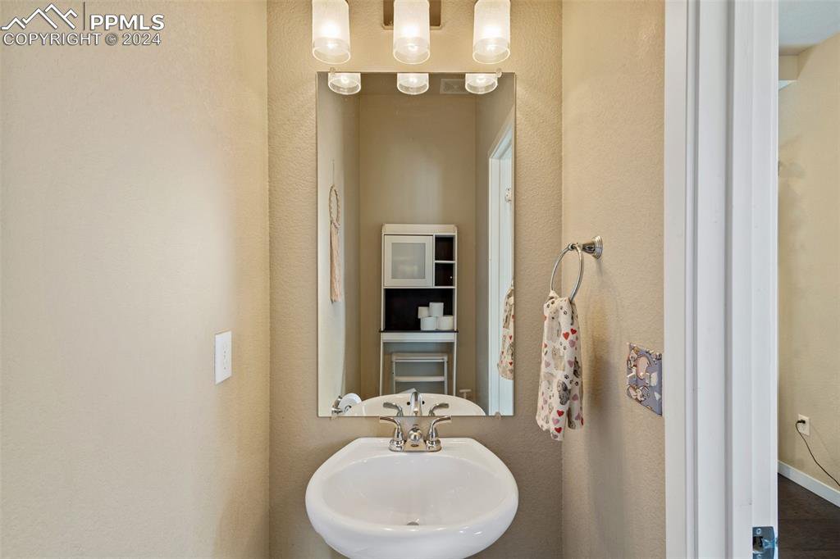






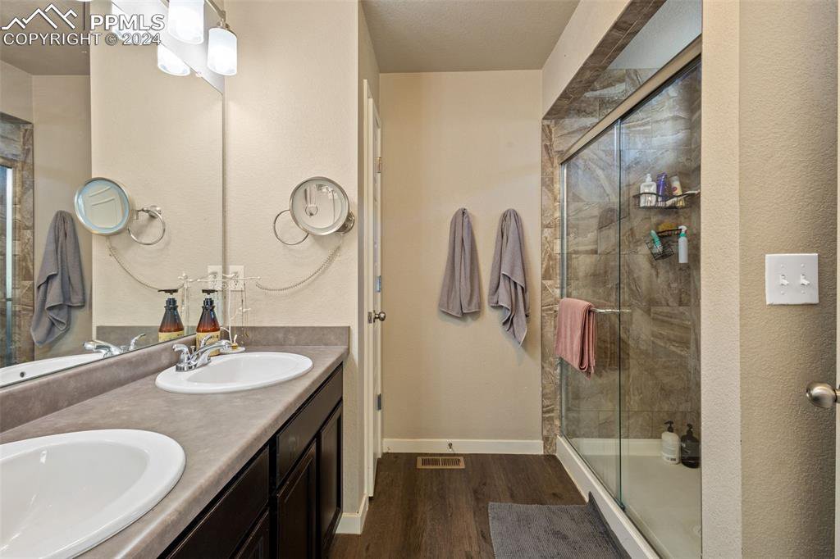

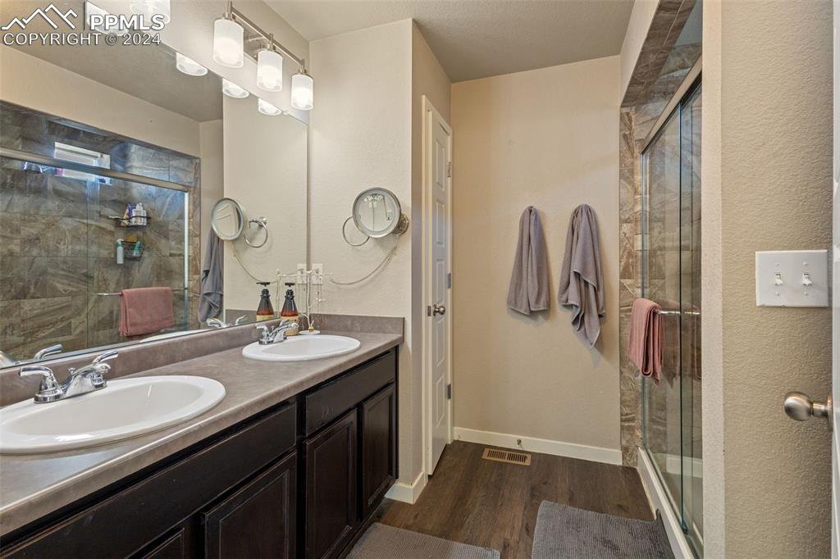

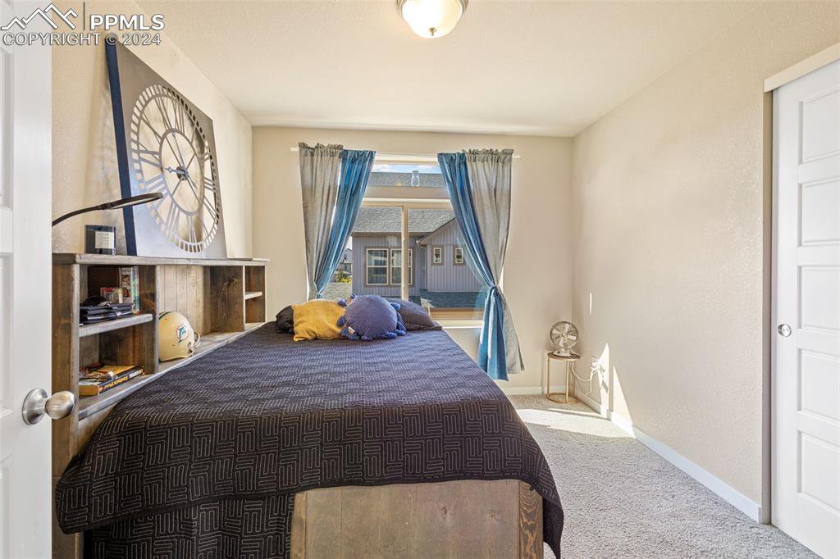


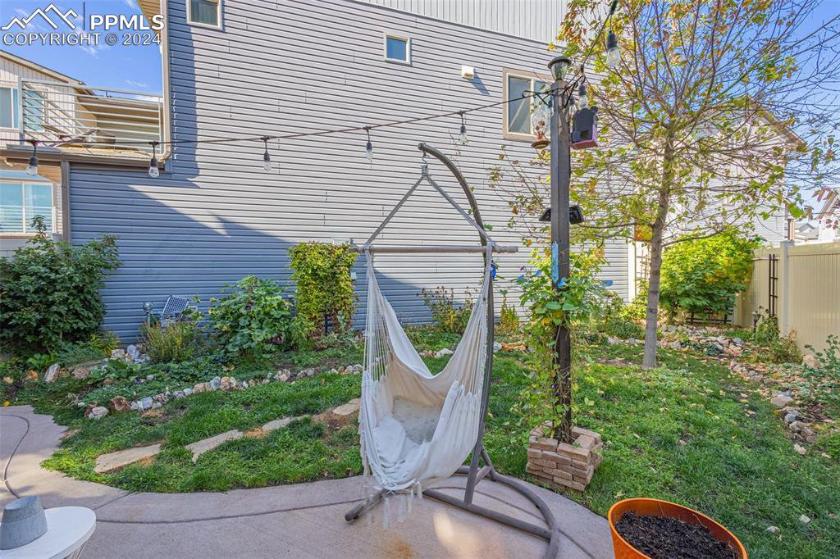
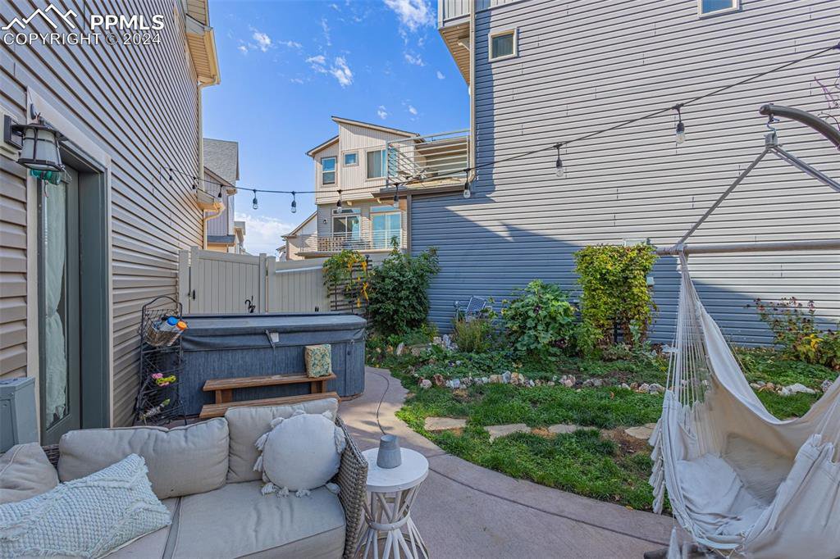
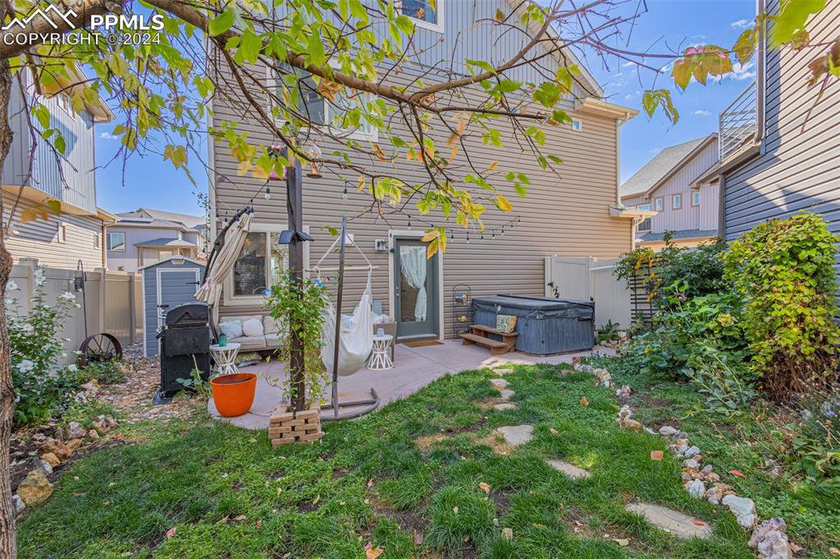
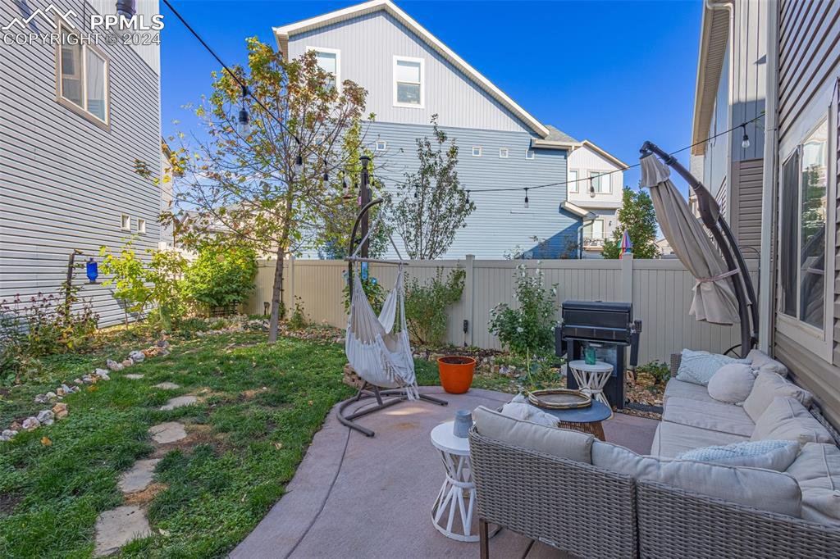




/u.realgeeks.media/coloradohomeslive/thehugergrouplogo_pixlr.jpg)