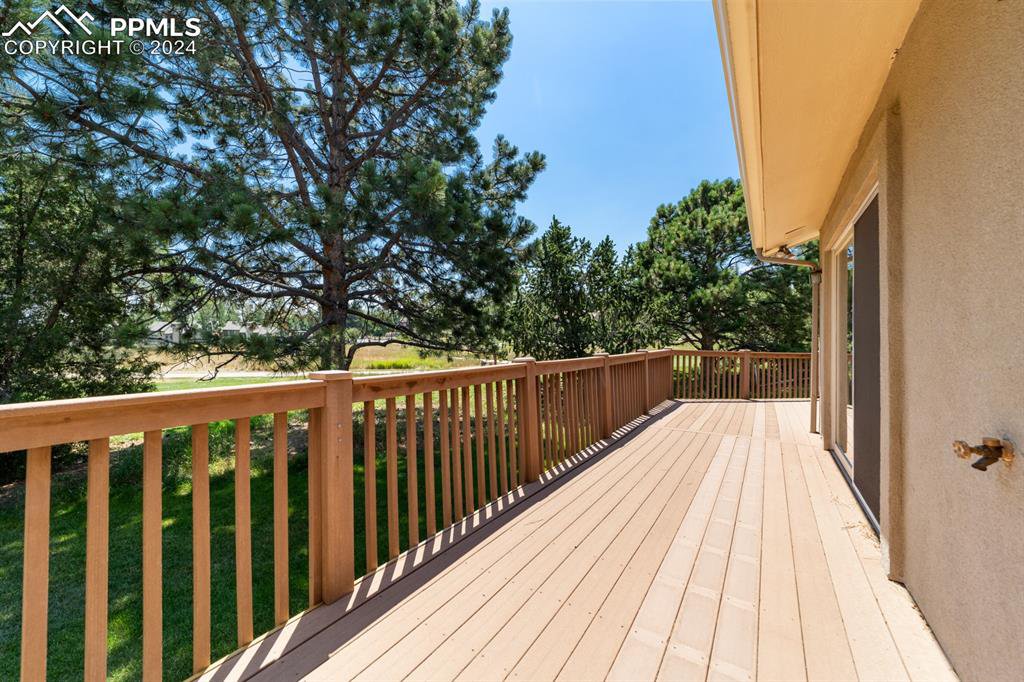3791 Blue Merion Court, Colorado Springs, CO 80906
- $515,000
- 2
- BD
- 2
- BA
- 1,844
- SqFt
Courtesy of Realty One Group Apex. (833) 764-2739
- List Price
- $515,000
- Status
- Active
- MLS#
- 2603474
- Price Change
- ▲ $5,000 1724709734
- Days on Market
- 50
- Property Type
- Townhouse
- Bedrooms
- 2
- Bathrooms
- 2
- Living Area
- 1,844
- Lot Size
- 2,570
- Finished Sqft
- 1844
- Acres
- 0.06
- County
- El Paso
- Neighborhood
- Fairway Village
- Year Built
- 1993
Property Description
This home is a rare opportunity to live in one of the premier townhome communities (one level living!). Location, Location Location. You will appreciate the tranquil setting of this home. While the home is adjacent to the Country Club of Colorado’s golf course it has incredible privacy. Without a doubt you will appreciate the views of this Colorado inspired home. Mountain views, golf course, mature trees, southwest location, privacy and curb appeal make this home and its community highly desirable. The master suite includes a walk out to the large deck. The adjacent master bath has a walk in closet, skylight, tub and separate shower! The great room is spacious with a gas fireplace and has access to the deck. It is not difficult to see yourself sitting on the deck. Regardless if it is a cup of coffee or a glass of wine you will be able to relax. Deer frequent the rear of the home. Entertaining would be a snap because both the great room and the kitchen have incredible space. The kitchen has it all. Multiple pantries, an island, eating space and great counter space make this a great kitchen. This townhome is located in award-winning School District 12 and is just steps from Broadmoor Valley Park and nearby shopping.
Additional Information
- Lot Description
- Backs to Golf Course, Golf Course View, Level, Mountain View, Trees/Woods
- School District
- Cheyenne Mtn-12
- Garage Spaces
- 2
- Garage Type
- Attached
- Construction Status
- Existing Home
- Siding
- Stucco
- Fireplaces
- Gas, Main Level
- Tax Year
- 2022
- Garage Amenities
- Garage Door Opener, Oversized
- Existing Utilities
- Cable Available, Electricity Connected, Natural Gas Connected, Telephone
- Appliances
- Dishwasher, Disposal, Dryer, Microwave, Range, Refrigerator, Self Cleaning Oven, Washer
- Existing Water
- Municipal
- Structure
- Wood Frame
- Roofing
- Shingle
- Laundry Facilities
- Main Level
- Basement Foundation
- Crawl Space
- Optional Notices
- Estate, Senior Tax Exemption
- HOA Fees
- $1,350
- Hoa Covenants
- Yes
- Unit Description
- End Unit
- Patio Description
- Deck
- Miscellaneous
- AutoSprinklerSystem, High Speed Internet Avail, HOARequired$, Kitchen Pantry, Window Coverings
- Lot Location
- Hiking Trail, Near Park
- Heating
- Forced Air, Natural Gas
- Cooling
- Ceiling Fan(s), Central Air
- Earnest Money
- 10000
Mortgage Calculator

The real estate listing information and related content displayed on this site is provided exclusively for consumers’ personal, non-commercial use and may not be used for any purpose other than to identify prospective properties consumers may be interested in purchasing. This information and related content is deemed reliable but is not guaranteed accurate by the Pikes Peak REALTOR® Services Corp.










































/u.realgeeks.media/coloradohomeslive/thehugergrouplogo_pixlr.jpg)