6471 Cisco Kid Way, Colorado Springs, CO 80923
- $467,900
- 3
- BD
- 2
- BA
- 1,521
- SqFt
Courtesy of Seller's Broker Realty, Inc. (719) 266-9816
- List Price
- $467,900
- Status
- Active
- MLS#
- 2639516
- Days on Market
- 3
- Property Type
- Single Family Residence
- Bedrooms
- 3
- Bathrooms
- 2
- Living Area
- 1,521
- Lot Size
- 3,825
- Finished Sqft
- 1521
- Acres
- 0.09
- County
- El Paso
- Neighborhood
- Renaissance At Indigo
- Year Built
- 2020
Property Description
THIS STUNNING RANCH-STYLE HOME SHINES ABOVE THE REST! Superior condition and shows like new! Inviting covered front porch is the perfect place to enjoy your morning coffee. Entering the home you'll notice lots of natural light in the great room, gorgeous plantation shutters and 9-foot ceilings. Fantastic kitchen features a large island with stainless steel sink, stainless steel appliances, quartz countertops, tile backsplash, recessed lights, pantry, lots of beautiful gray cabinetry with crown molding featuring soft close doors and pull outs. The nearby dining room has walk-out access to the covered and gated patio... great for entertaining! Luxurious primary suite with walk-in closet and adjoining 3/4 bath. Primary 3/4 bath has a large shower with built-in bench and an upgraded rain shower glass door. There is also two secondary bedrooms, full hallway bath plus a separate laundry room. Attached two-car garage is insulated, fully finished/textured and has garage door opener. Additional features include: wood-laminate wide-plank flooring throughout with the exception of carpet in the bedrooms, central air conditioning, two 38-gallon water heaters (yes, two!), neutral color palette, upgraded baseboard/door trim, added window sills, brushed nickel hardware throughout, upgraded interior doors and door handles, smoke free/pet free, situated on a low-maintenance xeriscaped level lot with drip system for shrubs etc. Note: HOA cares for lawns and snow removal in common areas only. Conveniently located near shopping, restaurants, hospital, PAFB and more! This impeccably cared for home will not disappoint!
Additional Information
- Lot Description
- Level
- School District
- Falcon-49
- Garage Spaces
- 2
- Garage Type
- Attached
- Construction Status
- Existing Home
- Siding
- Stone, Stucco
- Fireplaces
- None
- Tax Year
- 2023
- Garage Amenities
- Garage Door Opener, See Remarks
- Existing Utilities
- Electricity Connected, Natural Gas Connected, Telephone
- Appliances
- 220v in Kitchen, Dishwasher, Disposal, Dryer, Microwave, Range, Refrigerator, Washer
- Existing Water
- Municipal
- Structure
- Framed on Lot, Wood Frame
- Roofing
- Shingle
- Laundry Facilities
- Electric Dryer Hookup, Main Level
- Basement Foundation
- Crawl Space
- Optional Notices
- Not Applicable
- HOA Fees
- $270
- Hoa Covenants
- Yes
- Patio Description
- Concrete, Covered, See Remarks
- Miscellaneous
- HOARequired$, Kitchen Pantry, See Remarks, Window Coverings
- Lot Location
- Near Fire Station, Near Hospital, Near Park, Near Schools, Near Shopping Center
- Heating
- Forced Air, Natural Gas
- Cooling
- Ceiling Fan(s), Central Air
- Earnest Money
- 5000
Mortgage Calculator

The real estate listing information and related content displayed on this site is provided exclusively for consumers’ personal, non-commercial use and may not be used for any purpose other than to identify prospective properties consumers may be interested in purchasing. This information and related content is deemed reliable but is not guaranteed accurate by the Pikes Peak REALTOR® Services Corp.
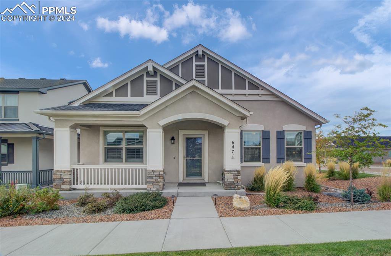
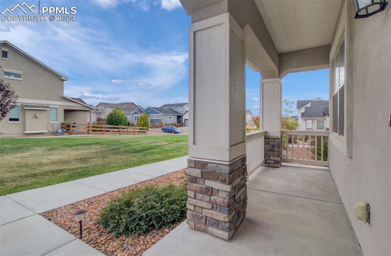
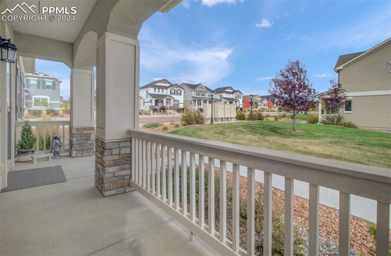
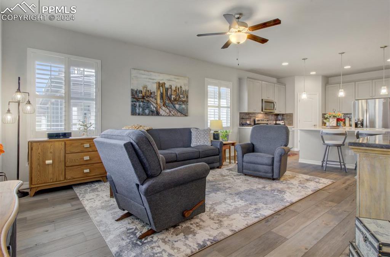
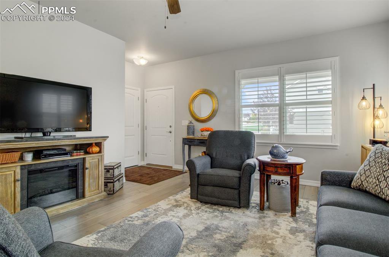
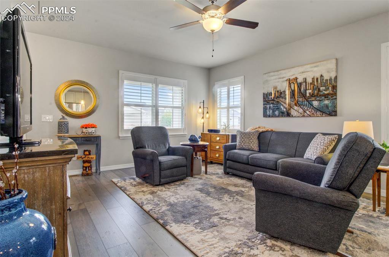
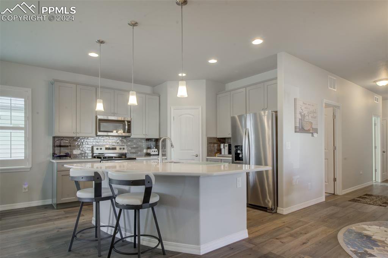
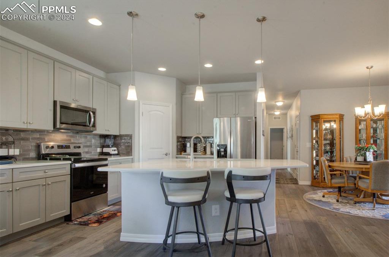
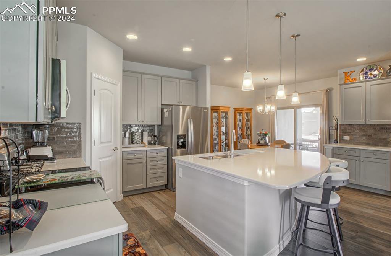
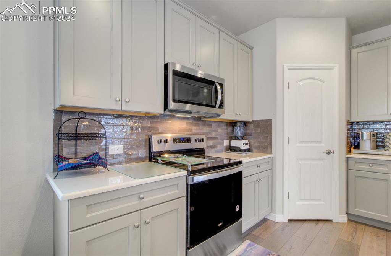
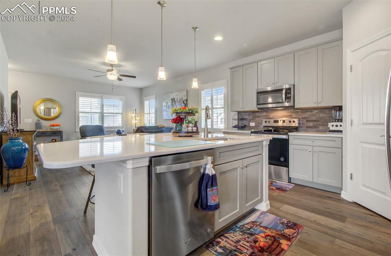
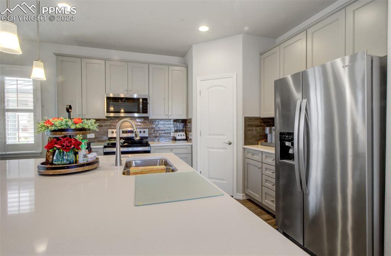
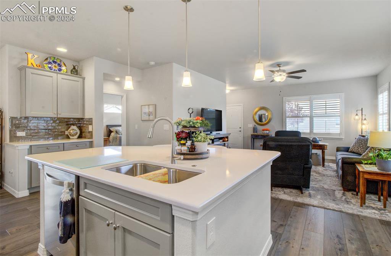
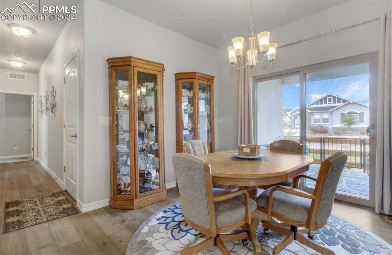
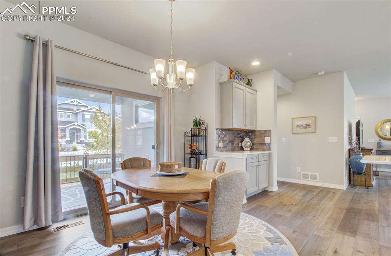
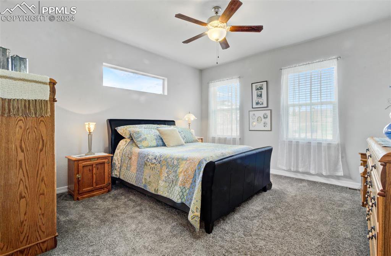
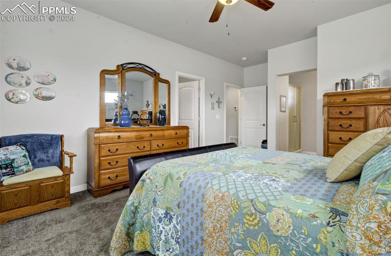
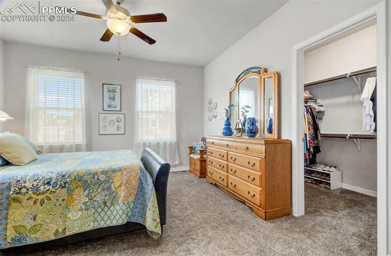
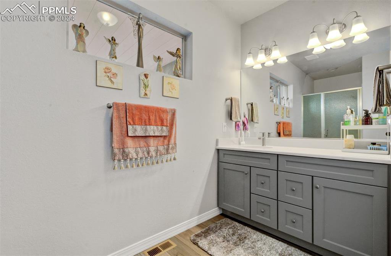
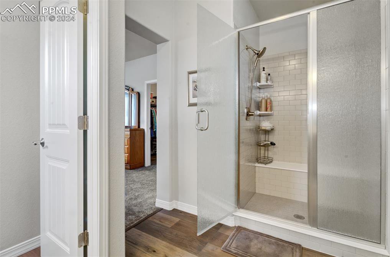
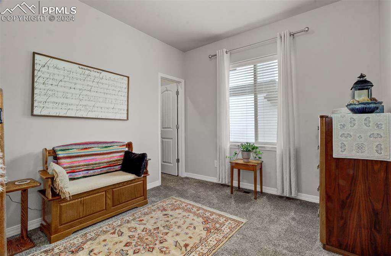
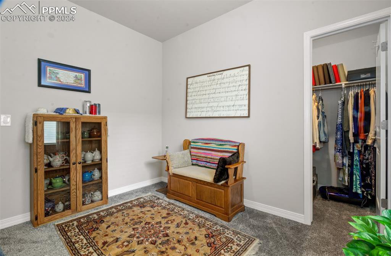
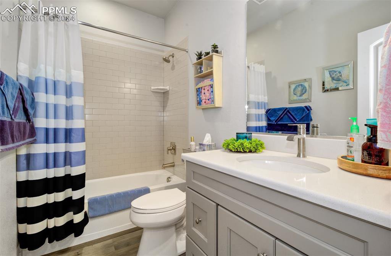
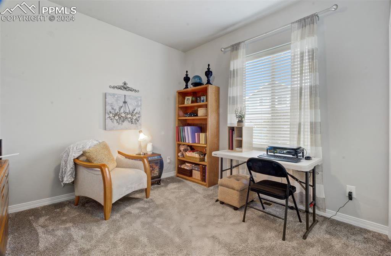
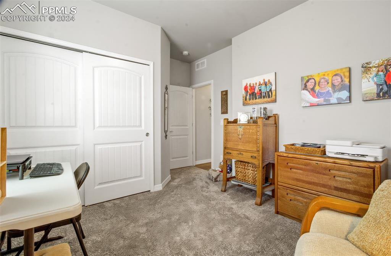
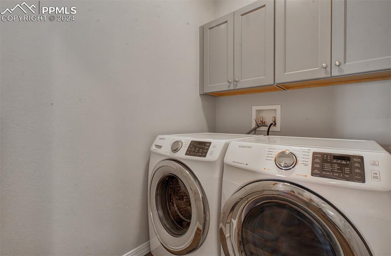
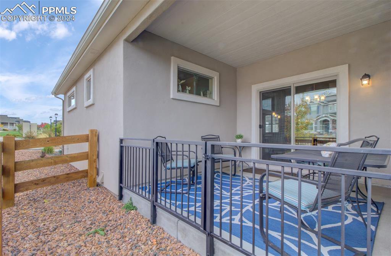
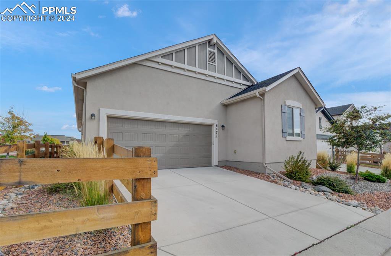
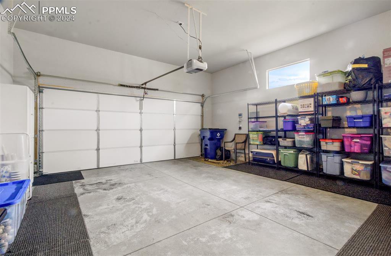
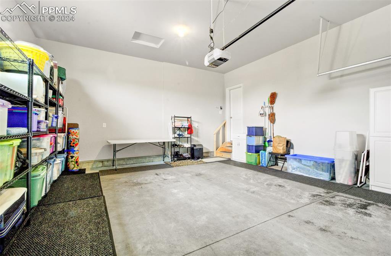
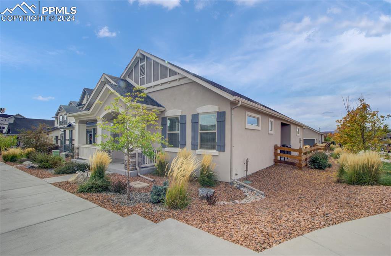
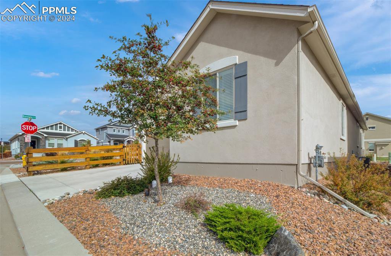
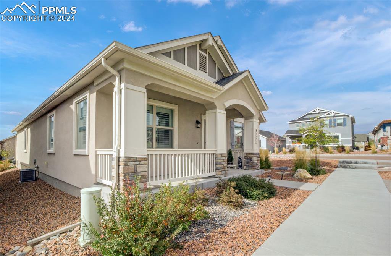
/u.realgeeks.media/coloradohomeslive/thehugergrouplogo_pixlr.jpg)