20448 Bald Mountain Court, Monument, CO 80132
- $1,050,000
- 5
- BD
- 4
- BA
- 4,282
- SqFt
Courtesy of HomeSmart. 719-634-8761
- List Price
- $1,050,000
- Status
- Active Under Contract
- MLS#
- 2853199
- Price Change
- ▼ $50,000 1723702381
- Days on Market
- 51
- Property Type
- Single Family Residence
- Bedrooms
- 5
- Bathrooms
- 4
- Living Area
- 4,282
- Lot Size
- 46,609
- Finished Sqft
- 4413
- Basement Sqft %
- 94
- Acres
- 1.07
- County
- El Paso
- Neighborhood
- Greenland Preserve
- Year Built
- 2005
Property Description
Welcome to your dream home in this serene and highly desirable wooded neighborhood! This stunning and updated 5/4/3 home is all about the views! As you arrive, you'll notice a roomy 3-car garage that features giant custom shelving with an upper deck of storage on top. Step inside and discover the perfect blend of elegance and functionality. The main floor features an inviting office with French doors with 2 entrances offering flexibility for work, relaxation, or additional bedroom. The living room boasts a double-sided gas fireplace and oversized windows that flood the space with natural light creating a warm and inviting atmosphere. The master bedroom is a true retreat, complete with an attached 5-pc master bath, jetted tub, shower, custom-designed walk-in closet, providing ample storage and ease for all your needs. The heart of the home lies in the well-appointed kitchen, featuring granite counters, tile backsplash, a gas range, a convection wall oven and Z-line convection wall microwave, a warming drawer, pull-out drawers throughout, large pantry, stainless steel appliances, wine rack, and under cabinet lighting. The dining area opens up to a large deck with French Doors, perfect for entertaining guests or enjoying peaceful evenings surrounded by nature. Head downstairs to the finished basement, where you'll find a stone gas fireplace and walk-out access to a patio. The basement offers three additional bedrooms, additional workout room, 2 full baths, providing privacy and comfort for guests. Outside, the backyard is a private oasis, surrounded by wooded beauty, while the sprinkler system helps maintain a lush and vibrant yard. Additional features of this remarkable home include: electric shades, two water heaters, ensuring an uninterrupted supply of hot water for your convenience, central air, whole-house humidifier, and Plantation Shutters. This home has a Brand New Roof & New flooring throughout. Don't miss your opportunity to own this exquisite property!
Additional Information
- Lot Description
- Cul-de-sac, Mountain View, Sloping, Trees/Woods
- School District
- Lewis-Palmer-38
- Garage Spaces
- 3
- Garage Type
- Attached
- Construction Status
- Existing Home
- Siding
- Stone, Stucco
- Fireplaces
- Basement, Gas, Main Level
- Tax Year
- 2022
- Garage Amenities
- Garage Door Opener, Oversized, See Remarks
- Existing Utilities
- Cable Available, Electricity Connected, Natural Gas Available, Telephone
- Appliances
- 220v in Kitchen, Stovetop, Dishwasher, Disposal, Double Oven, Down Draft, Dryer, Gas in Kitchen, Kitchen Vent Fan, Microwave, Oven, Refrigerator, Self Cleaning Oven, Washer
- Existing Water
- Assoc/Distr
- Structure
- Wood Frame
- Roofing
- Shingle
- Basement Foundation
- Walk-Out Access
- Optional Notices
- Not Applicable
- Fence
- None
- HOA Fees
- $250
- Hoa Covenants
- Yes
- Patio Description
- Composite
- Miscellaneous
- AutoSprinklerSystem, HOARequired$, Home Theatre, Kitchen Pantry, Security System, Window Coverings
- Lot Location
- Hiking Trail, Near Fire Station, Near Park, Near Schools, Near Shopping Center
- Heating
- Forced Air
- Cooling
- Central Air
- Earnest Money
- 20000
Mortgage Calculator

The real estate listing information and related content displayed on this site is provided exclusively for consumers’ personal, non-commercial use and may not be used for any purpose other than to identify prospective properties consumers may be interested in purchasing. This information and related content is deemed reliable but is not guaranteed accurate by the Pikes Peak REALTOR® Services Corp.





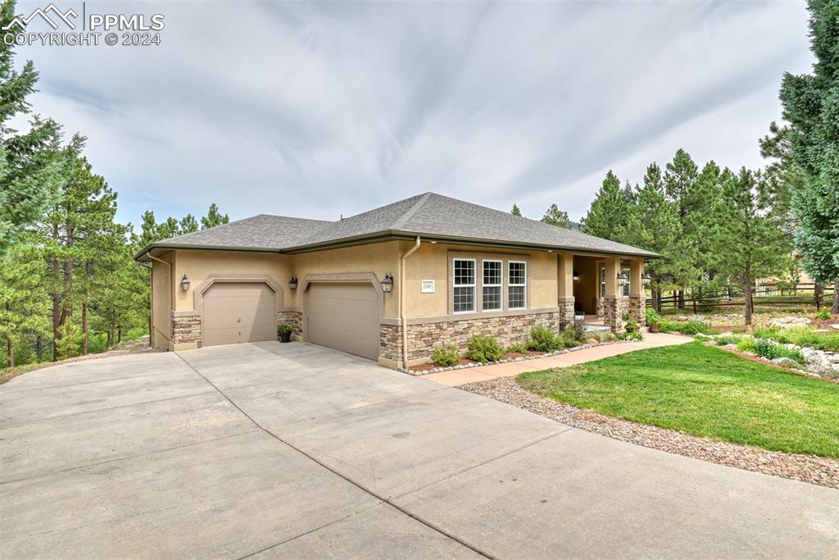



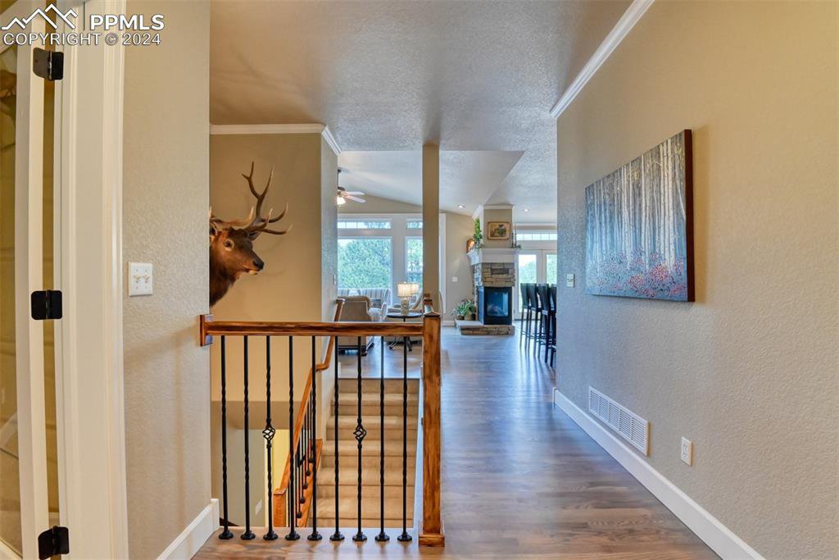





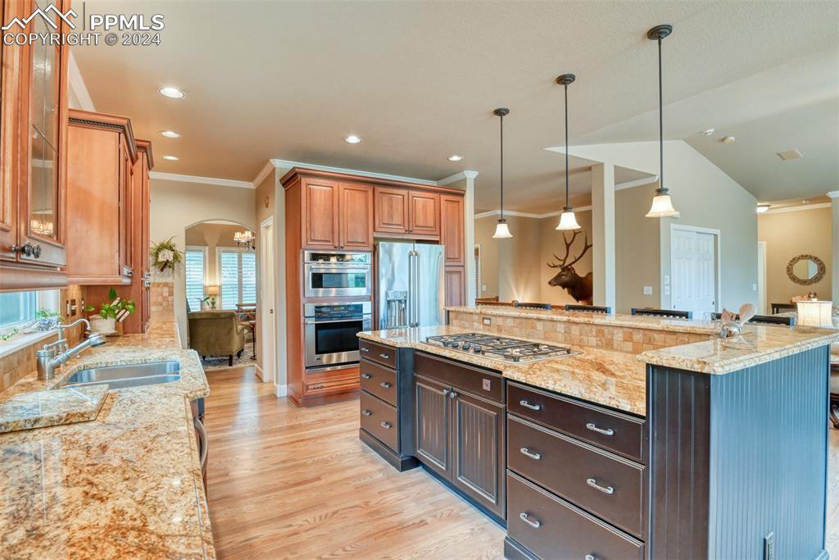







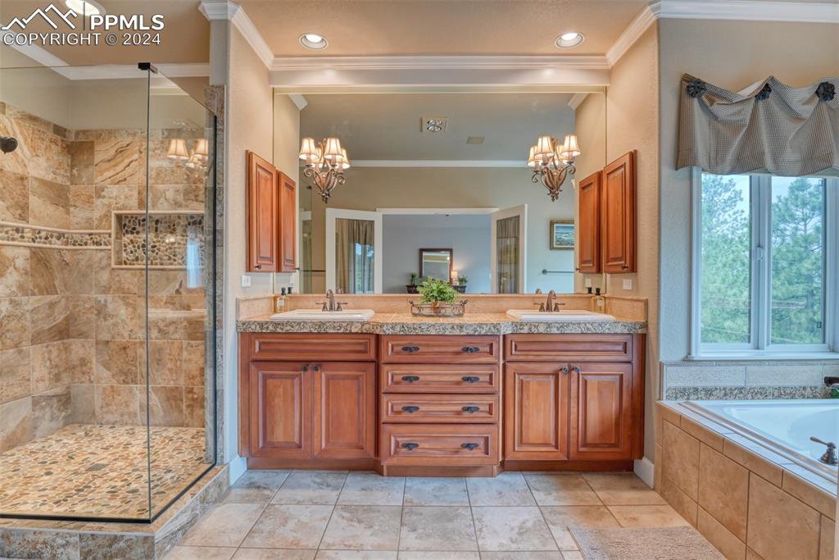
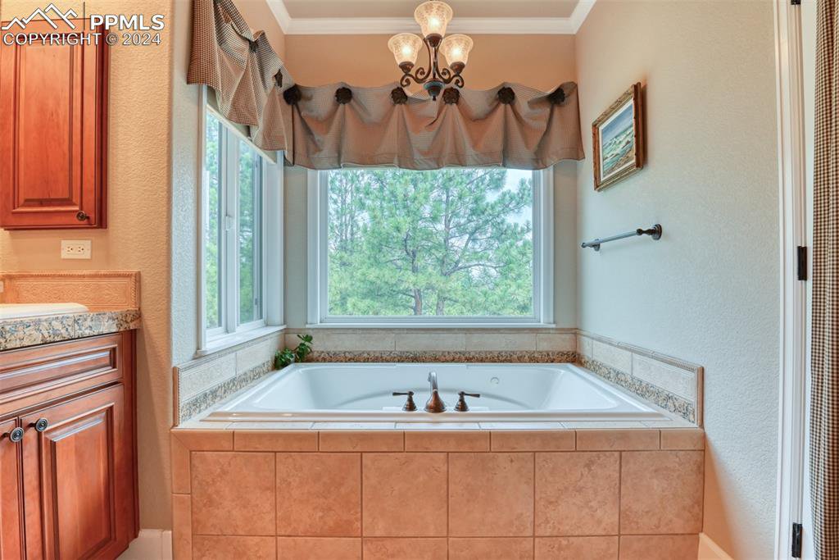





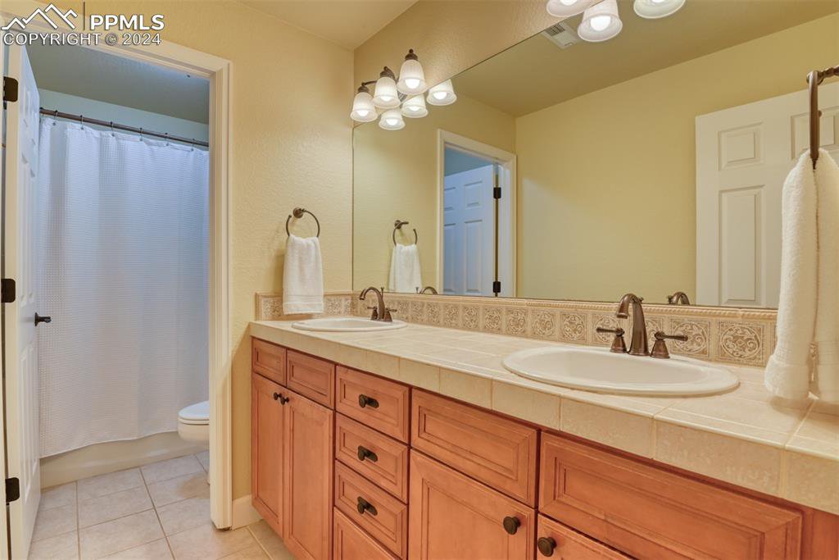



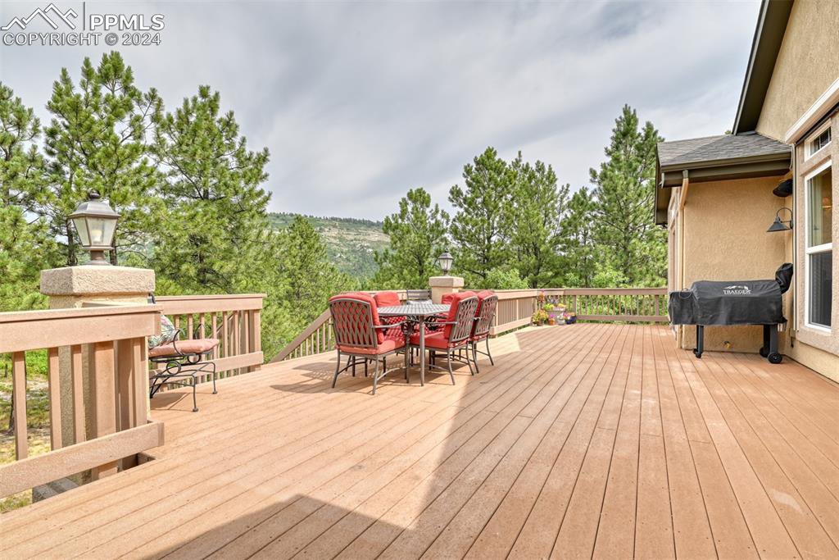


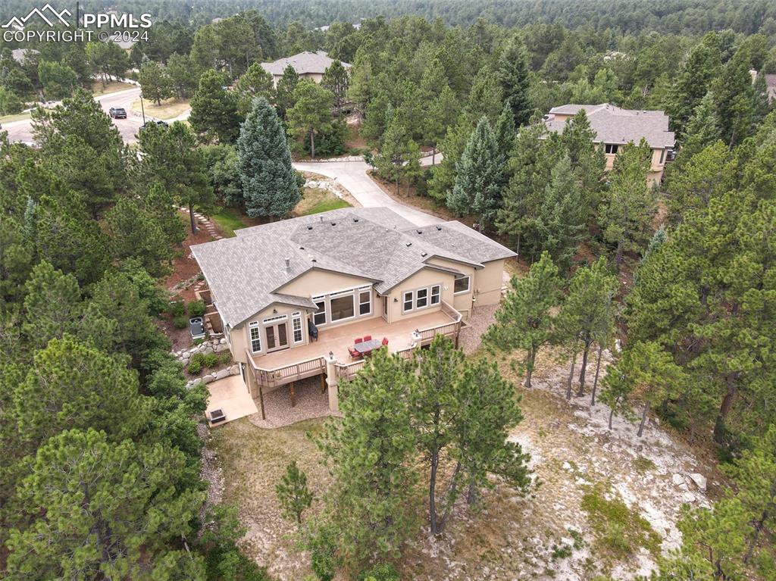



/u.realgeeks.media/coloradohomeslive/thehugergrouplogo_pixlr.jpg)