3175 Richmond Drive, Colorado Springs, CO 80922
- $445,000
- 3
- BD
- 4
- BA
- 2,143
- SqFt
Courtesy of The Platinum Group. 719-536-4444
- List Price
- $445,000
- Status
- Active
- MLS#
- 3044172
- Days on Market
- 5
- Property Type
- Single Family Residence
- Bedrooms
- 3
- Bathrooms
- 4
- Living Area
- 2,143
- Lot Size
- 4,500
- Finished Sqft
- 2302
- Basement Sqft %
- 80
- Acres
- 0.10
- County
- El Paso
- Neighborhood
- Constitution Hills
- Year Built
- 1994
Property Description
This well maintained 2 story home with a full basement, has been partially remodeled. You enter into a bright and sunny living room with vaulted ceilings and a large window overlooking the neighborhood. The dual gas fireplace is shared with the Family Room which also has vaulted ceilings and a large window letting in plenty of light. Off the family room is the kitchen with a dining area in between. The dining area has a sliding glass door to the back yard and patio. The kitchen has been remodeled with solid surface counters, custom cabinets with soft closing doors and drawers. The pantry and utility closet have custom barn style doors. All stainless steel appliances in the kitchen stay including the refrigerator. The 1/2 bath is off the kitchen at entry to the garage. Man made wood floors, recessed lights, blinds and drapes throughout the main level. The basement has been remodeled with recessed lighting and man made wood floors. A full bathroom has been added to the basement and there is a small room off the main room in the basement which is being used as an office/exercise area. Washer and dryer area is in the basement. The 2nd floor has 3 bedrooms and two full baths. The primary bedroom is separate from the others and has a large walk-in closet. The garage has painted walls and there is overhead storage. There is also a heater hanging in the garage. Mature landscaping with beautiful tree in front. Brick accents on the facing of the house. The back yard has a patio with a cover and another sitting area with a firepit. Fully fenced back yard.
Additional Information
- Lot Description
- Level
- School District
- Falcon-49
- Garage Spaces
- 2
- Garage Type
- Attached
- Construction Status
- Existing Home
- Siding
- Masonite Type
- Fireplaces
- Gas, Main Level
- Tax Year
- 2023
- Garage Amenities
- Garage Door Opener
- Existing Utilities
- Cable Connected, Electricity Connected, Natural Gas Connected
- Appliances
- Dishwasher, Disposal, Microwave, Oven, Refrigerator
- Existing Water
- Assoc/Distr
- Structure
- Wood Frame
- Roofing
- Shingle
- Basement Foundation
- Full
- Optional Notices
- See Show/Agent Remarks
- Fence
- Rear
- Patio Description
- Concrete
- Miscellaneous
- Kitchen Pantry, Radon System, Window Coverings
- Lot Location
- Near Fire Station, Near Hospital, Near Park, Near Schools, Near Shopping Center
- Heating
- Forced Air, Natural Gas
- Cooling
- Central Air
- Earnest Money
- 5000
Mortgage Calculator

The real estate listing information and related content displayed on this site is provided exclusively for consumers’ personal, non-commercial use and may not be used for any purpose other than to identify prospective properties consumers may be interested in purchasing. This information and related content is deemed reliable but is not guaranteed accurate by the Pikes Peak REALTOR® Services Corp.
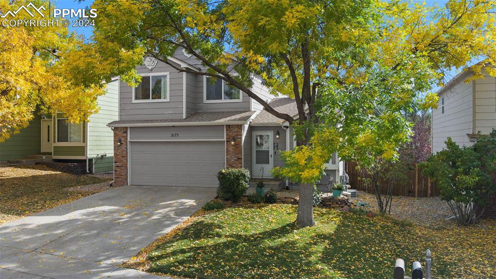
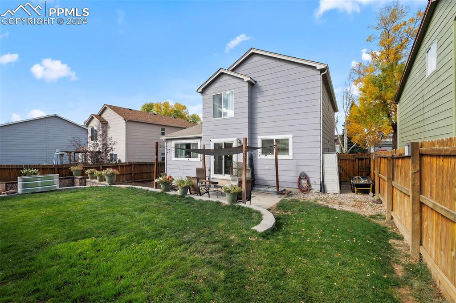
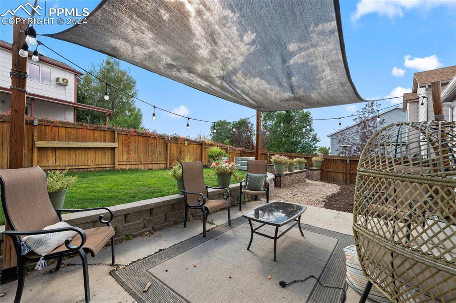
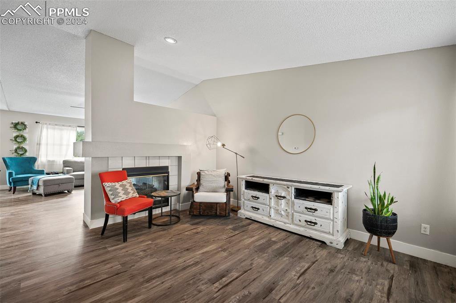
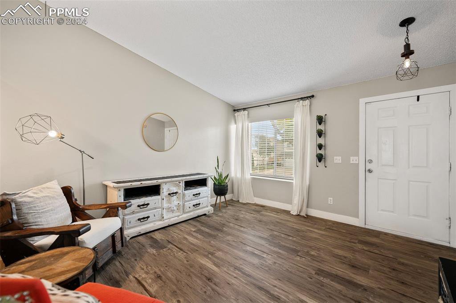
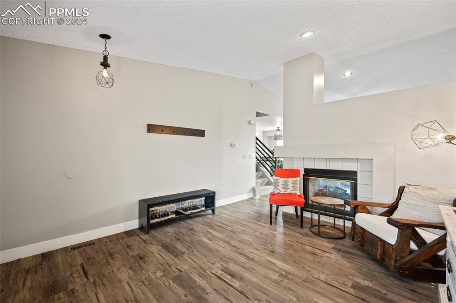
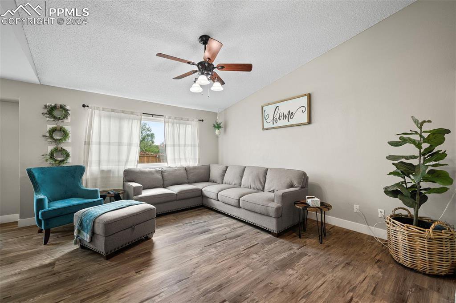
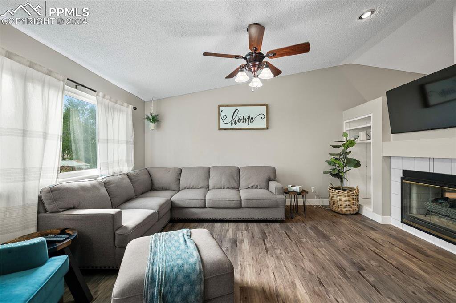
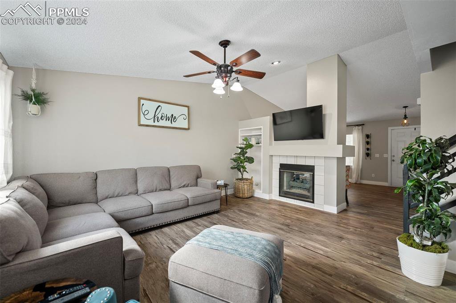
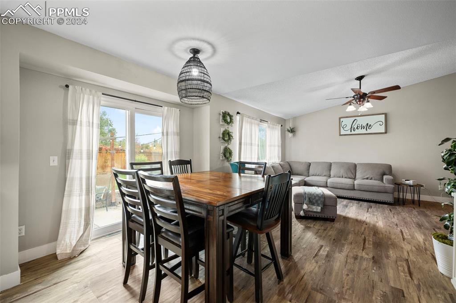
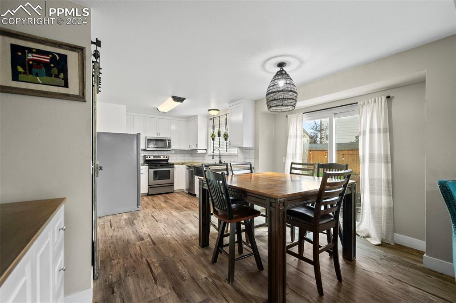

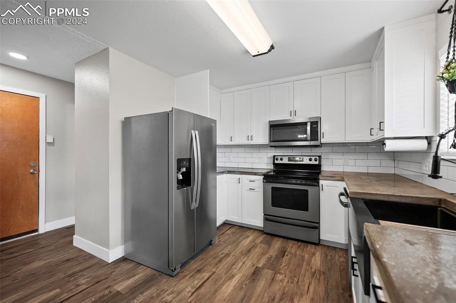

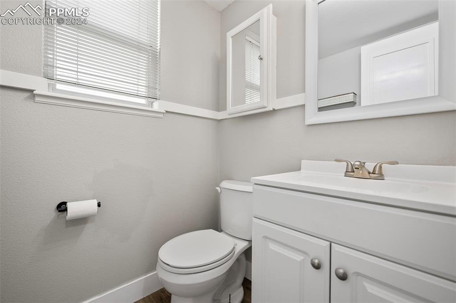
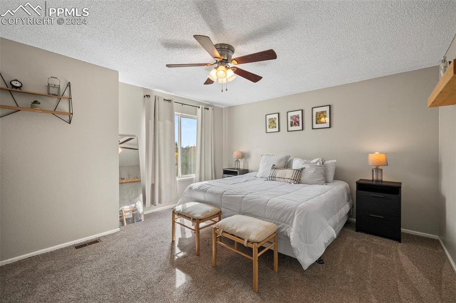
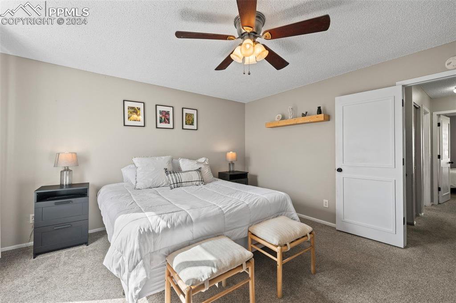
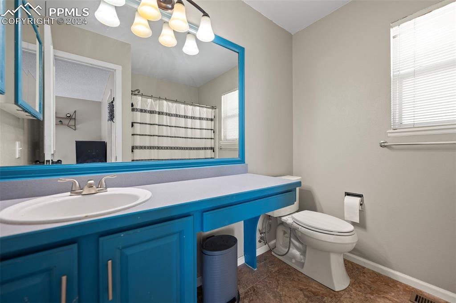
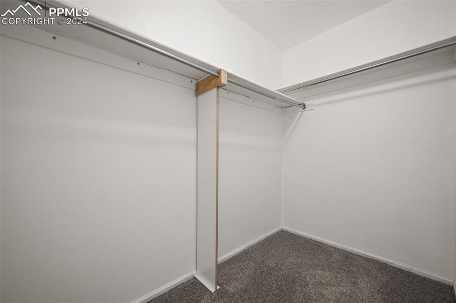
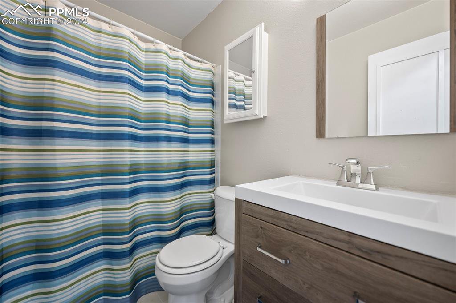
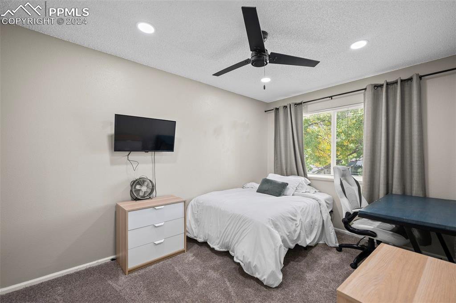
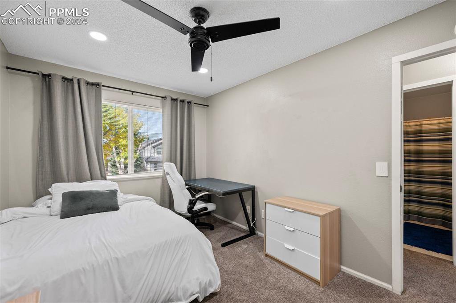

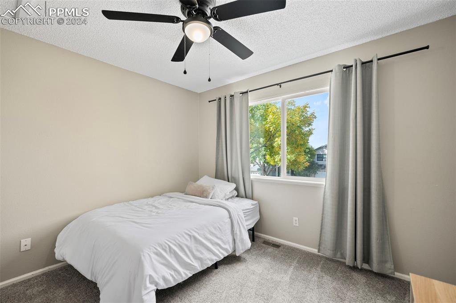
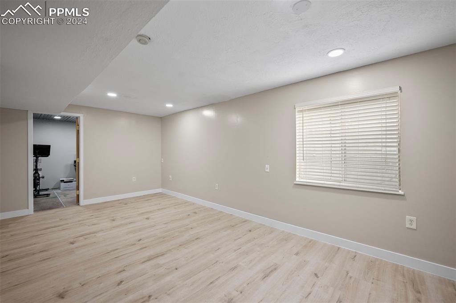
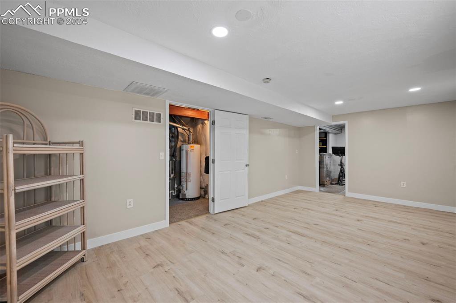
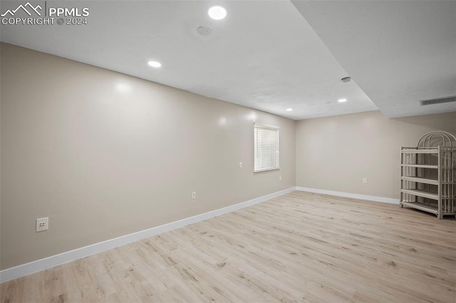


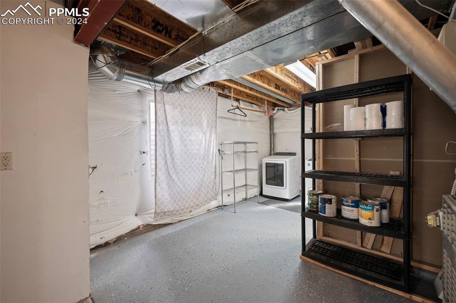

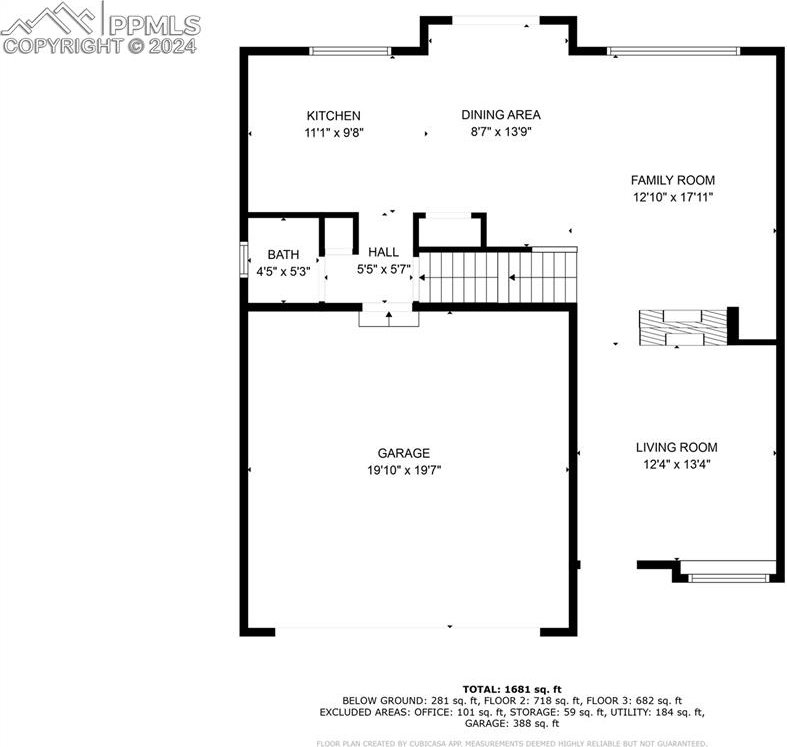
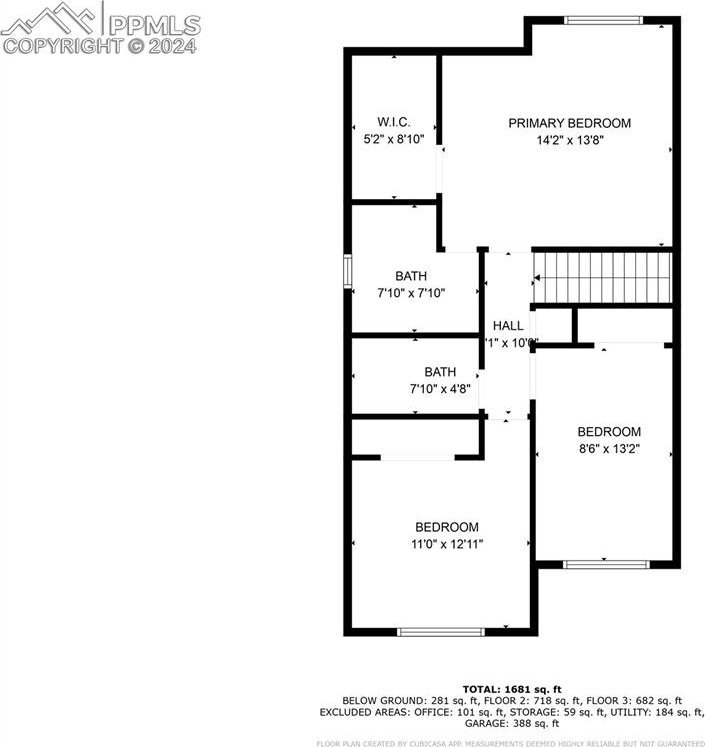
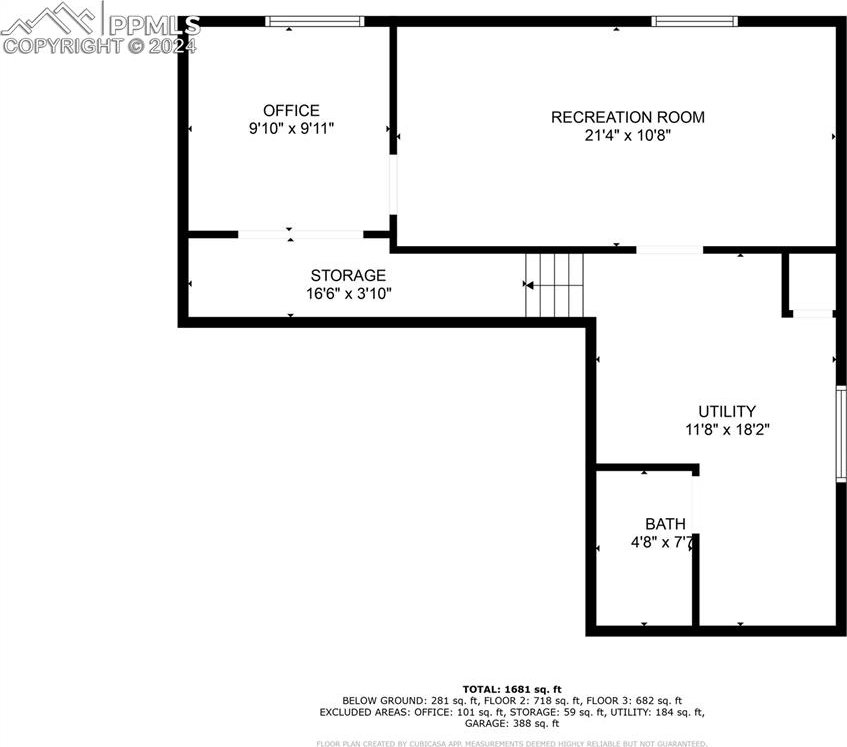
/u.realgeeks.media/coloradohomeslive/thehugergrouplogo_pixlr.jpg)