447 Sir Richard Drive, Divide, CO 80814
- $479,900
- 3
- BD
- 2
- BA
- 1,728
- SqFt
Courtesy of Colorado Realty 4 Less, LLC. (970) 531-7448
- List Price
- $479,900
- Status
- Active
- MLS#
- 3082079
- Price Change
- ▼ $15,000 1724270212
- Days on Market
- 44
- Property Type
- Single Family Residence
- Bedrooms
- 3
- Bathrooms
- 2
- Living Area
- 1,728
- Lot Size
- 20,037
- Finished Sqft
- 1728
- Acres
- 0.46
- County
- Teller
- Neighborhood
- Sherwood Forest Estates
- Year Built
- 2000
Property Description
Welcome to your dream home! This newly remodeled 3-bedroom, 2-bathroom house is a perfect blend of modern luxury and rustic charm. Nestled in the picturesque foothills of Pikes Peak, you are only 15 minutes from the quaint town of Woodland Park and a convenient 40-minute drive to the vibrant city of Colorado Springs. Adventure enthusiasts will love being only 38 minutes away from the majestic Pikes Peak. Located in an Airbnb-friendly county, this home presents an excellent opportunity for those looking to generate additional income through short-term rentals. As you step inside, you'll be greeted by an open floor plan that seamlessly connects the kitchen and living areas, perfect for entertaining or cozy family evenings. The kitchen is a chef’s delight, featuring sleek Corian countertops, a stylish tile backsplash, and ample space for culinary creativity. Both bathrooms are beautifully appointed with marble tile, providing a spa-like retreat in the comfort of your home. Attached to the kitchen is your beautiful, freshly painted back deck ready for your morning coffee while you look over the spacious backyard, a nature lover's paradise. Deer frequently visit, offering a serene and tranquil setting. The downstairs area boasts two additional bedrooms and a versatile space that can be transformed into a second living room or a recreational area to suit your needs. The main level master suite is a true sanctuary with an attached luxury bathroom, offering a peaceful escape at the end of the day. Outside, you'll find a large, bear-proof storage unit/conex that can serve as a workshop, play area, or additional storage space electricity connected). This home is more than just a place to live; it's a lifestyle. Experience the perfect combination of modern comfort and rustic elegance in this mountain oasis. Don't miss the opportunity to make this your forever home!
Additional Information
- Lot Description
- Level, Trees/Woods
- School District
- Woodland Park RE2
- Garage Type
- None
- Construction Status
- Existing Home
- Siding
- Wood
- Fireplaces
- Main Level, One, Wood Burning
- Tax Year
- 2023
- Existing Utilities
- Electricity Connected, Natural Gas Connected
- Appliances
- 220v in Kitchen, Dishwasher, Disposal, Gas in Kitchen, Oven, Range
- Existing Water
- Well
- Structure
- Framed on Lot
- Roofing
- Shingle
- Basement Foundation
- Crawl Space
- Optional Notices
- Not Applicable
- Miscellaneous
- HOAVoluntary$, Kitchen Pantry, RV Parking
- Heating
- Forced Air, Natural Gas
- Cooling
- Ceiling Fan(s)
- Earnest Money
- 5000
Mortgage Calculator

The real estate listing information and related content displayed on this site is provided exclusively for consumers’ personal, non-commercial use and may not be used for any purpose other than to identify prospective properties consumers may be interested in purchasing. This information and related content is deemed reliable but is not guaranteed accurate by the Pikes Peak REALTOR® Services Corp.

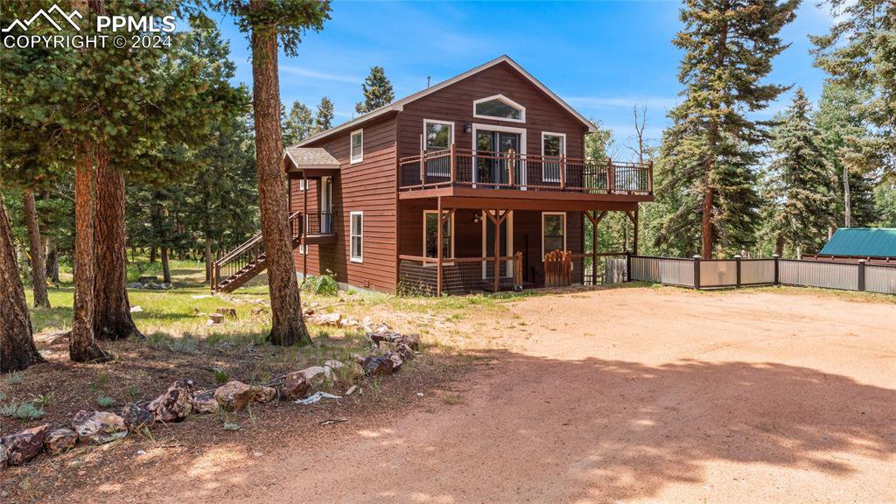

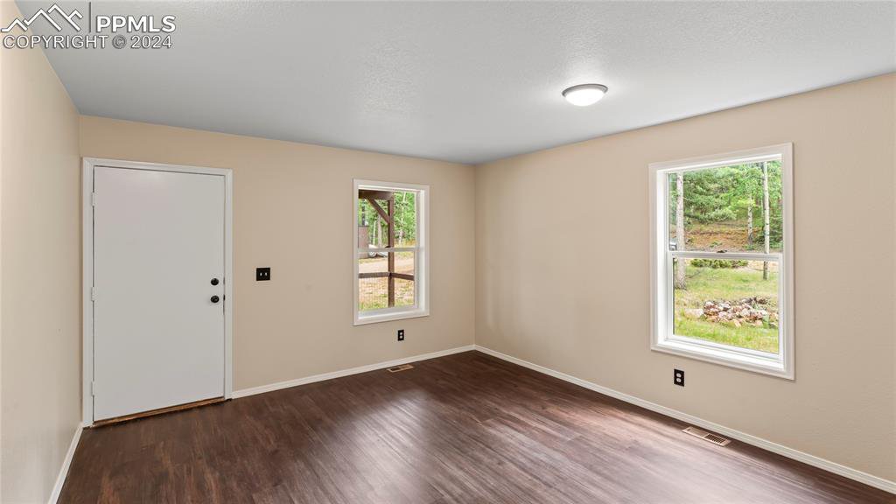









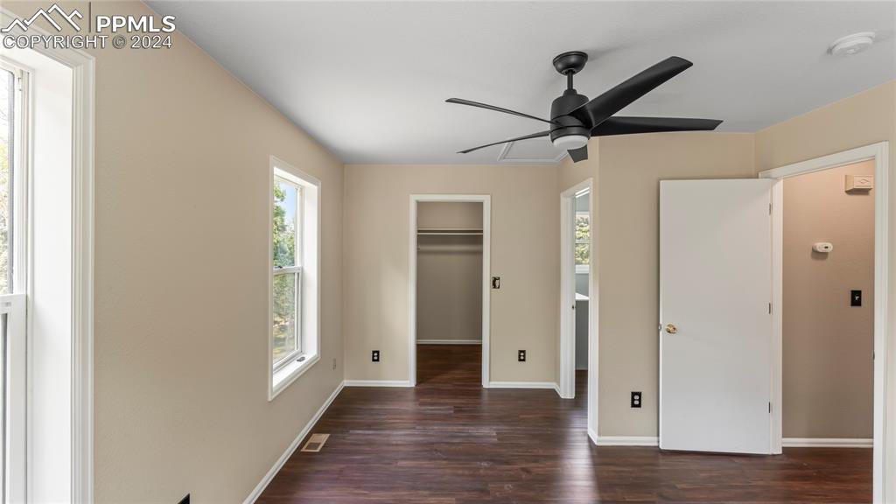




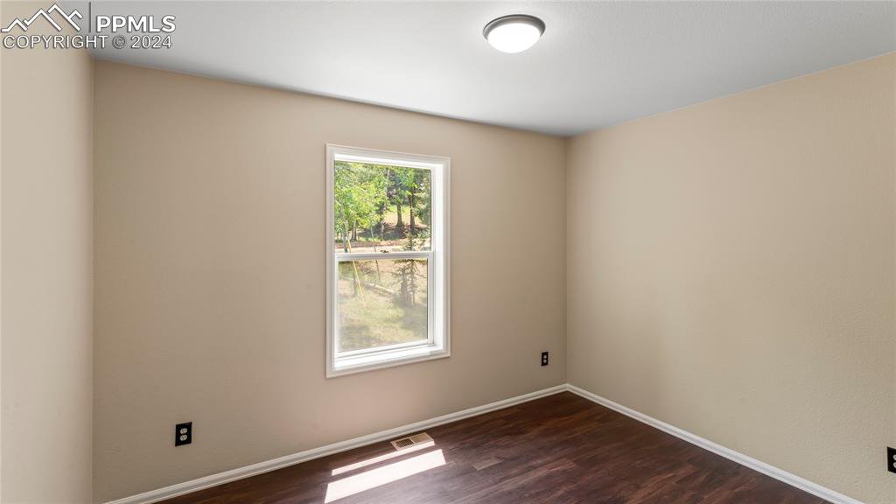



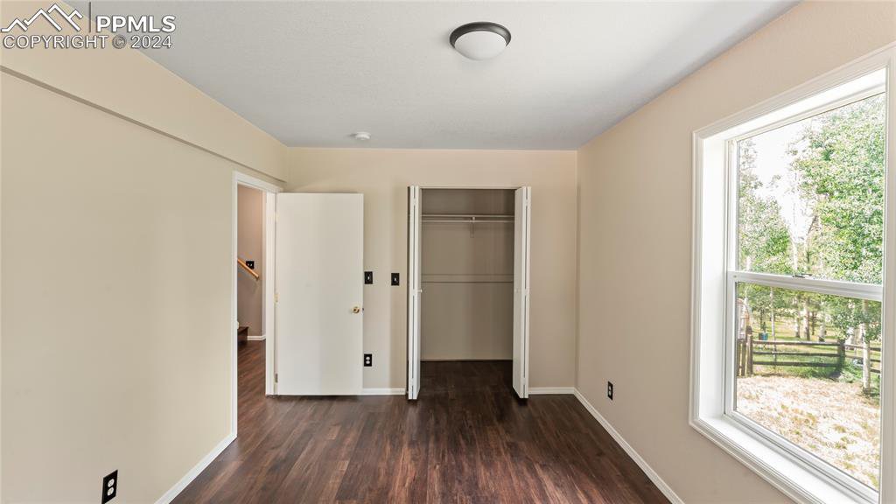









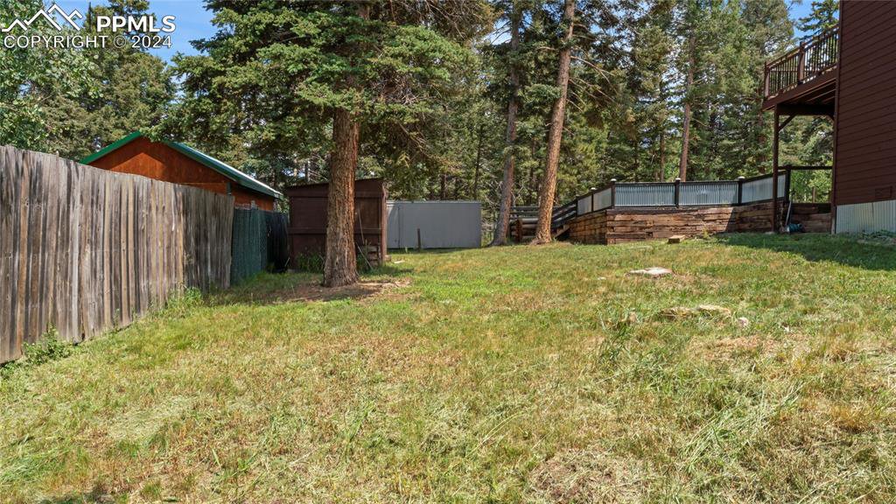


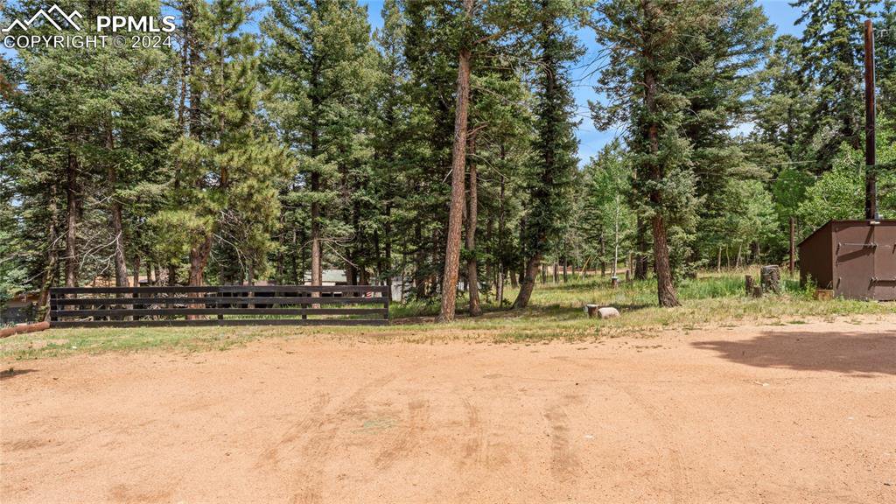
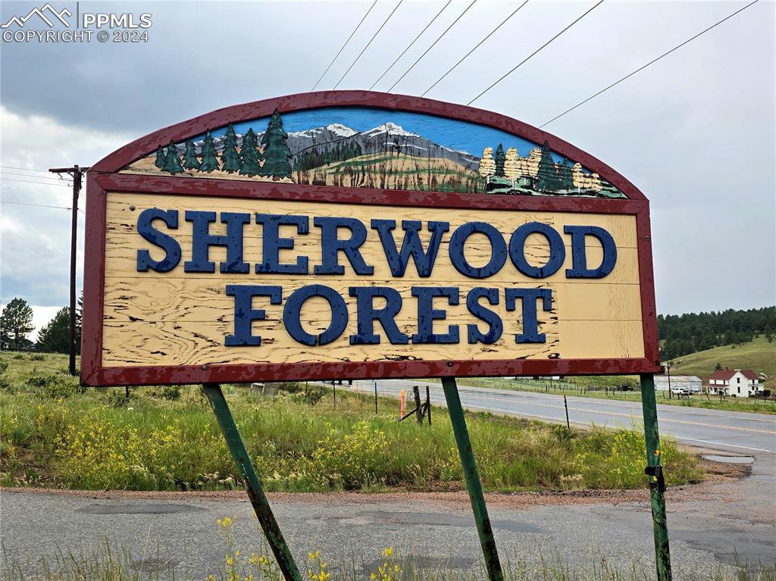

/u.realgeeks.media/coloradohomeslive/thehugergrouplogo_pixlr.jpg)