10319 Desert Bloom Way, Colorado Springs, CO 80925
- $465,000
- 3
- BD
- 2
- BA
- 1,581
- SqFt
Courtesy of Keller Williams Clients Choice Realty. 719-535-0355
- List Price
- $465,000
- Status
- Active
- MLS#
- 3125273
- Price Change
- ▼ $4,000 1722689612
- Days on Market
- 43
- Property Type
- Single Family Residence
- Bedrooms
- 3
- Bathrooms
- 2
- Living Area
- 1,581
- Lot Size
- 7,212
- Finished Sqft
- 3140
- Acres
- 0.17
- County
- El Paso
- Neighborhood
- Pioneer Landing At Lorson Ranch
- Year Built
- 2011
Property Description
Move in Ready!! Pre-inspected! This home features an open floor plan that is bright and airy, sparkles from the moment you walk in with its new paint and new carpeting, all professionally cleaned waiting for you. Main level living, starting with a formal livingroom which then flows toward the kitchen with its breakfast bar, mostly all stainless appliances, lots of counter space, luxury vinyl flooring. Adjoining the kitchen is the eat-in dining area, which is just off the family room. This family room features a gas fireplace and built-in niche to accommodate any size television, all this surronded by gorgeous stacked stone to the ceiling. The family room is also a walkout to the spacious fully fenced backyard. Also included on this main level is the master ensuite, which boasts a 5-piece bath, walk-in closet. There are also two good sized secondary bedrooms and laundry area, which includes new state of art front load washer and dryer. One extra feature about this home is that there is open space to the west, so no neighbors there, and no neighbors behind, this attributes to the feeling of more openness. Lorson Ranch is a popular, growing community, with close proximity to military installations. This home has been pre-inspected, all plumbing and electrical items remedied, no other items identified.
Additional Information
- Lot Description
- Level
- School District
- Widefield-3
- Garage Spaces
- 2
- Garage Type
- Attached
- Construction Status
- Existing Home
- Siding
- Masonite Type
- Fireplaces
- Gas, Main Level
- Tax Year
- 2023
- Existing Utilities
- Cable Available, Electricity Connected, Natural Gas Connected
- Appliances
- Dishwasher, Disposal, Dryer, Microwave, Oven, Range, Refrigerator, Washer
- Existing Water
- Municipal
- Structure
- Wood Frame
- Roofing
- Shingle
- Laundry Facilities
- Main Level
- Basement Foundation
- Full
- Optional Notices
- Not Applicable
- Fence
- Rear
- Miscellaneous
- AutoSprinklerSystem, BreakfastBar, High Speed Internet Avail, Window Coverings
- Lot Location
- Near Park, Near Schools
- Heating
- Forced Air
- Cooling
- Central Air
- Earnest Money
- 5000
Mortgage Calculator

The real estate listing information and related content displayed on this site is provided exclusively for consumers’ personal, non-commercial use and may not be used for any purpose other than to identify prospective properties consumers may be interested in purchasing. This information and related content is deemed reliable but is not guaranteed accurate by the Pikes Peak REALTOR® Services Corp.













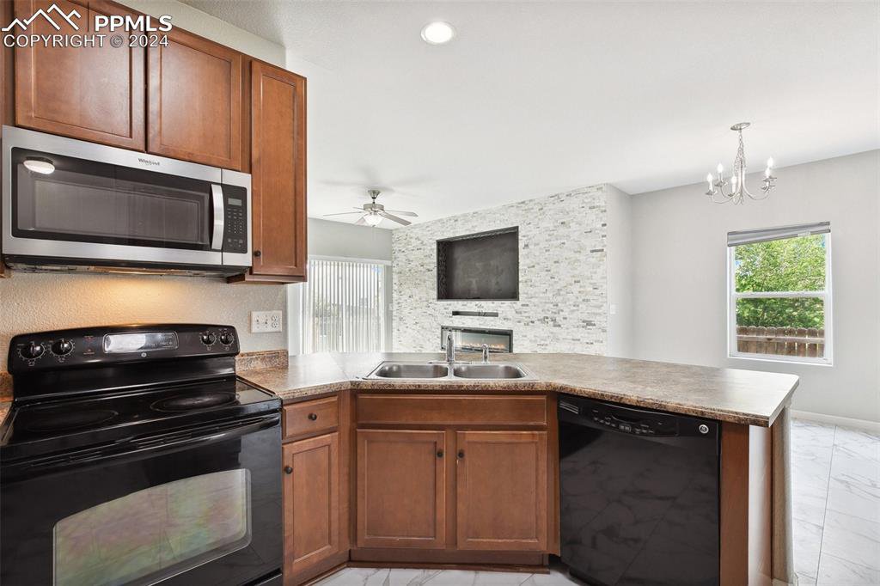












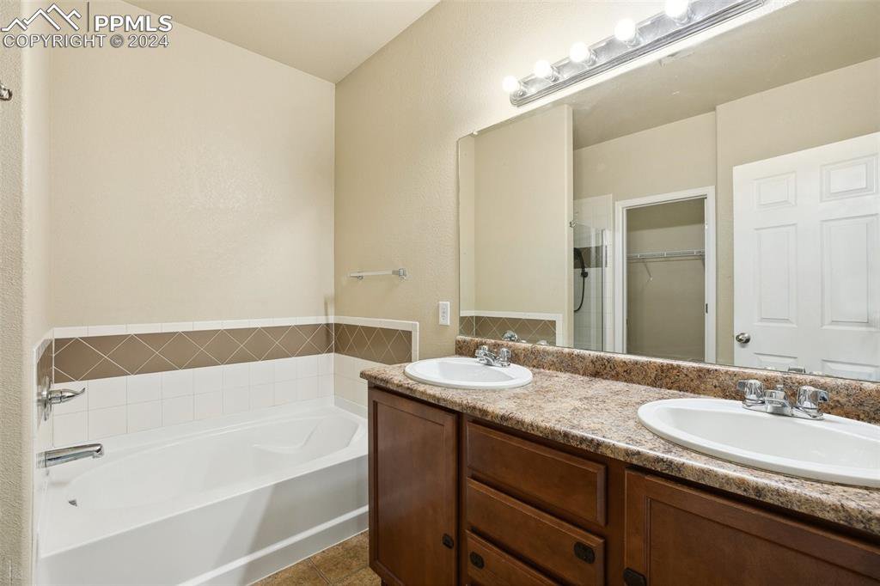

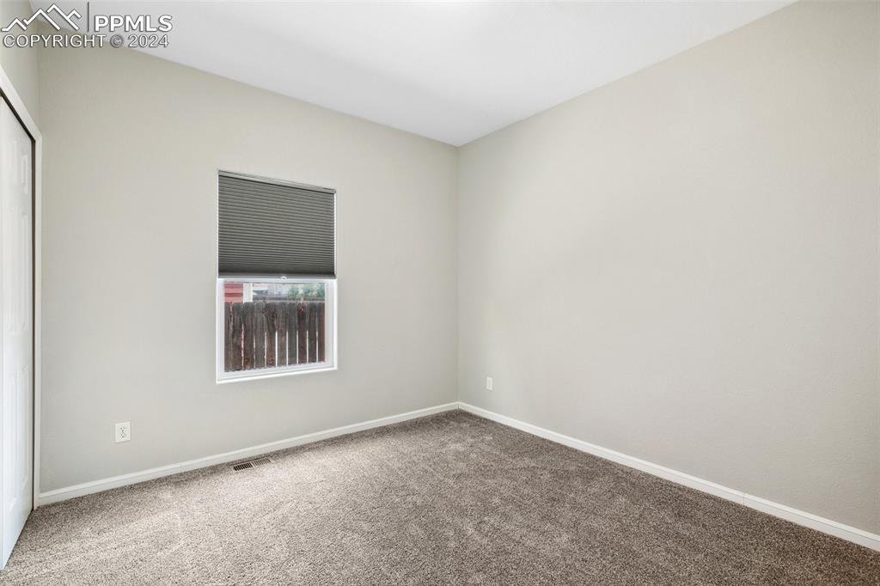
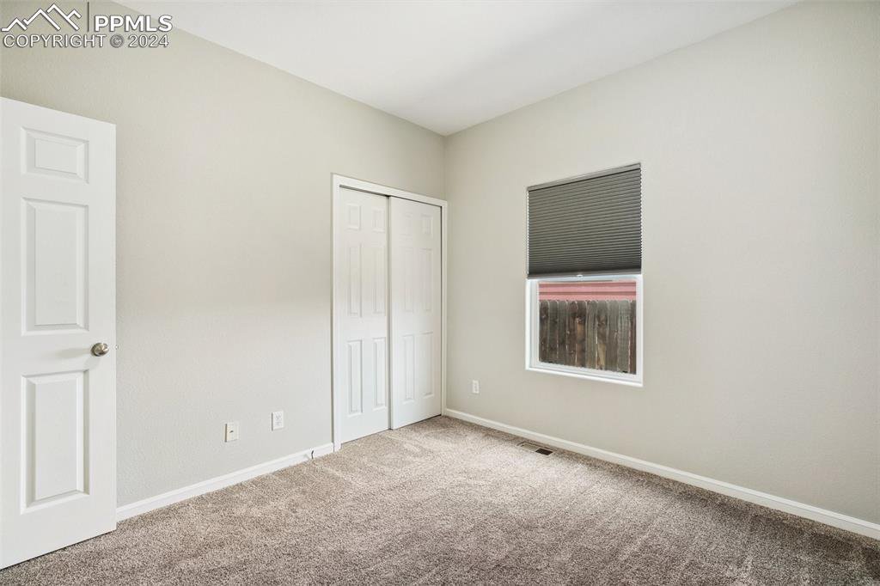

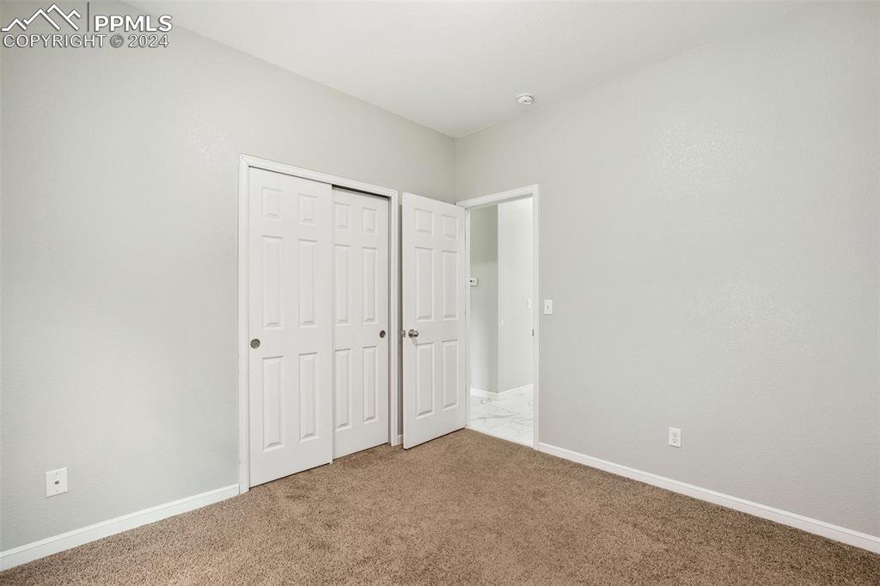

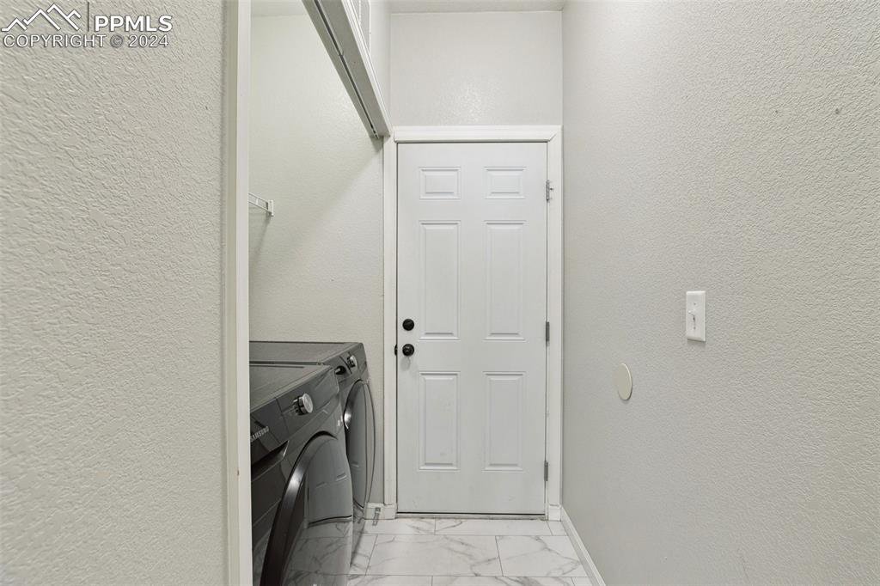
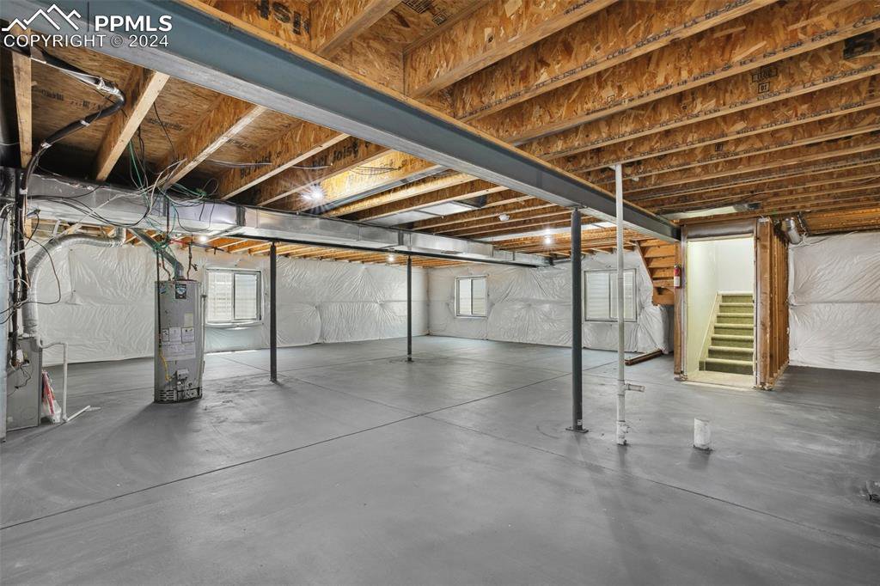



/u.realgeeks.media/coloradohomeslive/thehugergrouplogo_pixlr.jpg)