9595 Timberlake Loop, Colorado Springs, CO 80927
- $484,000
- 4
- BD
- 4
- BA
- 2,326
- SqFt
Courtesy of Keller Williams Clients Choice Realty. 719-535-0355
- List Price
- $484,000
- Status
- Active
- MLS#
- 3342140
- Days on Market
- 5
- Property Type
- Single Family Residence
- Bedrooms
- 4
- Bathrooms
- 4
- Living Area
- 2,326
- Lot Size
- 3,753
- Finished Sqft
- 2326
- Acres
- 0.09
- County
- El Paso
- Neighborhood
- Banning Lewis Ranch
- Year Built
- 2019
Property Description
Welcome to a stunning residence situated in the highly desirable Banning Lewis Ranch community of Colorado Springs. Banning Lewis Ranch offers a wealth of amenities, including pool, parks, walking trails, and community events, fostering a vibrant neighborhood atmosphere. Ideally situated near shopping, dining, and schools, this home offers easy access to everything you need. This modern 3-story home with newly installed vinyl flooring through out the house boasts 4 bedrooms and an inviting layout with plenty of natural light perfect for today’s lifestyle. Enjoy an open-concept main floor that seamlessly connects the living room, dining area, and gourmet kitchen—ideal for entertaining and family gatherings. The kitchen features black stainless steel appliances, a large island, and ample cabinetry, providing both functionality and style. Step outside to enjoy two private balconies—one off the kitchen and another off the living area, perfect for entertaining or relaxation. On the upper level the luxurious primary suite offers a peaceful escape with a well-appointed ensuite bathroom and a generous walk-in closet. Two additional bedrooms provide comfortable accommodations for family or guests. A fourth bedroom on the lower level can easily serve as an office or guest room, offering flexibility to suit your needs. The small, landscaped yard provides the perfect outdoor retreat without the hassle of extensive upkeep. It's ideal for enjoying the fresh Colorado air, gardening, or play. This home combines modern living with a welcoming community vibe. Schedule your showing today and experience the perfect blend of luxury and comfort!
Additional Information
- Lot Description
- 360-degreeView, Corner, Cul-de-sac, Level
- School District
- Falcon-49
- Garage Spaces
- 2
- Garage Type
- Attached
- Construction Status
- Existing Home
- Siding
- Masonite Type
- Fireplaces
- Gas
- Tax Year
- 2023
- Existing Utilities
- Electricity Connected, Natural Gas Connected
- Appliances
- Dishwasher, Disposal, Dryer, Gas in Kitchen, Microwave, Oven, Range, Refrigerator
- Existing Water
- Municipal
- Structure
- Framed on Lot
- Roofing
- Shingle
- Laundry Facilities
- Electric Dryer Hookup, Upper Level
- Basement Foundation
- Crawl Space
- Optional Notices
- Not Applicable
- HOA Fees
- $175
- Hoa Covenants
- Yes
- Miscellaneous
- AutoSprinklerSystem, BreakfastBar, HOARequired$, Smart Home Security System
- Lot Location
- Hiking Trail, Near Fire Station, Near Hospital, Near Park, Near Schools
- Heating
- Forced Air
- Cooling
- Ceiling Fan(s), Central Air
Mortgage Calculator

The real estate listing information and related content displayed on this site is provided exclusively for consumers’ personal, non-commercial use and may not be used for any purpose other than to identify prospective properties consumers may be interested in purchasing. This information and related content is deemed reliable but is not guaranteed accurate by the Pikes Peak REALTOR® Services Corp.
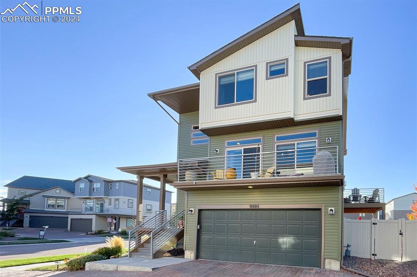
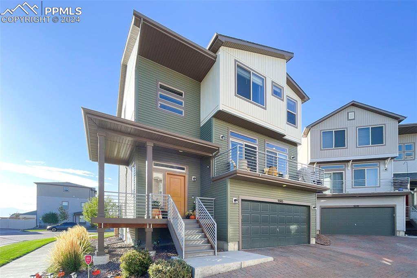
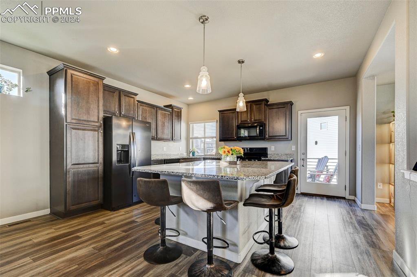
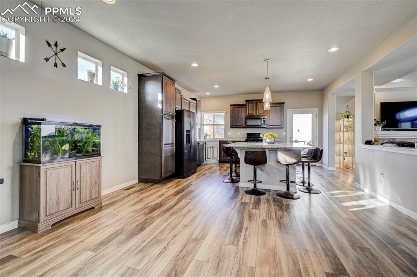
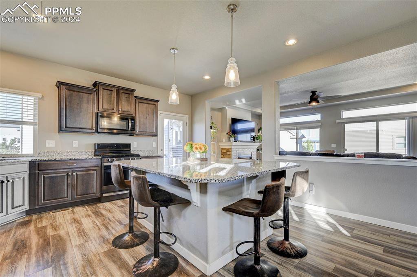
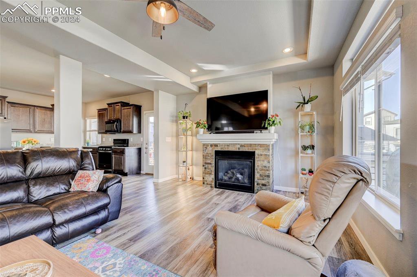
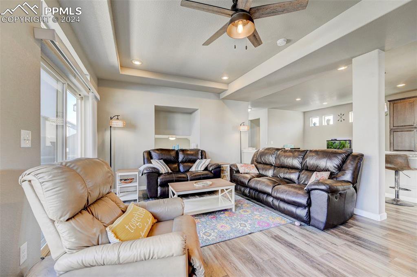
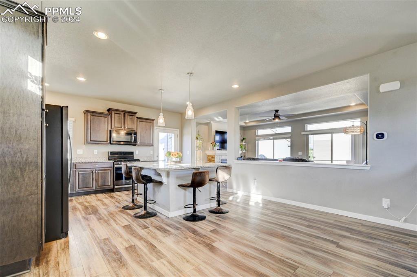
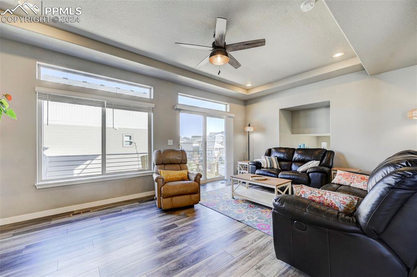
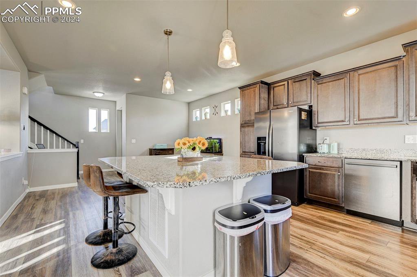
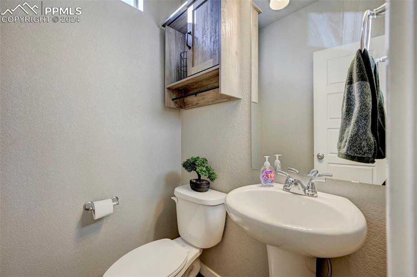
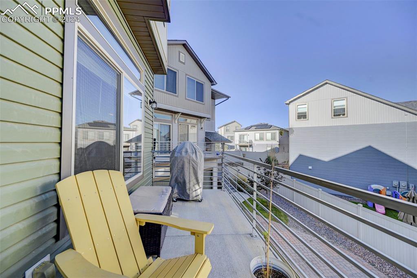
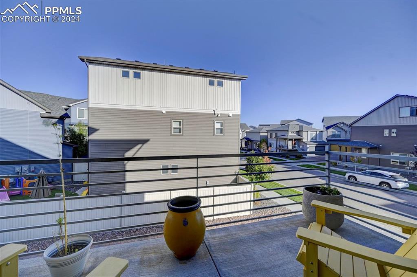
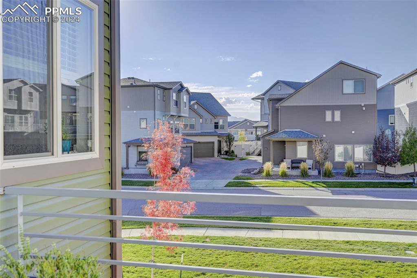
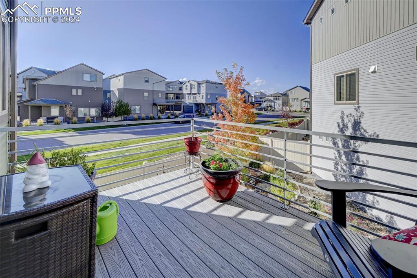
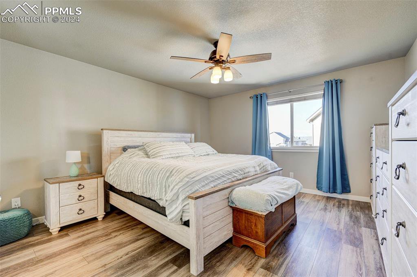
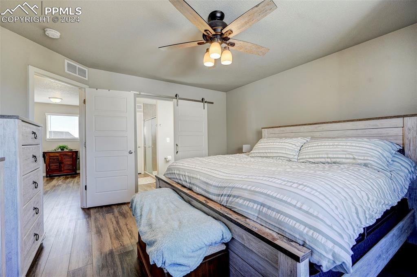
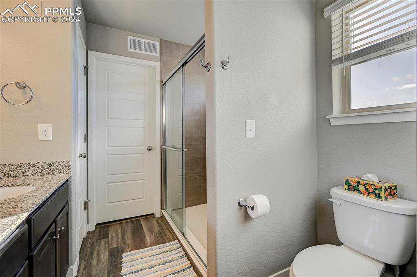
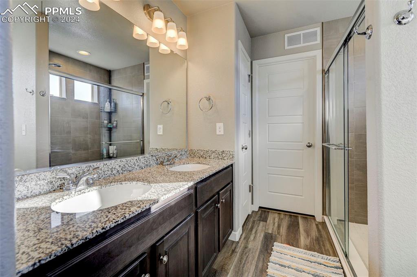
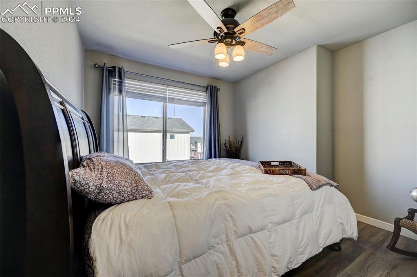
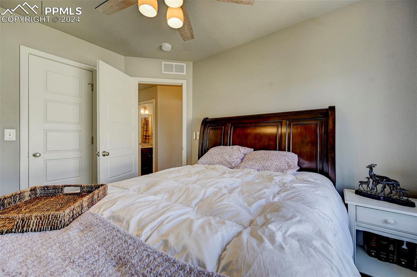
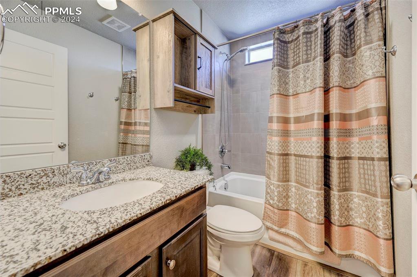
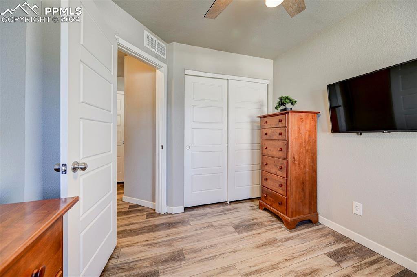
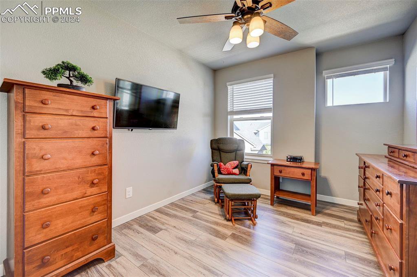
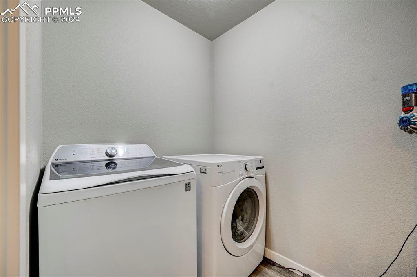
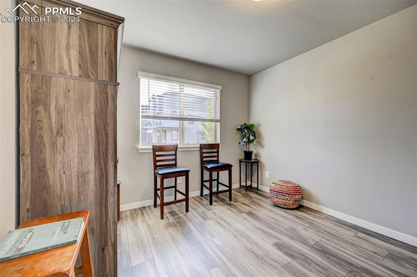
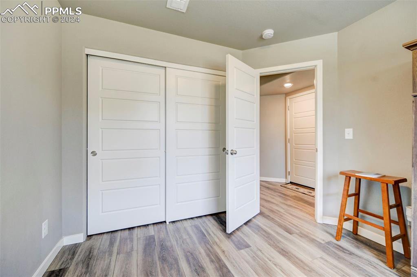
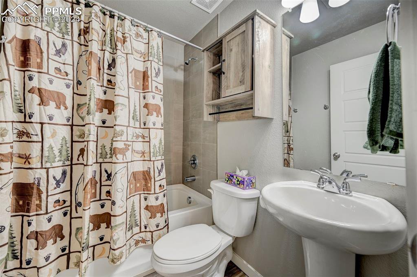
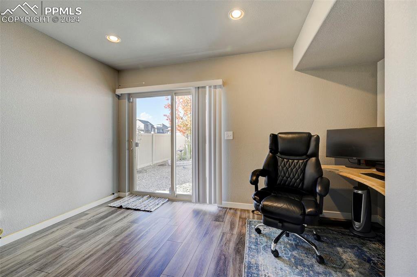
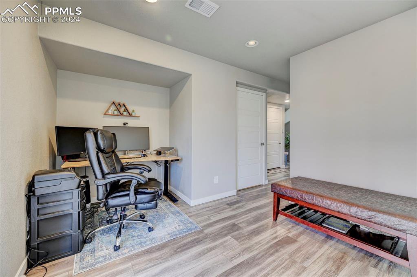
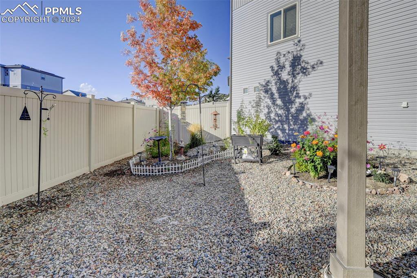
/u.realgeeks.media/coloradohomeslive/thehugergrouplogo_pixlr.jpg)