6487 Summer Grace Street, Colorado Springs, CO 80923
- $475,000
- 3
- BD
- 3
- BA
- 1,669
- SqFt
Courtesy of The Platinum Group. 719-536-4444
- List Price
- $475,000
- Status
- Active Under Contract
- MLS#
- 3393677
- Price Change
- ▼ $10,000 1723679991
- Days on Market
- 50
- Property Type
- Single Family Residence
- Bedrooms
- 3
- Bathrooms
- 3
- Living Area
- 1,669
- Lot Size
- 5,662
- Finished Sqft
- 2584
- Acres
- 0.13
- County
- El Paso
- Neighborhood
- Ridgeview At Stetson Hills
- Year Built
- 2003
Property Description
Welcome to your move in ready 3 bedroom, 3 bath beauty bordering expansive open space. This delightful Colorado Springs home has been meticulously updated with fresh paint, new carpet, and stunning landscaping complete with fresh sod. Step inside to discover a nice size office on the main followed by a spacious living area with gas fireplace is bathed in natural light with views of the lush backyard. This great room concept is perfect for both relaxation and entertaining. The updated kitchen features modern appliances and ample counter space, ideal for culinary enthusiasts. The primary bedroom boasts serene views of the open space, providing a peaceful sanctuary at the end of the day. The two additional bedrooms offer flexibility for a growing family or guests. Outside, the newly landscaped yard invites you to unwind or host gatherings. The unfinished walkout basement is ready and waiting for you to use or finish to your needs and finishes. This property combines the tranquility of open space living with the convenience of nearby amenities and schools. Don't miss your chance to own this turnkey home.
Additional Information
- Lot Description
- Backs to Open Space, Mountain View
- School District
- Falcon-49
- Garage Spaces
- 2
- Garage Type
- Attached
- Construction Status
- Existing Home
- Siding
- Alum/Vinyl/Steel, Brick
- Fireplaces
- Gas, Main Level, One
- Tax Year
- 2022
- Garage Amenities
- Garage Door Opener, See Remarks
- Existing Utilities
- Electricity Connected, Natural Gas Connected
- Appliances
- Dishwasher, Disposal, Microwave, Refrigerator
- Existing Water
- Municipal
- Structure
- Wood Frame
- Roofing
- Shingle
- Laundry Facilities
- Main Level
- Basement Foundation
- Full, Slab, Walk-Out Access
- Optional Notices
- Not Applicable
- Fence
- Rear
- HOA Fees
- $54
- Hoa Covenants
- Yes
- Patio Description
- Concrete, Deck
- Miscellaneous
- AutoSprinklerSystem, High Speed Internet Avail, HOARequired$, Kitchen Pantry, Radon System, Smart Home Thermostat, Window Coverings, Workshop
- Lot Location
- Hiking Trail, Near Park, Near Schools
- Heating
- Forced Air, Natural Gas
- Cooling
- Ceiling Fan(s), Central Air
- Earnest Money
- 5000
Mortgage Calculator

The real estate listing information and related content displayed on this site is provided exclusively for consumers’ personal, non-commercial use and may not be used for any purpose other than to identify prospective properties consumers may be interested in purchasing. This information and related content is deemed reliable but is not guaranteed accurate by the Pikes Peak REALTOR® Services Corp.













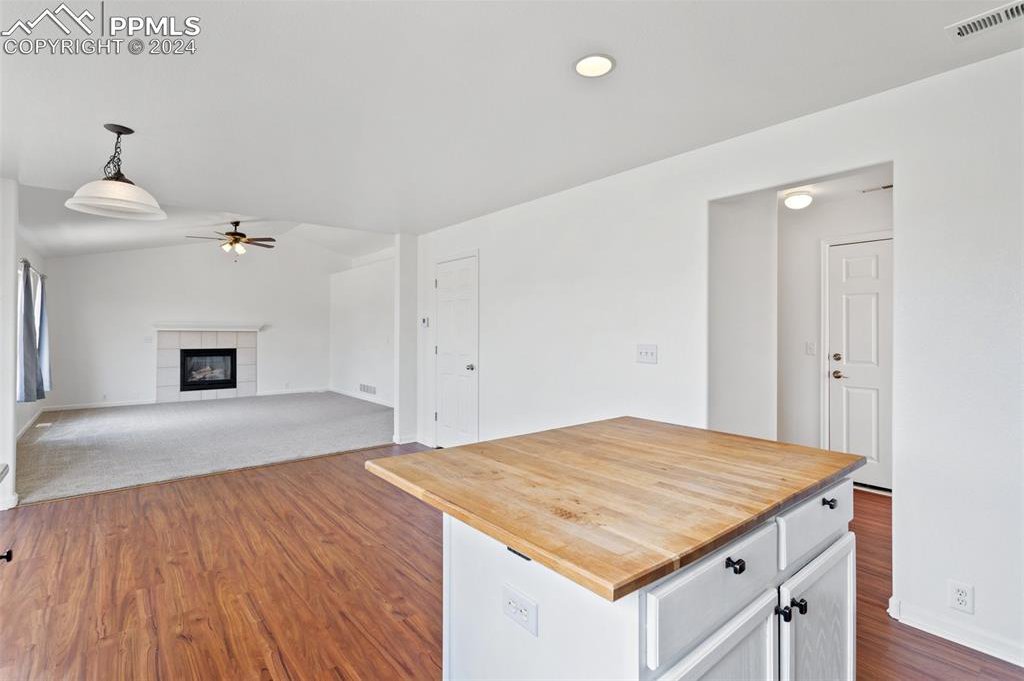








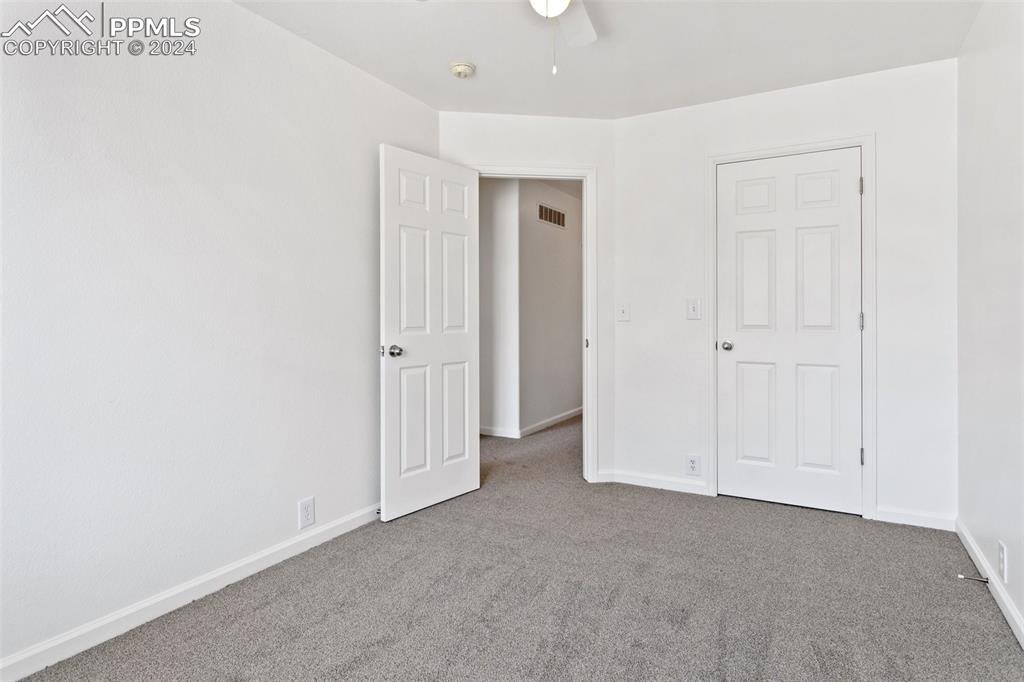

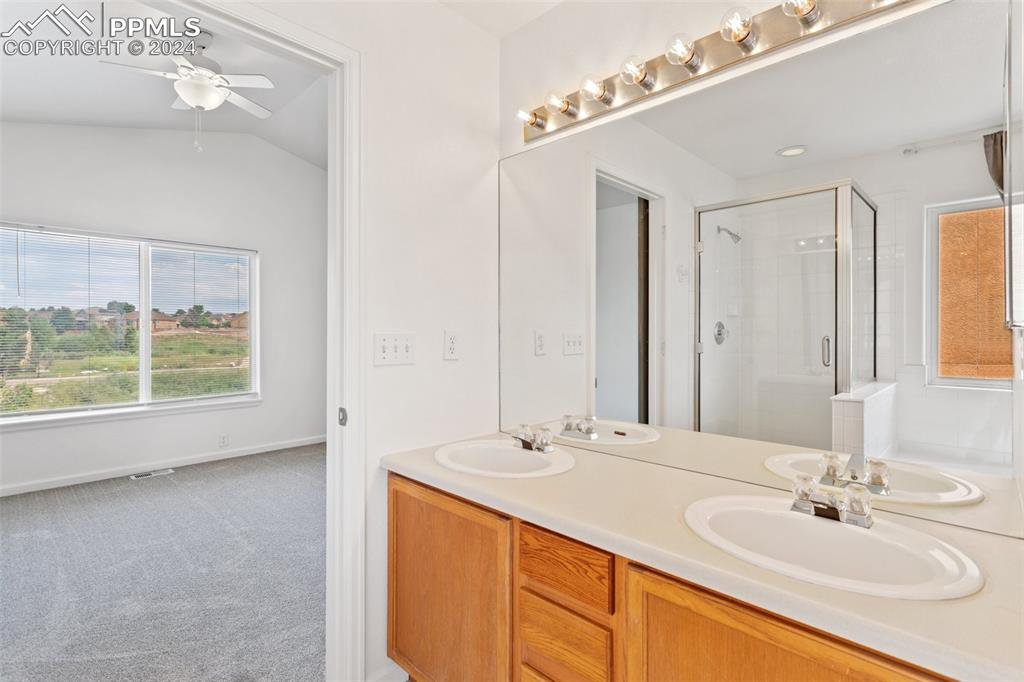






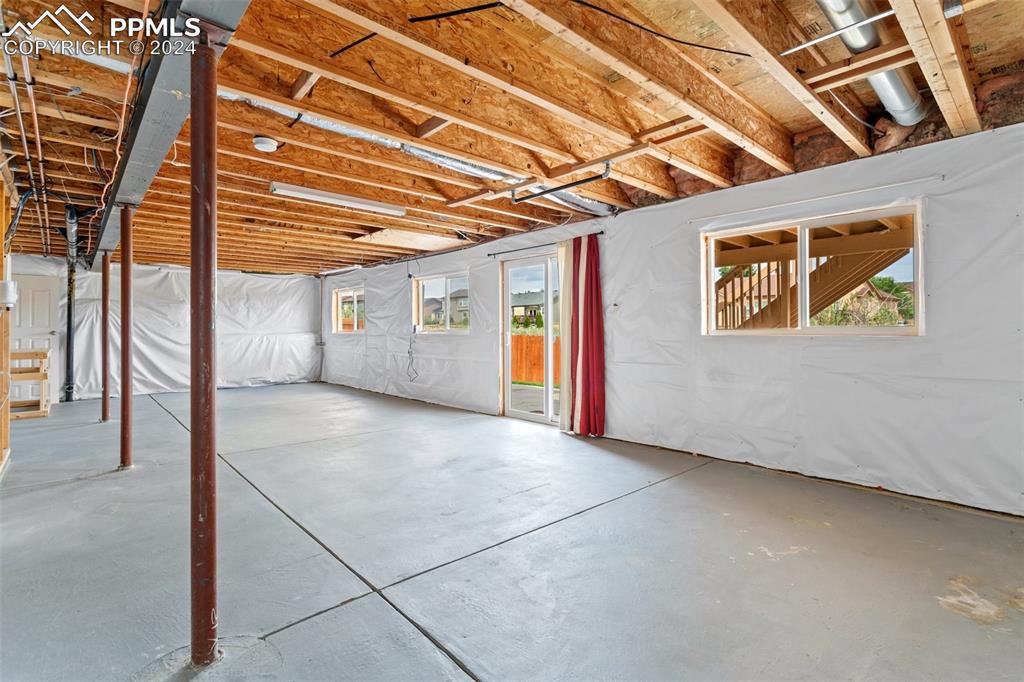

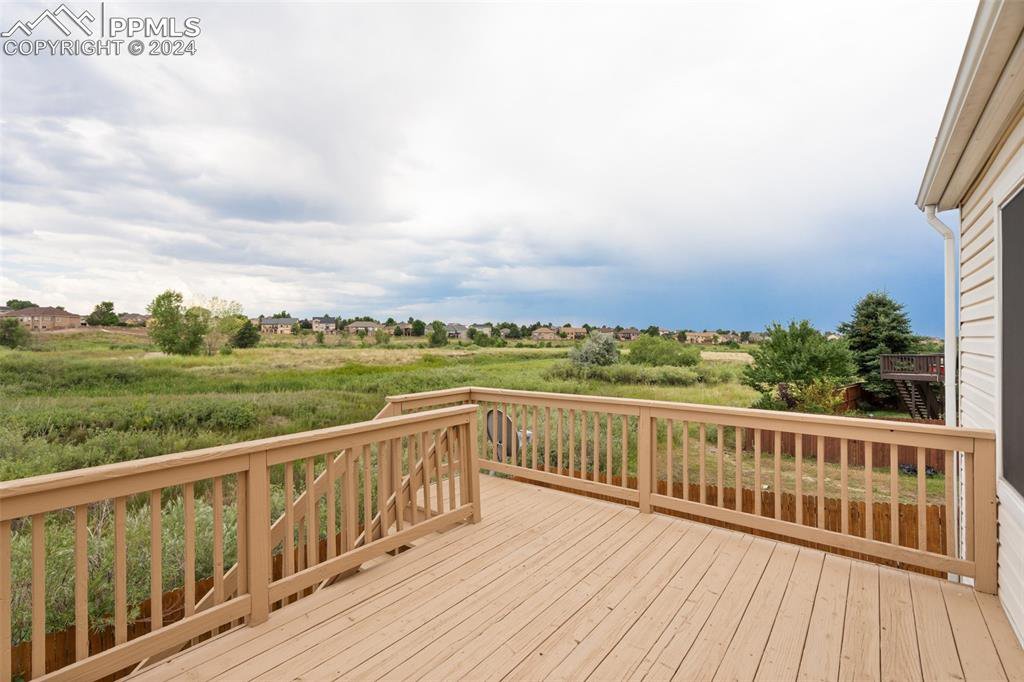



/u.realgeeks.media/coloradohomeslive/thehugergrouplogo_pixlr.jpg)