384 Eclipse Drive, Colorado Springs, CO 80905
- $775,000
- 4
- BD
- 4
- BA
- 3,235
- SqFt
Courtesy of CO RE Group, LLC. (719) 321-0800
- List Price
- $775,000
- Status
- Active Under Contract
- MLS#
- 3550580
- Days on Market
- 67
- Property Type
- Single Family Residence
- Bedrooms
- 4
- Bathrooms
- 4
- Living Area
- 3,235
- Lot Size
- 5,205
- Finished Sqft
- 3536
- Basement Sqft %
- 75
- Acres
- 0.12
- County
- El Paso
- Neighborhood
- Gold Hill Mesa
- Year Built
- 2015
Property Description
Embrace breathtaking views of the Front Range from this meticulously crafted semi-custom home, blending extended outdoor living with a spacious, open design. Intentionally built to maximize its outdoor spaces and views, the home features large decks on each of its three floors. A charming front porch and rear patios create inviting spaces for gatherings, complementing a chef's dream kitchen featuring gas cooking, Bosch appliances, subway tile backsplash, and a generous granite island. Cozy up in the great room by the stone fireplace and savor panoramic vistas. The main level boasts 9' ceilings, hardwood floors, and elegant details like an 8' custom front door and stylish barn door entry to the study. Upstairs, the primary bedroom suite offers dual closets, a freestanding tub, spa shower, and a private balcony. A junior suite, small loft, and expanded laundry complete the second floor. The finished basement features a large family room with walkout access to a 32' patio and fenced backyard. Enjoy a multi-room audio system, upgraded granite counters, custom plantation shutters, and a Livewatch in-home security system. A spacious 24’x32’ insulated garage with finished drywall, hot/cold hose bibs, and custom workbench awaits hobbyists. Located minutes from downtown and top recreational spots like Bear Creek Park and Garden of the Gods, this home offers the perfect blend of luxury and convenience. Experience westside living at its finest, with amenities including front yard maintenance, fitness center access, and a vibrant Community Center.
Additional Information
- Lot Description
- Backs to Open Space, City View, Mountain View, Sloping, View of Rock Formations
- School District
- Colorado Springs 11
- Garage Spaces
- 4
- Garage Type
- Attached
- Construction Status
- Existing Home
- Siding
- Wood
- Fireplaces
- Gas, Main Level, One
- Tax Year
- 2022
- Garage Amenities
- Garage Door Opener, Oversized, Workshop, Other
- Existing Utilities
- Cable Connected, Electricity Connected, Natural Gas Available, Propane
- Appliances
- Stovetop, Dishwasher, Disposal, Gas in Kitchen, Microwave, Oven, Refrigerator
- Existing Water
- Municipal
- Structure
- Framed on Lot
- Roofing
- Shingle
- Laundry Facilities
- Electric Dryer Hookup, Upper Level
- Basement Foundation
- Full, Walk-Out Access
- Optional Notices
- Not Applicable
- Fence
- Rear
- HOA Fees
- $140
- Hoa Covenants
- Yes
- Patio Description
- Composite, Concrete, Covered
- Miscellaneous
- BreakfastBar, HOARequired$, Humidifier, Kitchen Pantry, Secondary Suite within Home, Security System, Smart Home Thermostat, Window Coverings, Workshop
- Lot Location
- Near Park, Near Schools, Near Shopping Center
- Heating
- Forced Air, Natural Gas
- Cooling
- Ceiling Fan(s), Central Air
- Earnest Money
- 8000
Mortgage Calculator

The real estate listing information and related content displayed on this site is provided exclusively for consumers’ personal, non-commercial use and may not be used for any purpose other than to identify prospective properties consumers may be interested in purchasing. This information and related content is deemed reliable but is not guaranteed accurate by the Pikes Peak REALTOR® Services Corp.




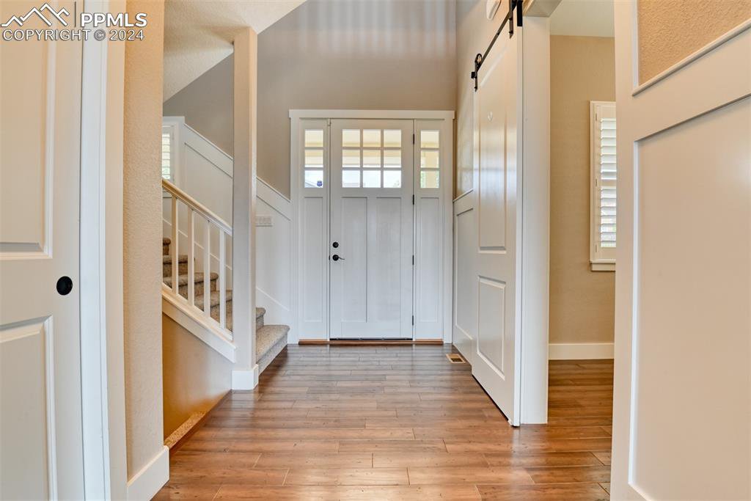





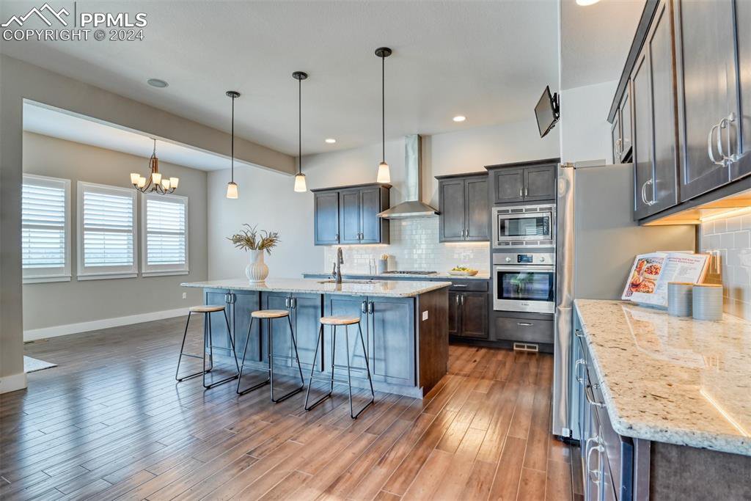
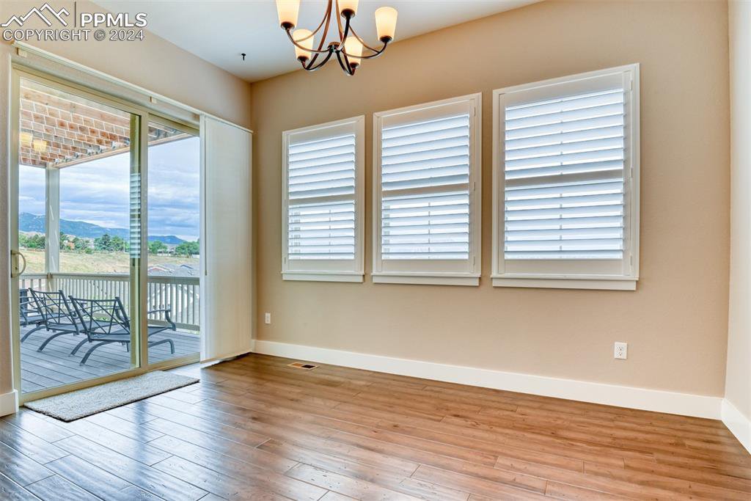





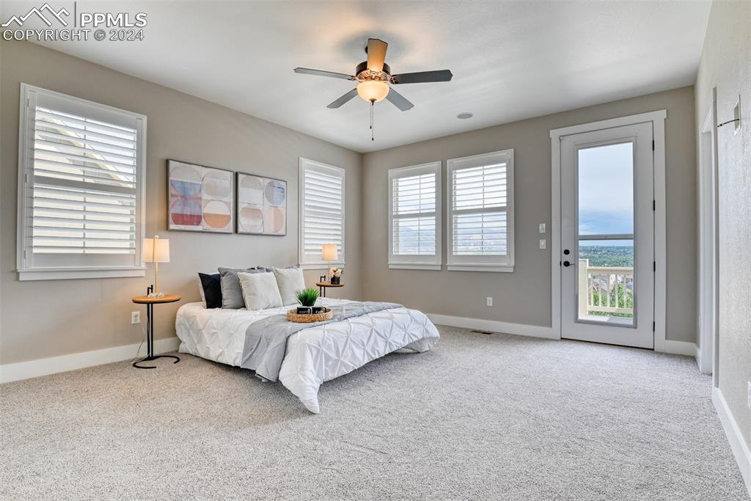


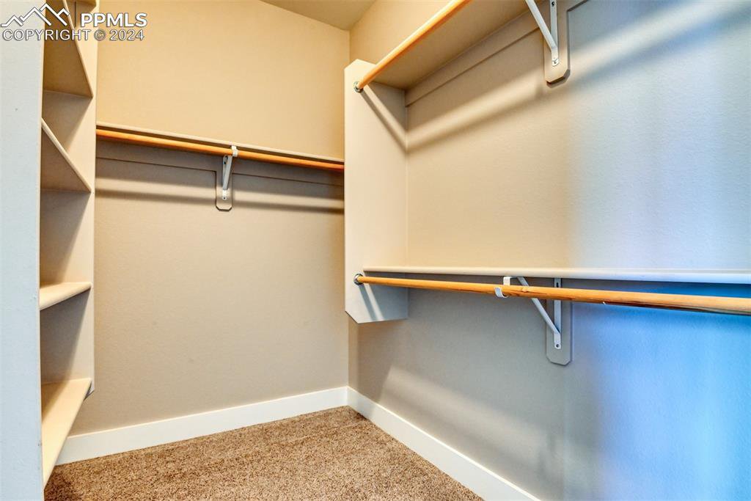
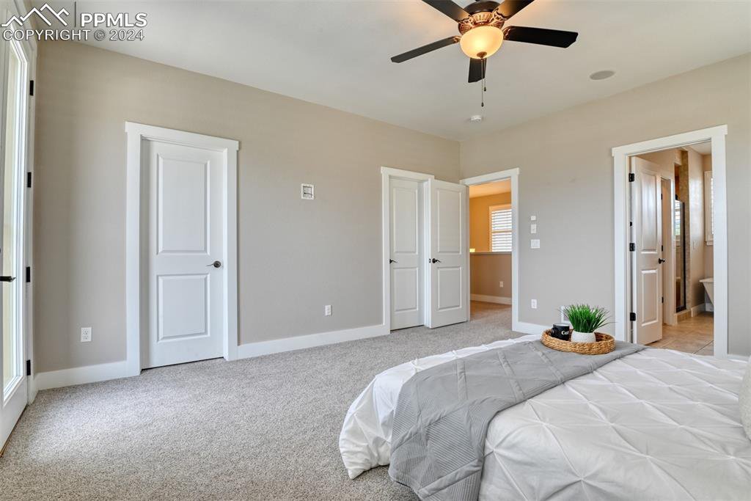

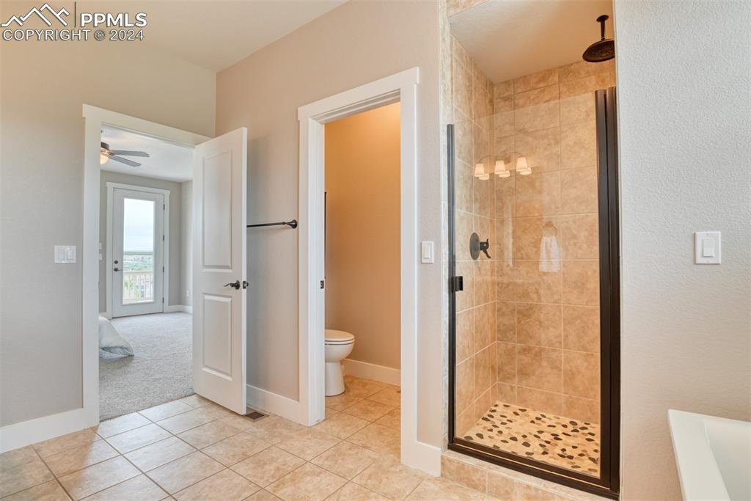



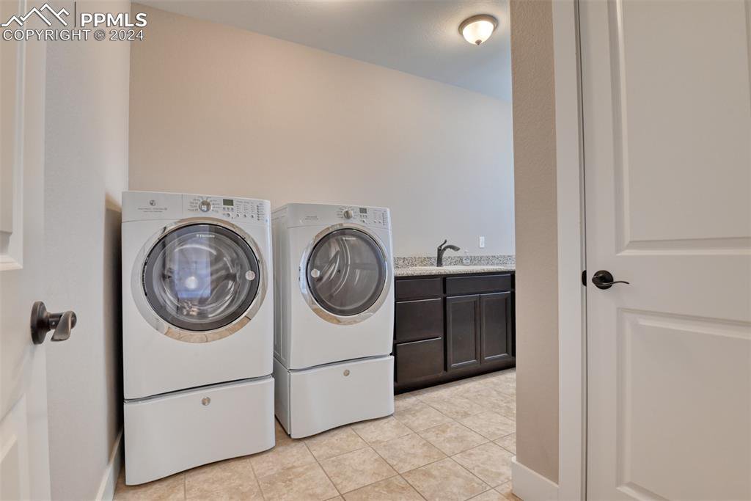





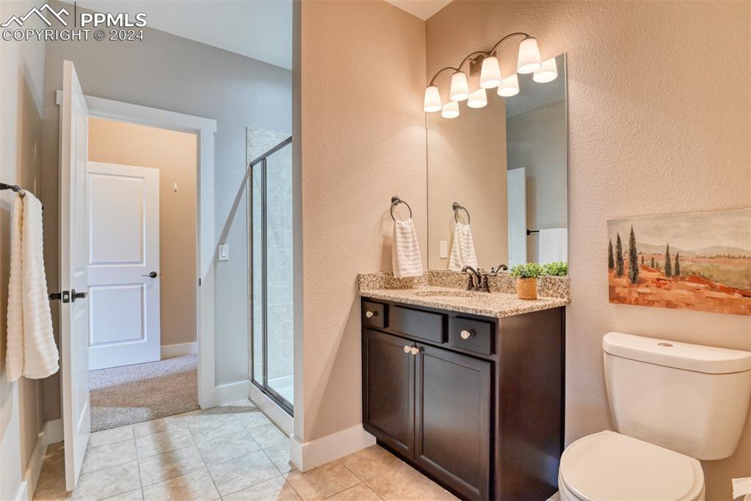







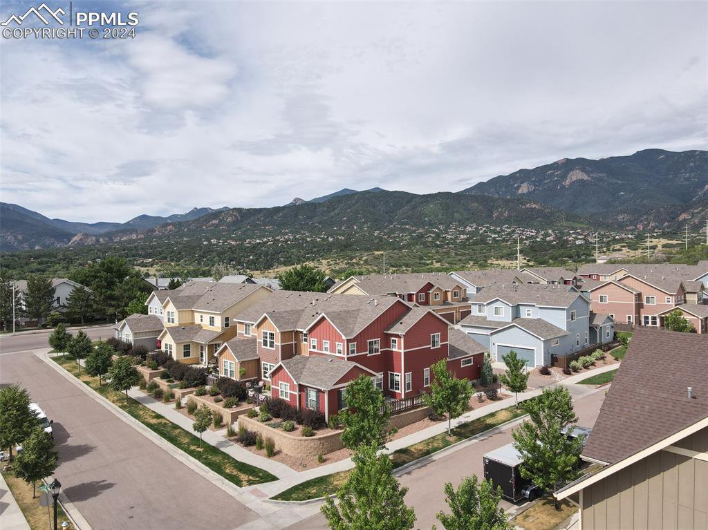








/u.realgeeks.media/coloradohomeslive/thehugergrouplogo_pixlr.jpg)