11960 Old Pueblo Road, Fountain, CO 80817
- $2,550,000
- 4
- BD
- 4
- BA
- 3,109
- SqFt
Courtesy of Keller Williams Clients Choice Realty. 719-535-0355
- List Price
- $2,550,000
- Status
- Active
- MLS#
- 3829159
- Days on Market
- 1
- Property Type
- Single Family Residence
- Bedrooms
- 4
- Bathrooms
- 4
- Living Area
- 3,109
- Lot Size
- 3,499,174
- Finished Sqft
- 3109
- Acres
- 80.33
- County
- El Paso
- Year Built
- 1996
Property Description
Let us introduce you to the Tyrrell Ranch! Nestled along the banks of Fountain Creek you’ll find an absolutely Stunning & Rare, Creekside setting for this Gorgeous four bedroom four bath Santa Fe style home. Featuring an open-concept floor plan, ideal for both intimate gatherings & grand entertaining. Old World masonry & Woodworking Craftsmanship with exposed wooden beams, Saltillo tile flooring with in floor heat & intricate tile work add to the home's authentic Santa Fe appeal, including beautiful antique doors throughout, each of them unique. The spacious living area boasts a cozy fireplace perfect for snuggling up on chilly evenings, while large windows frame panoramic views of the surrounding countryside. The heart of the home, the kitchen, is a chef's delight, complete with custom cabinetry, sub-zero refrigerator, Viking Stove & island for meal preparation. Adjacent to the kitchen the dining area offers a serene space for enjoying meals with loved ones, with double glass doors leading out to a covered patio where alfresco dining & outdoor relaxation await. The master suite is a peaceful retreat featuring a luxurious ensuite bathroom with a soaking tub, dual vanities, & a walk-in shower. Additional bedrooms provide ample accommodation for family & guests, each exuding comfort & style. Fountain Creek is a wildlife magnet running the entire width of the property with massive cottonwoods & willows, lush meadows & pasture land, boasting trophy Whitetail Deer & an occasional elk. Also, you’ll find an abundance of turkey, ducks, geese, hawks & an incredible variety of birdlife. The horse facilities consist of a quality 63’x52’ horse barn with 4 large stalls & runs, rubber mats, metal dividers, vet room, tack room, tractor & hay storage. A large 90’x60’ shop with 16’ side walls, provides storage for equipment & motorhome. Pastures are fenced & cross fenced. Also, there’s a large arena, round pen & beautiful hand forged gated entry.
Additional Information
- Lot Description
- Meadow, Mountain View, Rural, Trees/Woods
- School District
- Ftn/Ft Carson 8
- Garage Spaces
- 12
- Garage Type
- Attached, Detached
- Construction Status
- Existing Home
- Siding
- Stone, Stucco
- Fireplaces
- Masonry, Wood Burning
- Tax Year
- 2022
- Garage Amenities
- 220V, Garage Door Opener, Oversized, RV Garage, Workshop, See Remarks
- Existing Utilities
- Cable Connected, Electricity Connected, Natural Gas Connected
- Appliances
- 220v in Kitchen, Dishwasher, Disposal, Double Oven, Dryer, Gas in Kitchen, Oven, Range, Refrigerator, Self Cleaning Oven, Washer
- Existing Water
- Well, See Remarks
- Structure
- Adobe, Concrete
- Roofing
- Shingle
- Laundry Facilities
- Main Level
- Basement Foundation
- Crawl Space
- Optional Notices
- Not Applicable
- Patio Description
- Concrete, Covered
- Miscellaneous
- Horses(Zoned), Horses(Zonedfor2+), Kitchen Pantry, RV Parking, Security System, Workshop
- Heating
- Radiant
- Cooling
- Ceiling Fan(s)
- Earnest Money
- 75000
Mortgage Calculator

The real estate listing information and related content displayed on this site is provided exclusively for consumers’ personal, non-commercial use and may not be used for any purpose other than to identify prospective properties consumers may be interested in purchasing. This information and related content is deemed reliable but is not guaranteed accurate by the Pikes Peak REALTOR® Services Corp.
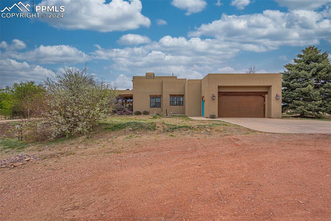
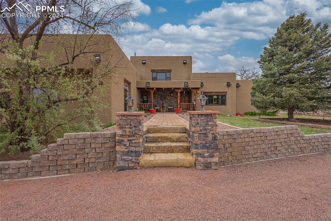
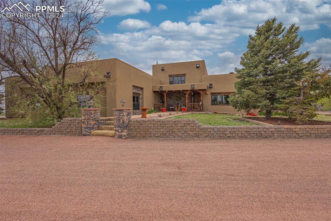
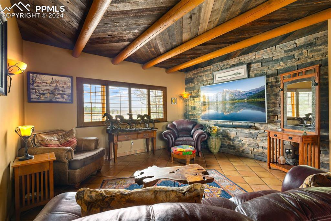
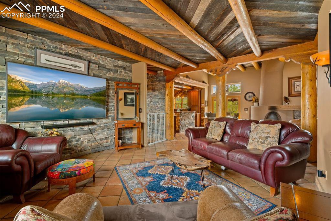
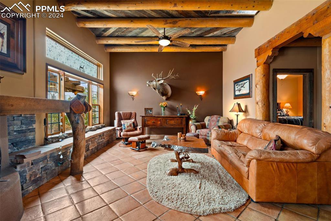
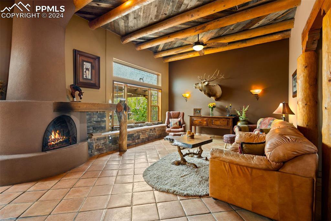
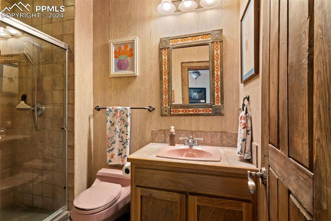
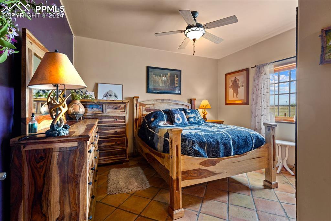
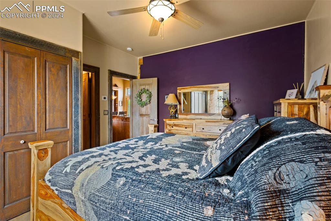
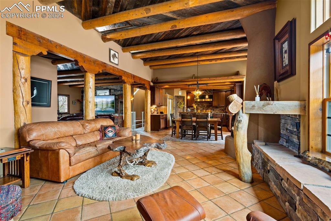
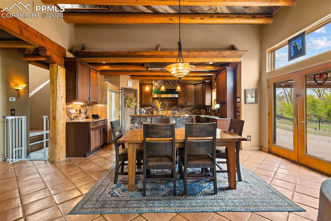
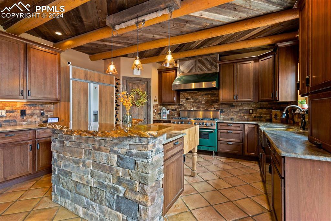
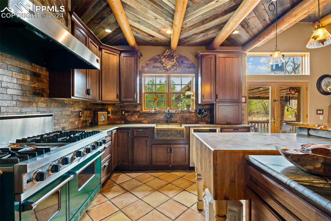
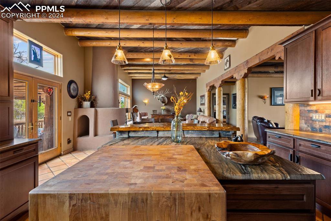
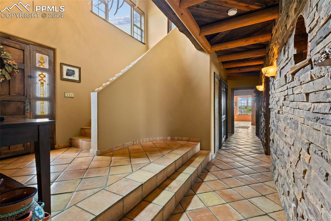
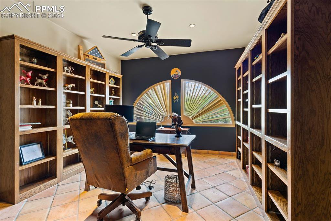
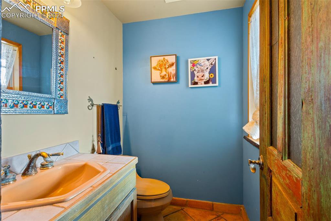
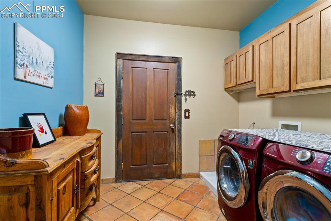
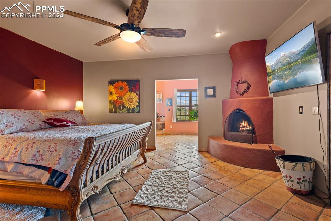
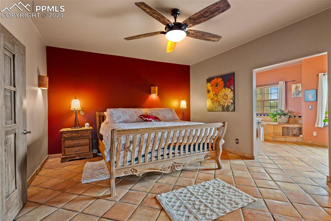
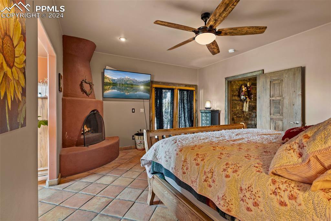
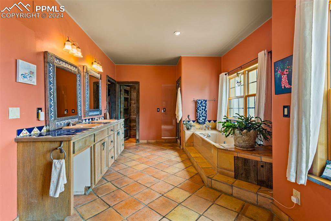
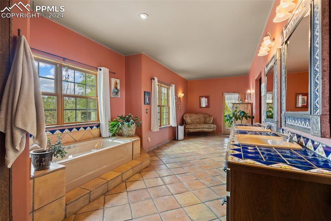
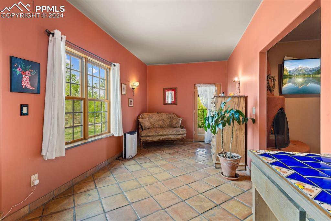
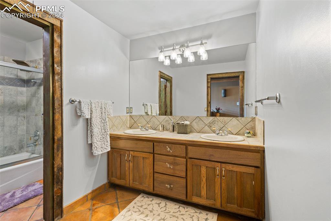
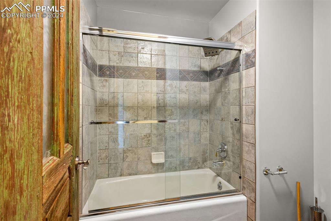
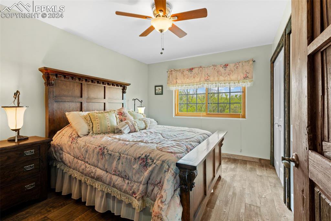
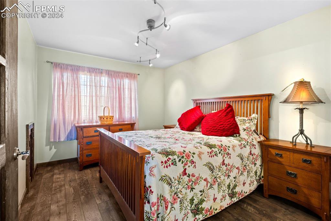
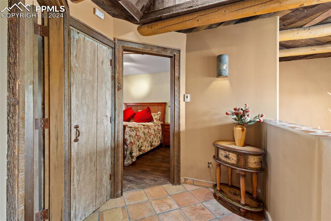
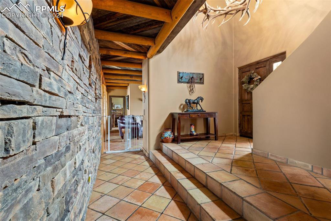
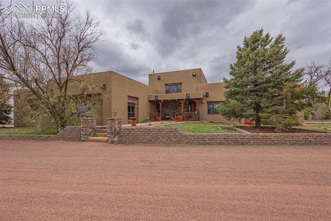
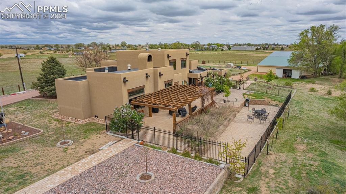
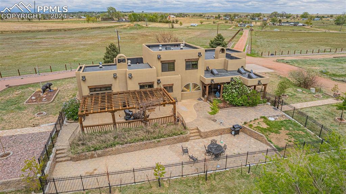
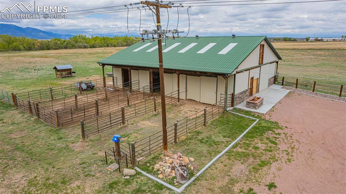
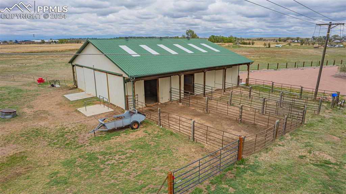
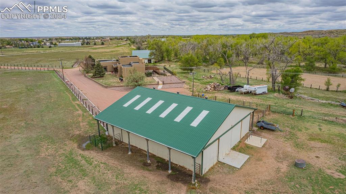
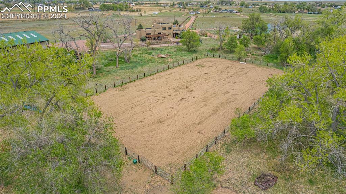
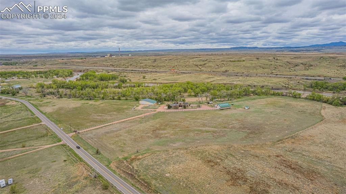
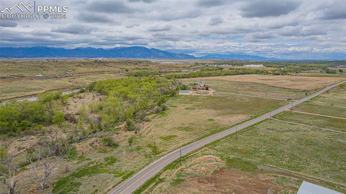
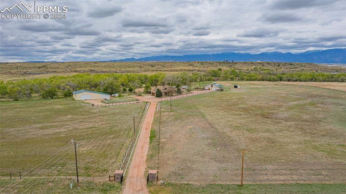
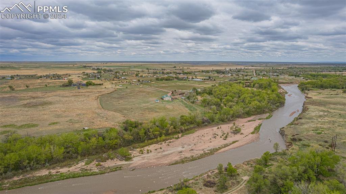
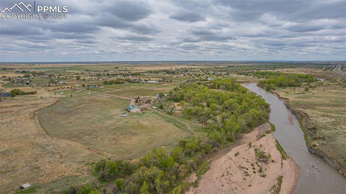
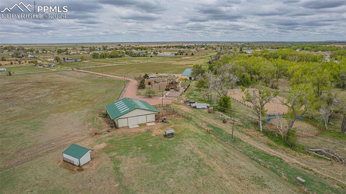
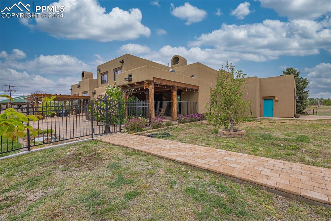
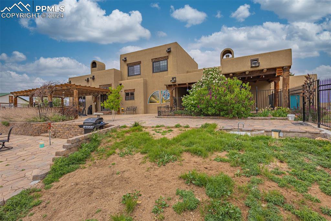
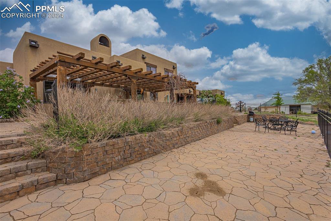
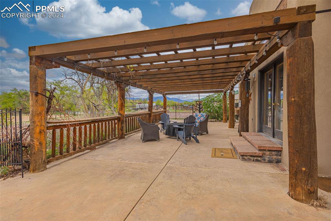
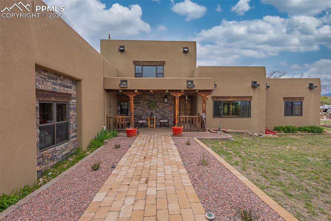
/u.realgeeks.media/coloradohomeslive/thehugergrouplogo_pixlr.jpg)