19840 Sundance Trail, Monument, CO 80132
- $774,888
- 5
- BD
- 3
- BA
- 3,359
- SqFt
Courtesy of Stony Brook Real Estate Group. (719) 488-3100
- List Price
- $774,888
- Status
- Active
- MLS#
- 4048686
- Price Change
- ▼ $50,000 1729648037
- Days on Market
- 23
- Property Type
- Single Family Residence
- Bedrooms
- 5
- Bathrooms
- 3
- Living Area
- 3,359
- Lot Size
- 22,215
- Finished Sqft
- 3705
- Basement Sqft %
- 81
- Acres
- 0.51
- County
- El Paso
- Neighborhood
- Woodmoor Highlands II
- Year Built
- 1999
Property Description
Tranquility, Wildlife and a sense of community-minutes away in this cul-de-sac location. A lovely stucco rancher that was the home builders personal residence. This immaculate woodmoor home is solidly constructed with high end features such as like full wood casement windows, upgraded maple cabinets, solid # 1 oak flooring throughout the main level, upgrade carpeting. Outside we offer an elegant paver walkway that extends to a walkout basement that ushers you towards a 16 acre park. The home has vaulted ceilings a nice walkout deck, a fenced backyard, bright and open family space with a formal dining room and a main level study with leaded glass French doors, and yes this has all the requirements for another bedroom. You will be welcomed with vaulted ceilings, built ins, 2 fireplaces, a gas cook top stove, new built in oven - microwave unit, new dishwasher, and a washer/dryer in a separate room with lots of cabinet space. The main level master has vaulted ceilings, both a large 5 piece bathroom suite with a spacious walk in closet. The large garden level walkout basement contains a recreation room with a fireplace, built ins, 3 bedrooms, a full bath and an unfinished utility room (with a shop) and additional storage. There is an oversized insulated fully finished 3 car garage that includes, snow blower and riding mower and a winter sun driveway for easy snow removal. Easy access to the "I"-midway to to the Springs (Air Force Academy) and Denver. The Radon system is installed and there are newly installed gutter guards. AND don't forget award winning School District 38 schools. A lovely home at a lovely price!
Additional Information
- Lot Description
- Backs to Open Space, Corner, Cul-de-sac, Level, Meadow, Rural, Spring/Pond/Lake, Trees/Woods
- School District
- Lewis-Palmer-38
- Garage Spaces
- 3
- Garage Type
- Attached
- Construction Status
- Existing Home
- Siding
- Stone, Stucco
- Fireplaces
- Basement, Gas, Main Level, Two
- Tax Year
- 2023
- Garage Amenities
- Even with Main Level, Garage Door Opener, Oversized
- Existing Utilities
- Cable Available, Cable Connected, Natural Gas Available, Telephone
- Appliances
- 220v in Kitchen, Stovetop, Countertop System, Dishwasher, Disposal, Dryer, Kitchen Vent Fan, Microwave, Refrigerator, Self Cleaning Oven, Washer
- Existing Water
- Assoc/Distr, Private
- Structure
- Framed on Lot, Wood Frame
- Roofing
- Shingle
- Laundry Facilities
- Electric Dryer Hookup, Main Level
- Basement Foundation
- Full, Garden Level, Walk-Out Access
- Optional Notices
- Not Applicable
- Fence
- Rear
- HOA Fees
- $295
- Hoa Covenants
- Yes
- Patio Description
- Deck
- Miscellaneous
- AtticStorage, BreakfastBar, High Speed Internet Avail, HOARequired$, Home Warranty, Kitchen Pantry, Window Coverings, Workshop
- Lot Location
- Hiking Trail, Near Park
- Heating
- Forced Air, Natural Gas
- Cooling
- Ceiling Fan(s), Central Air
Mortgage Calculator

The real estate listing information and related content displayed on this site is provided exclusively for consumers’ personal, non-commercial use and may not be used for any purpose other than to identify prospective properties consumers may be interested in purchasing. This information and related content is deemed reliable but is not guaranteed accurate by the Pikes Peak REALTOR® Services Corp.
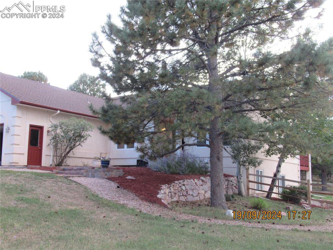
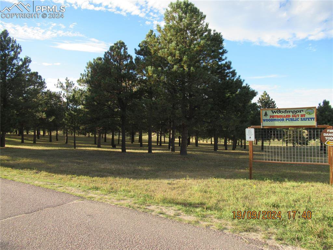
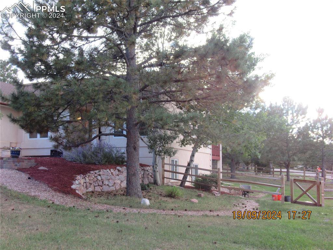
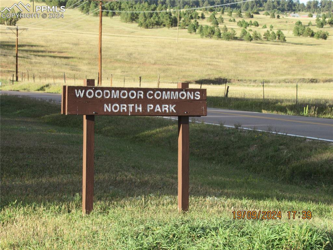
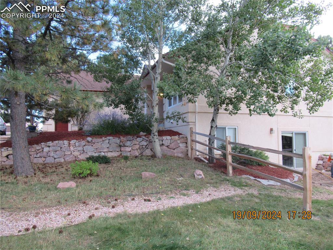
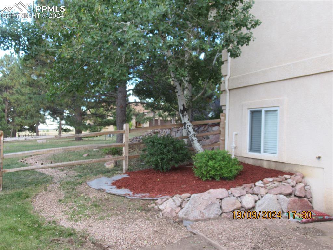
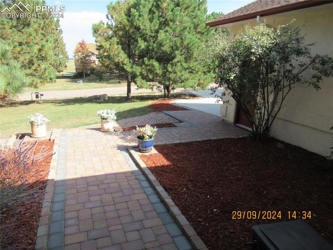
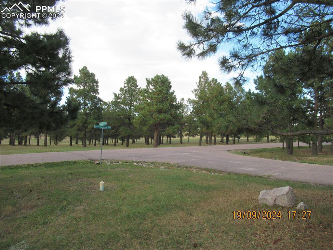
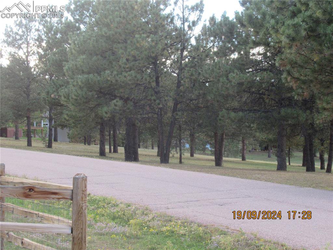
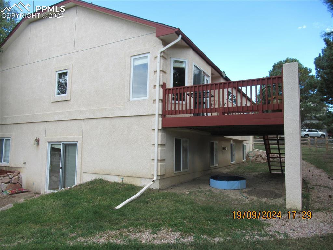
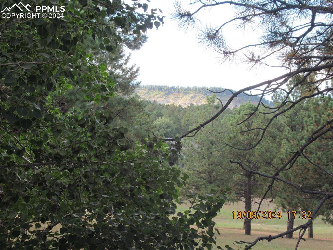
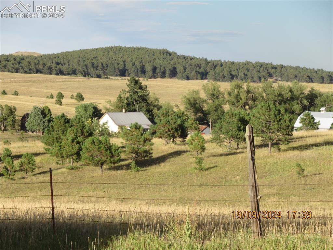
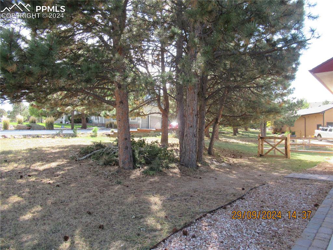

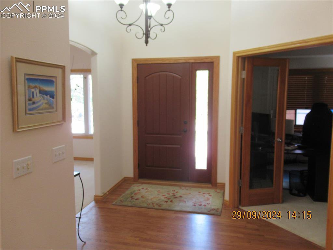
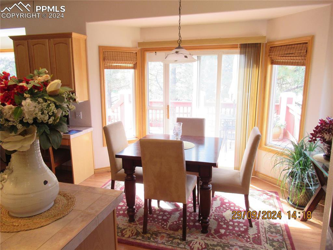
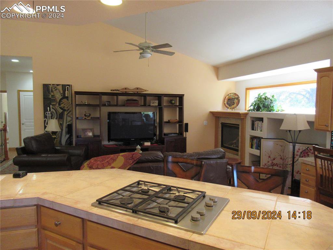
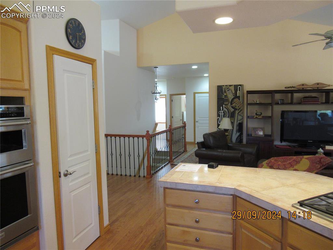
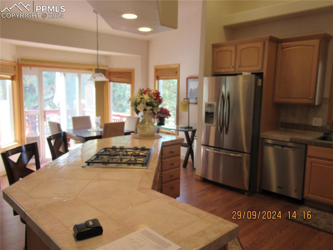
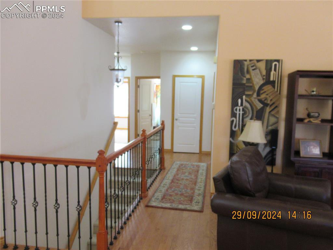
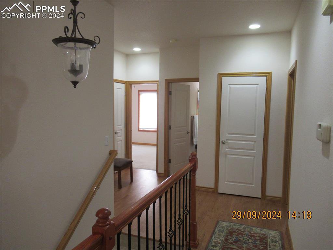
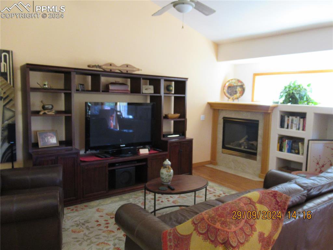
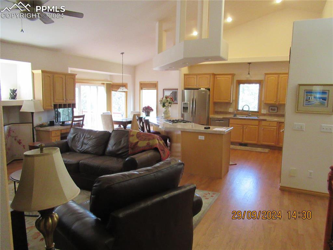
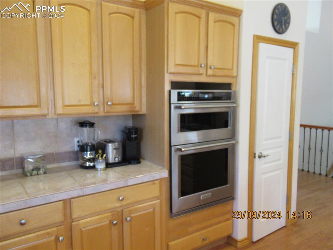
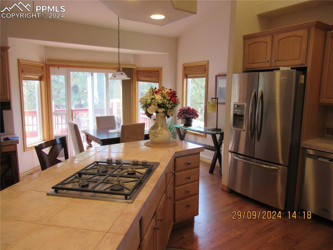
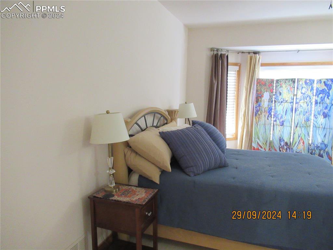
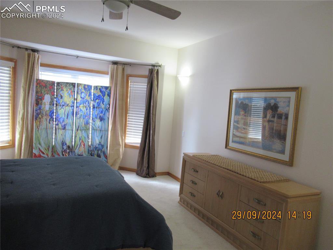
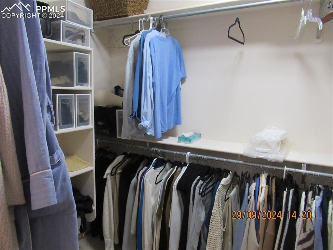
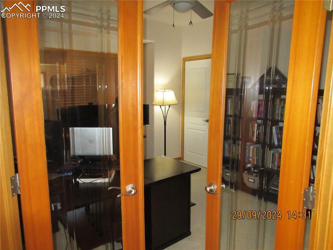
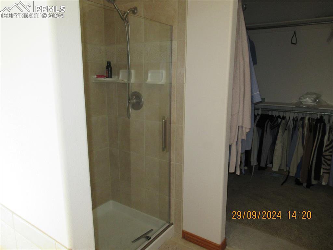
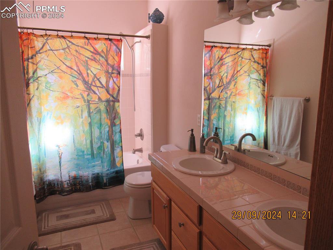
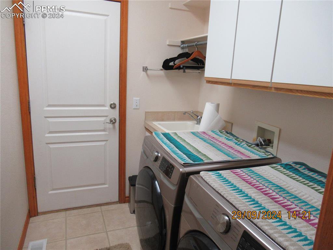
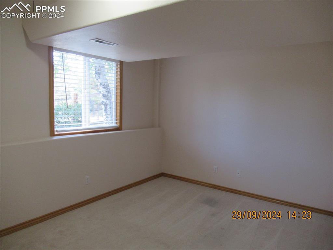
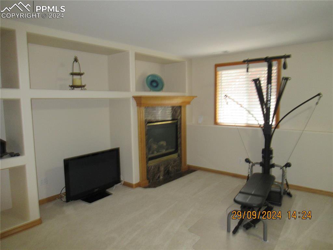
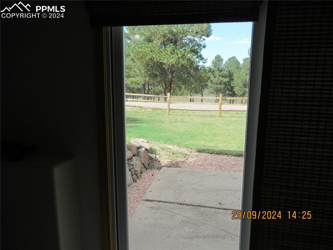
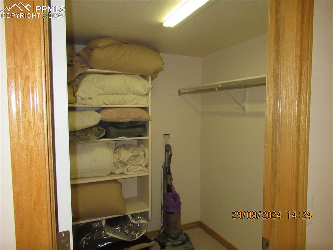
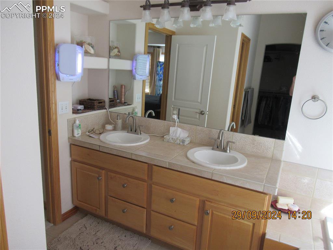
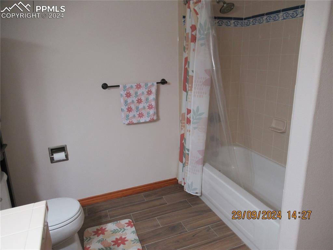
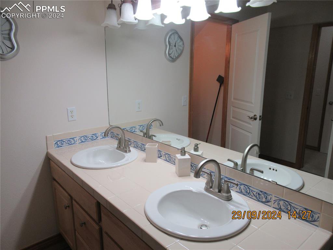
/u.realgeeks.media/coloradohomeslive/thehugergrouplogo_pixlr.jpg)