502 Spruce Lake Drive, Divide, CO 80814
- $455,000
- 3
- BD
- 3
- BA
- 2,112
- SqFt
Courtesy of Realty One Group View.
- List Price
- $455,000
- Status
- Active
- MLS#
- 4123694
- Price Change
- ▼ $10,000 1723600508
- Days on Market
- 56
- Property Type
- Single Family Residence
- Bedrooms
- 3
- Bathrooms
- 3
- Living Area
- 2,112
- Lot Size
- 62,291
- Finished Sqft
- 2112
- Basement Sqft %
- 100
- Acres
- 1.43
- County
- Teller
- Neighborhood
- Highland Lakes
- Year Built
- 1985
Property Description
Welcome to a lovely escape from the city with all the comfort, scenery, and wildlife Colorado can offer! This versatile ranch home is nestled in a treed 1.43 acre cul-de-sac with the perfect amount of trees and light from open space! The main level offers hardwood flooring throughout living room, dining area and hallway. The eat-in kitchen boasts beautiful granite countertops with peninsula and stainless steel gas range oven, plenty of cabinets and a private, scenic view from the kitchen window. The Primary suite has been converted to allow added space and offers a large closet and attached 3/4 bathroom. The second bedroom on the main is bright and conveniently located across from laundry room and full bathroom with skylight. Head down to the cozy walkout basement with wood burning stove and generous sized family room, full bathroom and two additional bedrooms. One bedroom is large and traditional with a window, and the other has been utilized as an office or non-conforming bedroom. The oversized garage includes a workbench, metal shelving and snowblower. The HOA is voluntary and provides private trout stacked lakes a playground basketball and volleyball courts as well as a picnic area with pavilion. This is a great city get-away for everyone! Come see this gorgeous Mountain retreat today!
Additional Information
- Lot Description
- Sloping, Trees/Woods
- School District
- Woodland Park RE2
- Garage Spaces
- 2
- Garage Type
- Attached
- Construction Status
- Existing Home
- Siding
- Wood
- Fireplaces
- Basement, Free Standing, Main Level, Wood Burning Stove
- Tax Year
- 2023
- Garage Amenities
- Garage Door Opener, Oversized, Workshop
- Existing Utilities
- Electricity Connected, Propane, Telephone
- Appliances
- 220v in Kitchen, Dishwasher, Disposal, Dryer, Gas in Kitchen, Refrigerator, Washer
- Existing Water
- Assoc/Distr
- Structure
- Wood Frame
- Roofing
- Shingle
- Laundry Facilities
- Main Level
- Basement Foundation
- Walk-Out Access
- Optional Notices
- Not Applicable
- Fence
- Rear
- HOA Fees
- $125
- Hoa Covenants
- Yes
- Patio Description
- Deck
- Miscellaneous
- BreakfastBar, High Speed Internet Avail, HOARequired$, Radon System, RV Parking, Workshop
- Lot Location
- Hiking Trail, Near Park
- Heating
- Baseboard, Electric, Forced Air, Hot Water, Propane, Wood
- Cooling
- Ceiling Fan(s), Central Air
- Earnest Money
- 4500
Mortgage Calculator

The real estate listing information and related content displayed on this site is provided exclusively for consumers’ personal, non-commercial use and may not be used for any purpose other than to identify prospective properties consumers may be interested in purchasing. This information and related content is deemed reliable but is not guaranteed accurate by the Pikes Peak REALTOR® Services Corp.

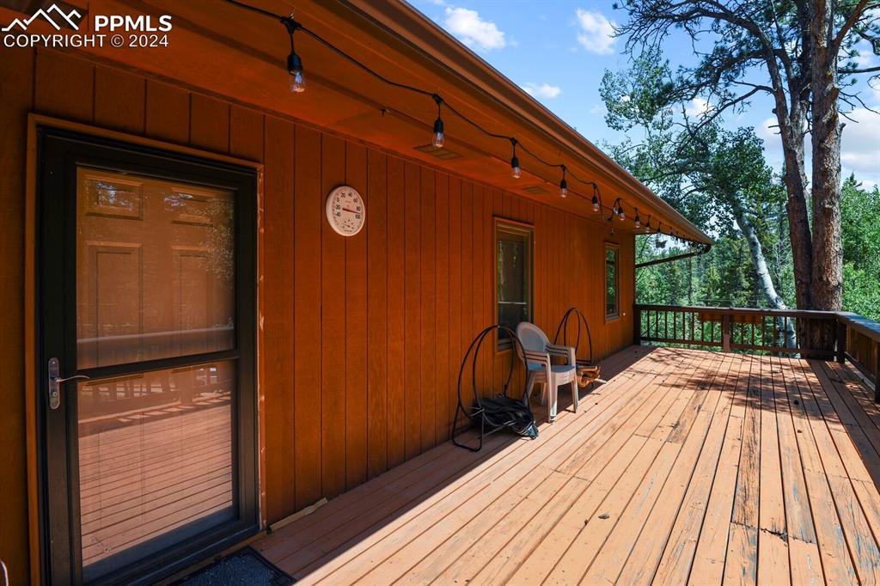

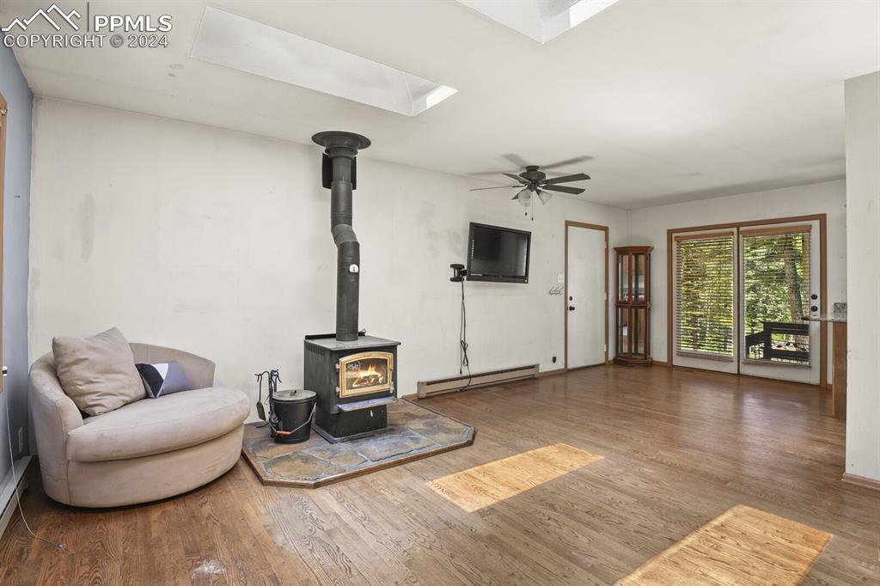




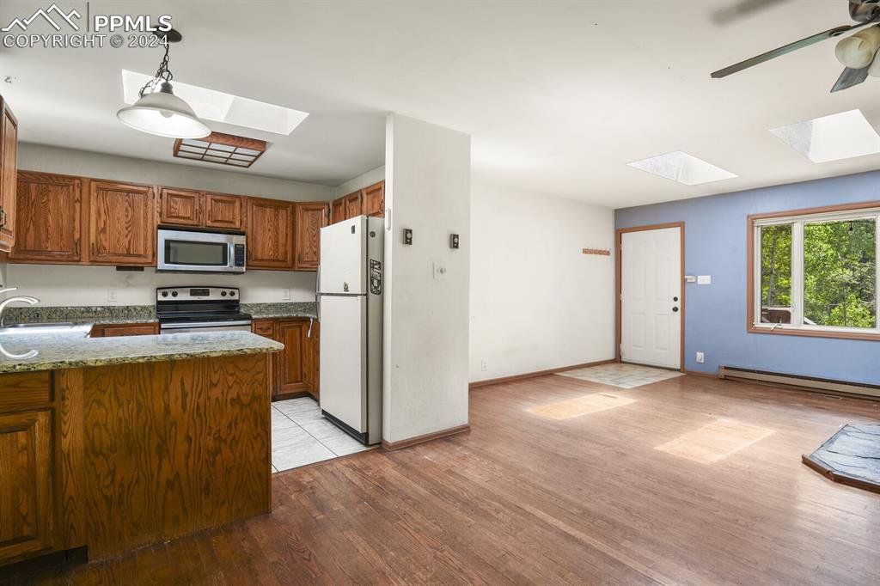




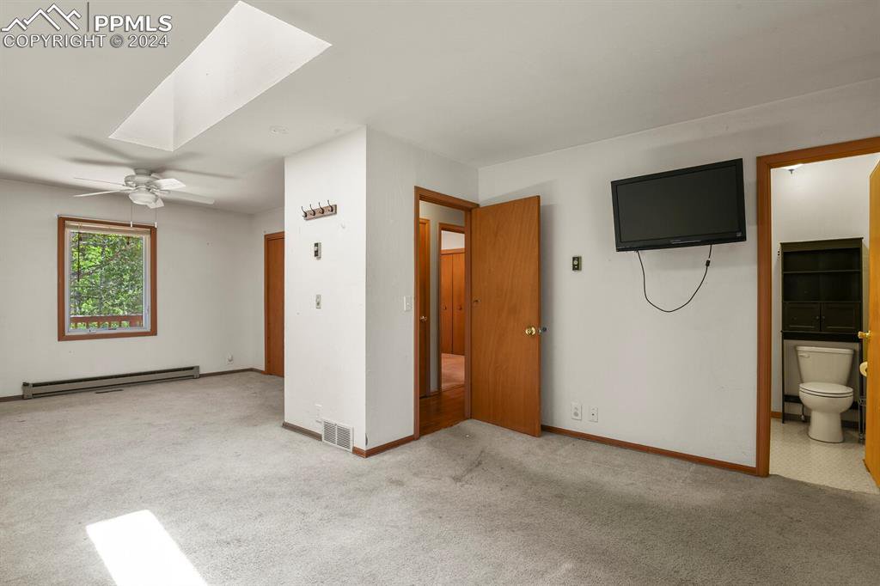




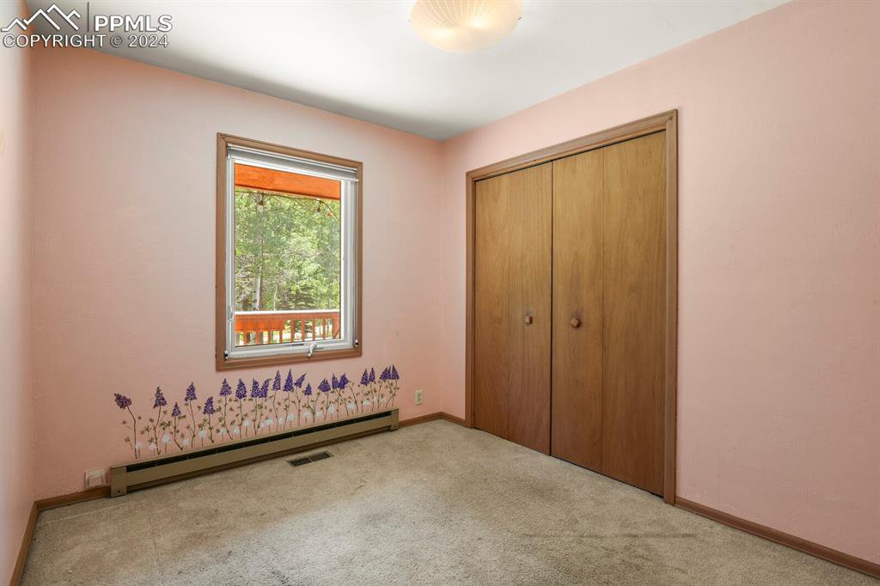









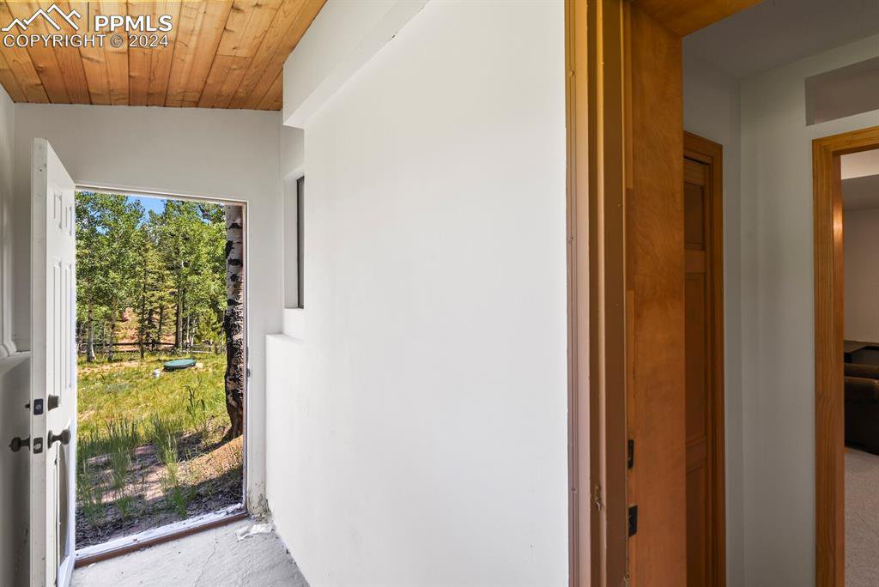










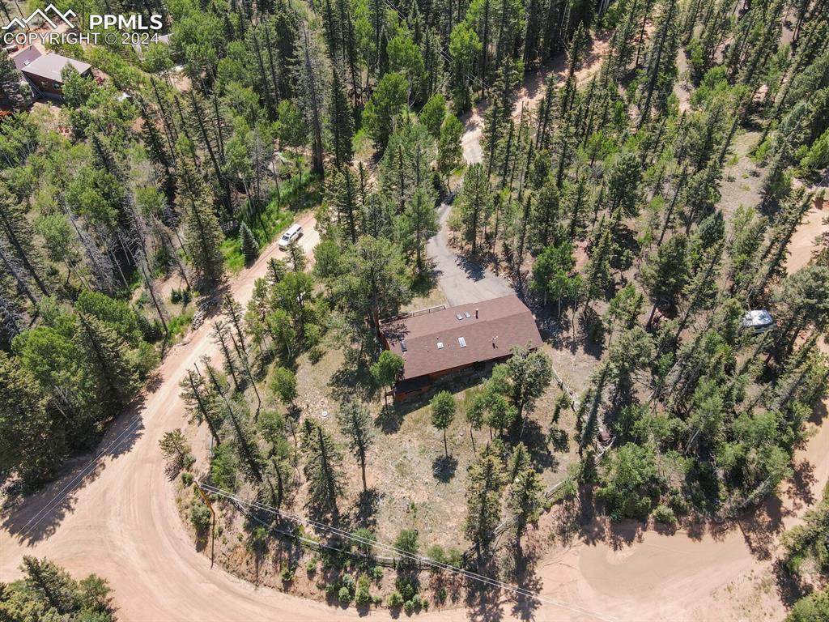
/u.realgeeks.media/coloradohomeslive/thehugergrouplogo_pixlr.jpg)