2124 Whitewood Drive, Colorado Springs, CO 80910
- $280,000
- 3
- BD
- 2
- BA
- 1,320
- SqFt
Courtesy of The Platinum Group. 719-536-4444
- List Price
- $280,000
- Status
- Active Under Contract
- MLS#
- 4178977
- Days on Market
- 21
- Property Type
- Single Family Residence
- Bedrooms
- 3
- Bathrooms
- 2
- Living Area
- 1,320
- Lot Size
- 7,000
- Finished Sqft
- 1320
- Acres
- 0.16
- County
- El Paso
- Neighborhood
- Pikes Peak Park
- Year Built
- 1970
Property Description
Welcome home to this tri-level home, offering comfort & convenience. Located in the desirable Pikes Peak Park neighborhood. Walk to nearby parks & trails, Monterey & Centennial Elementary, easy access to shopping, entertainment & main roads. The covered entry opens to the bright & open great room boasting large windows w/ views of the landscape, let the natural light pour in. Adjoining walk-out kitchen/dining room offers a great layout to entertain.The updated kitchen has modern shaker style cabinets, mosaic tile backsplash, stone pattern vinyl tile floor, pantry, updated lighting, & includes range/oven, microwave, dishwasher, & refrigerator. From here step out to the covered deck overlooking the large backyard w/shed. Inside head up to the primary bedroom w/carpet floor, ceiling fan, & large window. Easy access to hallway full bath w/tile shower surround. The 2nd upper bedroom has views of the mountains. The lower level offers a family room w/garden level windows, bedroom and full bath. The bathroom has updated custom mirror, tile shower surround, & modern vanity. Additional highlights include covered parking, Central AC, energy efficient vinyl windows, high speed internet, storage shed & more! This home is surrounded by all the modern amenities. See it today!
Additional Information
- Lot Description
- Level, Trees/Woods
- School District
- Harrison-2
- Garage Spaces
- 1
- Garage Type
- Carport
- Construction Status
- Existing Home
- Siding
- Wood
- Fireplaces
- None
- Tax Year
- 2023
- Garage Amenities
- None
- Existing Utilities
- Electricity Connected, Natural Gas Connected
- Appliances
- 220v in Kitchen, Dishwasher, Microwave, Oven, Range, Refrigerator
- Existing Water
- Municipal
- Structure
- Wood Frame
- Roofing
- Shingle
- Laundry Facilities
- Lower Level
- Basement Foundation
- Crawl Space, Slab
- Optional Notices
- See Show/Agent Remarks, Sold As Is
- Fence
- Rear
- Hoa Covenants
- Yes
- Patio Description
- Covered, Deck
- Lot Location
- Near Hospital, Near Park, Near Public Transit, Near Schools
- Heating
- Forced Air
- Cooling
- Central Air
- Earnest Money
- 3000
Mortgage Calculator

The real estate listing information and related content displayed on this site is provided exclusively for consumers’ personal, non-commercial use and may not be used for any purpose other than to identify prospective properties consumers may be interested in purchasing. This information and related content is deemed reliable but is not guaranteed accurate by the Pikes Peak REALTOR® Services Corp.
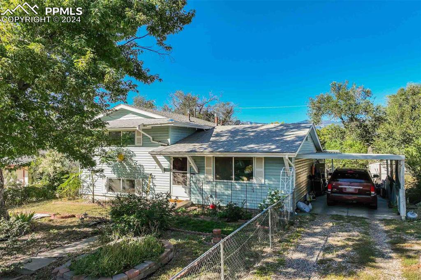
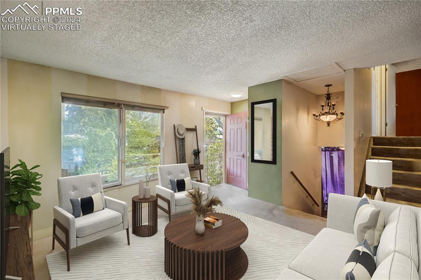
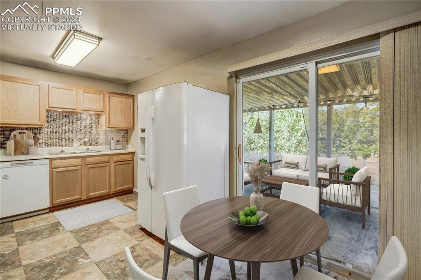
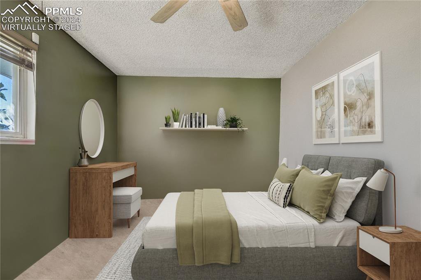

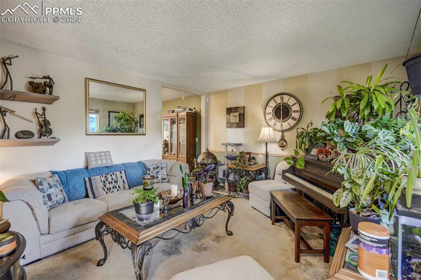
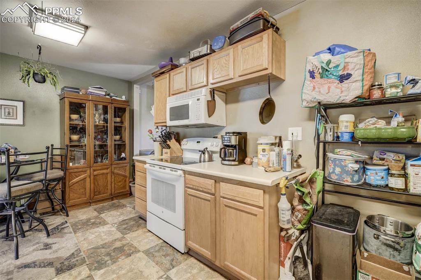
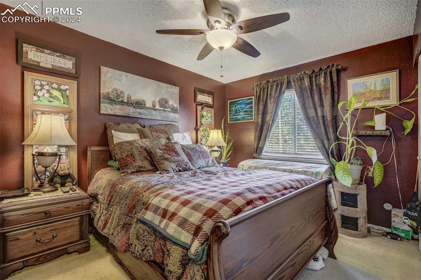
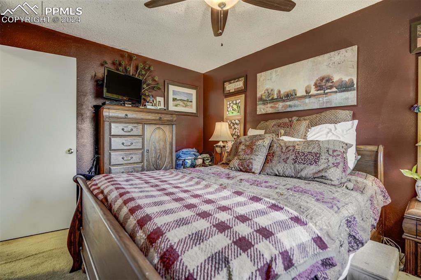
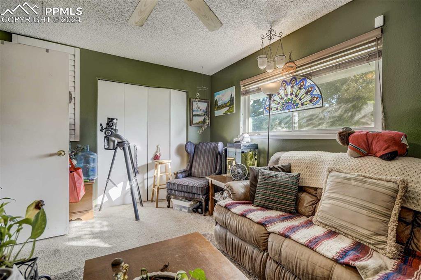
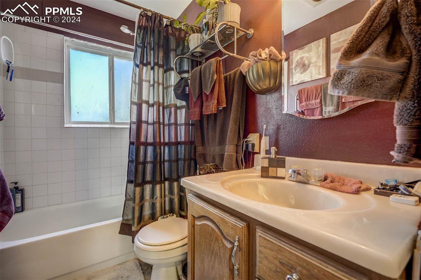

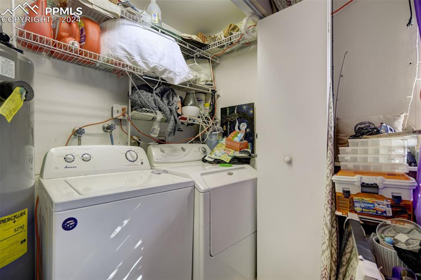
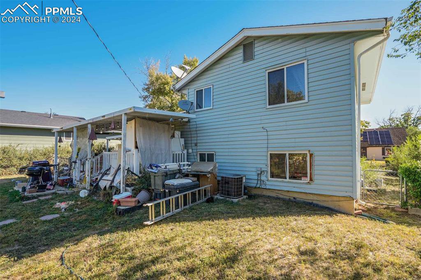
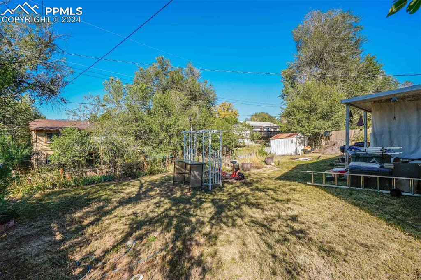
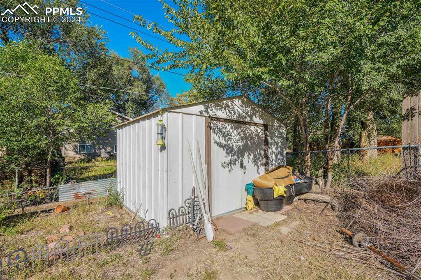

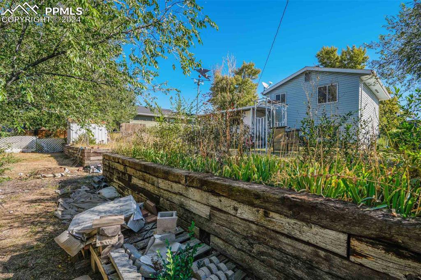
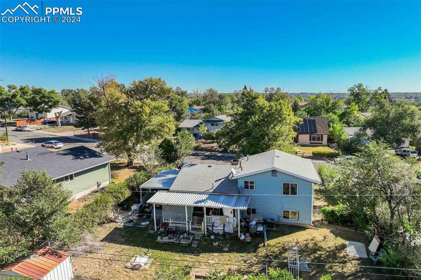
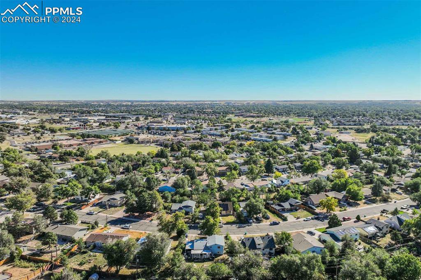
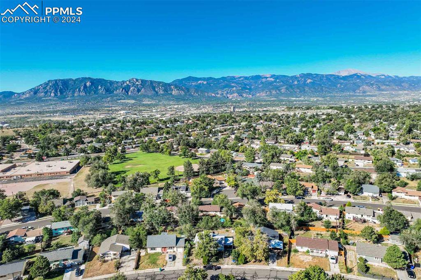
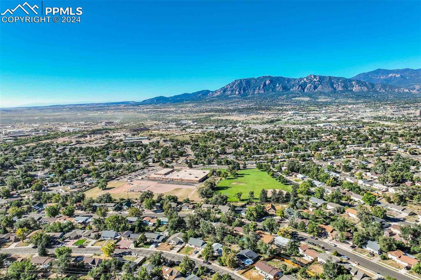

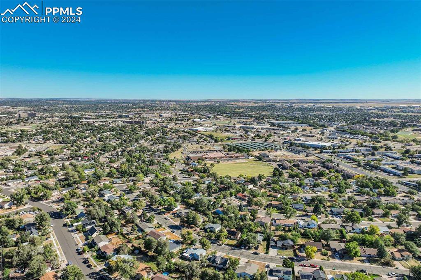
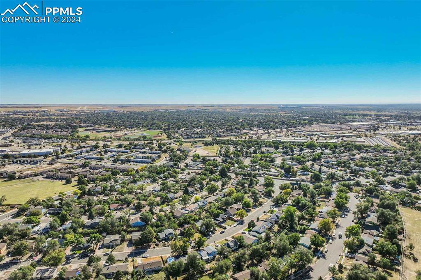
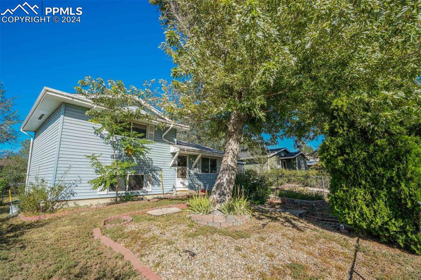
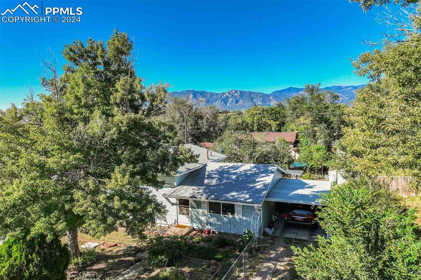
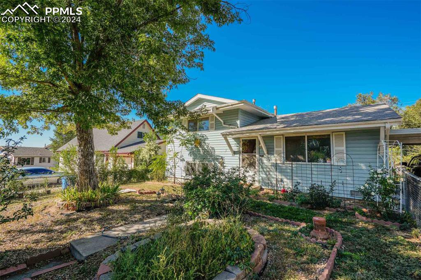
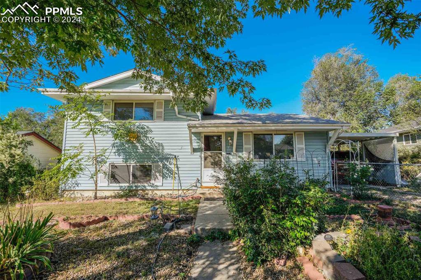
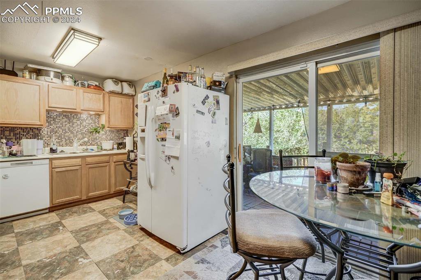
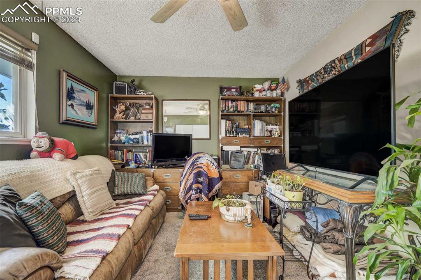

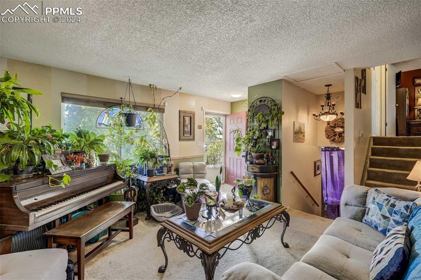
/u.realgeeks.media/coloradohomeslive/thehugergrouplogo_pixlr.jpg)