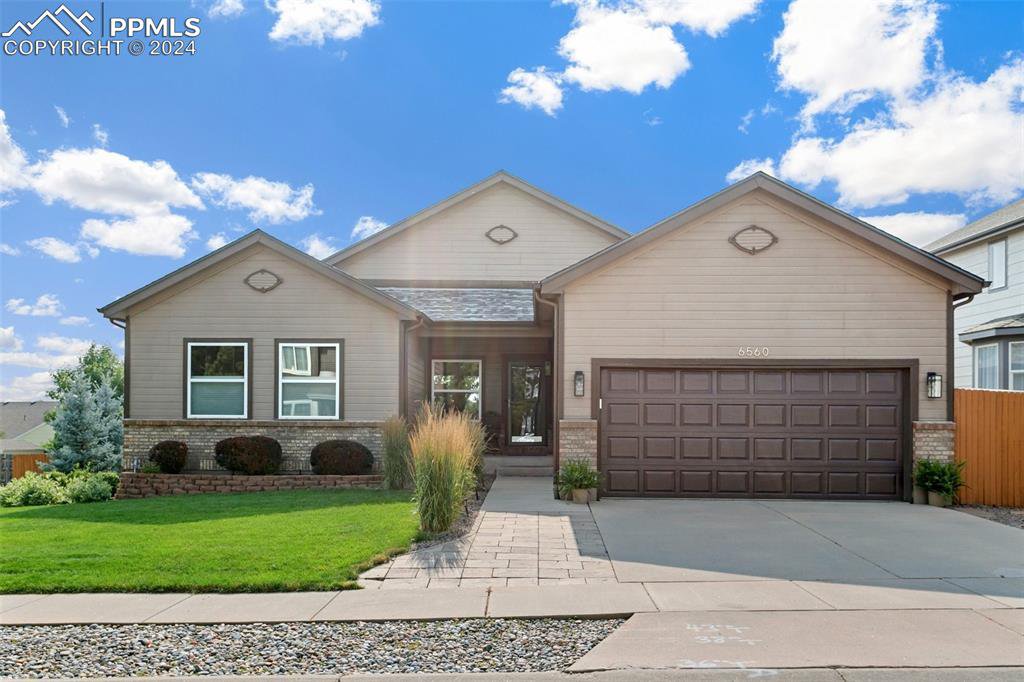6560 Whistle Bay Drive, Colorado Springs, CO 80923
- $625,000
- 4
- BD
- 3
- BA
- 2,980
- SqFt
Courtesy of Keller Williams Premier Realty. 719-445-0234 Selling Office: You 1st Realty.
- Sold Price
- $625,000
- List Price
- $580,000
- Status
- Closed
- MLS#
- 4747224
- Closing Date
- Sep 03, 2024
- Days on Market
- 40
- Property Type
- Single Family Residence
- Bedrooms
- 4
- Bathrooms
- 3
- Living Area
- 2,980
- Lot Size
- 8,943
- Finished Sqft
- 3152
- Basement Sqft %
- 89
- Acres
- 0.21
- County
- El Paso
- Neighborhood
- Newport Heights West
- Year Built
- 1999
Property Description
BREATHTAKING and won't last more than a minute! This stunning home featuring a solid Maple floor, expertly refinished with a rich stain and clear finish for a sleek, sophisticated look. The centerpiece is a modernized fireplace and mantel, designed with custom cultured stone that rises to the ceiling. The refreshed bar and cabinet area boasts a new quartzite counter with toe-kick LED lighting. The heart of the home has been thoughtfully reconfigured, showcasing brand new Brooks Brothers cabinets and a dazzling quartzite stone countertops. Added conveniences include a built-in microwave and a granite composite sink with updated fixtures. A custom ceramic tile backsplash extends beneath the cabinets and around the stovetop exhaust hood, perfectly complemented by new LED lighting under the cabinets & along the crown molding. Additional recessed canister lighting ensures ample task lighting, with fresh paint completing the modern aesthetic. Nestled adjacent to the living room, the guest bathroom exudes elegance with new cabinets topped by quartzite and enhanced by a stylish new light fixture. Fresh paint adds a crisp touch, creating an inviting atmosphere. Indulge in the luxury of a reconfigured master bathroom boasting custom special-order quatzite stone. A new jacuzzi tub with modern plumbing fixtures invites relaxation, while a sleek glass shower with an overhead water fixture offers a spa-like experience. Double sinks feature new granite & basin sinks, complemented by ceramic tile throughout the bathroom, water closet, and master bedroom closet areas. This home is a masterpiece, offering refined luxury and modern conveniences in every detail. Situated on a spacious corner lot with professional landscaping, a fenced backyard, auto sprinklers, drip system, paver patio, french drain and storage shed. Located within walking distance to Cottonwood Creek Park with about 77 acres with roughly 2 miles of paved walking paths & dirt trail on the opposite side of the creek.
Additional Information
- Lot Description
- Corner, Level, Mountain View, View of Pikes Peak
- School District
- Colorado Springs 11
- Garage Spaces
- 2
- Garage Type
- Attached
- Construction Status
- Existing Home
- Siding
- Masonite Type
- Fireplaces
- Gas, Main Level, One
- Tax Year
- 2023
- Garage Amenities
- Even with Main Level, Garage Door Opener
- Existing Utilities
- Electricity Available, Natural Gas Connected
- Appliances
- 220v in Kitchen, Stovetop, Dishwasher, Disposal, Double Oven, Kitchen Vent Fan, Microwave, Refrigerator
- Existing Water
- Municipal
- Structure
- Wood Frame
- Roofing
- Shingle
- Laundry Facilities
- Main Level
- Basement Foundation
- Full
- Optional Notices
- Not Applicable
- Fence
- Rear
- Hoa Covenants
- Yes
- Patio Description
- Composite
- Miscellaneous
- BreakfastBar, Kitchen Pantry, Wet Bar
- Lot Location
- Hiking Trail, Near Fire Station, Near Schools, Near Shopping Center
- Heating
- Natural Gas
- Cooling
- Central Air
- Earnest Money
- 6000
Mortgage Calculator

The real estate listing information and related content displayed on this site is provided exclusively for consumers’ personal, non-commercial use and may not be used for any purpose other than to identify prospective properties consumers may be interested in purchasing. This information and related content is deemed reliable but is not guaranteed accurate by the Pikes Peak REALTOR® Services Corp.

/u.realgeeks.media/coloradohomeslive/thehugergrouplogo_pixlr.jpg)