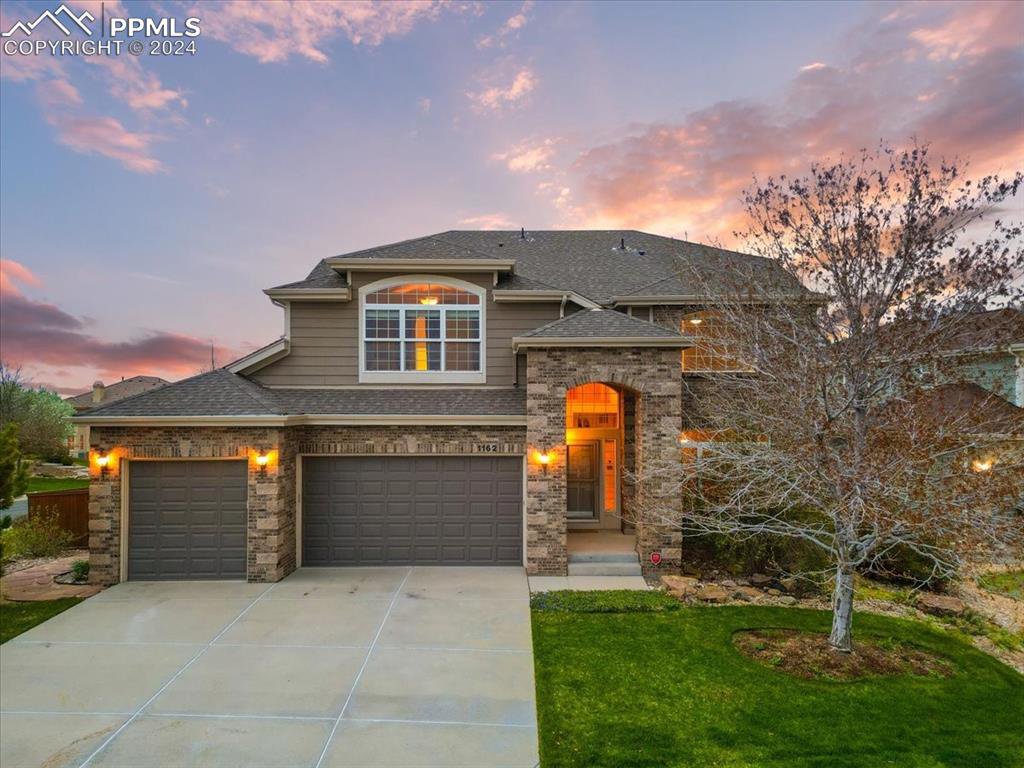1162 Orion Way, Castle Rock, CO 80108
- $750,000
- 4
- BD
- 4
- BA
- 3,207
- SqFt
Courtesy of Pink Realty Inc. 719-888-7465 Selling Office: Non Member.
- Sold Price
- $750,000
- List Price
- $750,000
- Status
- Closed
- MLS#
- 4995871
- Closing Date
- Aug 21, 2024
- Days on Market
- 115
- Property Type
- Single Family Residence
- Bedrooms
- 4
- Bathrooms
- 4
- Living Area
- 3,207
- Lot Size
- 8,059
- Finished Sqft
- 4635
- Acres
- 0.19
- County
- Douglas
- Neighborhood
- Maher Ranch
- Year Built
- 2006
Property Description
Experience the heartwarming embrace of this exquisite 2-story home nestled on a 0.19 acre lot in the Castle Rock community of Maher Ranch. This beautiful home features 3,207 finished SF incl 4BR/4BA, a 3-car garage, & a 1428 SF Unfinished Basement ready for your custom aspirations. Central air & heat provide year-round comfort. An inviting floor plan w/soaring ceilings, hardwood floors through the Entry, Great Rm, & Kitchen, window coverings, & expansive living spaces for entertaining, style, & comfort. There is a covered Entry & welcoming covered patio. A Living/Dining Rm off the Entry is for formal dining & entertainment. The Great Rm boasts sur sound speakers, a TV & art niche, & a dual sided gas-log FP w/brick surround. French doors lead into the Home Office that has a lighted CF & shares the dual sided gas-log FP. Powder Bathroom for guests. The Island Kitchen is a culinary haven w/a planning desk, counter bar, a pantry, & cabinets w/granite countertops. Appl incl a gas cooktop, double ovens, built-in microwave, & dishwasher. Garage access off the Kitchen & the Laundry Rm w/upper/lower cabinets, a sink, window, & washer/dryer. The UL hosts 4BRs w/neutral carpets, lighted CFs, & walk-in closets. The stunning Owner’s Suite has a recessed ceiling & luxurious 5pc Bathroom w/dual vanity, a make-up bar, soaking tub, separate shower, & walk-in closet. BR #2 has an adjoining Full Bathroom w/vanity, mirror, & tiled tub/shower. BR#3 & BR#4 share a tiled tub/shower w/separate vanities. 3-car attached garage w/door opener & ceiling storage racks. The backyard is an entertainer’s delight offering a fenced lot, auto sprinklers, & a covered concrete patio for outdoor dining & relaxation. This stunning home is minutes from the community clubhouse, pool, walking tails, & Gemstone Park where you can enjoy year-round social activities. Living in this amazing home offers you top-rated schools & an easy commute to primary highways, downtown Denver, & Colorado Springs.
Additional Information
- Lot Description
- 360-degreeView, Corner, Level
- School District
- Douglas RE1
- Garage Spaces
- 3
- Garage Type
- Attached
- Construction Status
- Existing Home
- Siding
- Alum/Vinyl/Steel, Brick
- Fireplaces
- Gas, Main Level, Two, Upper Level
- Tax Year
- 2023
- Garage Amenities
- Garage Door Opener
- Existing Utilities
- Electricity Connected, Natural Gas Connected
- Appliances
- 220v in Kitchen, Disposal, Double Oven, Dryer, Gas in Kitchen, Microwave, Range, Refrigerator, Washer
- Existing Water
- Municipal
- Structure
- Wood Frame
- Roofing
- Shingle
- Laundry Facilities
- Electric Dryer Hookup, Main Level
- Basement Foundation
- Full
- Optional Notices
- Not Applicable
- Fence
- Rear
- HOA Fees
- $100
- Hoa Covenants
- Yes
- Patio Description
- Concrete
- Miscellaneous
- AutoSprinklerSystem, HOARequired$, Kitchen Pantry, Sump Pump, Window Coverings
- Lot Location
- Hiking Trail, Near Fire Station, Near Hospital, Near Park, Near Schools, Near Shopping Center
- Heating
- Forced Air, Natural Gas
- Cooling
- Ceiling Fan(s), Central Air
- Earnest Money
- 8500
Mortgage Calculator

The real estate listing information and related content displayed on this site is provided exclusively for consumers’ personal, non-commercial use and may not be used for any purpose other than to identify prospective properties consumers may be interested in purchasing. This information and related content is deemed reliable but is not guaranteed accurate by the Pikes Peak REALTOR® Services Corp.

/u.realgeeks.media/coloradohomeslive/thehugergrouplogo_pixlr.jpg)