9863 Fairway Glen Drive, Peyton, CO 80831
- $860,000
- 6
- BD
- 4
- BA
- 4,409
- SqFt
Courtesy of The Roy Group, Inc. 719-322-7664
- List Price
- $860,000
- Status
- Active
- MLS#
- 5011312
- Days on Market
- 14
- Property Type
- Single Family Residence
- Bedrooms
- 6
- Bathrooms
- 4
- Living Area
- 4,409
- Lot Size
- 10,525
- Finished Sqft
- 4432
- Basement Sqft %
- 99
- Acres
- 0.24
- County
- El Paso
- Neighborhood
- Windingwalk At Meridian Ranch
- Year Built
- 2020
Property Description
Discover luxury living in this stunning 6-bedroom, 4-bath home, spanning 4,432 square feet. Nestled in a tranquil setting that backs onto open space and walking trails, this residence boasts breathtaking mountain views and convenient access to nearby recreational amenities, including a golf course, gym, and pool. Upon entering, you’ll be welcomed by soaring ceilings and abundant natural light. The great room is an elegant gathering space featuring a striking stone-to-ceiling gas fireplace and a captivating wall of windows with custom drapes, perfect for entertaining. This thoughtfully designed home offers four spacious bedrooms on the main level, including a serene master suite. The master bath is a spa-like retreat, complete with a standalone soaking tub, a frameless glass shower with a rain showerhead, custom cabinetry in the closet, and exquisite finishes that elevate your everyday experience. A convenient Jack and Jill bathroom connects two other bedrooms, providing privacy and functionality. The gourmet kitchen is a chef's dream, equipped with premium KitchenAid stainless steel appliances, including a 5-burner gas cooktop, double ovens, a convection microwave, a GE Cafe refrigerator, and a convenient pot filler. Custom lighting, elegant cabinetry, quartz countertops, Moen fixtures, and a stylish backsplash add sophistication and charm. Adjacent to the kitchen, the dining area opens to a spacious 20x12 deck, featuring double stairways that lead to serene views, a private putting green, and a peaceful outdoor oasis. Downstairs, the enormous basement is designed for relaxation and entertainment, featuring a private theater, an arcade game room, and a concealed built-in dog kennel. Additionally, the basement includes two generously sized bedrooms and a grand bar area, offering endless possibilities for leisure and hosting. This exquisite home is a true sanctuary where elegance meets comfort in an idyllic setting with your dream garage complete with a car charger.
Additional Information
- Lot Description
- Backs to Golf Course, Backs to Open Space, Cul-de-sac, Golf Course View, Mountain View
- School District
- Falcon-49
- Garage Spaces
- 3
- Garage Type
- Attached
- Construction Status
- Existing Home
- Siding
- Stucco
- Fireplaces
- Gas, Main Level, Stone
- Tax Year
- 2022
- Garage Amenities
- 220V, Garage Door Opener, Oversized
- Existing Utilities
- Electricity Connected, Natural Gas Connected
- Appliances
- 220v in Kitchen, Dishwasher, Disposal, Double Oven, Gas in Kitchen, Kitchen Vent Fan, Microwave, Range, Refrigerator, Self Cleaning Oven, Smart Appliance(s)
- Existing Water
- Assoc/Distr
- Structure
- Framed on Lot, Stone
- Roofing
- Shingle
- Laundry Facilities
- Electric Dryer Hookup, Main Level
- Basement Foundation
- Full, Garden Level
- Optional Notices
- See Show/Agent Remarks
- Fence
- Rear
- HOA Fees
- $95
- Hoa Covenants
- Yes
- Patio Description
- Composite
- Miscellaneous
- AtticStorage, AutoSprinklerSystem, High Speed Internet Avail, HOARequired$, Home Theatre, Home Warranty, Humidifier, Kitchen Pantry, Radon System, Secondary Suite within Home, Smart Home Door Locks, Smart Home Lighting, Smart Home Media, Smart Home Security System, Smart Home Thermostat, Sump Pump, Wet Bar, Window Coverings
- Lot Location
- Near Fire Station, Near Park, Near Schools, Near Shopping Center
- Heating
- Forced Air, Natural Gas
- Cooling
- Ceiling Fan(s), Central Air
- Earnest Money
- 15000
Mortgage Calculator

The real estate listing information and related content displayed on this site is provided exclusively for consumers’ personal, non-commercial use and may not be used for any purpose other than to identify prospective properties consumers may be interested in purchasing. This information and related content is deemed reliable but is not guaranteed accurate by the Pikes Peak REALTOR® Services Corp.
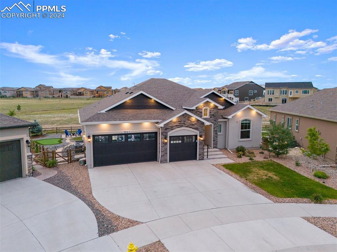
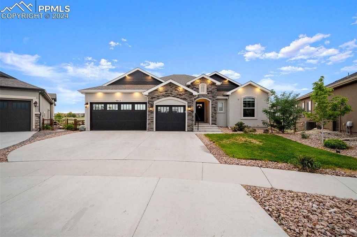
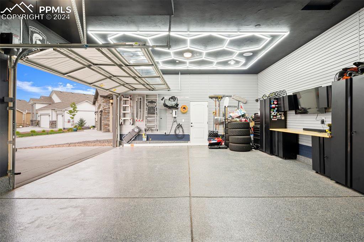
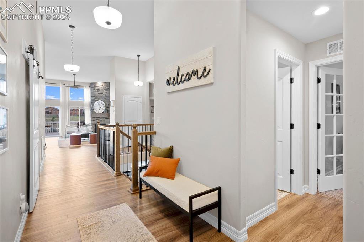
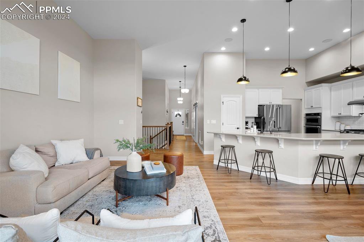
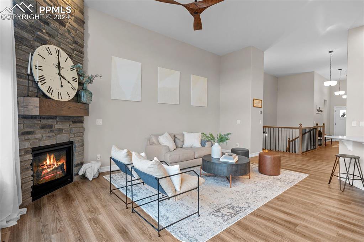
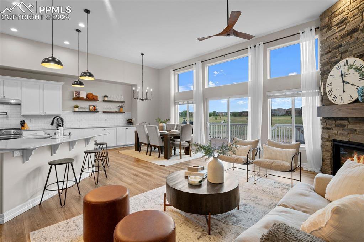
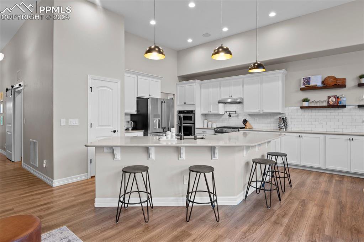
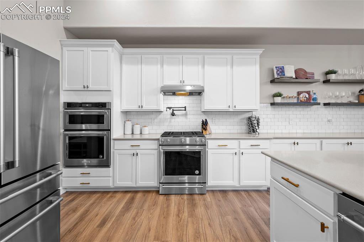
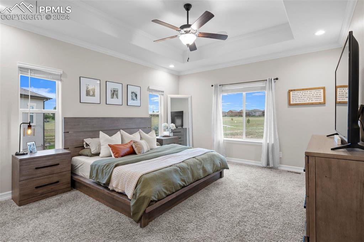
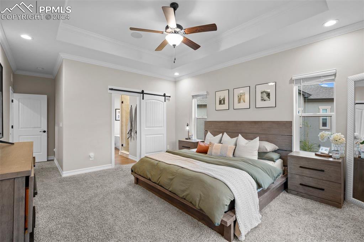

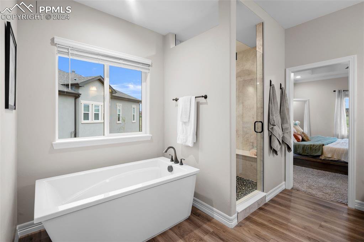
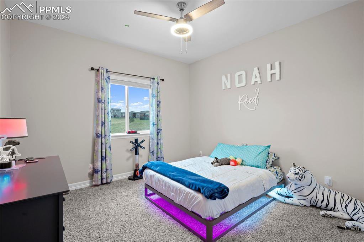
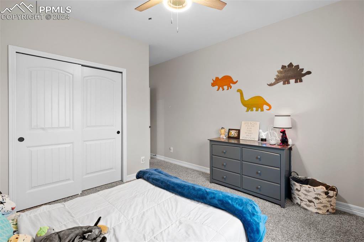
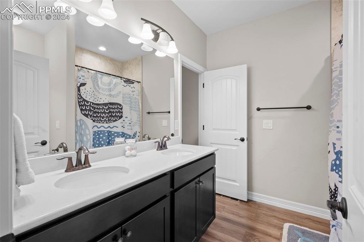
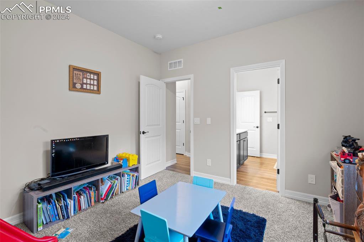
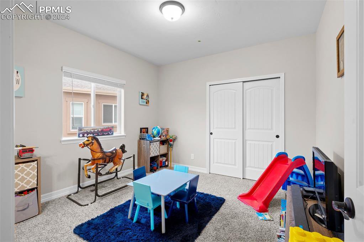
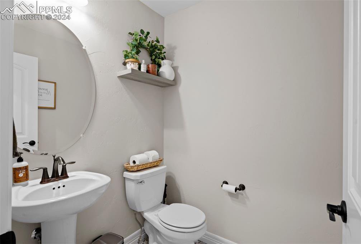
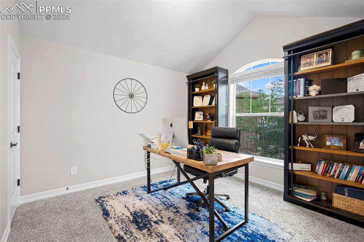
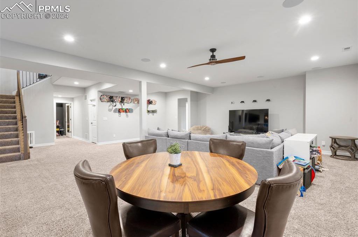
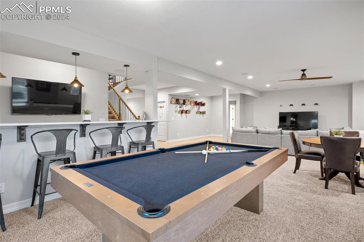
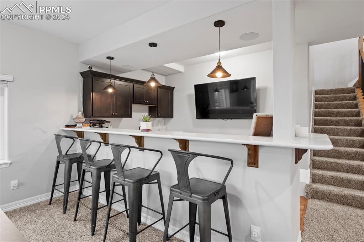
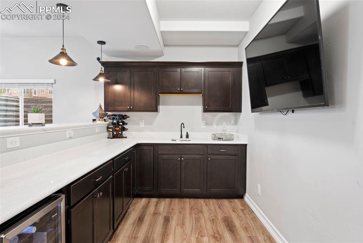
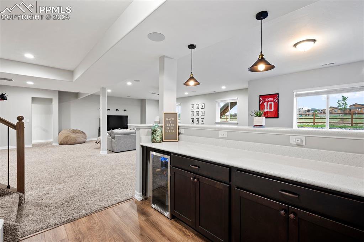
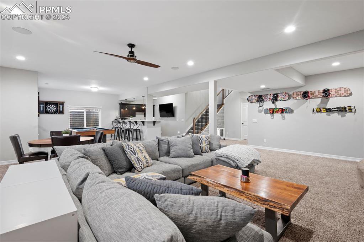
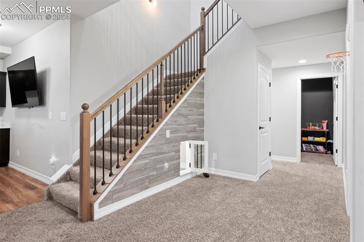
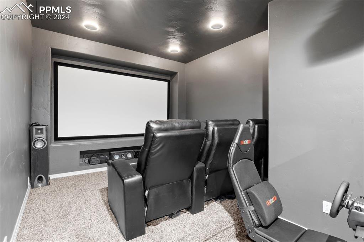
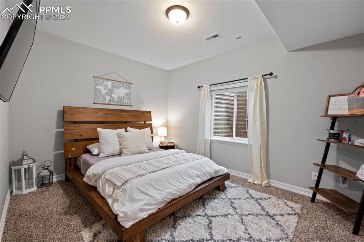
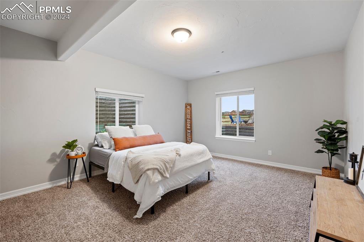
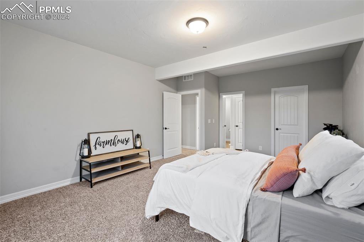
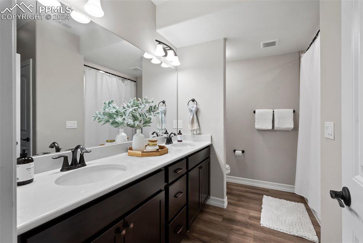
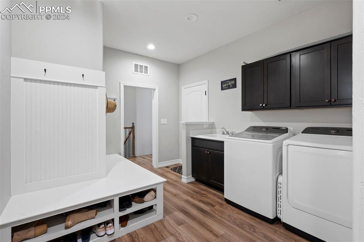
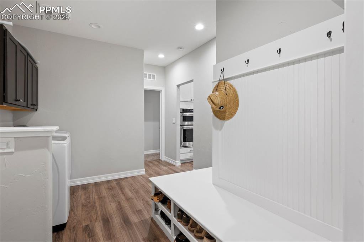
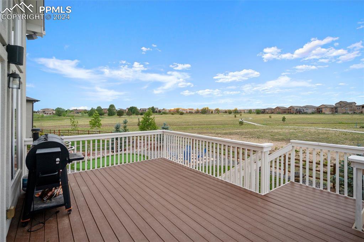
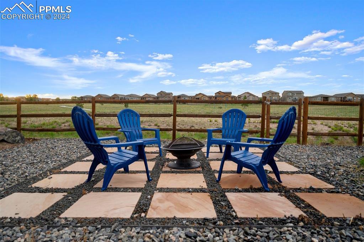
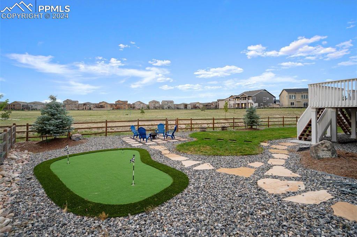

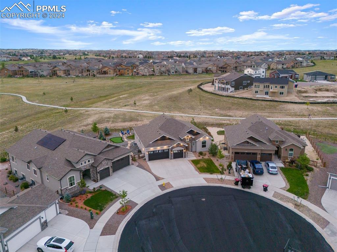
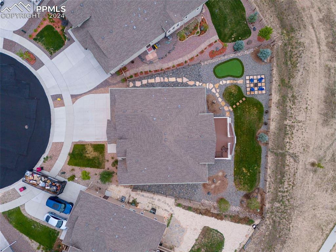
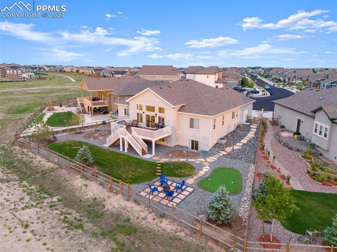
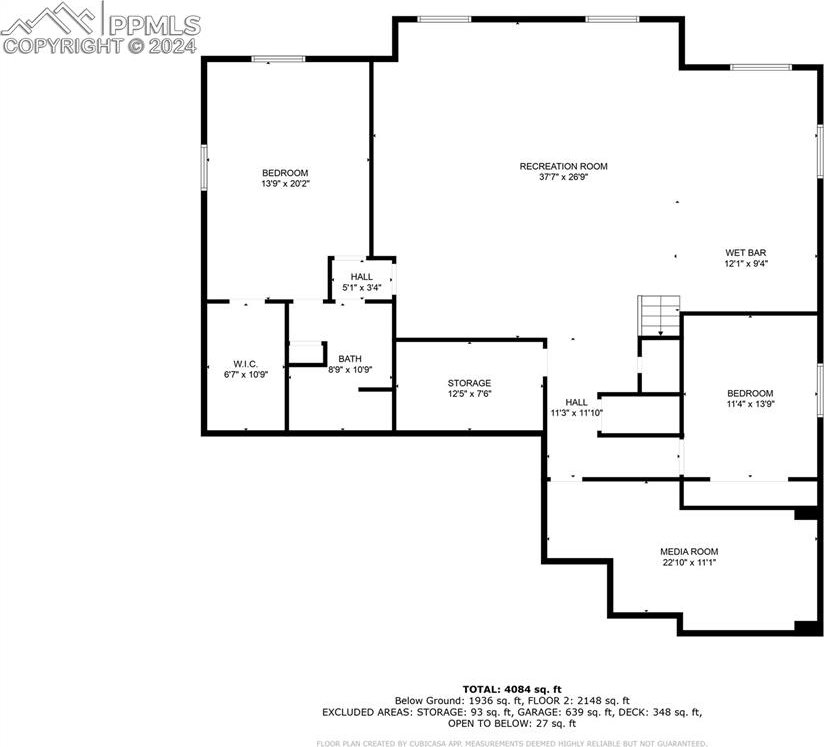
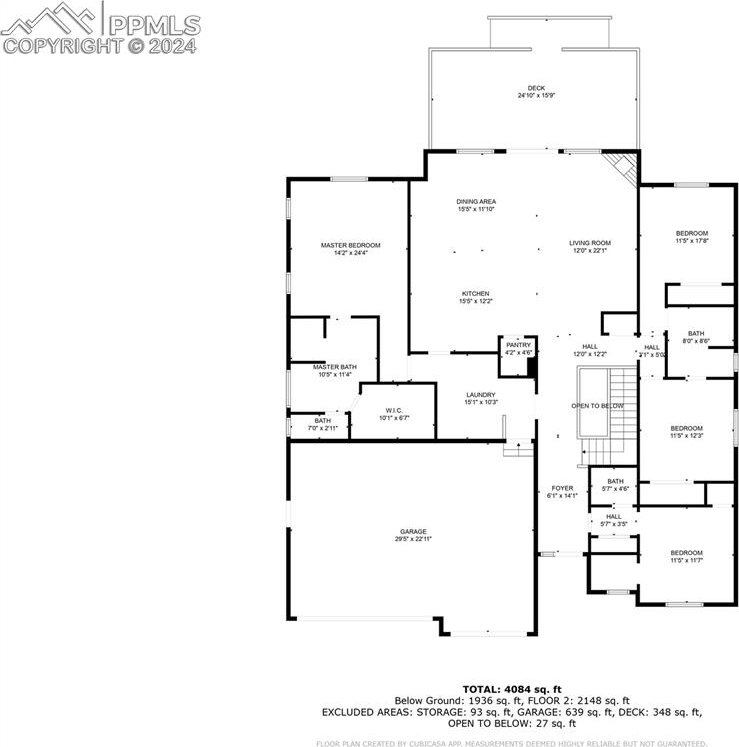
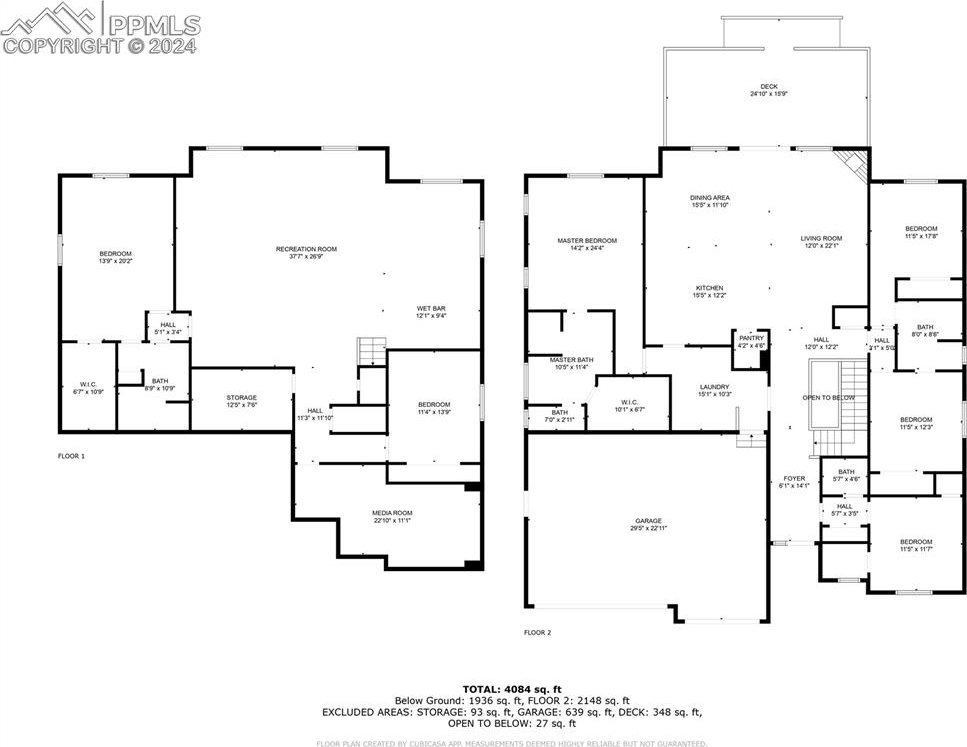
/u.realgeeks.media/coloradohomeslive/thehugergrouplogo_pixlr.jpg)