576 Whisper Wind Lane, Castle Rock, CO 80104
- $574,900
- 4
- BD
- 3
- BA
- 2,077
- SqFt
Courtesy of Highland Properties. 720-216-7199
- List Price
- $574,900
- Status
- Active Under Contract
- MLS#
- 5311230
- Days on Market
- 61
- Property Type
- Townhouse
- Bedrooms
- 4
- Bathrooms
- 3
- Living Area
- 2,077
- Lot Size
- 2,925
- Finished Sqft
- 3299
- Acres
- 0.07
- County
- Douglas
- Neighborhood
- Founders Village
- Year Built
- 2020
Property Description
Discover your perfect home in this beautiful 4-bedroom, 3-bath patio home, nestled in a serene neighborhood with easy access to walking trails including Mitchell Creek, Gateway Mesa, and Castlewood Canyon. Built in 2020, this nearly 3,300 square foot end unit offers modern living with thoughtful design and luxurious finishes throughout. This much sought after model boasts a main-floor-primary-suite featuring a large walk-in closet, luxury shower, private toilet and dual vanity sinks. The large, gourmet kitchen is a chef's dream, equipped with stunning granite counters, a gas range with a professional hood, and all stainless steel appliances. It's perfect for preparing meals and entertaining guests. The main floor also offers open concept living and dining rooms with breathtaking views of the open space backing to the property. Step out onto the balcony off the living room, ideal for watching the sunrise with a cup of coffee. Rounding out the main floor there is an oversized laundry room and a well-appointed guest bathroom. Upstairs, you’ll find a versatile loft/office space, three generously sized bedrooms, and a full bath with dual vanity sinks. The unfinished walk-out basement offers over 1,200 square feet of potential, with high ceilings and access to the backyard. This home also features an energy-efficient furnace and a tankless hot water heater, ensuring comfort and sustainability. Enjoy the benefits of low HOA dues that cover all landscaping and yard maintenance, including snow removal to the front door. This meticulously maintained home combines modern luxury with the tranquility of nature, offering a perfect retreat while being close to urban conveniences. Schedule a viewing today to experience the exceptional lifestyle this stunning patio home provides. Be sure to check out the video tour.
Additional Information
- Lot Description
- BackstoCity/Cnty/State/NatlOS, Backs to Open Space, Corner, Level
- School District
- Douglas RE1
- Garage Spaces
- 2
- Garage Type
- Attached
- Construction Status
- Existing Home
- Siding
- Masonite Type, Stone
- Tax Year
- 2023
- Garage Amenities
- 220V, Even with Main Level, Garage Door Opener
- Existing Utilities
- Cable Available, Electricity Connected, Natural Gas Connected
- Appliances
- Dishwasher, Disposal, Gas Grill, Gas in Kitchen, Kitchen Vent Fan, Microwave, Other, Range, Refrigerator, Self Cleaning Oven
- Existing Water
- Municipal
- Structure
- Framed on Lot
- Roofing
- Shingle
- Laundry Facilities
- Electric Dryer Hookup, Main Level
- Basement Foundation
- Full, Walk-Out Access
- Optional Notices
- Addenda Required
- HOA Fees
- $56
- Hoa Covenants
- Yes
- Unit Description
- End Unit
- Patio Description
- Concrete, Covered, Deck, See Remarks
- Miscellaneous
- AtticStorage, AutoSprinklerSystem, High Speed Internet Avail, HOARequired$, Window Coverings
- Lot Location
- Hiking Trail, Near Park, Near Schools
- Heating
- Forced Air
- Cooling
- Ceiling Fan(s), Central Air
- Earnest Money
- 5000
Mortgage Calculator

The real estate listing information and related content displayed on this site is provided exclusively for consumers’ personal, non-commercial use and may not be used for any purpose other than to identify prospective properties consumers may be interested in purchasing. This information and related content is deemed reliable but is not guaranteed accurate by the Pikes Peak REALTOR® Services Corp.
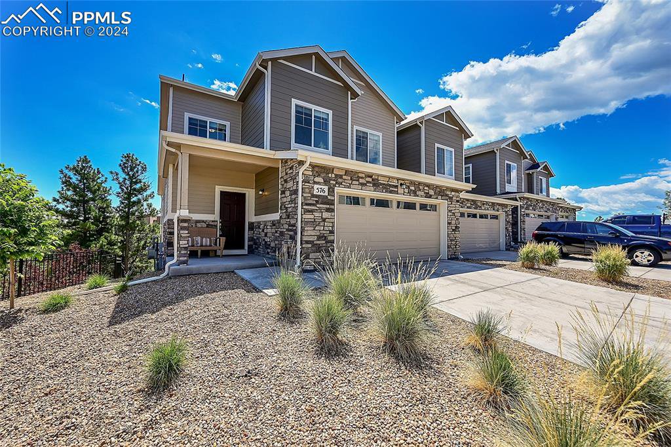









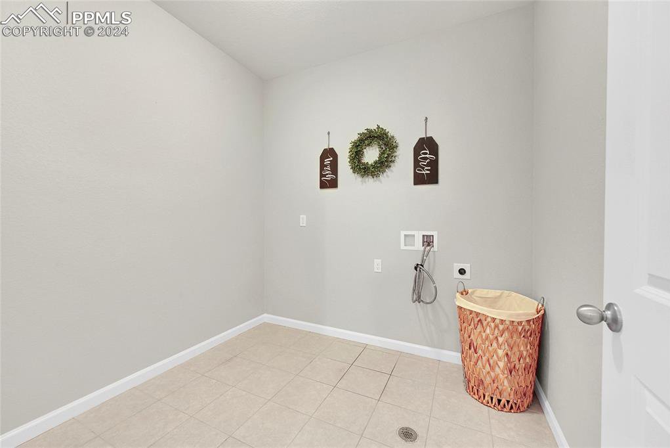
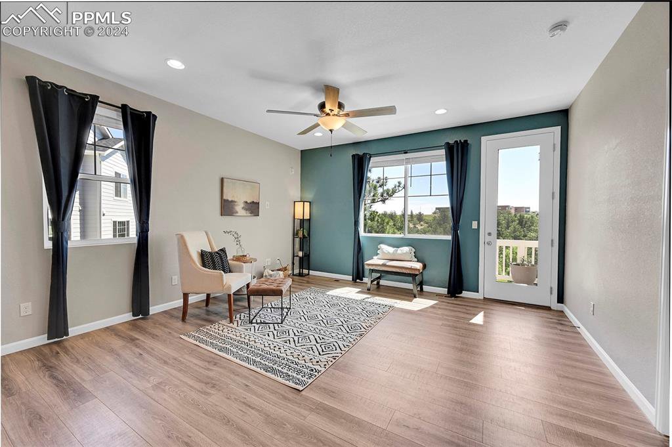





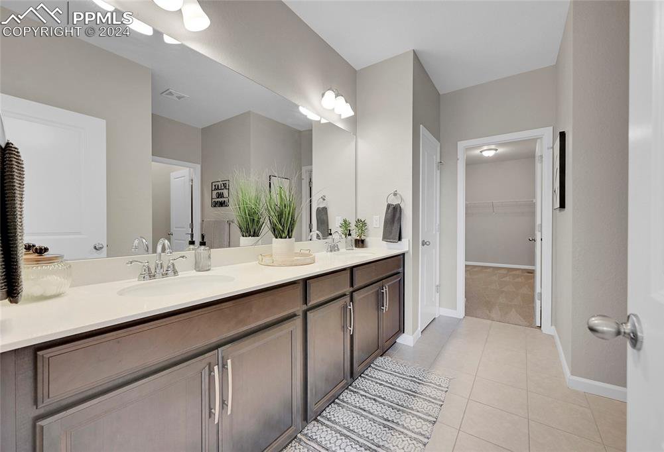
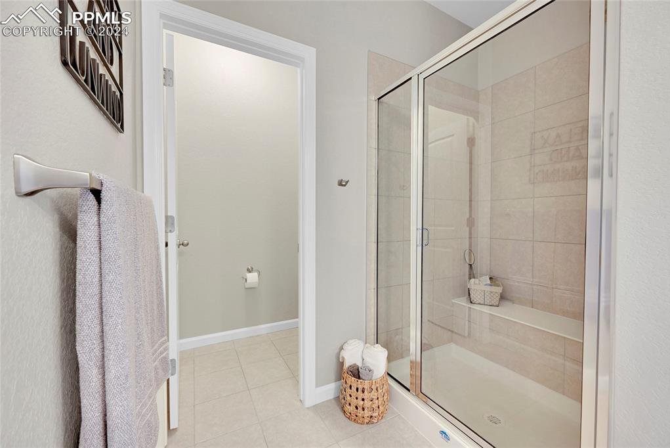




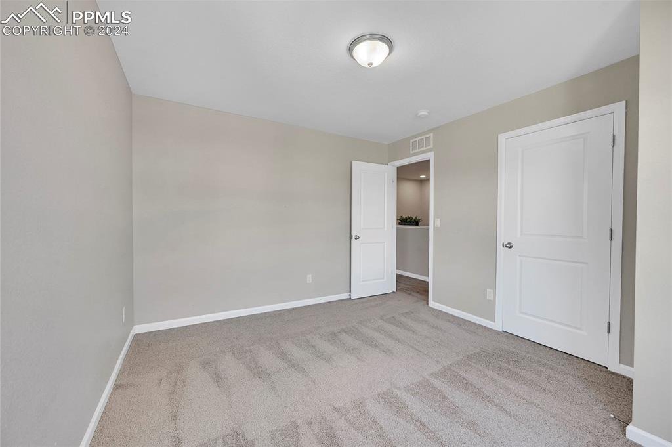

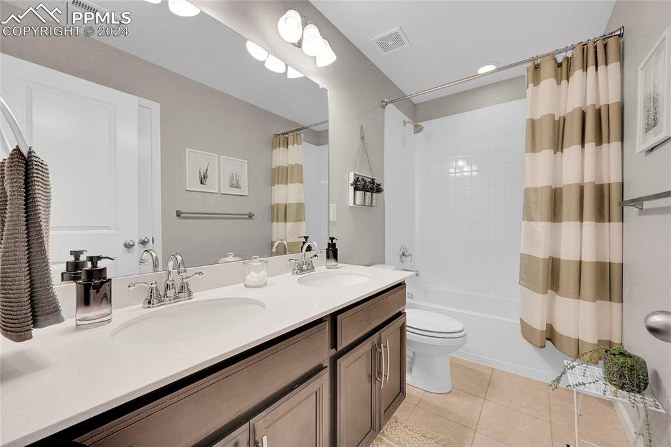
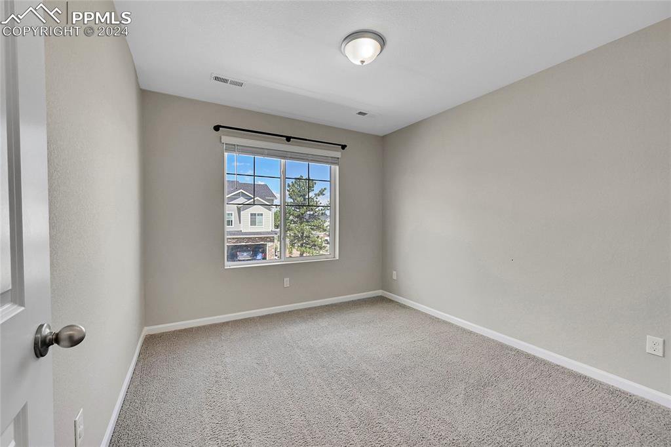

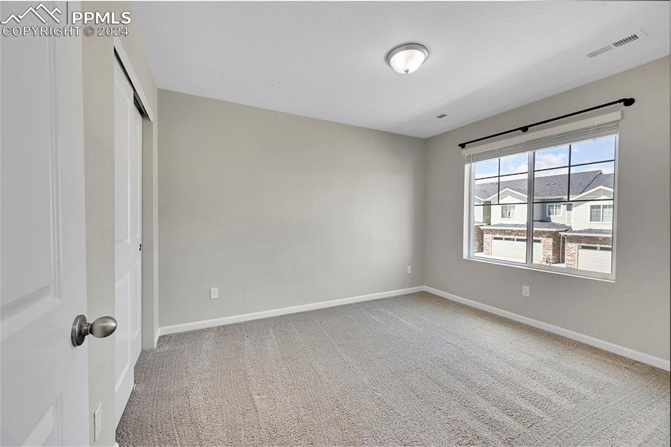




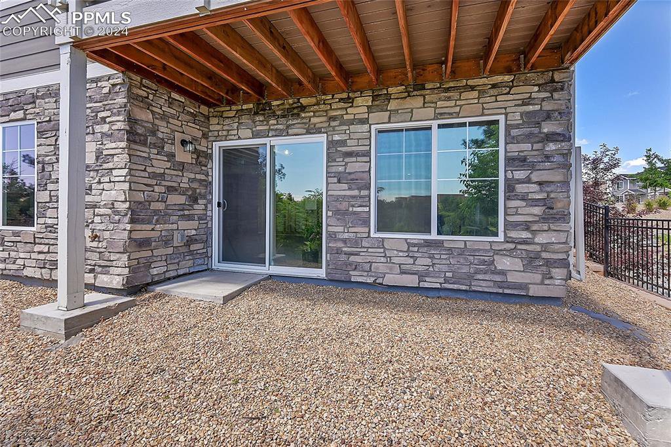

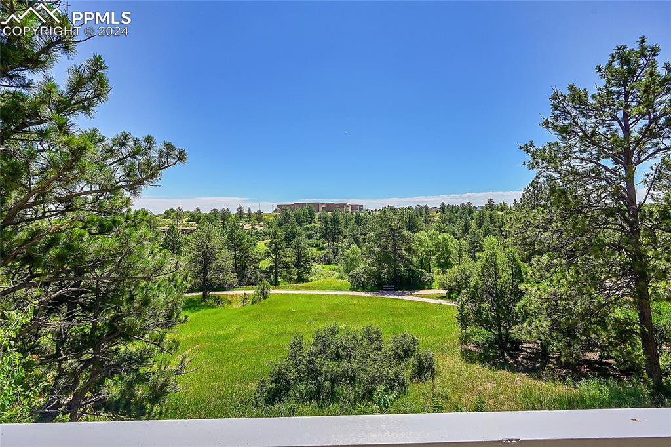

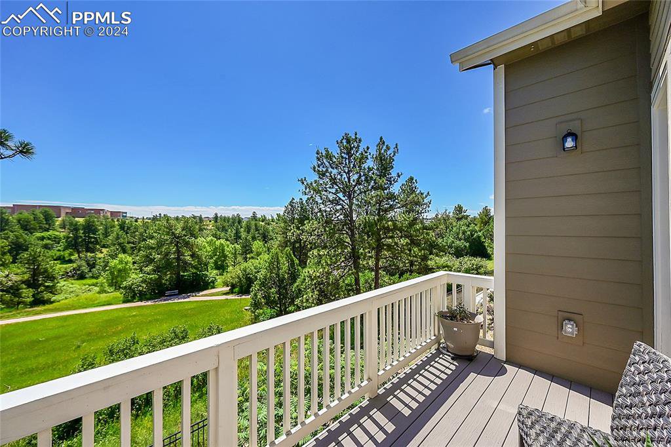


/u.realgeeks.media/coloradohomeslive/thehugergrouplogo_pixlr.jpg)