6516 La Plata Peak Drive, Colorado Springs, CO 80923
- $520,000
- 5
- BD
- 3
- BA
- 2,637
- SqFt
Courtesy of 1List Realty.
- List Price
- $520,000
- Status
- Active Under Contract
- MLS#
- 5329870
- Price Change
- ▼ $10,000 1722904929
- Days on Market
- 43
- Property Type
- Single Family Residence
- Bedrooms
- 5
- Bathrooms
- 3
- Living Area
- 2,637
- Lot Size
- 8,912
- Finished Sqft
- 3514
- Acres
- 0.20
- County
- El Paso
- Neighborhood
- Ridgeview At Stetson Hills
- Year Built
- 1999
Property Description
Come enjoy this super home *WITH SOLAR* on a south facing lot directly across from the wonderful 5-acre Horace Shelby Park which provides a play area, lots of grass, picnic tables & beautiful mountain views. The home looks sharp with New Roof & New Paint, large covered front porch & low maintenance landscape. Step inside to a dramatic foyer with art niche & volume ceiling. The light filled front room is a formal living area or flex space, has two-story ceiling & windows. Formal Dining Room with angled tray ceiling & arched wall for separation. The eat-in kitchen has tons of natural light, walks out to the patio and overlooks the den, the whole space is cozy with most of the daily living happening here. The kitchen also features a Walk-in Pantry, Center Island, plentiful cabinets (with pull-out shelving), and Stainless Steel LG Range/oven, Microwave, Refrigerator (new 2018). A main level bedroom is well suited to be an office but does have a closet. Primary bedroom is an unbelievable size of almost 600 sqft alone! Double doors, vaulted ceiling & adjoining 5-piece bathroom that includes a water closet for privacy. Three more bedrooms on this level, one with direct access to the hall bathroom. The basement is ready to finish & has rough-in plumbing for another bathroom. There's also a spacious crawl area for storage. Laundry room is on the main level conveniently by the garage. Garage measures approx 29x19, two openers and a service door to the backyard. The yard has new river rock on the side & features an Awesome 17x30 Custom Patio & wide walkways on both sides of the home. This traditional 2-story floor plan has no wasted space. Over 3,500 Total Square Feet. 5 BEDROOMS & 3 BATHROOMS, 3 CAR GARAGE. You'll be impressed, most big things are done.. Brand new roof May '24, some new siding & all new exterior paint May '24, Furnace & AC serviced annually. Solar is owned. A great location near several amenities including restaurants, grocery stores and specialty shops.
Additional Information
- Lot Description
- Level, See Remarks
- School District
- Falcon-49
- Garage Spaces
- 3
- Garage Type
- Attached
- Construction Status
- Existing Home
- Siding
- Masonite Type
- Fireplaces
- None
- Tax Year
- 2022
- Garage Amenities
- Garage Door Opener, See Remarks
- Existing Utilities
- Cable Connected, Electricity Connected, Natural Gas Connected, Solar, Telephone
- Appliances
- Dishwasher, Disposal, Dryer, Microwave, Oven, Range, Refrigerator, Washer
- Existing Water
- Municipal
- Structure
- Framed on Lot
- Roofing
- Shingle
- Laundry Facilities
- Electric Dryer Hookup, Main Level
- Basement Foundation
- Partial
- Optional Notices
- Not Applicable
- Fence
- Rear
- HOA Fees
- $52
- Hoa Covenants
- Yes
- Patio Description
- Concrete, See Remarks
- Miscellaneous
- HOARequired$, Kitchen Pantry, See Remarks, Sump Pump, Window Coverings
- Lot Location
- Hiking Trail, Near Fire Station, Near Hospital, Near Park, Near Public Transit, Near Schools, Near Shopping Center
- Heating
- Forced Air, Natural Gas
- Cooling
- Ceiling Fan(s), Central Air
- Earnest Money
- 5500
Mortgage Calculator

The real estate listing information and related content displayed on this site is provided exclusively for consumers’ personal, non-commercial use and may not be used for any purpose other than to identify prospective properties consumers may be interested in purchasing. This information and related content is deemed reliable but is not guaranteed accurate by the Pikes Peak REALTOR® Services Corp.



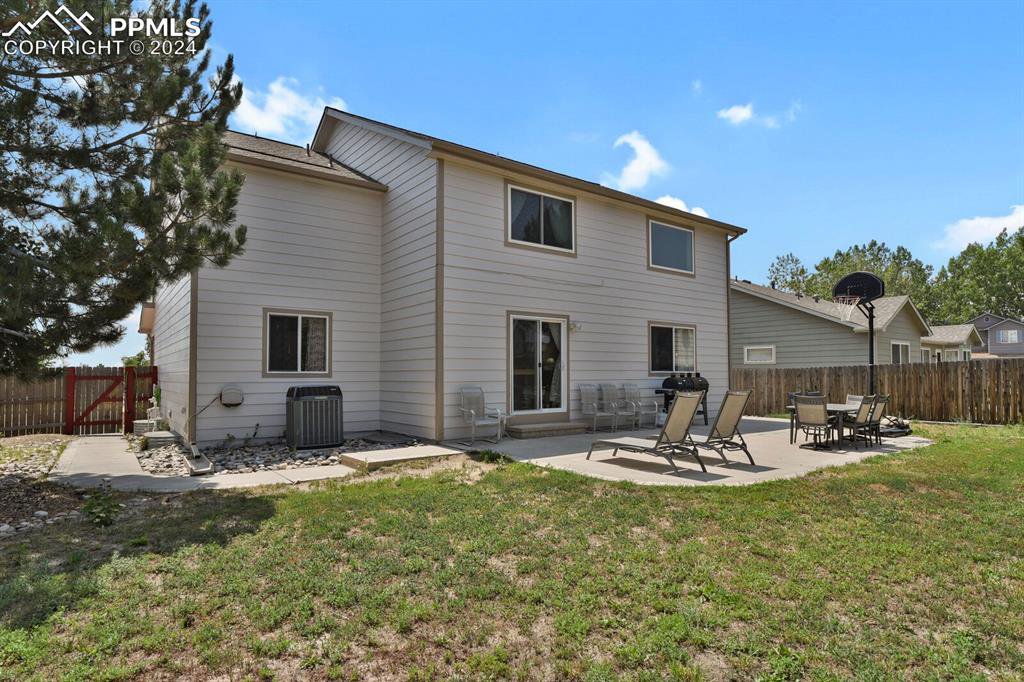













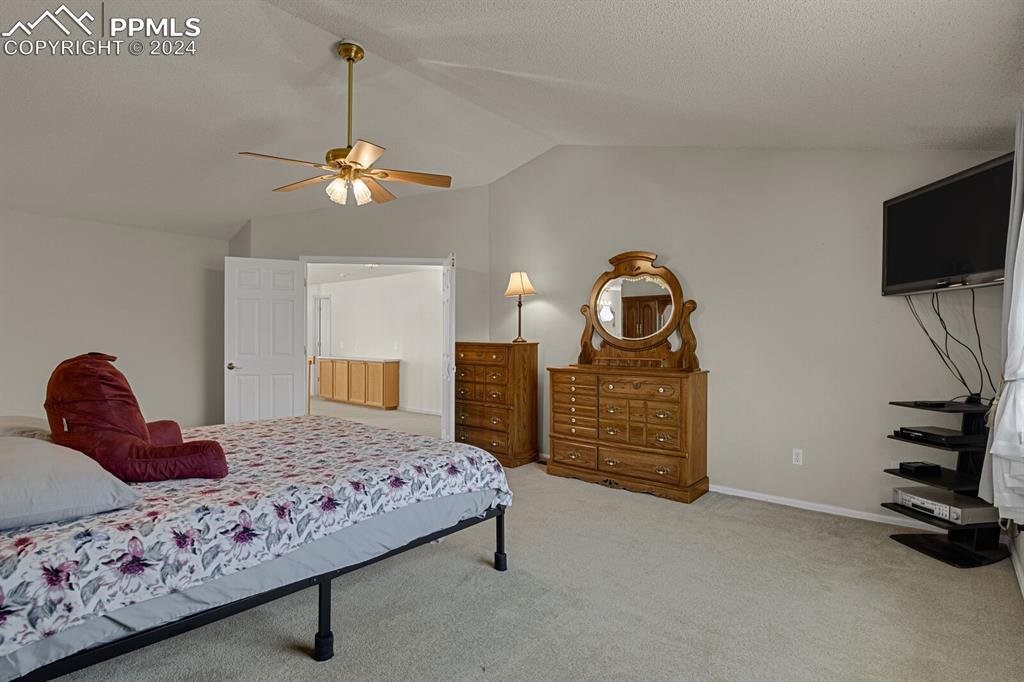



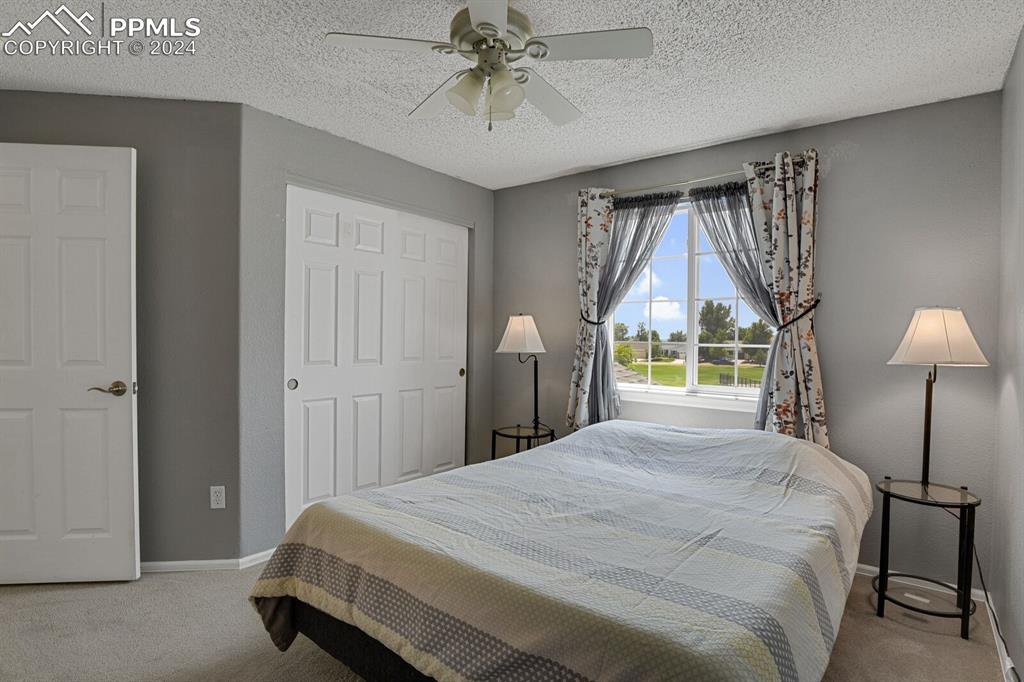





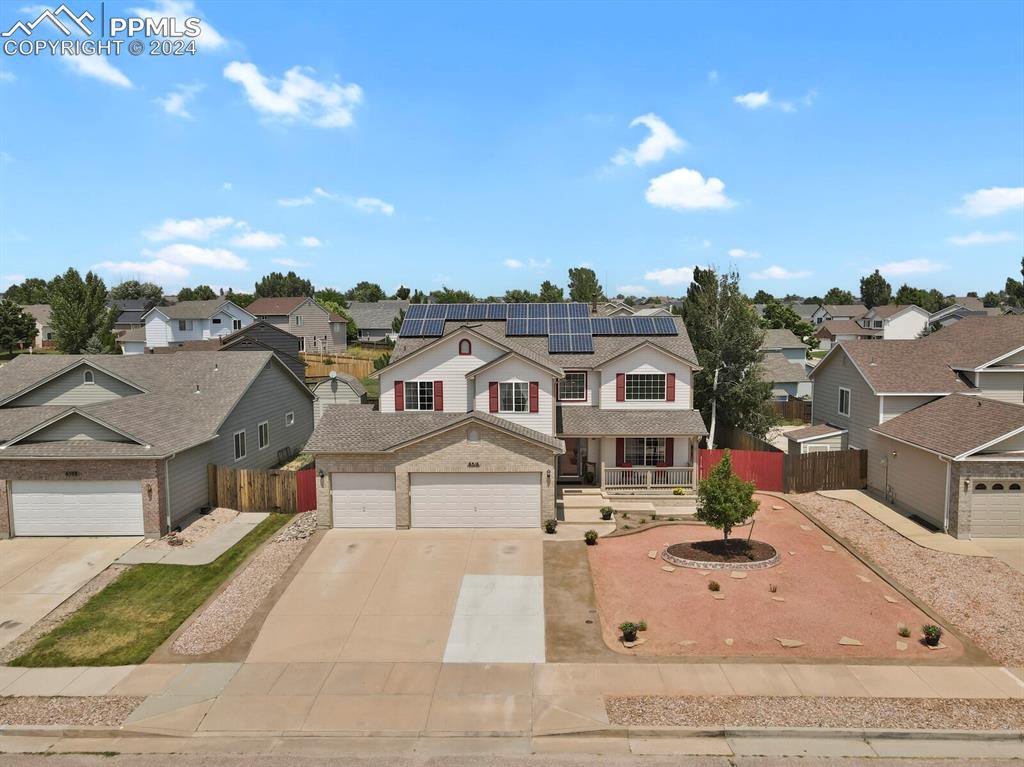





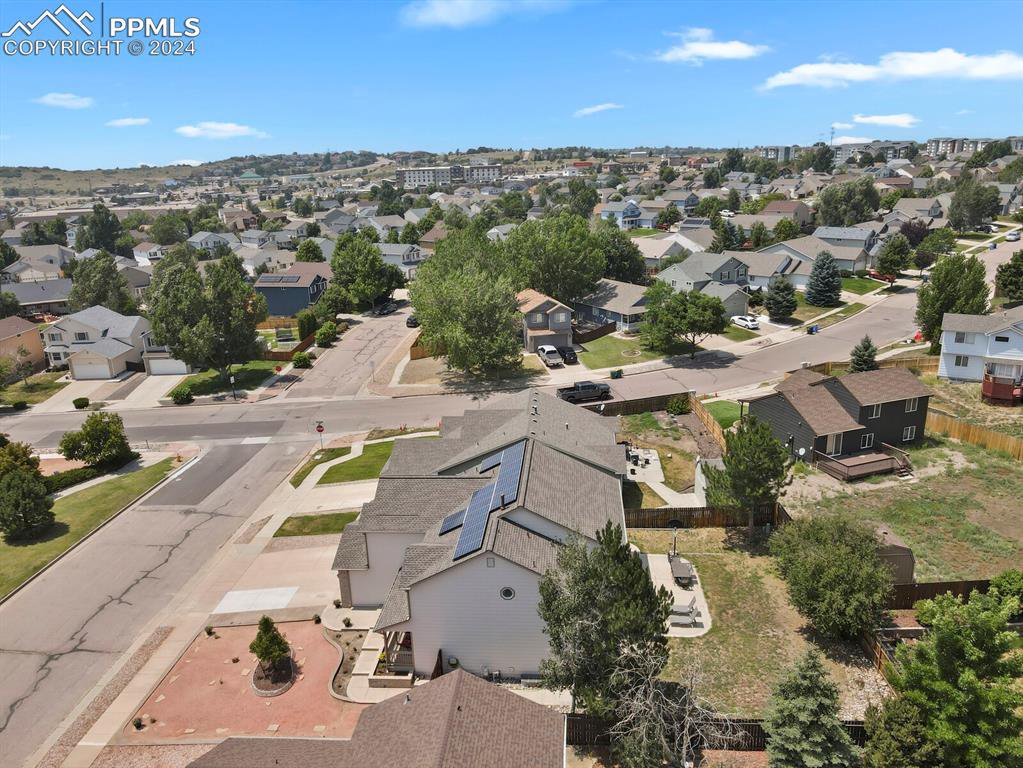

/u.realgeeks.media/coloradohomeslive/thehugergrouplogo_pixlr.jpg)