9144 Vanderwood Road, Colorado Springs, CO 80908
- $520,000
- 3
- BD
- 3
- BA
- 2,228
- SqFt
Courtesy of Coldwell Banker Realty. (719) 550-2500
- List Price
- $520,000
- Status
- Active
- MLS#
- 5417061
- Days on Market
- 4
- Property Type
- Single Family Residence
- Bedrooms
- 3
- Bathrooms
- 3
- Living Area
- 2,228
- Lot Size
- 7,043
- Finished Sqft
- 2228
- Acres
- 0.16
- County
- El Paso
- Neighborhood
- Trails At Forest Meadows
- Year Built
- 2016
Property Description
Fantastic home nestled in a quiet, close-knit community on the northeast side of Colorado Springs! Recent updates include a new water heater installed in 2024, ready for the cooler weather. This inviting residence features a formal living room that flows seamlessly into the family room, complete with a cozy gas fireplace. The open kitchen showcases engineered hardwood floors, granite countertops, an island with barstool seating, a gas stove, and a walk-in pantry, with all Stainless Steel appliances included. The main level's open floor plan is perfect for entertaining, allowing for effortless interaction among guests. Upstairs, the primary suite serves as a serene retreat, featuring a walk-in closet and a luxurious 5-piece bathroom with a dual sink vanity, walk-in shower, and soaking tub. This level offers two additional bedrooms, each with walk-in closets, that share a full bathroom. Added convenience can be found with the large loft suitable for an additional family room, office, or non-conforming bedroom, and an upper laundry with washer and dryer included. Step outside to a huge private backyard, ideal for outdoor entertaining and enjoying the beautiful Colorado weather. The neighborhood and surrounding area boast multiple parks and walking trails, enhancing the outdoor lifestyle. With easy access to shopping, dining, and entertainment, this home is also conveniently located near Cheyenne Mountain Zoo, Garden of the Gods, The Broadmoor Hotel, and Black Forest Park. Major routes provide quick commutes to Denver, DIA, Castle Rock, and Pike’s Peak.
Additional Information
- Lot Description
- Level
- School District
- Falcon-49
- Garage Spaces
- 2
- Garage Type
- Attached
- Construction Status
- Existing Home
- Siding
- Stucco
- Fireplaces
- Gas, Main Level, One
- Tax Year
- 2023
- Existing Utilities
- Electricity Available, Natural Gas Available
- Appliances
- Dishwasher, Disposal, Microwave, Oven, Refrigerator
- Existing Water
- Municipal
- Structure
- Wood Frame
- Roofing
- Shingle
- Laundry Facilities
- Upper Level
- Basement Foundation
- Slab
- Optional Notices
- Not Applicable
- Fence
- Rear
- HOA Fees
- $270
- Hoa Covenants
- Yes
- Miscellaneous
- HOARequired$, Kitchen Pantry
- Heating
- Forced Air, Natural Gas
- Cooling
- Ceiling Fan(s), Central Air
- Earnest Money
- 5500
Mortgage Calculator

The real estate listing information and related content displayed on this site is provided exclusively for consumers’ personal, non-commercial use and may not be used for any purpose other than to identify prospective properties consumers may be interested in purchasing. This information and related content is deemed reliable but is not guaranteed accurate by the Pikes Peak REALTOR® Services Corp.
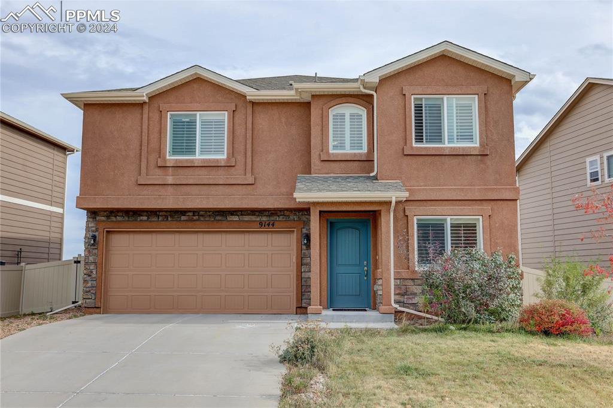
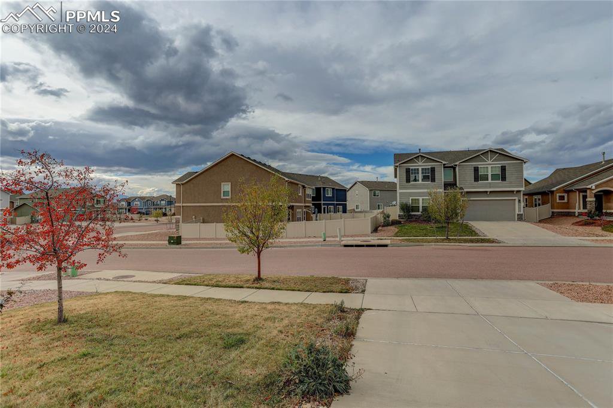

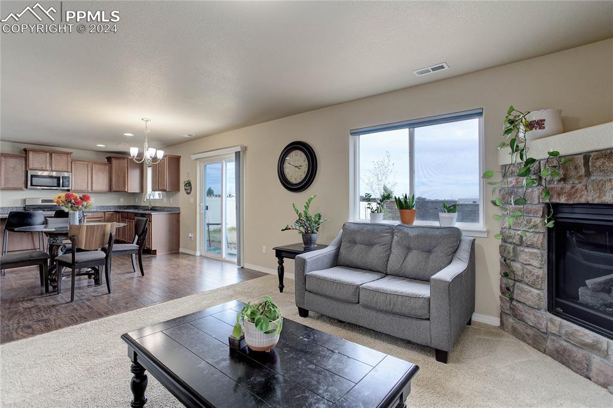
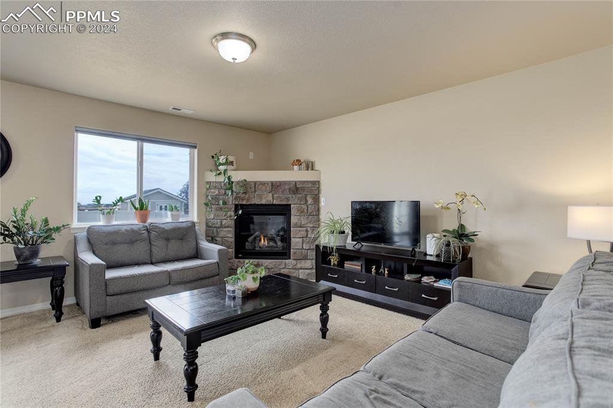
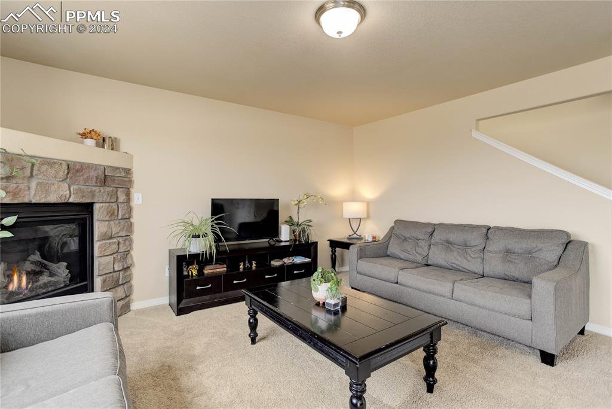
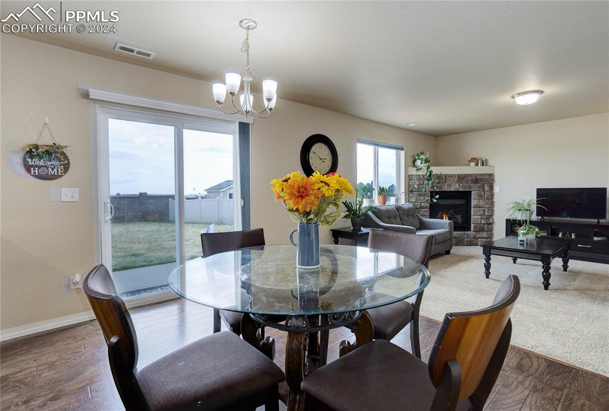
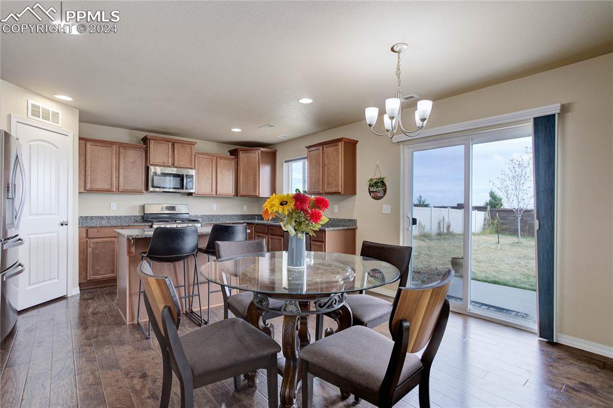
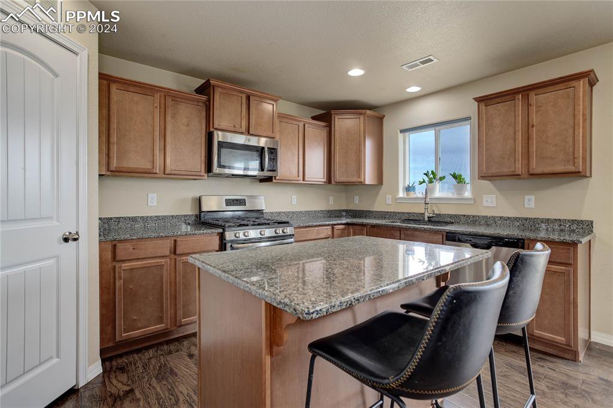
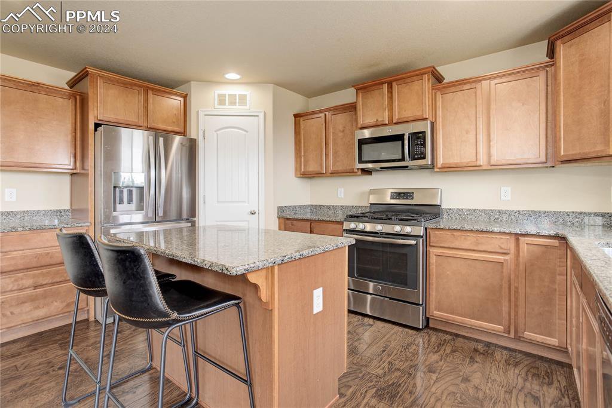

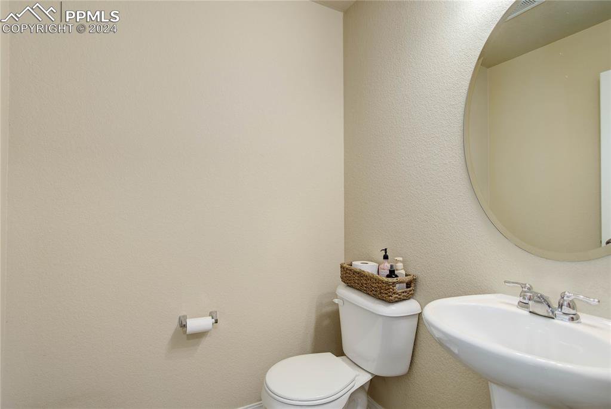
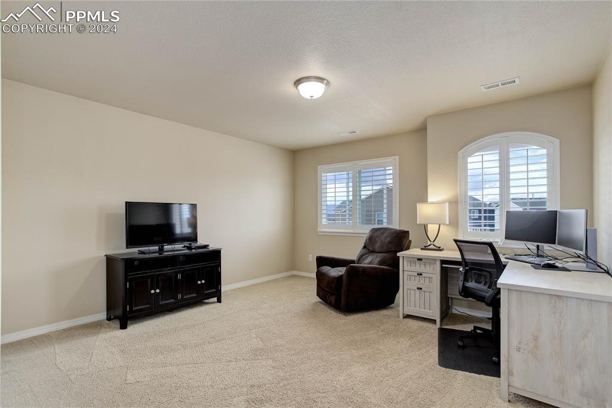
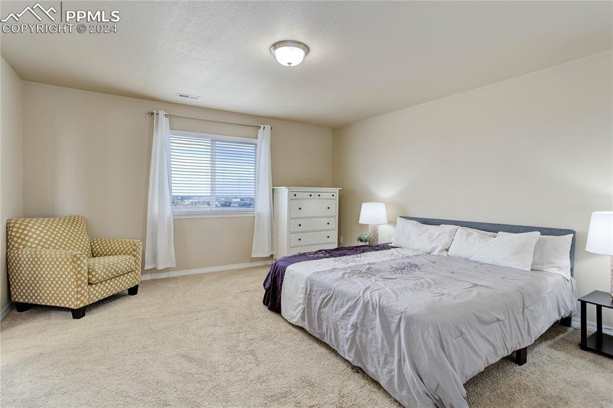
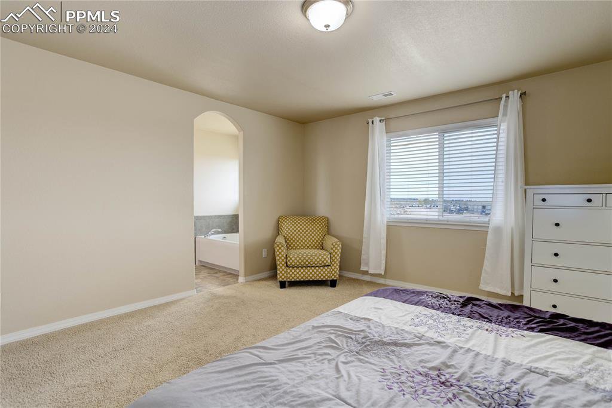





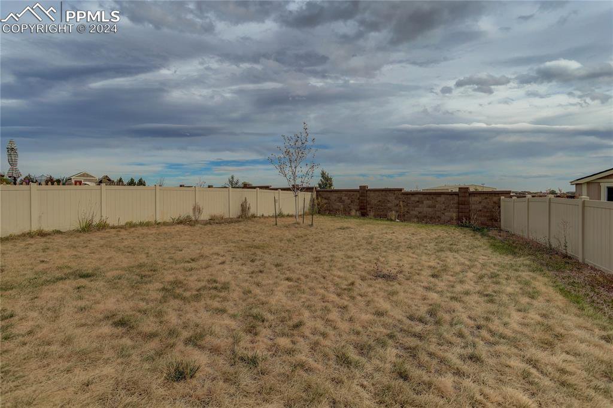
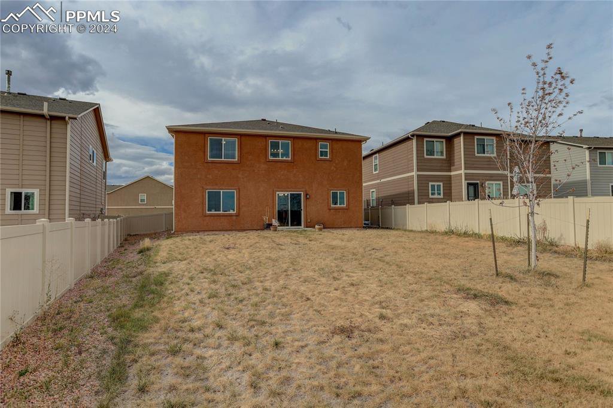
/u.realgeeks.media/coloradohomeslive/thehugergrouplogo_pixlr.jpg)