1563 Baguette Drive, Castle Rock, CO 80108
- $996,000
- 6
- BD
- 5
- BA
- 4,853
- SqFt
Courtesy of RE/MAX Alliance. 303-865-3400
- List Price
- $996,000
- Status
- Active
- MLS#
- 5515732
- Days on Market
- 175
- Property Type
- Single Family Residence
- Bedrooms
- 6
- Bathrooms
- 5
- Living Area
- 4,853
- Lot Size
- 12,196
- Finished Sqft
- 4919
- Basement Sqft %
- 96
- Acres
- 0.28
- County
- Douglas
- Neighborhood
- Maher Ranch
- Year Built
- 2005
Property Description
Welcome to a truly custom property! Every space has been carefully updated to make this a one-of-a-kind home. Sitting over a quarter acre, backing to open space, with a fully finished basement that is perfect as in-law suite, income property or multigenerational space, this home is sure to impress you. Walking in, you are greeted with the grand foyer, featuring a spiraling staircase, custom tiled inlay floor, and custom distressed hardwood flooring! The walls have been finished with hand troweling or venetian plaster. The formal living room and dining room (currently used as an office) stay bright with two sets of bay windows looking to the front yard. The kitchen is a chef's delight with a gas cooktop and double oven & butler's pantry. A custom tile backsplash & quartz counters with an eat up bar. Plenty of counter space will make those complicated dinners simple, with the butcher block island and separate french doors out to the oversized deck. The family room lets the natural light pour in with its floor to ceiling windows that run up the 20' walls. The custom wood wall & fireplace surround is a statement piece. The office is currently used as an artist studio & has transom window & french doors. The powder room and laundry room complete the main floor. Moving upstairs on the spiral staircase you will find the huge primary bedroom. Overlooking the open space behind, this oversized space has sitting area and comes complete with its own 3-sided fireplace with adjoined five-piece bath! The primary closet is a one of a kind with a Victoria's Secret design. In the basement, you will find the fully finished in-law suite/2nd home space featuring a fully equipped kitchen, eat up bar, family room, two bedrooms, and a shared 3/4 bath with another laundry space. The parklike backyard is an oasis at the end of the day with mature trees, low maintenance plants & trees and expanded living spaces. Don't walk, run to see this home today!
Additional Information
- Lot Description
- Backs to Open Space, See Remarks
- School District
- Douglas RE1
- Garage Spaces
- 3
- Garage Type
- Attached
- Construction Status
- Existing Home
- Siding
- Wood
- Fireplaces
- Basement, Main Level, Three, Upper Level
- Tax Year
- 2023
- Existing Utilities
- Electricity Connected, Natural Gas Connected
- Appliances
- Stovetop, Dishwasher, Disposal, Double Oven, Dryer, Microwave, Oven, Range, Refrigerator, Washer
- Existing Water
- Municipal
- Structure
- Wood Frame
- Roofing
- Shingle
- Basement Foundation
- Full
- Optional Notices
- Not Applicable
- HOA Fees
- $100
- Hoa Covenants
- Yes
- Heating
- Forced Air
- Cooling
- Central Air
Mortgage Calculator

The real estate listing information and related content displayed on this site is provided exclusively for consumers’ personal, non-commercial use and may not be used for any purpose other than to identify prospective properties consumers may be interested in purchasing. This information and related content is deemed reliable but is not guaranteed accurate by the Pikes Peak REALTOR® Services Corp.
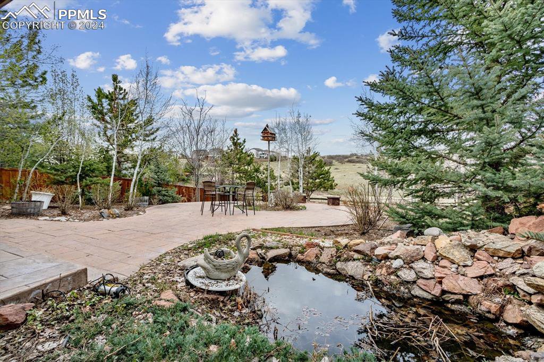
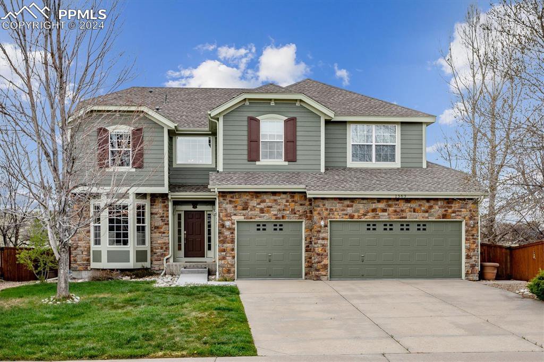





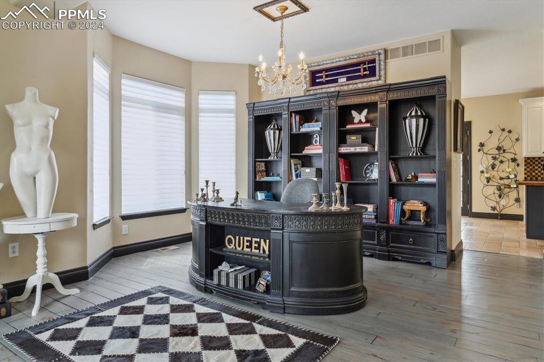
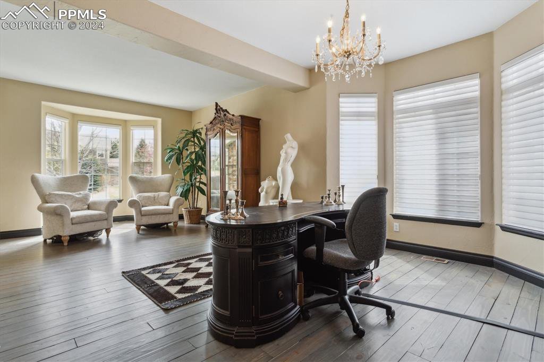




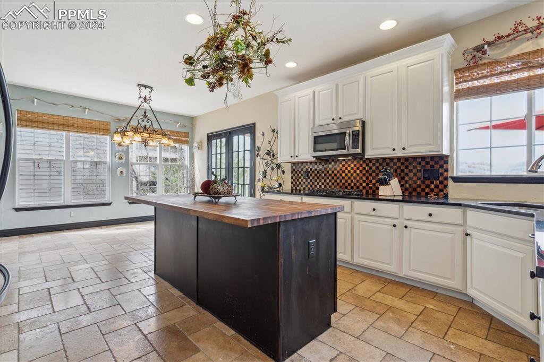
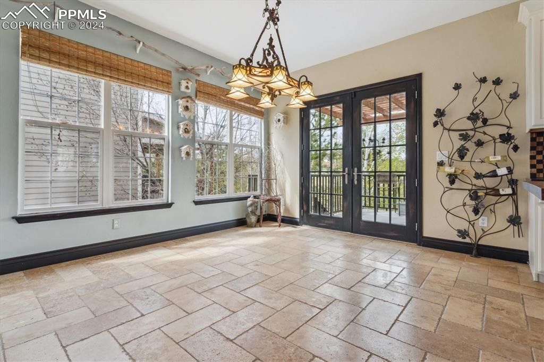

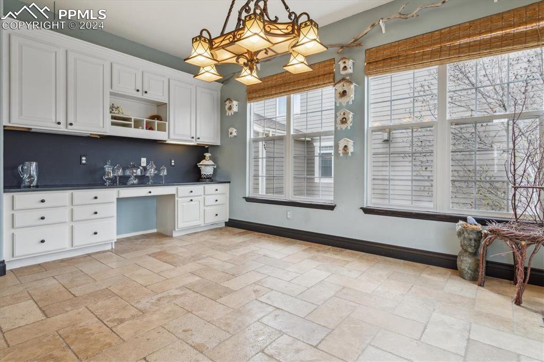
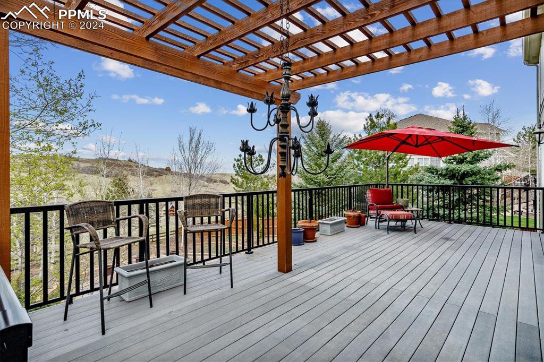
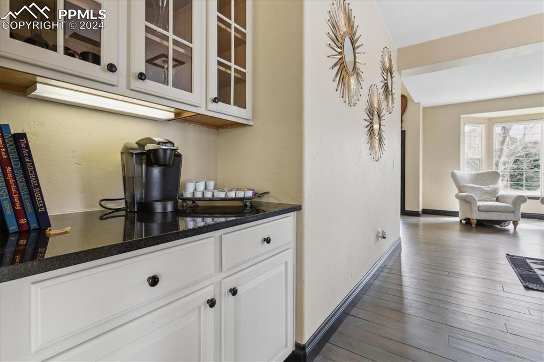
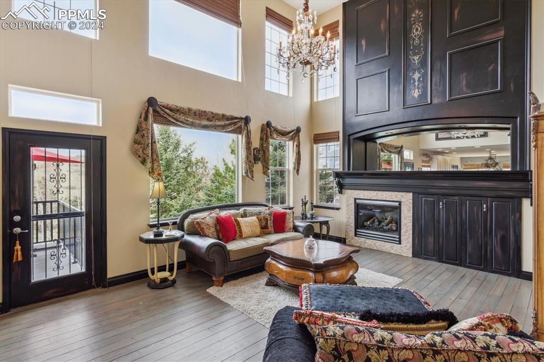

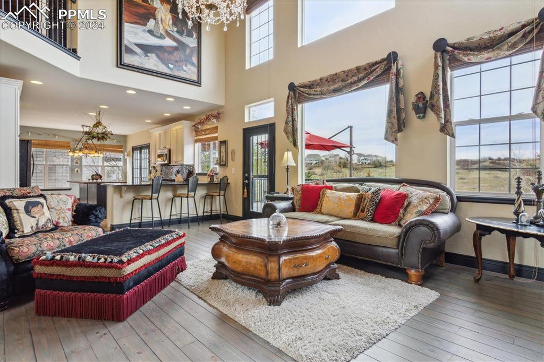

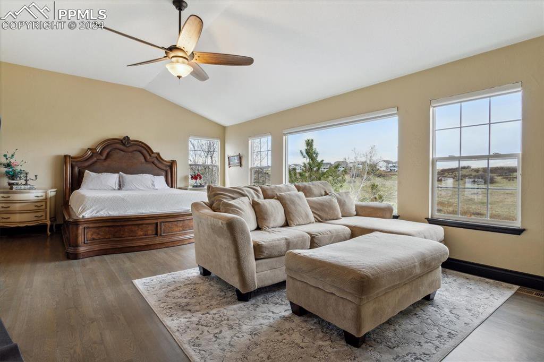


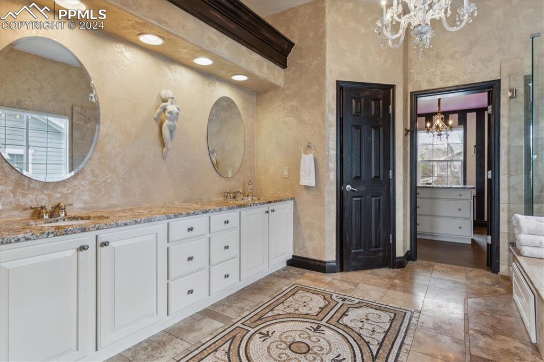

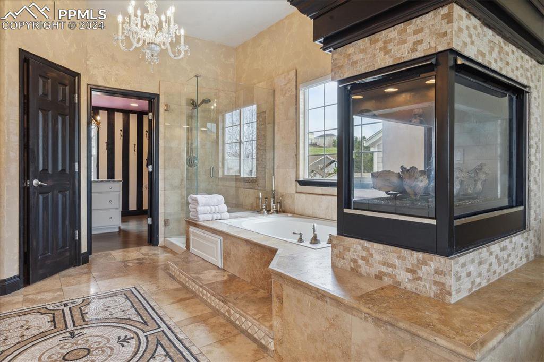


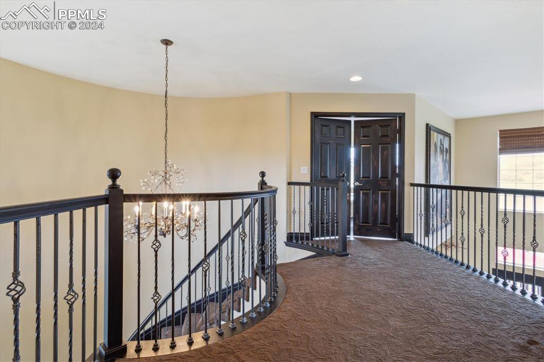




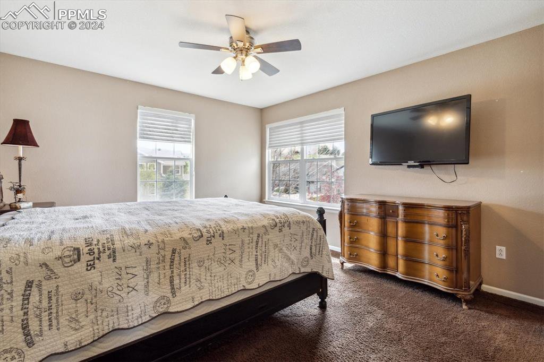


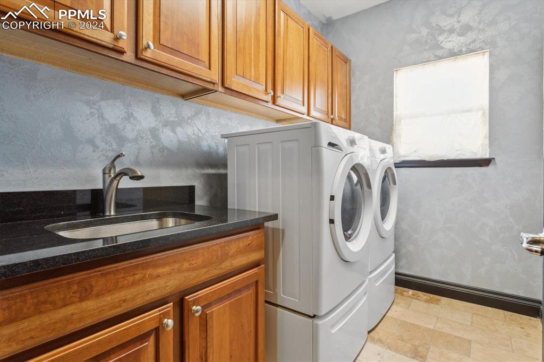



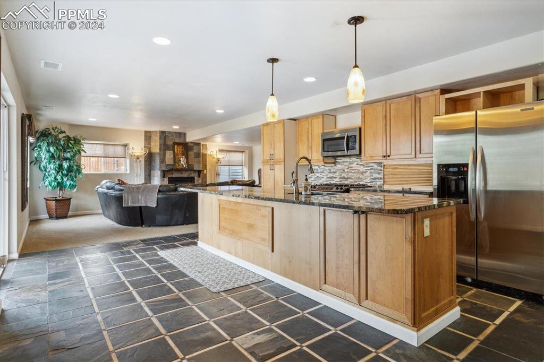


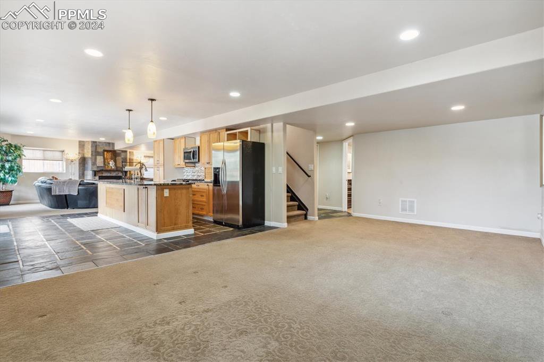

/u.realgeeks.media/coloradohomeslive/thehugergrouplogo_pixlr.jpg)