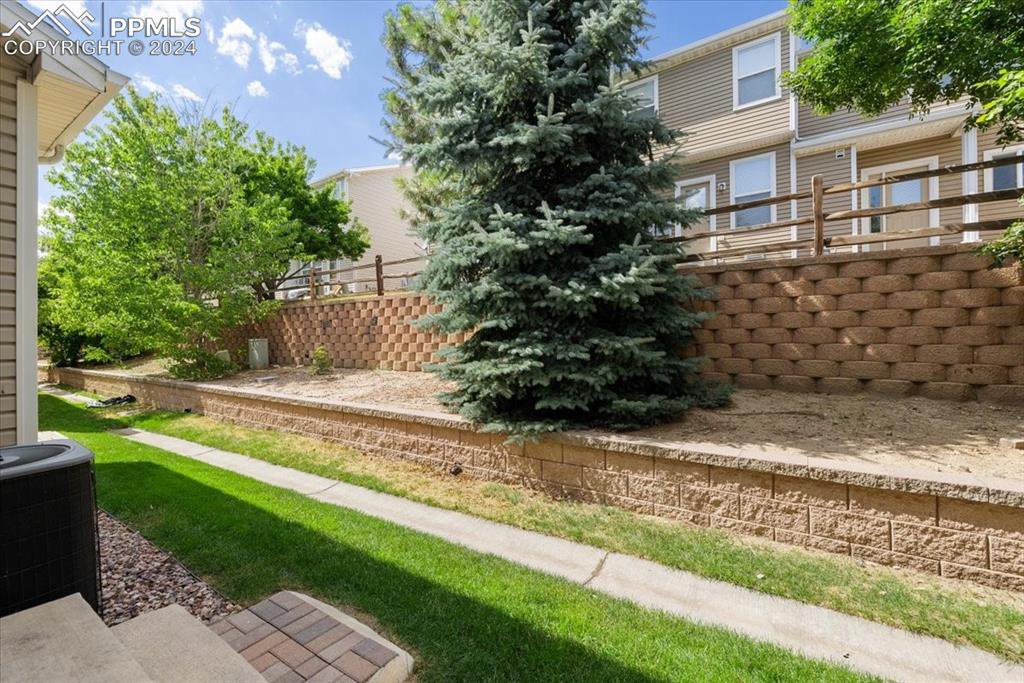2740 Stonecrop Ridge Grove, Colorado Springs, CO 80910
- $295,000
- 2
- BD
- 3
- BA
- 1,292
- SqFt
Courtesy of Keller Williams Partners. (719) 955-1999
- List Price
- $295,000
- Status
- Active
- MLS#
- 5635848
- Days on Market
- 57
- Property Type
- Townhouse
- Bedrooms
- 2
- Bathrooms
- 3
- Living Area
- 1,292
- Lot Size
- 1,002
- Finished Sqft
- 1292
- Acres
- 0.02
- County
- El Paso
- Neighborhood
- The Bluffs at Spring Creek
- Year Built
- 2009
Property Description
Conveniently located near all sought-after and daily essential amenities, this immaculate townhome delivers not only location, but a spacious and well-designed interior. The commodious living area offers newer main level carpet, an abundance of natural light, with an open concept layout that leads into the kitchen. With newer appliances, including a microwave, dishwasher, and washer, an island for prepping, and a distinguished dining area, proper entertaining can be easily enjoyed. A separate pantry closet offers extra storage without taking space from the already abundant cabinetry. A backdoor walk-out from the dining area can be utilized for a second entry location. With convenience as an abundant factor in this home, guests can comfortably use the half bathroom located on the main floor. A large, walk-in coat/storage closet is located near the front entry for additional storage. Upstairs presents not only one, but two en-suite bedrooms for maximum privacy and comfort. The primary bedroom delivers a walk-in closet and a wealth of natural light, mountain views, and a tub/shower combination en-suite. The secondary bedroom delivers two closets and an identical bathroom set-up. The upstairs laundry closet is the ideal location for quick and easy access for daily chores. With a hot water heater just under a few years old, comfort and peace of mind can be enjoyed for years to come. To top if off, a brand new roof was installed 9/2023. With an assigned parking spot in front of the home and additional guest parking, this home offers it all. Within walking distance is a large community park that will excite joy in active dog walkers, children, and all whom enjoy convenience year-round.
Additional Information
- Lot Description
- Level, Mountain View, See Remarks
- School District
- Harrison-2
- Garage Spaces
- 1
- Garage Type
- Assigned
- Construction Status
- Existing Home
- Siding
- Wood
- Fireplaces
- None
- Tax Year
- 2022
- Existing Utilities
- Cable Available, Electricity Connected, Natural Gas Connected, Telephone
- Appliances
- Dishwasher, Disposal, Dryer, Microwave, Range, Refrigerator, Washer
- Existing Water
- Municipal
- Structure
- Wood Frame
- Roofing
- Shingle
- Laundry Facilities
- Upper Level
- Basement Foundation
- Crawl Space
- Optional Notices
- Not Applicable
- HOA Fees
- $245
- Hoa Covenants
- Yes
- Unit Description
- Inside Unit
- Patio Description
- Deck
- Miscellaneous
- HOARequired$
- Heating
- Forced Air
- Cooling
- Ceiling Fan(s), Central Air
- Earnest Money
- 3000
Mortgage Calculator

The real estate listing information and related content displayed on this site is provided exclusively for consumers’ personal, non-commercial use and may not be used for any purpose other than to identify prospective properties consumers may be interested in purchasing. This information and related content is deemed reliable but is not guaranteed accurate by the Pikes Peak REALTOR® Services Corp.












































/u.realgeeks.media/coloradohomeslive/thehugergrouplogo_pixlr.jpg)