925 Drury Lane, Colorado Springs, CO 80911
Courtesy of Walston Group Real Estate Inc. (719) 477-1410
- $400,000
- 5
- BD
- 3
- BA
- 2,198
- SqFt
- List Price
- $400,000
- Status
- Active
- MLS#
- 6010063
- Days on Market
- 13
- Property Type
- Single Family Residence
- Bedrooms
- 5
- Bathrooms
- 3
- Living Area
- 2,198
- Lot Size
- 8,200
- Finished Sqft
- 2198
- Acres
- 0.19
- County
- El Paso
- Neighborhood
- Widefield Country Club Estates
- Year Built
- 1970
Property Description
Welcome to this beautifully maintained bi-level home, completely move-in ready! Featuring 5 bedrooms, 3 bathrooms, just under 2,200 sf, 1 car attached garage, and a thoughtfully landscaped low maintenance exterior. Upper level offers an open living/dining space with brand new luxury vinyl plank flooring. The kitchen has painted cabinets, modern stainless steel appliances, ample cabinet space, and a pantry for extra storage. Sliding glass door off the dining room leads to a spacious, covered composite deck. Primary bedroom is a serene retreat, complete with fresh paint, brand new carpet and a completely remodeled en-suite bathroom. Two additional bedrooms with new carpet and 3/4 bath on this level. Lower level features a generously sized family room with brand new carpet throughout, two additional bedrooms, a full bathroom, and laundry room with walk-out to the backyard for convenient lower level living spaces. There is an extra bonus room off the laundry room that could be used as a 6th bedroom, craft space, or office. Outside, the expansive backyard is a gardeners dream waiting to be enjoyed and nurtured. Highlights include composite deck perfect for outdoor gatherings and relaxation, mature trees for shade and privacy and two storage sheds. In the front yard, you'll find a rocked landscape with various garden areas adding to the home's charming curb appeal. Double carport provides covered parking and protection for your vehicles. Updates include: New LVP flooring, new carpet, new interior paint, reverse osmosis system, newly installed radon mitigation system, new vinyl windows, new water heater, air conditioning, newer roof, and electrical service update. Located in a desirable neighborhood, this home offers easy access to local amenities, schools, parks, and commuting routes. Enjoy Widefield community park just steps away with walking trails, picnic areas, and disc golf! Some photos are virtually staged.
Additional Information
- Lot Description
- See Remarks
- School District
- Widefield-3
- Garage Spaces
- 1
- Garage Type
- Attached, Carport
- Construction Status
- Existing Home
- Siding
- Brick, Wood
- Tax Year
- 2023
- Existing Utilities
- Cable Connected, Electricity Connected, Natural Gas Connected
- Appliances
- Disposal, Dryer, Gas in Kitchen, Microwave, Oven, Refrigerator, Washer
- Existing Water
- Municipal
- Structure
- Framed on Lot, Wood Frame
- Roofing
- Shingle
- Laundry Facilities
- Lower Level
- Basement Foundation
- Garden Level, Walk-Out Access
- Optional Notices
- Not Applicable
- Fence
- Full
- Patio Description
- Composite, Covered
- Miscellaneous
- Humidifier, Kitchen Pantry, Radon System, Window Coverings
- Lot Location
- Near Park, Near Schools
- Heating
- Forced Air, Natural Gas
- Cooling
- Ceiling Fan(s), Central Air
- Earnest Money
- 4500
Mortgage Calculator

The real estate listing information and related content displayed on this site is provided exclusively for consumers’ personal, non-commercial use and may not be used for any purpose other than to identify prospective properties consumers may be interested in purchasing. Any offer of compensation is made only to Participants of the PPMLS. This information and related content is deemed reliable but is not guaranteed accurate by the Pikes Peak REALTOR® Services Corp.
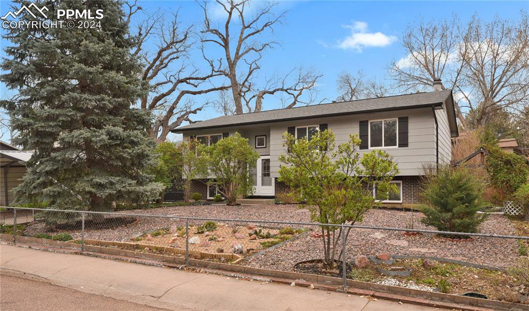



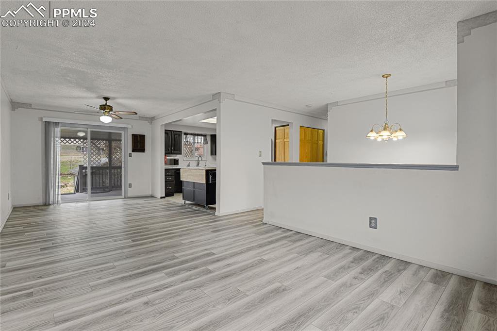

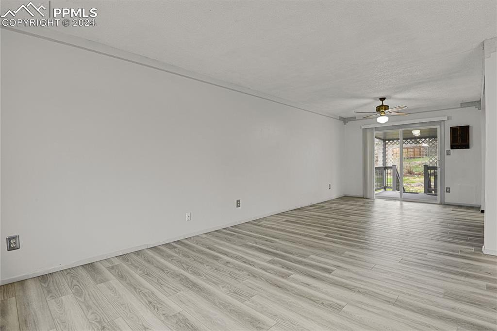

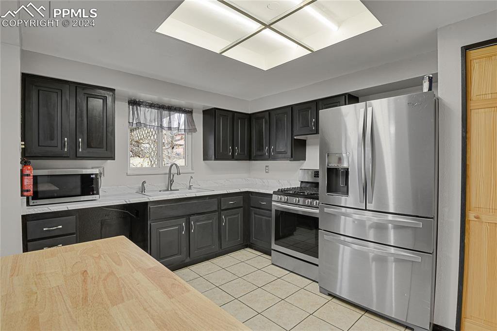
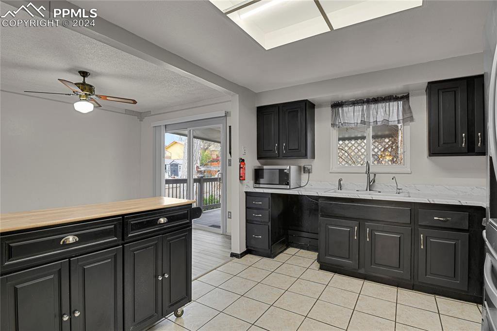
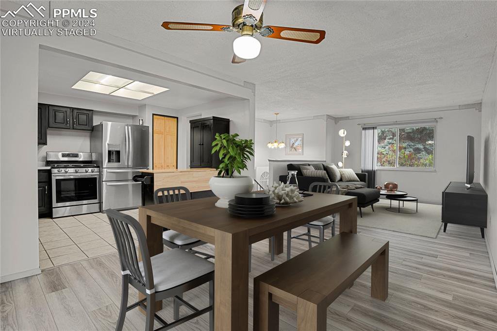
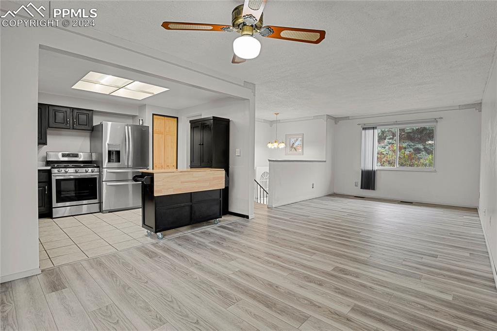
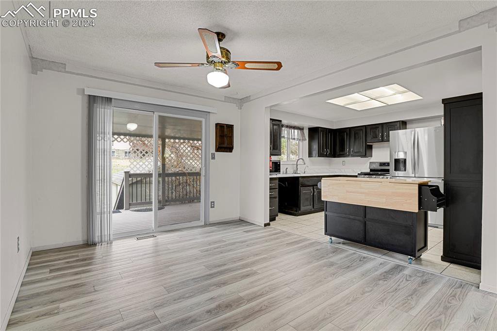
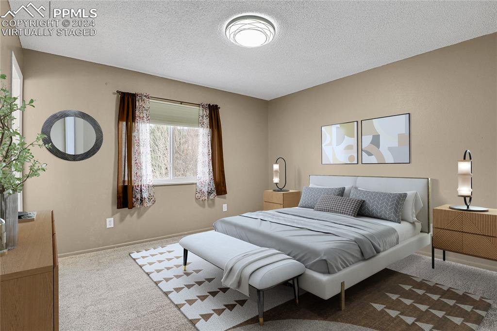



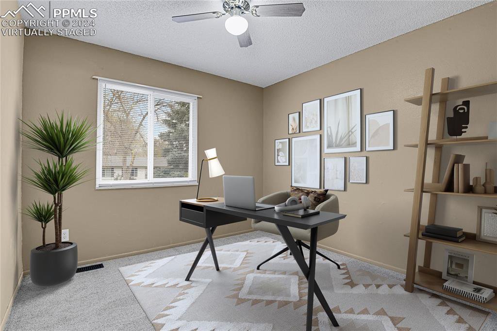

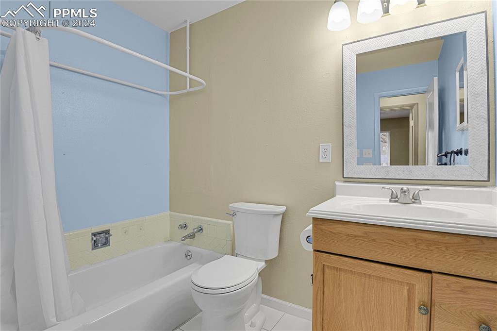

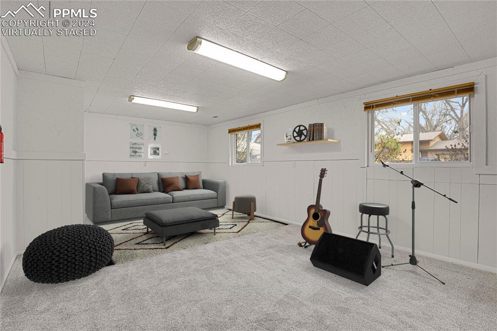
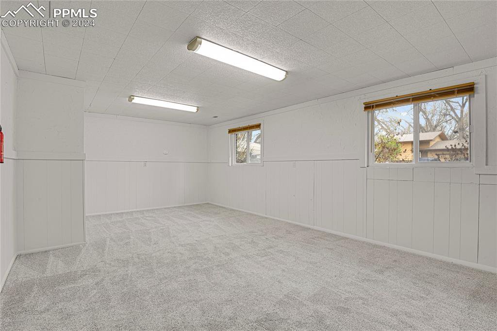
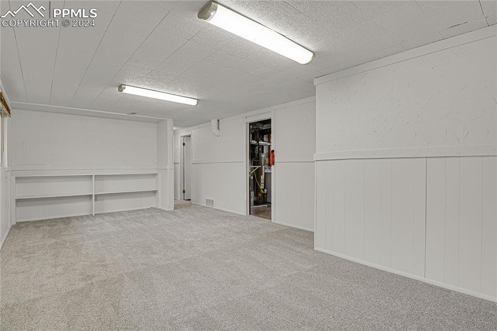

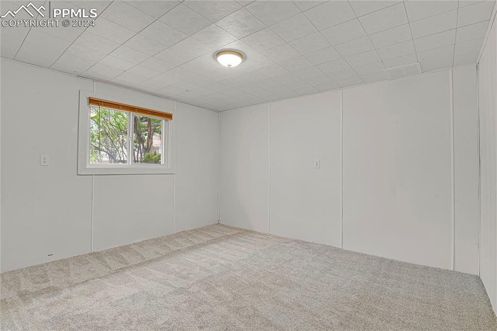

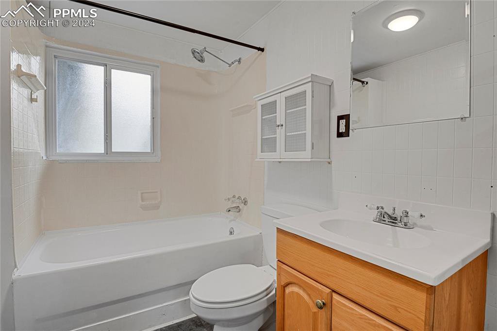

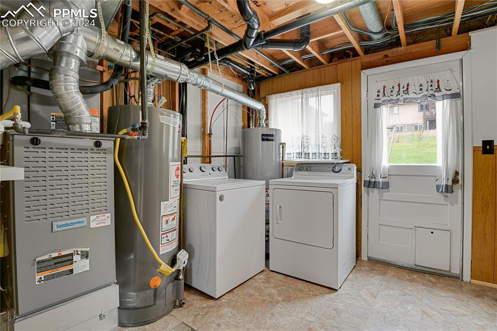
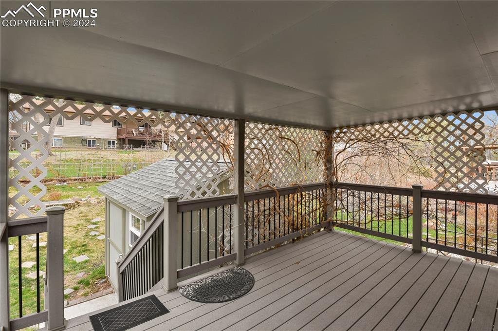

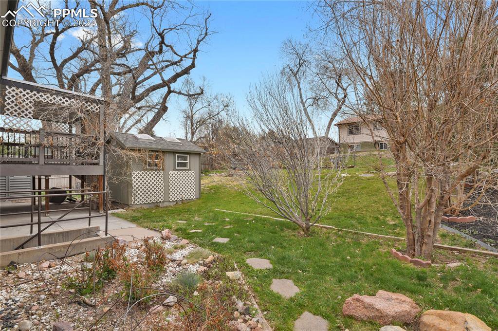
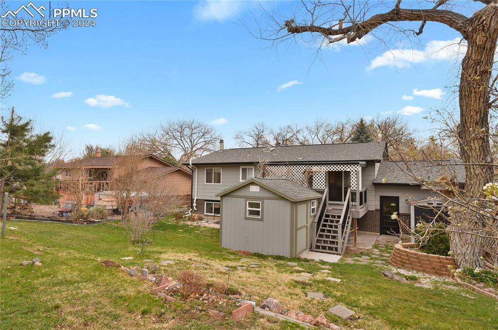

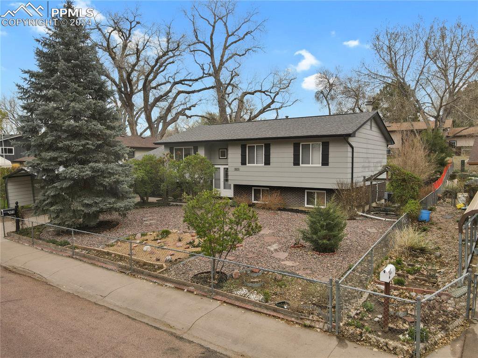

/u.realgeeks.media/coloradohomeslive/thehugergrouplogo_pixlr.jpg)