13566 Woods Grove Drive, Peyton, CO 80831
- $559,800
- 3
- BD
- 3
- BA
- 2,340
- SqFt
Courtesy of Keller Williams Trilogy. 303-345-3000
- List Price
- $559,800
- Status
- Active
- MLS#
- 6060918
- Days on Market
- 17
- Property Type
- Single Family Residence
- Bedrooms
- 3
- Bathrooms
- 3
- Living Area
- 2,340
- Lot Size
- 7,558
- Finished Sqft
- 3294
- Acres
- 0.17
- County
- El Paso
- Neighborhood
- Rolling Hills Ranch
- Year Built
- 2023
Property Description
**Assumable Loan** Welcome to Rolling Hills at Meridian Ranch, where this beautiful single-family home situated on a large corner lot awaits you! Built in 2023, this spacious home with attached 2 car garage offers 3 bedrooms, 2 baths, and 1 powder room, providing ample space for comfortable living. This home boasts an array of desirable features, including stainless steel appliances, quartz countertops, designer upgraded cabinets, large kitchen island, a gas fireplace with blower, luxury vinyl plank floors on the main and upper level, adding a touch of elegance to the space. The attention to detail is evident throughout the home, with beautiful finishes and thoughtful design elements. The first floor features an open floor plan with a dining area, an office with kitchen, powder room, living room, with access from the large patio to the fully fenced and landscaped back yard with custom lighted pergola. The home is equipped with a programmable sprinkler system to keep your low-maintenance landscaping looking lush with minimal effort. The upper floor features a large primary bedroom with a walk-in shower, and walk in closet, a loft, laundry room, and two additional bedrooms. A stunning view of Pikes Peak can be seen from the loft area and the second bedroom. The basement plumbing has been roughed in and is ready for your finishing touches. Living in this home grants you access to a variety of amenities within the community, such as walking trails, a pool, a public golf course, and local shops and restaurants. You can enjoy an active and vibrant lifestyle without ever leaving your neighborhood. Experience the perfect blend of comfort, style, and convenience in this wonderful home! Contact us to schedule your private viewing today.
Additional Information
- Lot Description
- Corner, Mountain View, View of Pikes Peak
- School District
- Falcon-49
- Garage Spaces
- 2
- Garage Type
- Attached
- Construction Status
- Existing Home
- Siding
- Fiber Cement
- Fireplaces
- Gas, Main Level
- Tax Year
- 2023
- Existing Utilities
- Electricity Connected, Natural Gas Connected
- Appliances
- Dishwasher, Disposal, Dryer, Microwave, Oven, Refrigerator, Washer
- Existing Water
- Assoc/Distr
- Structure
- Other
- Roofing
- Shingle
- Laundry Facilities
- Upper Level
- Basement Foundation
- Partial
- Optional Notices
- Not Applicable
- Fence
- Full
- HOA Fees
- $100
- Hoa Covenants
- Yes
- Miscellaneous
- High Speed Internet Avail, HOARequired$, Kitchen Pantry, Security System, Window Coverings
- Lot Location
- Hiking Trail, Near Fire Station, Near Hospital, Near Park, Near Schools, Near Shopping Center
- Heating
- Forced Air
- Cooling
- Central Air
- Earnest Money
- 6000
Mortgage Calculator

The real estate listing information and related content displayed on this site is provided exclusively for consumers’ personal, non-commercial use and may not be used for any purpose other than to identify prospective properties consumers may be interested in purchasing. This information and related content is deemed reliable but is not guaranteed accurate by the Pikes Peak REALTOR® Services Corp.


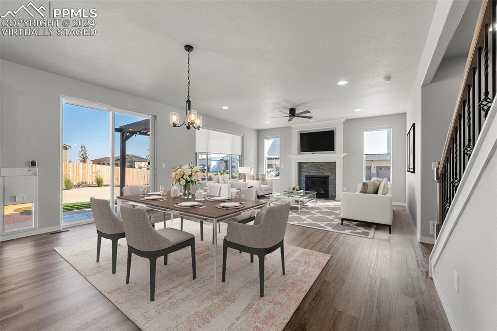

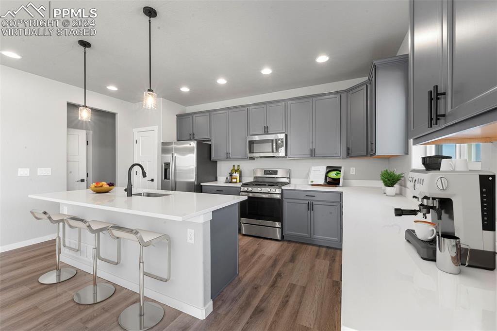
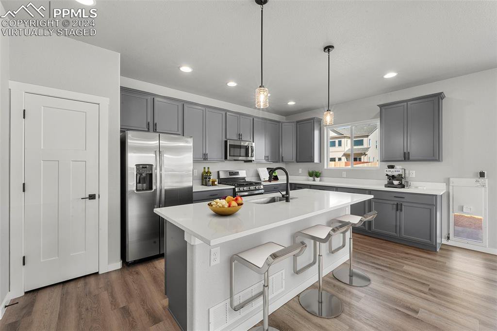
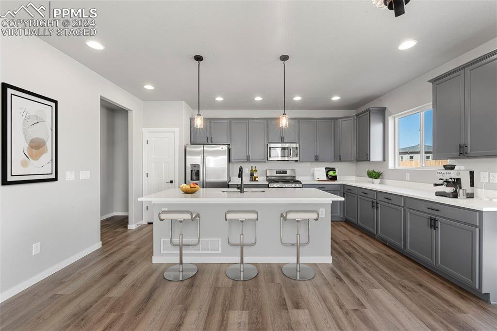
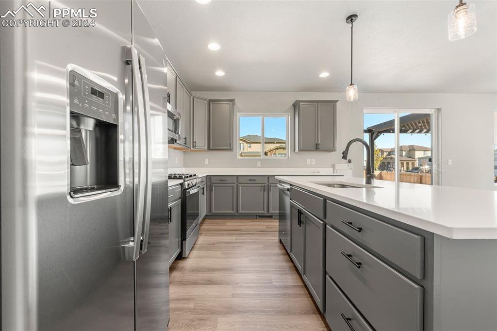



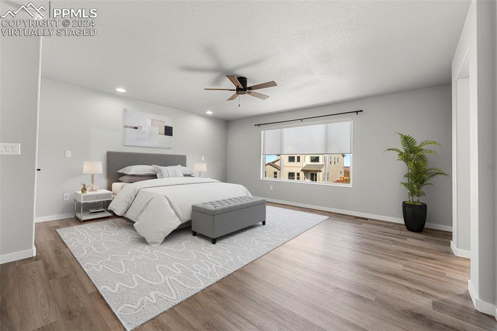
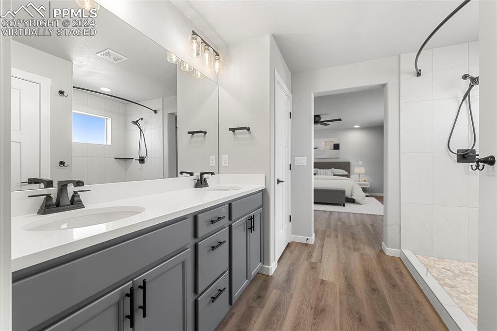
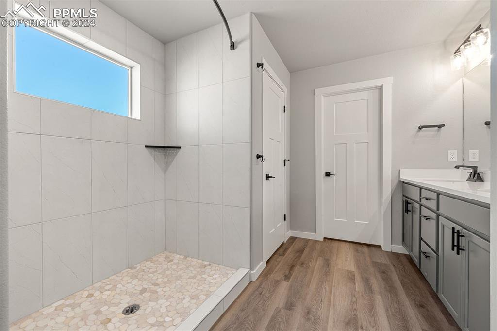
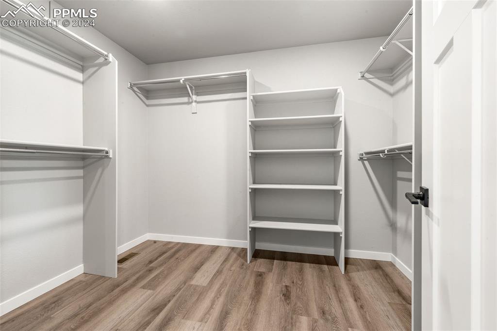

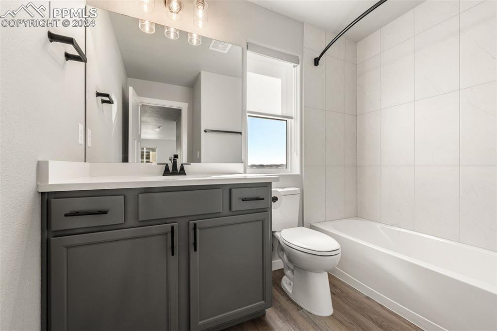

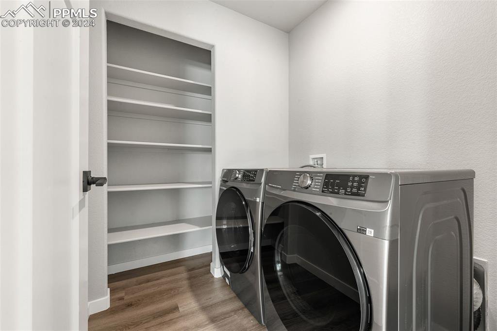
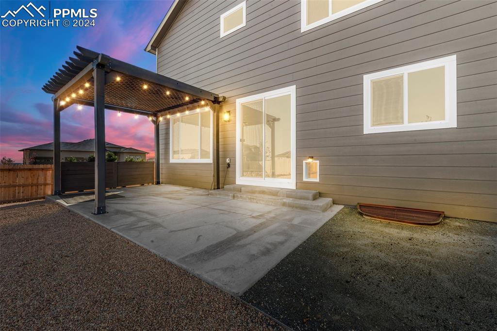
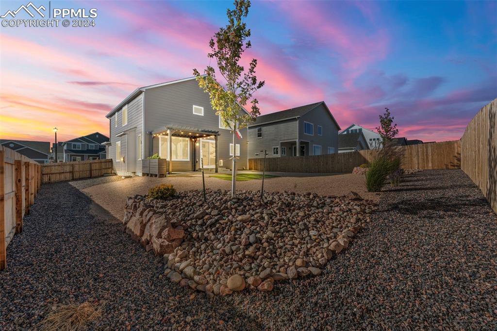

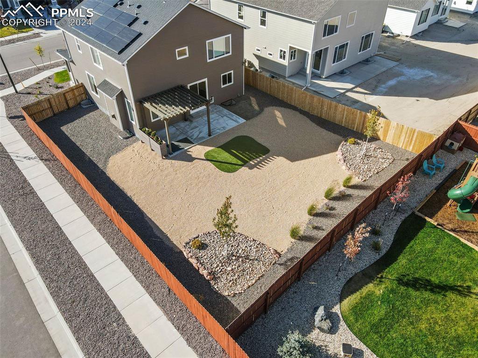

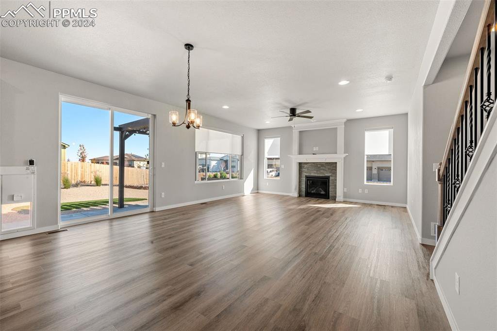
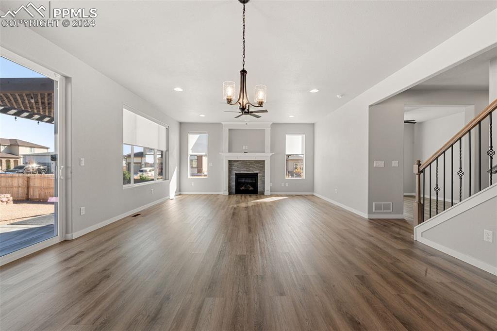

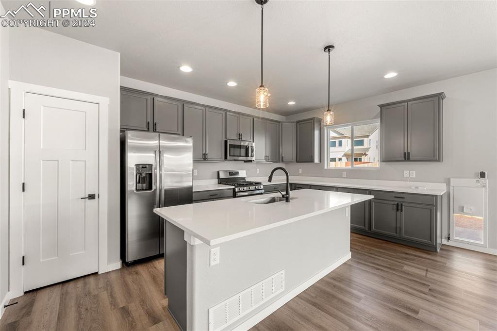
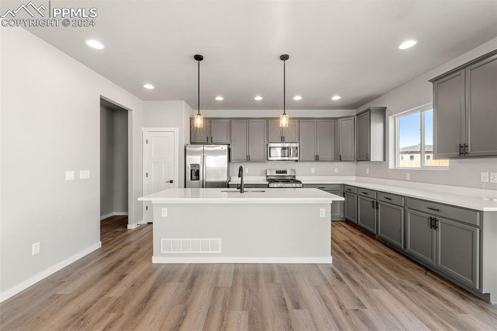

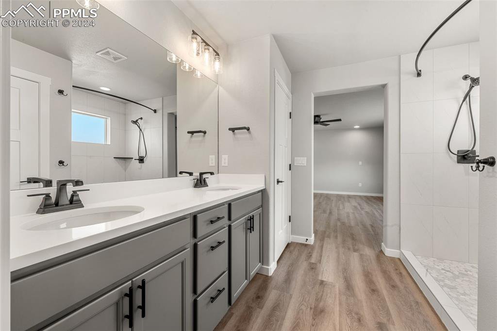
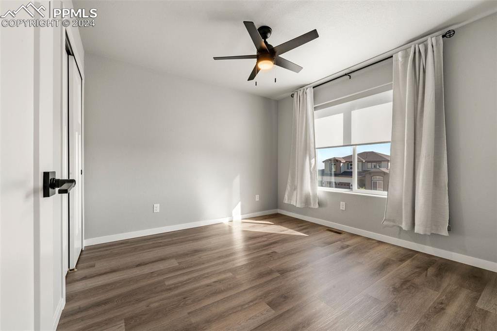
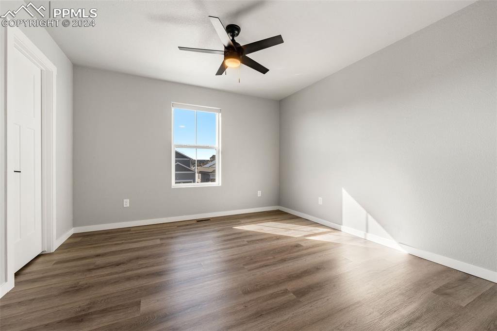

/u.realgeeks.media/coloradohomeslive/thehugergrouplogo_pixlr.jpg)