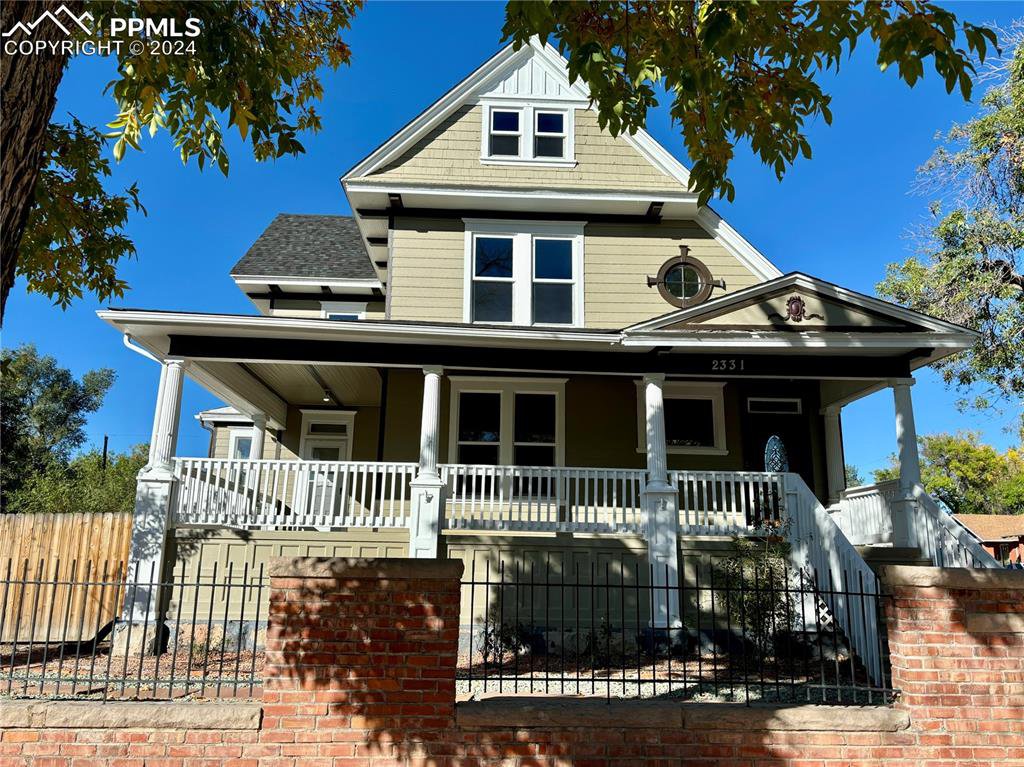2331 N Greenwood Street, Pueblo, CO 81003
- $485,000
- 5
- BD
- 2
- BA
- 3,015
- SqFt
Courtesy of Exp Realty LLC. 888-440-2724
- List Price
- $485,000
- Status
- Active
- MLS#
- 6116641
- Days on Market
- 0
- Property Type
- Single Family Residence
- Bedrooms
- 5
- Bathrooms
- 2
- Living Area
- 3,015
- Lot Size
- 16,800
- Finished Sqft
- 3525
- Acres
- 0.39
- County
- Pueblo
- Neighborhood
- Dundee Place
- Year Built
- 1905
Property Description
Step into the enchanting world of Victorian charm with this meticulously remodeled gem, nestled on a sprawling corner lot. This captivating 5-bedroom, 2-bath residence exudes elegance from every corner, boasting some original woodwork, tall ceilings, and an abundance of closet space. As you step through the inviting wrap-around porch, be prepared to be mesmerized by the grandeur of the home featuring two sets of staircases that lead you to the upstairs bedrooms. The kitchen, complete with a butler's pantry and formal dining area, is a culinary haven for both everyday meals and lavish gatherings. Outside, the detached 2-car garage offers convenience, while the expansive yard provides ample space for gardening and entertaining under the open skies. Don't miss your chance to own a piece of history in this uniquely designed Victorian sanctuary. New walls , fixtures, paint, ceiling fans , wiring upstairs , floors , ceiling , windows upstairs , tile , vanities, bathroom! It’s exquisite for the area and FUNFACT The person that built the house opened the 1st bank in Pueblo or so we are told. Only 45 minutes to Colorado Springs! NEW ROOF! NEW PAINT OUTSIDE!!
Additional Information
- Lot Description
- Corner, Level
- School District
- Pueblo-60
- Garage Spaces
- 2
- Garage Type
- Detached
- Construction Status
- Existing Home
- Siding
- Wood
- Fireplaces
- Main Level, Three, Upper Level, Wood Burning
- Tax Year
- 2022
- Garage Amenities
- Oversized
- Existing Utilities
- Cable Available, Electricity Available, Natural Gas Connected
- Appliances
- Dishwasher, Oven, Refrigerator
- Existing Water
- Municipal
- Structure
- Framed on Lot, Wood Frame
- Roofing
- Shingle
- Laundry Facilities
- Electric Dryer Hookup, Main Level
- Basement Foundation
- Partial
- Optional Notices
- Lead Base Paint Discl Req, Sold As Is
- Fence
- Front Yard
- Patio Description
- Covered, Deck
- Miscellaneous
- Kitchen Pantry, RV Parking, See Remarks
- Lot Location
- Near Fire Station, Near Hospital, Near Park, Near Shopping Center
- Heating
- Forced Air, Natural Gas
- Cooling
- Ceiling Fan(s), Central Air
- Earnest Money
- 4000
Mortgage Calculator

The real estate listing information and related content displayed on this site is provided exclusively for consumers’ personal, non-commercial use and may not be used for any purpose other than to identify prospective properties consumers may be interested in purchasing. This information and related content is deemed reliable but is not guaranteed accurate by the Pikes Peak REALTOR® Services Corp.

/u.realgeeks.media/coloradohomeslive/thehugergrouplogo_pixlr.jpg)