8272 White Fish Way, Colorado Springs, CO 80908
- $625,000
- 4
- BD
- 3
- BA
- 2,759
- SqFt
Courtesy of RE/MAX Properties Inc. 719-598-4700
- List Price
- $625,000
- Status
- Active
- MLS#
- 6145800
- Days on Market
- 11
- Property Type
- Single Family Residence
- Bedrooms
- 4
- Bathrooms
- 3
- Living Area
- 2,759
- Lot Size
- 6,862
- Finished Sqft
- 2759
- Acres
- 0.16
- County
- El Paso
- Neighborhood
- Branding Iron at Sterling Ranch
- Year Built
- 2019
Property Description
Welcome in to this amazing two story home offering a blend of comfort and style with its open floor concept layout in the desirable Award Winning Academy School District 20! Must see this 4 bedrooms, 3 baths, 3 car garage on a private cul-de-sac. On the main floor your will find a customized bathroom, office complete with double French doors, and a spacious and inviting living space, where the kitchen, dining area, and living room flows effortlessly together, creating the perfect environment for entertaining or simply enjoying quality time with family and friends. The gourmet kitchen is a focal point of the home, beautiful appliance & cabinets, cook top, walk in pantry, double ovens and a large island with ample counter space for meal preparation and a spacious family room with bright windows. Whether you're cooking for a crowd or a quiet dinner at home, this kitchen has everything you need. Make your way upstairs to the Family Room Loft, a spacious comfortable place to gather and relax. The master bedroom en-suite, features a luxurious upgraded 5-piece master bathroom, complete with a soaking tub, separate shower and large walk in closet. Natural light abounds in this large retreat offering oversized custom windows. Three carpeted bedrooms, two with walk-in closets and efficient laundry area complete this level. Downstairs exiting off the Dining Kitchen area you'll find a fully landscaped, fenced and meticulously manicured backyard to entertain and create unforgettable memories. Don't miss out on this rare opportunity to own this amazing property. Schedule a showing today and experience the beauty and tranquility this home has to offer.
Additional Information
- Lot Description
- Cul-de-sac, Level, Mountain View, View of Pikes Peak
- School District
- Academy-20
- Garage Spaces
- 3
- Garage Type
- Attached, Tandem
- Construction Status
- Existing Home
- Siding
- Wood
- Fireplaces
- Main Level, Upper Level
- Tax Year
- 2023
- Existing Utilities
- Cable Available, Electricity Connected, Natural Gas Connected
- Appliances
- Stovetop, Dishwasher, Disposal, Double Oven, Microwave, Refrigerator
- Existing Water
- Municipal
- Structure
- Wood Frame
- Roofing
- Shingle
- Laundry Facilities
- Main Level
- Basement Foundation
- Slab
- Optional Notices
- See Show/Agent Remarks
- HOA Fees
- $95
- Hoa Covenants
- Yes
- Miscellaneous
- Kitchen Pantry
- Heating
- Forced Air
- Cooling
- Ceiling Fan(s), Central Air
- Earnest Money
- 6000
Mortgage Calculator

The real estate listing information and related content displayed on this site is provided exclusively for consumers’ personal, non-commercial use and may not be used for any purpose other than to identify prospective properties consumers may be interested in purchasing. This information and related content is deemed reliable but is not guaranteed accurate by the Pikes Peak REALTOR® Services Corp.
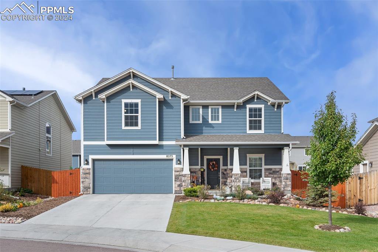
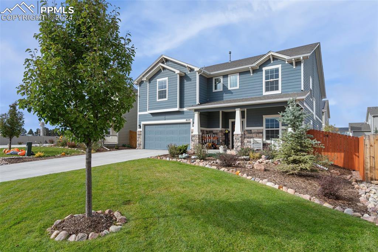
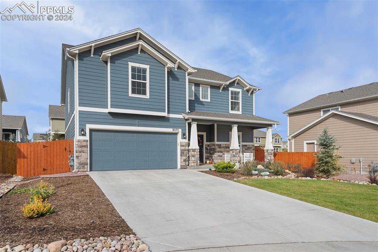
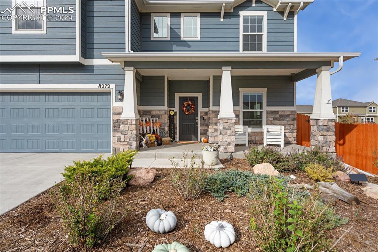
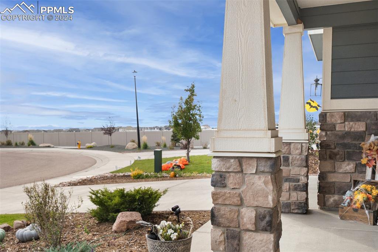
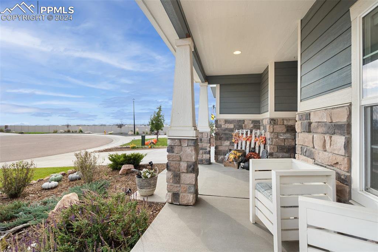
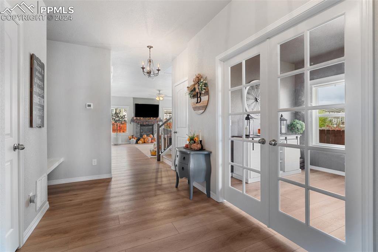
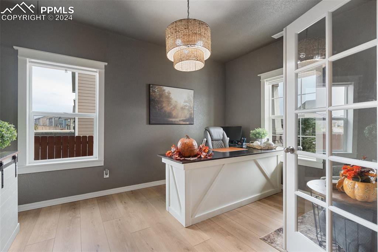
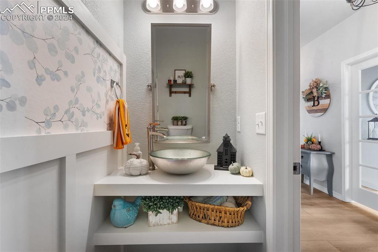
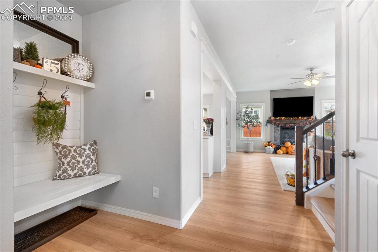
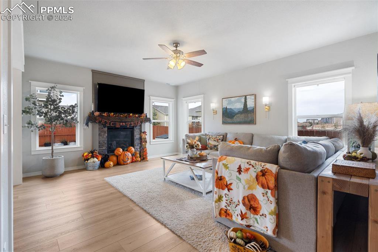
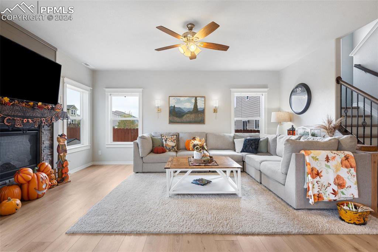
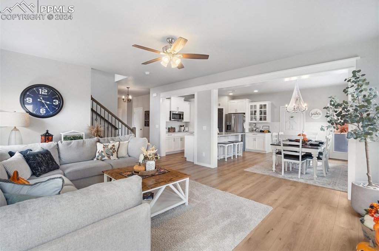
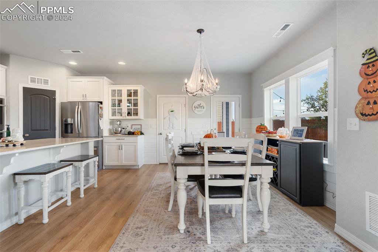
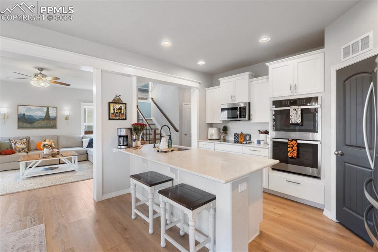
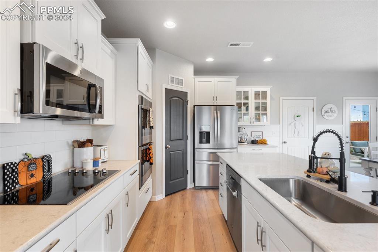
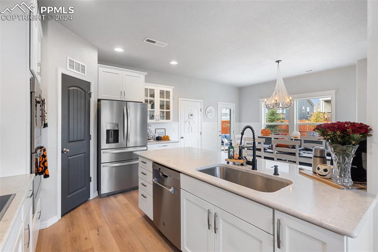
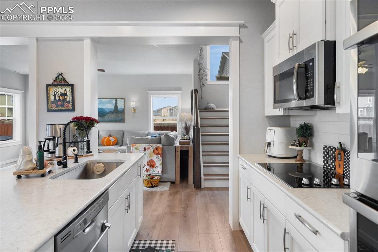
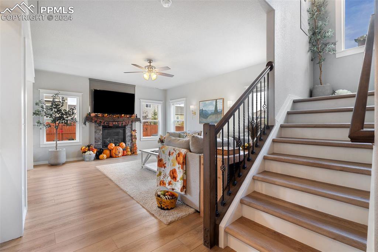
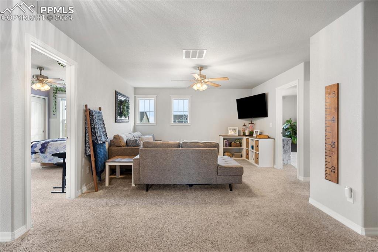
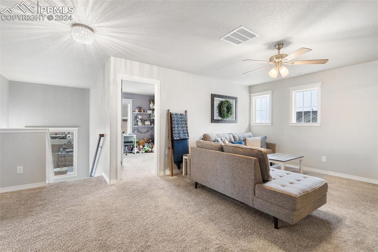
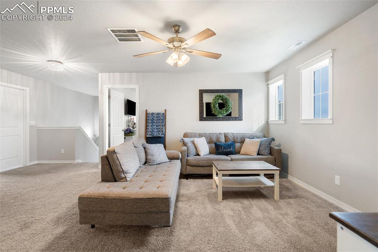
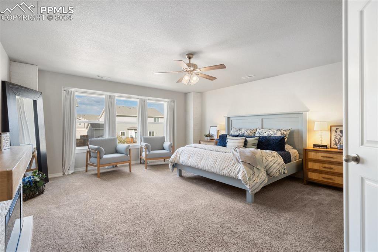

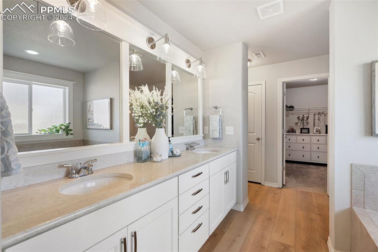
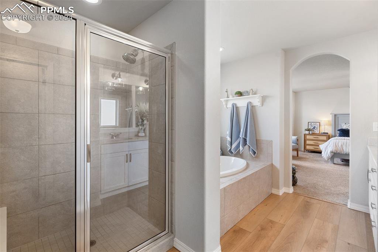
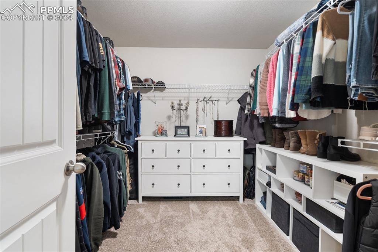

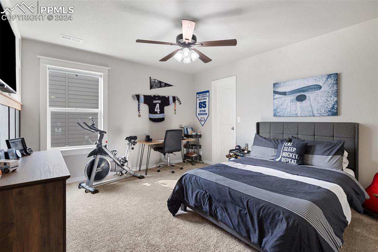
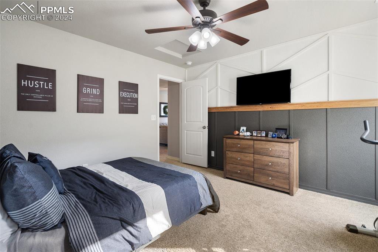
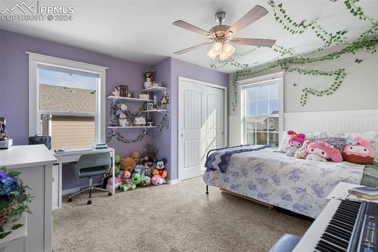
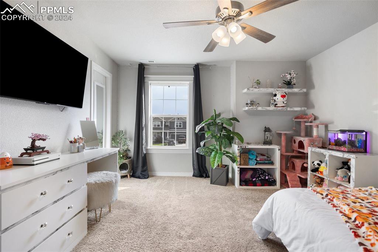
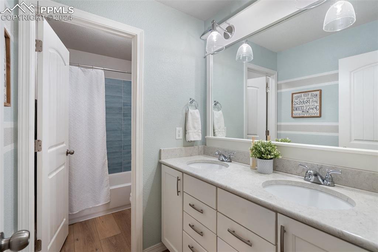
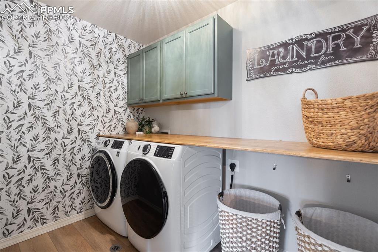
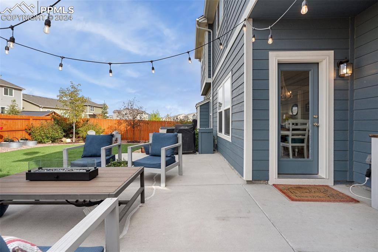
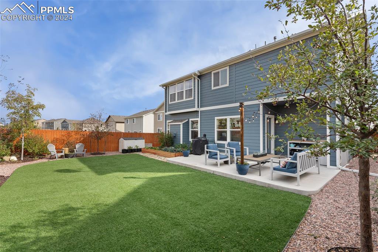
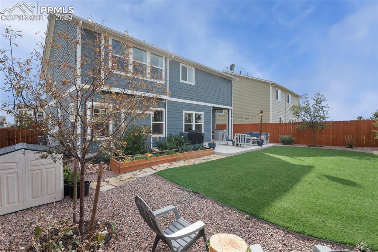
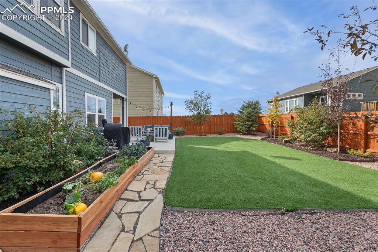
/u.realgeeks.media/coloradohomeslive/thehugergrouplogo_pixlr.jpg)