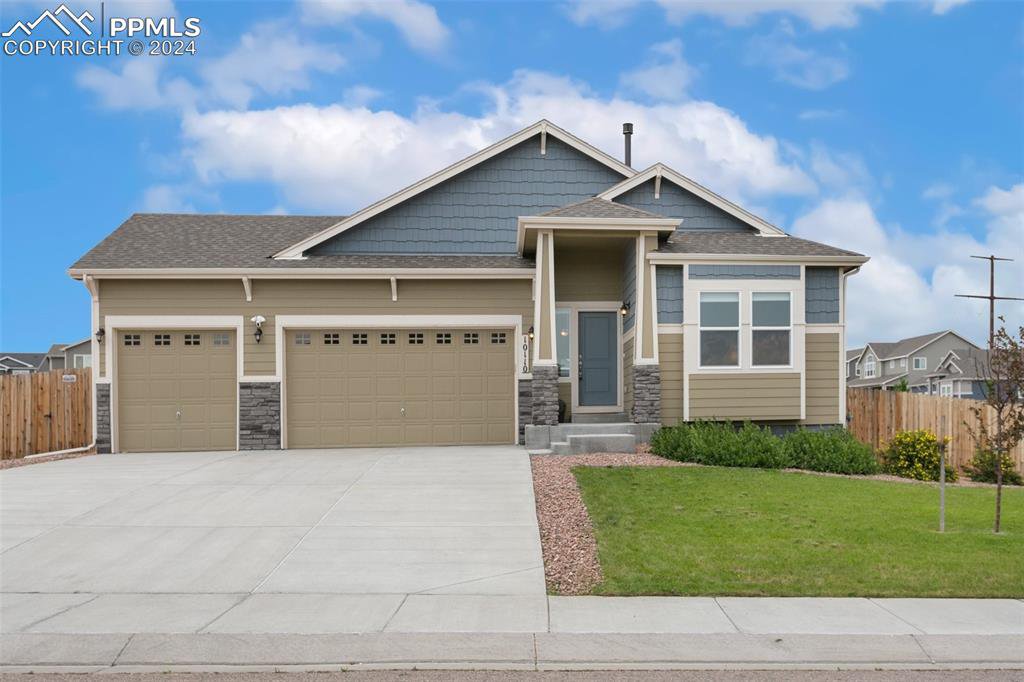10110 Henman Terrace, Peyton, CO 80831
- $600,000
- 4
- BD
- 3
- BA
- 3,196
- SqFt
Courtesy of Compass. 303-536-1786 Selling Office: RE/MAX Real Estate Group LLC.
- Sold Price
- $600,000
- List Price
- $599,900
- Status
- Closed
- MLS#
- 6220387
- Closing Date
- Aug 23, 2024
- Days on Market
- 35
- Property Type
- Single Family Residence
- Bedrooms
- 4
- Bathrooms
- 3
- Living Area
- 3,196
- Lot Size
- 16,062
- Finished Sqft
- 3416
- Basement Sqft %
- 87
- Acres
- 0.37
- County
- El Paso
- Neighborhood
- Paint Brush Hills
- Year Built
- 2020
Property Description
Welcome to this stunning, like-new ranch home nestled in the desirable Paint Brush Hills community. Situated on a spacious 1/3 acre corner lot, this home boasts over 3,400 sq. ft. of living space, featuring 4 bedrooms, an office, 3 bathrooms, and a 3-car garage with an easy to maintain xeriscape back yard that is fully fenced and no HOA dues. Step inside to discover open living areas that flow seamlessly, offering the perfect setting for both relaxation and entertaining. With its engineered wood floors, vaulted ceilings, and abundant natural light, this home is sure to impress. The main level includes a guest bedroom, a full bathroom, and an office, plus a primary suite with a luxurious 5-piece bathroom and a walk-in closet, creating a private retreat. The living room, featuring vaulted ceilings and a cozy corner gas fireplace, is both inviting and spacious. The large kitchen, boasting granite countertops and upgraded cabinetry, is equipped with double ovens, large island, pantry, and subway tile backsplash. The dining area includes a sliding door that opens to a spacious back deck. Outside, you'll find a large low-maintenance, fenced in private backyard with an expanded patio and shed, perfect for enjoying the beautiful Colorado outdoors, whether relaxing or entertaining. Finishing off the main level is the laundry room with washer, dryer and built in cabinetry. The finished basement showcases a dedicated theater room with built in surround sound, ready for a projector and screen. Additionally there is an 18x24 versatile rec room providing endless possibilities for hobbies, workouts, or additional living space. Rounding out the basement are two additional bedrooms, another full bathroom with double sinks, and a large storage room. The home features a A/C, sump pump and a radon mitigation system has already been installed for peace of mind. This property offers easy access to D-49 schools, parks, military bases, shopping and entertainment! Move-in ready!
Additional Information
- Lot Description
- Corner, Level
- School District
- Falcon-49
- Garage Spaces
- 3
- Garage Type
- Attached
- Construction Status
- Existing Home
- Siding
- Fiber Cement, Stone
- Fireplaces
- Gas, Main Level, One
- Tax Year
- 2022
- Garage Amenities
- See Remarks
- Existing Utilities
- Electricity Connected
- Appliances
- Stovetop, Dishwasher, Disposal, Double Oven, Dryer, Microwave, Refrigerator, Washer
- Existing Water
- Assoc/Distr
- Structure
- Wood Frame
- Roofing
- Shingle
- Laundry Facilities
- Main Level
- Basement Foundation
- Full, Garden Level
- Optional Notices
- Not Applicable
- Fence
- Rear
- Hoa Covenants
- Yes
- Patio Description
- Deck
- Miscellaneous
- AutoSprinklerSystem, Kitchen Pantry, Radon System, Sump Pump, Window Coverings
- Lot Location
- Near Schools, Near Shopping Center
- Heating
- Forced Air
- Cooling
- Ceiling Fan(s), Central Air
- Earnest Money
- 6000
Mortgage Calculator

The real estate listing information and related content displayed on this site is provided exclusively for consumers’ personal, non-commercial use and may not be used for any purpose other than to identify prospective properties consumers may be interested in purchasing. This information and related content is deemed reliable but is not guaranteed accurate by the Pikes Peak REALTOR® Services Corp.

/u.realgeeks.media/coloradohomeslive/thehugergrouplogo_pixlr.jpg)