6540 Red Feather Drive, Colorado Springs, CO 80919
- $550,000
- 4
- BD
- 3
- BA
- 2,390
- SqFt
Courtesy of ERA Shields Real Estate. 719-576-3600
- List Price
- $550,000
- Status
- Active
- MLS#
- 6290461
- Price Change
- ▼ $5,000 1729211313
- Days on Market
- 83
- Property Type
- Single Family Residence
- Bedrooms
- 4
- Bathrooms
- 3
- Living Area
- 2,390
- Lot Size
- 11,120
- Finished Sqft
- 2452
- Basement Sqft %
- 90
- Acres
- 0.26
- County
- El Paso
- Neighborhood
- Comstock Village
- Year Built
- 1979
Property Description
Welcome to Comstock Village located in the desirable Northwest Rockrimmon Neighborhood. As you walk in, step into the spacious living room with vaulted ceilings. Attached is a formal dining area adjacent to the kitchen. Kitchen is well appointed with all stainless steel appliances including a gas cooktop range/oven, microwave, NEW Dishwasher, Refrigerator, and disposal. Beautiful hardwood floors in the kitchen, with an opening to see the lower family room. There is also a walk-out to the upper deck attached to the home(10x10). When you head upstairs, you will find 3 bedrooms and 2 baths. The master has an ensuite bath with a stall shower. On the lower level, there is a newly remodeled family room with built-in bookcases, all new flooring, new paint, and an electric fireplace with a walk-out to the backyard and to one of 2 decks(13x20) attached to the home. Finally in the basement level, there is a large family room, which could be office space, workout area, kids play area, or a theater room. In addition there is a 4th bedroom with an attached bath. The home also comes with a New Solar System with a transferrable lease, (see attachments). This system has saved the owner hundreds of dollars on their electric bill. The fully enclosed backyard is like a park setting. Completely fenced, huge mature trees, beautiful flowers, great privacy from your neighbors, includes a kid's giant playhouse and a picnic table. The garage comes with additional storage and electrical outlet for Electric vehicle charging. The home resides in the desirable Academy School District 20 with award winning schools. Home location is within walking distance to shopping, restaurants, quick access to Ute Valley Park, other trails, and many other services. Also, quick access to I-25. Come and check out your new slice of heaven in this charming home.
Additional Information
- Lot Description
- Level, Trees/Woods
- School District
- Academy-20
- Garage Spaces
- 2
- Garage Type
- Attached
- Construction Status
- Existing Home
- Siding
- Brick, Masonite Type
- Fireplaces
- Electric, Insert, Lower Level, One
- Tax Year
- 2022
- Garage Amenities
- Garage Door Opener, See Remarks
- Existing Utilities
- Electricity Available, Natural Gas Available, Solar
- Appliances
- 220v in Kitchen, Dishwasher, Disposal, Dryer, Gas in Kitchen, Microwave, Refrigerator, Self Cleaning Oven, Washer
- Existing Water
- Municipal
- Structure
- Wood Frame
- Roofing
- Shingle
- Laundry Facilities
- Electric Dryer Hookup, Lower Level
- Basement Foundation
- Garden Level, Slab
- Optional Notices
- Not Applicable
- Fence
- Rear
- HOA Fees
- $45
- Hoa Covenants
- Yes
- Patio Description
- Deck, See Remarks
- Miscellaneous
- AutoSprinklerSystem, HOARequired$, Kitchen Pantry, Smart Home Thermostat, Window Coverings
- Lot Location
- Hiking Trail, Near Fire Station, Near Hospital, Near Park, Near Public Transit, Near Schools, Near Shopping Center
- Heating
- Active Solar, Forced Air, Natural Gas, See Remarks
- Cooling
- Central Air
- Earnest Money
- 6000
Mortgage Calculator

The real estate listing information and related content displayed on this site is provided exclusively for consumers’ personal, non-commercial use and may not be used for any purpose other than to identify prospective properties consumers may be interested in purchasing. This information and related content is deemed reliable but is not guaranteed accurate by the Pikes Peak REALTOR® Services Corp.
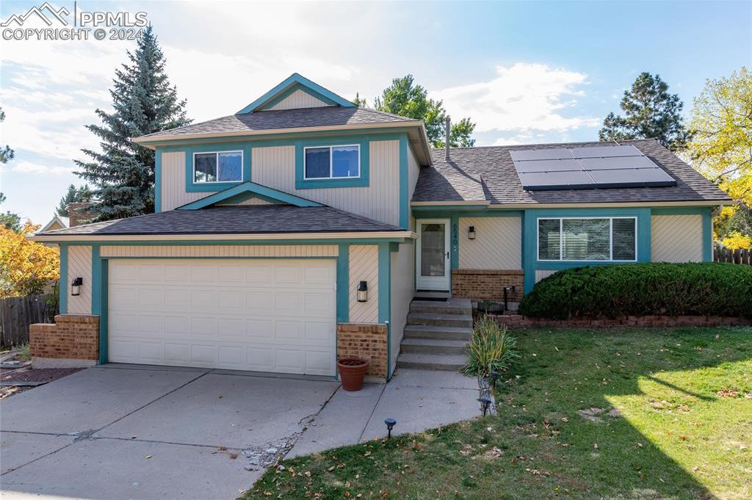
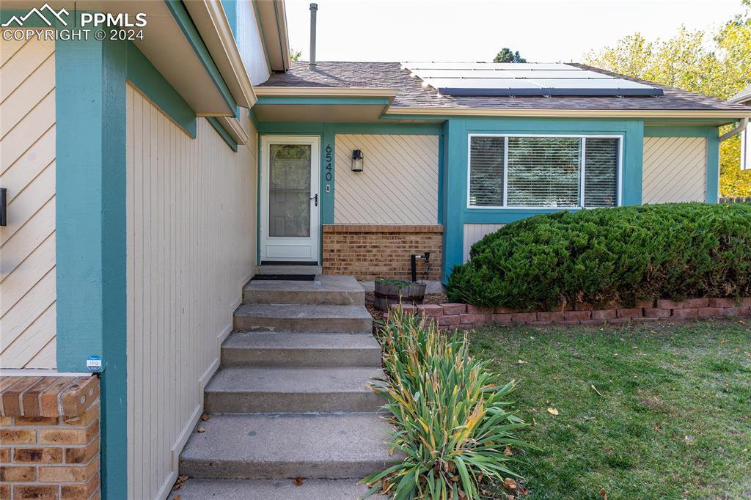

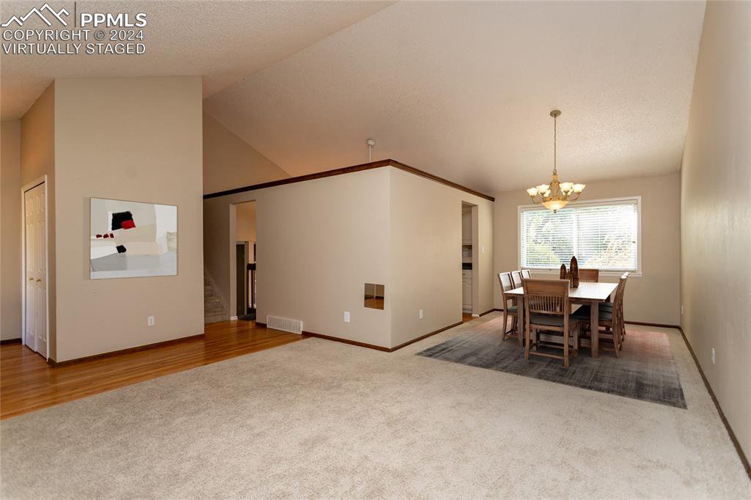




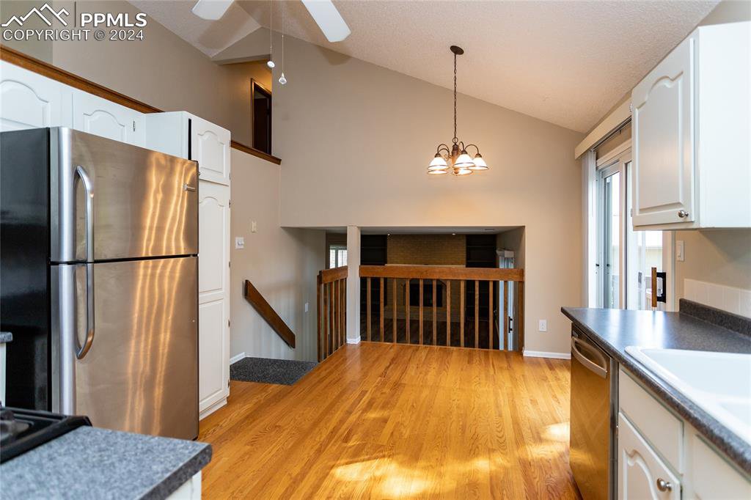







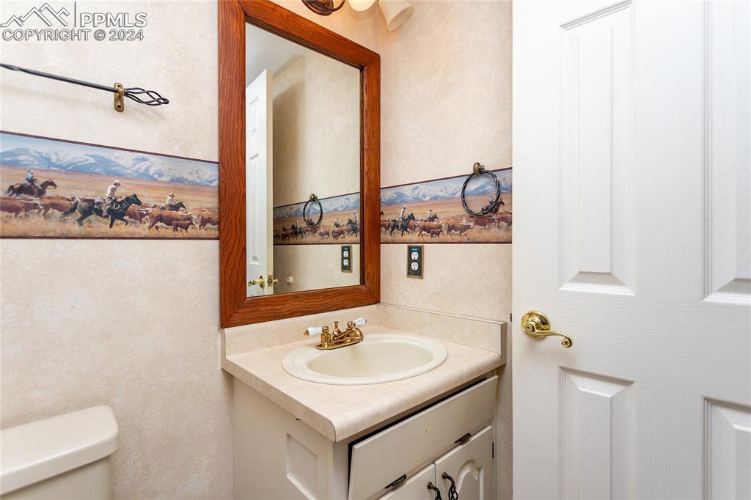



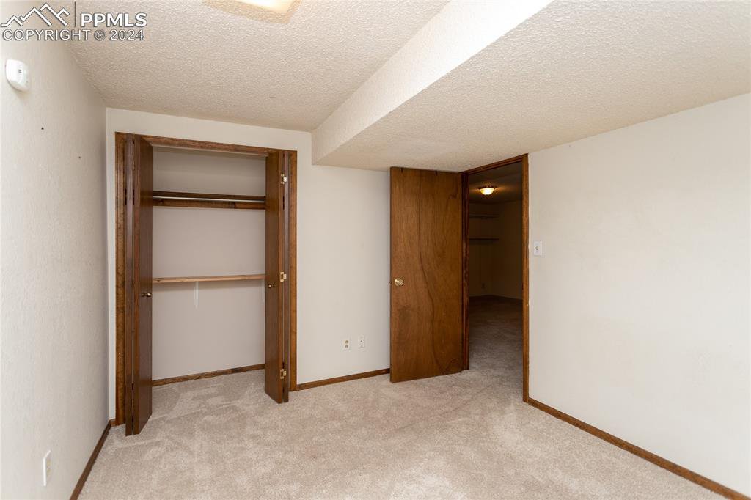




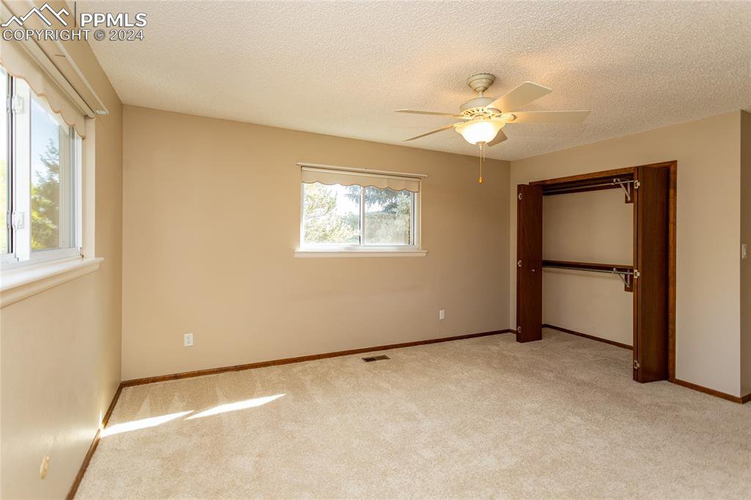

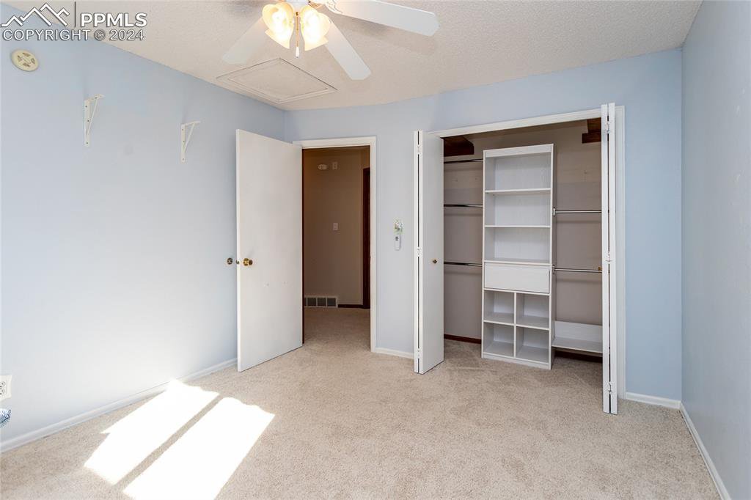
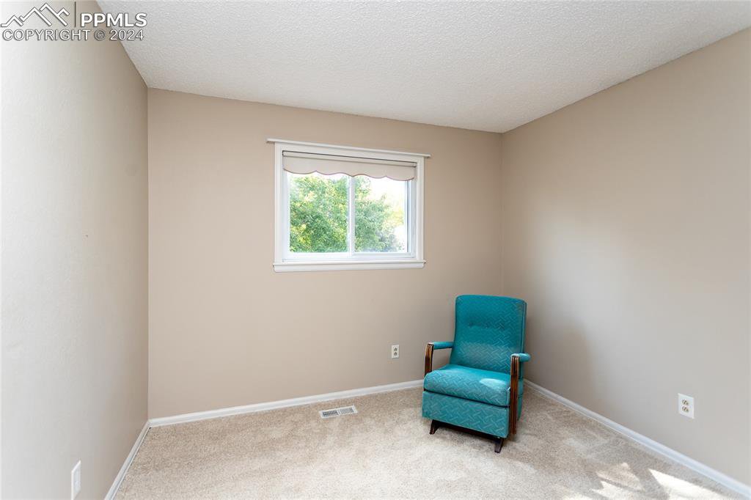








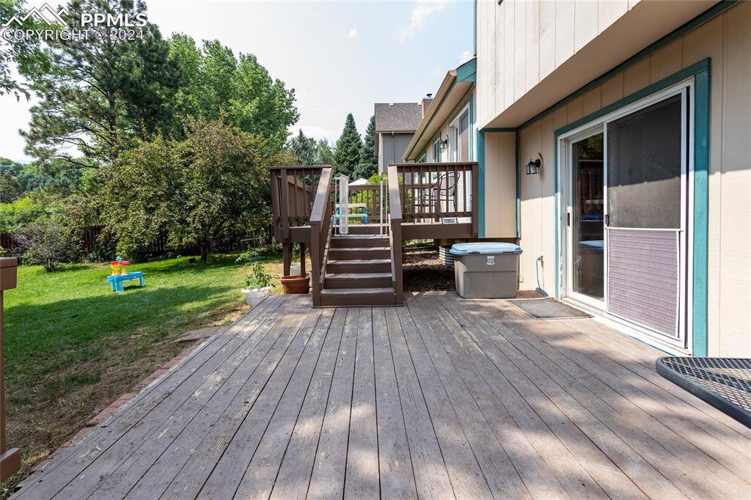



/u.realgeeks.media/coloradohomeslive/thehugergrouplogo_pixlr.jpg)