4430 Songglen Circle, Colorado Springs, CO 80906
- $485,000
- 4
- BD
- 4
- BA
- 3,072
- SqFt
Courtesy of The Platinum Group. 719-536-4444
- List Price
- $485,000
- Status
- Active
- MLS#
- 6359897
- Days on Market
- 36
- Property Type
- Townhouse
- Bedrooms
- 4
- Bathrooms
- 4
- Living Area
- 3,072
- Lot Size
- 3,728
- Finished Sqft
- 3136
- Basement Sqft %
- 95
- Acres
- 0.09
- County
- El Paso
- Neighborhood
- Enclave At Broadmoor Glen
- Year Built
- 1995
Property Description
This luxury townhome nestled in the SW backs to community open space, offers views, comfort, convenience & modern amenities throughout. Located in the desirable Enclave At Broadmoor Glen situated at the base of Cheyenne Mtn. Walking distance to Broadmoor Bluffs Park & Cheyenne Elementary, shopping, entertainment, military bases & main roads. The entry opens to refinished solid oak hardwd flrs that lead you into the bright & open great rm & flow throughout the kitchen/dining rm. The great rm features soaring vaulted ceilings w/exposed wood beam, gas FP w/ tile surround, views of the open space & walk-out access to the backyard patio. The private patio is perfect for BBQ’s & enjoying the CO outdoors feat a retractable awning. The adj dining space has wood flrs, large windows, modern lighting & opens to the kitchen. The generous amount of Anderson windows let the natural light pour into the main lvl. New interior paint throughout the entire home. The kitchen boasts gorgeous Corian countertops, soft-close cabinets, wood flrs, SST range/oven microwave, Bosch dishwasher, & pantry. Main lvl primary bedrm offers a large retreat w/ vaulted ceilings, newer light/fan, plush carpet, walk-out access to the patio/open space, walk-in closet w/cedar lining, & private 5pc bath. The bath has newer luxury vinyl plank flr, jetted tub, stand alone shower, & dble vanities. Completing the main lvl is a powder bath & the laundry closet. Head upstairs to the loft perfect for an office, overlooking the great room. The 2nd primary suite has walk-in closet, sitting area & update full bath w/newer LVP flr, & tile shower surround. Downstairs the lower-level family room has comfy carpet & open layout. 1 of the 2 lower bedrooms has a huge walk-in closet while both have easy access to modern full bath w/large format tile shower surround. Additional highlights include Central A/C, metal tile roof, energy efficient windows, HOA maintained landscaping & more.
Additional Information
- Lot Description
- Backs to Open Space, Level, Meadow, See Remarks
- School District
- Cheyenne Mtn-12
- Garage Spaces
- 2
- Garage Type
- Attached
- Construction Status
- Existing Home
- Siding
- Wood
- Fireplaces
- Gas, Main Level
- Tax Year
- 2023
- Garage Amenities
- 220V, Garage Door Opener
- Existing Utilities
- Cable Connected, Electricity Connected, Natural Gas Connected, Telephone
- Appliances
- 220v in Kitchen, Dishwasher, Disposal, Dryer, Microwave, Oven, Range, Refrigerator, Self Cleaning Oven, Washer
- Existing Water
- Municipal
- Structure
- Wood Frame
- Roofing
- Metal
- Laundry Facilities
- Electric Dryer Hookup, Main Level
- Basement Foundation
- Full
- Optional Notices
- Not Applicable
- Fence
- Community
- HOA Fees
- $650
- Hoa Covenants
- Yes
- Unit Description
- End Unit
- Patio Description
- Concrete
- Miscellaneous
- AutoSprinklerSystem, High Speed Internet Avail, HOARequired$, Kitchen Pantry, Secondary Suite within Home, See Remarks, Window Coverings
- Lot Location
- Hiking Trail, Near Fire Station, Near Park, Near Public Transit, Near Schools, Near Shopping Center
- Heating
- Forced Air, Natural Gas
- Cooling
- Ceiling Fan(s), Central Air
- Earnest Money
- 5000
Mortgage Calculator

The real estate listing information and related content displayed on this site is provided exclusively for consumers’ personal, non-commercial use and may not be used for any purpose other than to identify prospective properties consumers may be interested in purchasing. This information and related content is deemed reliable but is not guaranteed accurate by the Pikes Peak REALTOR® Services Corp.
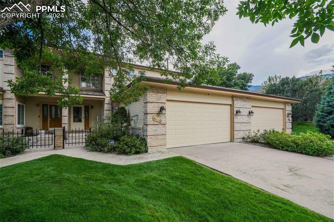
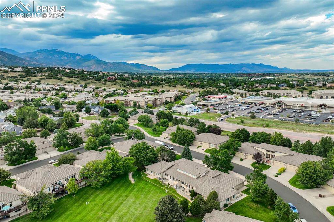
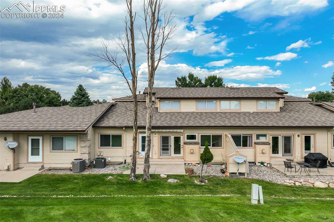
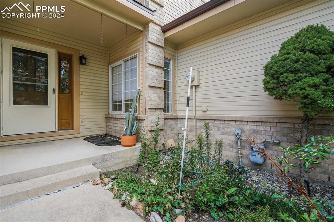
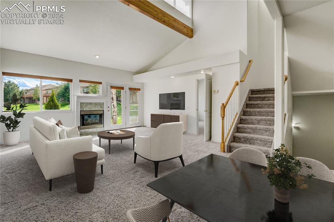
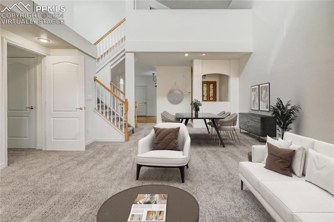
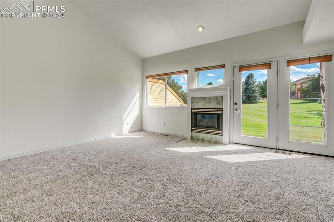
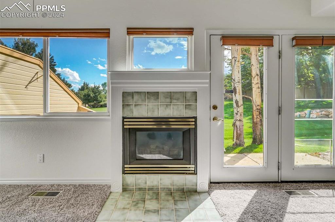
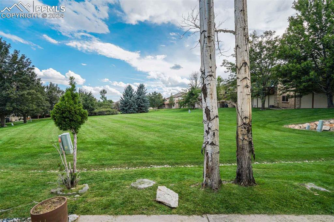
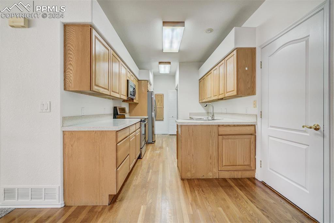
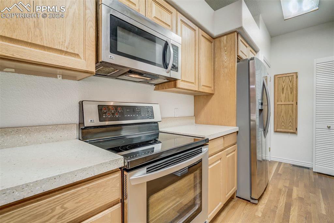
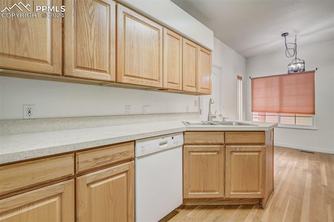
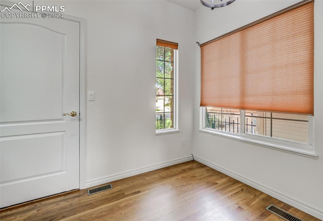
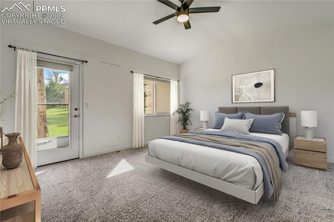
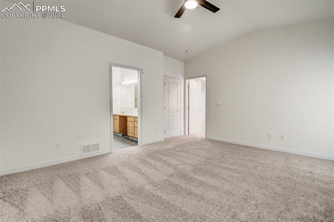
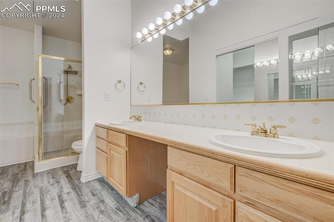
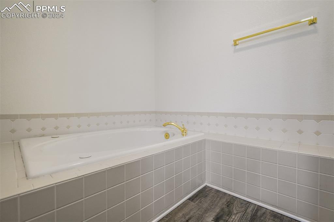
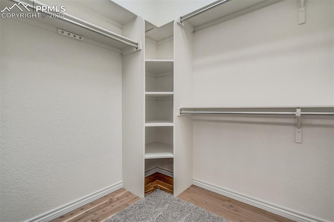
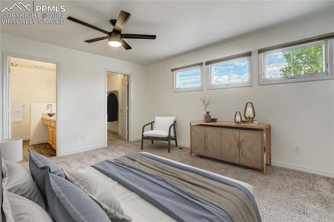
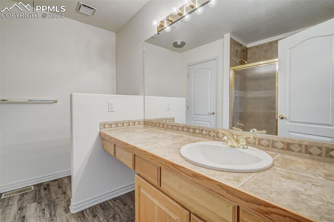
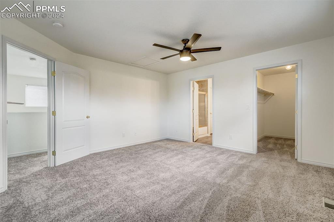
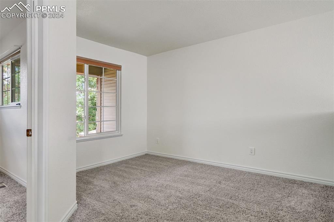
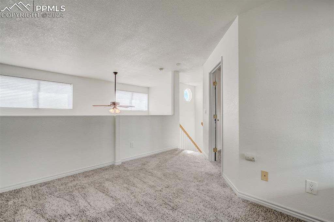
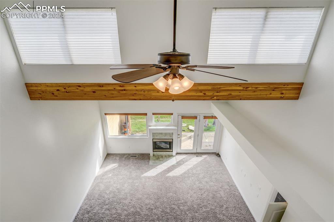
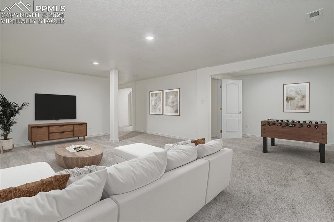
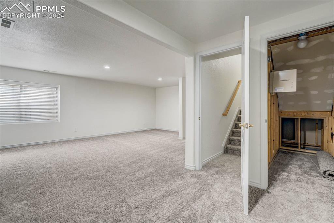
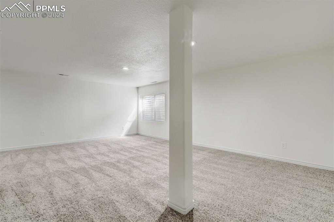
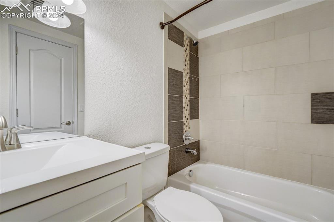
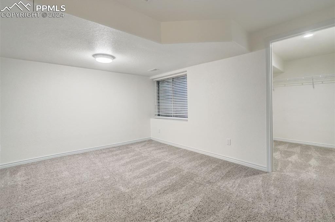
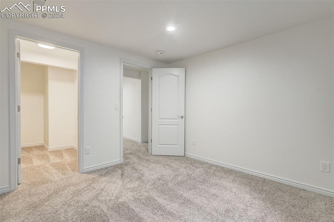
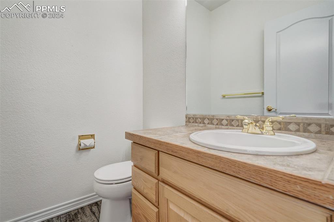
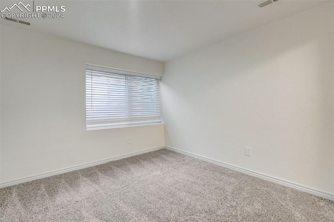
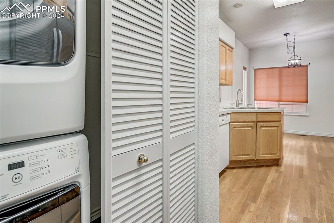
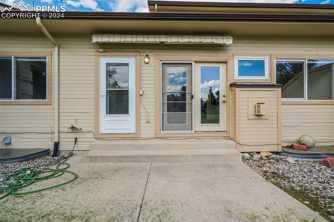
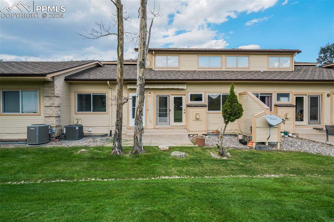
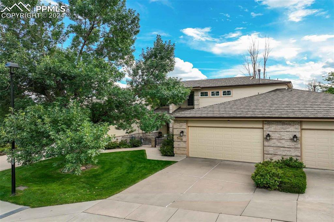
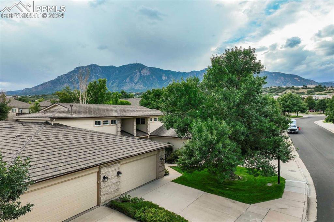
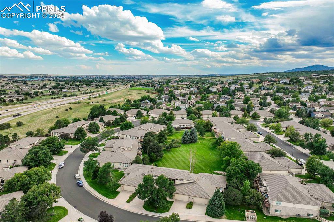
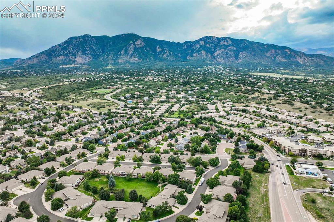
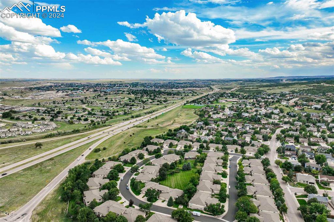
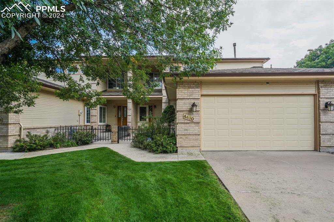
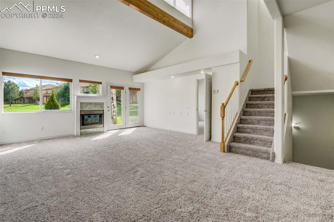
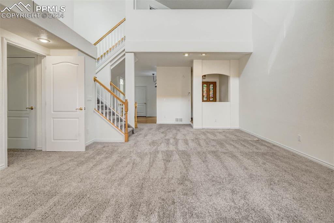
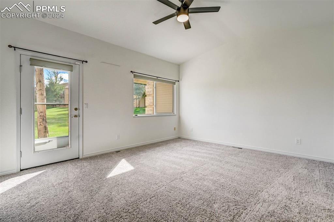
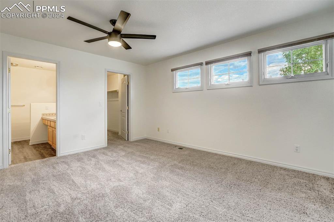
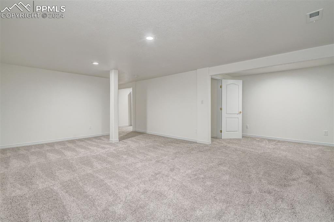
/u.realgeeks.media/coloradohomeslive/thehugergrouplogo_pixlr.jpg)