4666 Skywriter Circle, Colorado Springs, CO 80922
- $469,900
- 5
- BD
- 4
- BA
- 2,221
- SqFt
Courtesy of Keller Williams Action Realty, LLC. 303-688-8300
- List Price
- $469,900
- Status
- Active
- MLS#
- 6372381
- Days on Market
- 10
- Property Type
- Single Family Residence
- Bedrooms
- 5
- Bathrooms
- 4
- Living Area
- 2,221
- Lot Size
- 5,479
- Finished Sqft
- 2319
- Basement Sqft %
- 86
- Acres
- 0.13
- County
- El Paso
- Neighborhood
- Stetson Hills
- Year Built
- 1999
Property Description
This beautifully updated property offers a perfect blend of style, comfort, and functionality. The recently remodeled kitchen features stunning granite countertops, modern cabinetry, a stylish tile backsplash, and newer stainless steel appliances, including a microwave, dishwasher, electric range, and refrigerator, along with a pantry and pendant lighting. Experience great natural light in the spacious family room with an electric fireplace that adds a cozy touch to the open concept layout. The inviting dining room is perfect for gatherings, while the elegant half bath boasts a sophisticated furniture-style sink. For added convenience, the laundry area includes cabinets and a washer/dryer. Retreat to the upper-level oversized primary bedroom featuring a walk-in closet and a lighted ceiling fan. The updated primary bathroom includes a furniture-style sink with granite counter and a framed mirror. Three additional upper-level bedrooms with lighted ceiling fans provide plenty of space for family or guests, and the updated full bathroom features a furniture-style sink and framed mirror. Downstairs, the cozy great room includes a bar area with a mini refrigerator, while the luxurious basement bedroom boasts a walk-in closet with built-in shelves and an ensuite bathroom. The 3/4 bathroom features luxury vinyl plank flooring and a stylish pedestal sink. Enjoy the welcoming covered front porch and low-maintenance xeriscape landscaping with artificial turf. The backyard offers a composite deck with a gazebo, a fully fenced yard backing to greenspace, mature trees for added privacy, and a spacious shed. The two-car garage is fully equipped with floor coating, ample shelving, a refrigerator, a workbench, overhead storage, drywall finishing, a window, and a newer garage door opener, making it both practical and functional. Don’t miss out on this incredible opportunity to own a beautifully appointed home with all the modern amenities you desire!
Additional Information
- Lot Description
- Backs to Open Space
- School District
- Falcon-49
- Garage Spaces
- 2
- Garage Type
- Attached
- Construction Status
- Existing Home
- Siding
- Brick, Wood
- Fireplaces
- Electric, Main Level
- Tax Year
- 2023
- Garage Amenities
- Garage Door Opener, Other
- Existing Utilities
- Cable Available, Electricity Connected, Natural Gas Connected, Telephone
- Appliances
- Dishwasher, Disposal, Dryer, Microwave, Range, Refrigerator, Washer
- Existing Water
- Municipal
- Structure
- Framed on Lot
- Roofing
- Shingle
- Laundry Facilities
- Main Level
- Basement Foundation
- Full
- Optional Notices
- Not Applicable
- Fence
- Full
- Patio Description
- Covered, Deck
- Miscellaneous
- Kitchen Pantry, Radon System, Smart Home Thermostat
- Heating
- Forced Air, Natural Gas
- Cooling
- Wall Unit(s)
- Earnest Money
- 5000
Mortgage Calculator

The real estate listing information and related content displayed on this site is provided exclusively for consumers’ personal, non-commercial use and may not be used for any purpose other than to identify prospective properties consumers may be interested in purchasing. This information and related content is deemed reliable but is not guaranteed accurate by the Pikes Peak REALTOR® Services Corp.
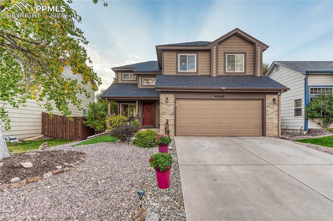
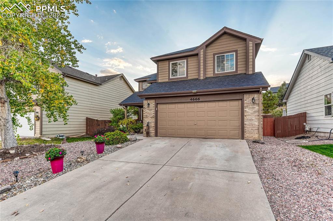
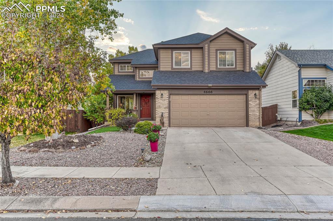
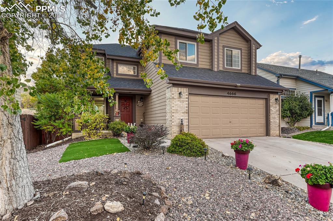
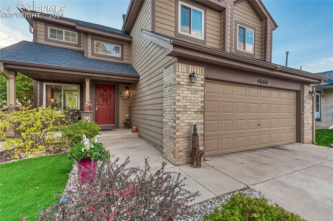
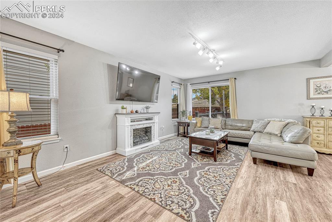
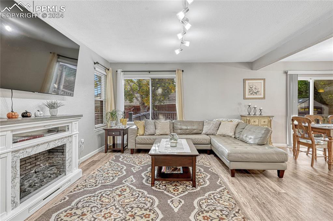
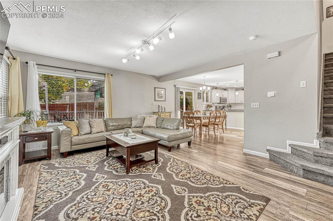
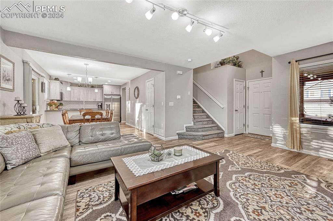
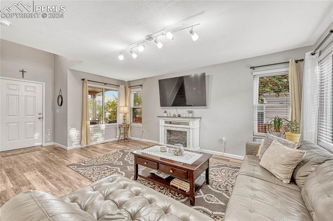
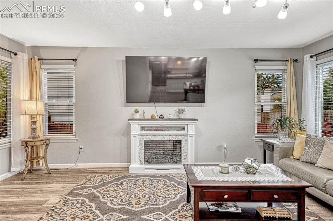
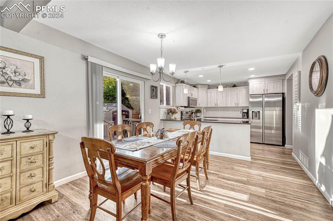

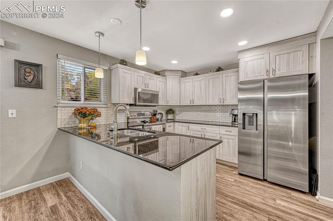
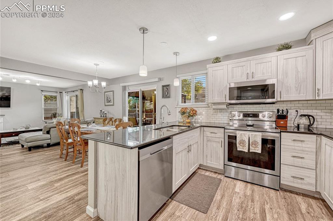
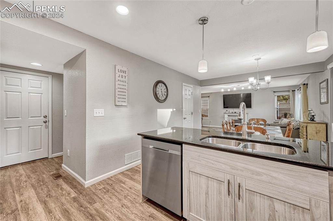
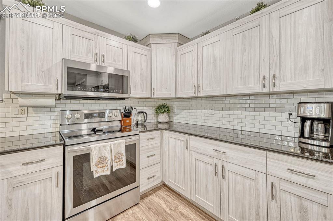
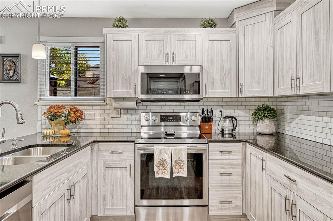
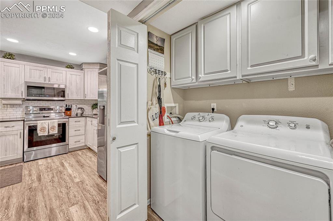
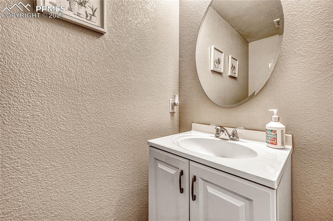
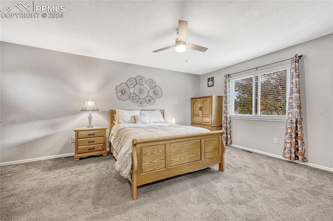
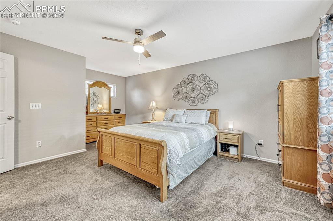
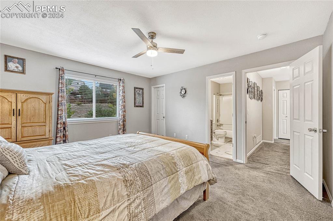
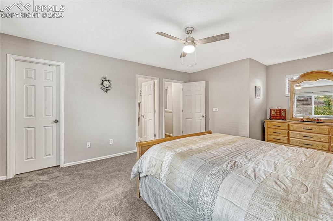
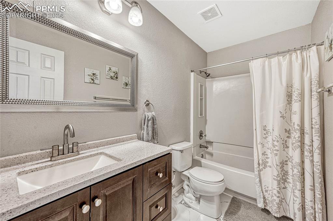
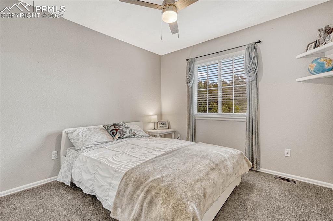

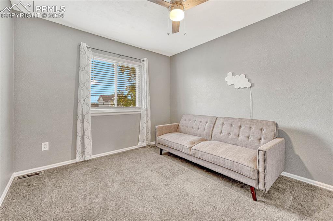
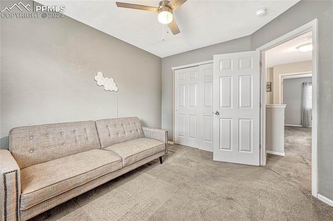
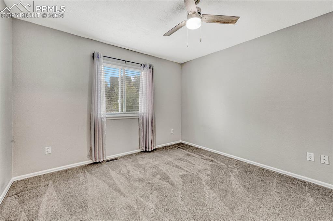
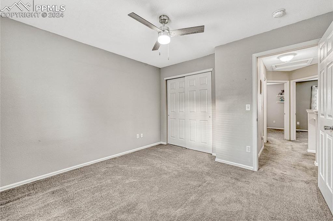
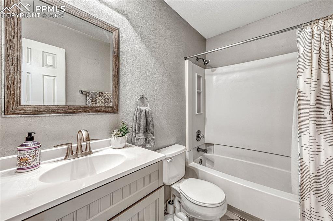

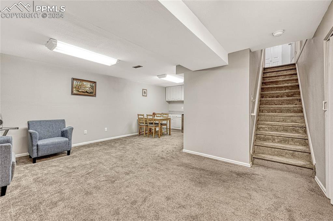
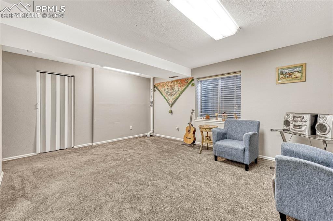
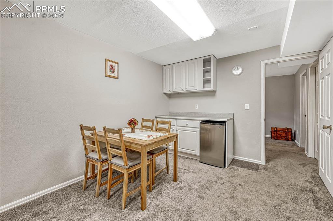
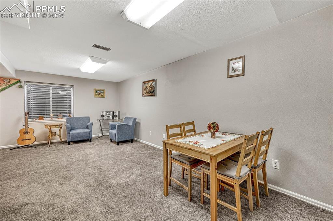
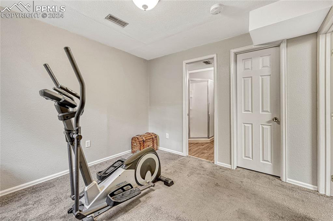
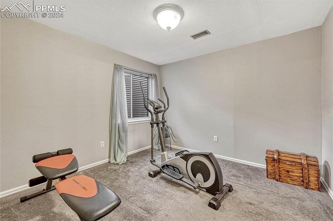
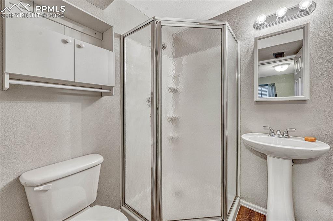

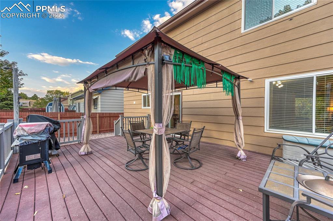
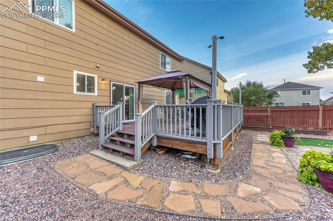

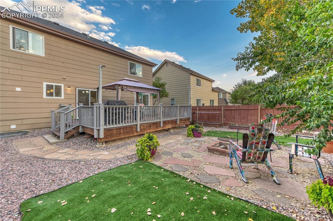
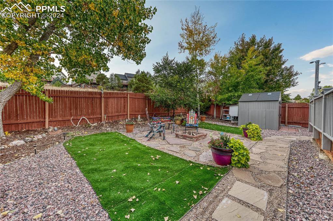

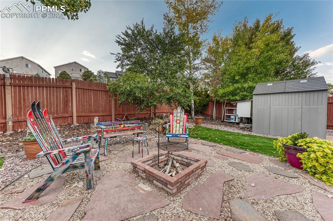
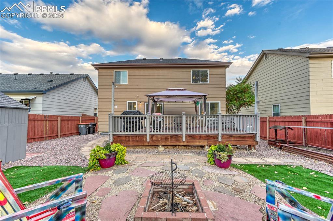
/u.realgeeks.media/coloradohomeslive/thehugergrouplogo_pixlr.jpg)