680 Woodmoor Drive, Monument, CO 80132
- $895,000
- 4
- BD
- 4
- BA
- 4,356
- SqFt
Courtesy of LPT Realty LLC. 775-544-1328
- List Price
- $895,000
- Status
- Active Under Contract
- MLS#
- 6731956
- Price Change
- ▼ $20,000 1728280990
- Days on Market
- 32
- Property Type
- Single Family Residence
- Bedrooms
- 4
- Bathrooms
- 4
- Living Area
- 4,356
- Lot Size
- 37,461
- Finished Sqft
- 4721
- Basement Sqft %
- 75
- Acres
- 0.86
- County
- El Paso
- Neighborhood
- Woodmoor Highlands I
- Year Built
- 1982
Property Description
Welcome home to this expansive two story custom built located in the exclusive Woodmoor community. Looking grand with brick and stucco this property looks out over the Woodmoor golf course, and has Pikes Peak views. Boasting 3 expansive levels of ample entertainment space, and room for extended stay visitors. The home has rich features throughout including hardwood floors, crown molding, wainscoting, french doors, 3 wood burning fireplaces, oversized garage, hot tub, and so much more. The large finished basement includes a wet bar and is perfect for a home theater room, game room, or gym. When you're not golfing on the golf course that is feet from your driveway, relax in the hot tub located on the back deck. 3 car garage is oversized with room for that collector car and golf cart. Garage also includes a large workbench with a deep utility sink for your convenience. Laundry room is located on the bedroom level, so no hauling clothes up and down steps. Storage is not a problem with multiple spaces including an entire room off the basement for storage or could be turned into a home gym. Kitchen shines with stainless steel appliances and is roomy with extra large food prep space for at home cooking or hosting get togethers. Kitchen flows to the dining room, and walks out to the deck and hot tub. Home office features built in bookshelves and beautiful french doors to shut you in if you need privacy. Property has been thoughtfully landscaped letting you reap the benefits of mature growth for you to enjoy. This home has been continually maintained and skillfully updated by its owners. Notable recent upgrades include but not limited to: new boiler heating system 2023, hot water heater 2019, roof is upgraded DECRA stone on metal tile and is still under warranty and will be transferred to new owners, new carpet, new garage doors 2023 under warranty, and fresh paint throughout. Great schools for the kids! Watch the video tour in the links and call for your private tour.
Additional Information
- Lot Description
- Golf Course View, Mountain View, Trees/Woods, View of Pikes Peak
- School District
- Lewis-Palmer-38
- Garage Spaces
- 3
- Garage Type
- Attached
- Construction Status
- Existing Home
- Siding
- Brick, Stucco
- Fireplaces
- Basement, Lower Level, Main Level, Three, Wood Burning
- Tax Year
- 2023
- Garage Amenities
- Garage Door Opener, Oversized
- Existing Utilities
- Cable Connected, Electricity Connected, Natural Gas Connected
- Appliances
- 220v in Kitchen, Stovetop, Dishwasher, Double Oven, Gas in Kitchen, Kitchen Vent Fan, Microwave, Refrigerator, Self Cleaning Oven
- Existing Water
- Assoc/Distr
- Structure
- Wood Frame
- Roofing
- Other
- Laundry Facilities
- Upper Level
- Basement Foundation
- Full
- Optional Notices
- Not Applicable
- Fence
- Rear
- HOA Fees
- $24
- Hoa Covenants
- Yes
- Patio Description
- Concrete, Covered
- Miscellaneous
- CentralVacuum, HotTub/Spa, Smart Home Security System, Sump Pump, Wet Bar, Window Coverings
- Lot Location
- Hiking Trail, Near Fire Station, Near Hospital, Near Park, Near Schools, Near Shopping Center
- Heating
- Hot Water, Natural Gas, Radiant
- Cooling
- Ceiling Fan(s)
- Earnest Money
- 9000
Mortgage Calculator

The real estate listing information and related content displayed on this site is provided exclusively for consumers’ personal, non-commercial use and may not be used for any purpose other than to identify prospective properties consumers may be interested in purchasing. This information and related content is deemed reliable but is not guaranteed accurate by the Pikes Peak REALTOR® Services Corp.
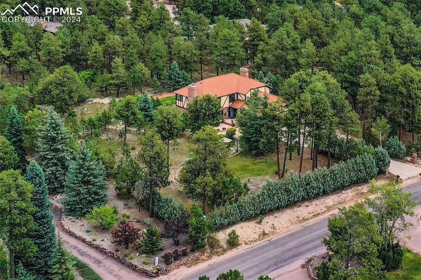
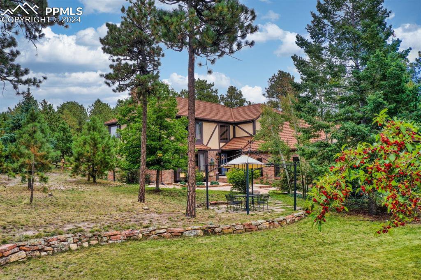
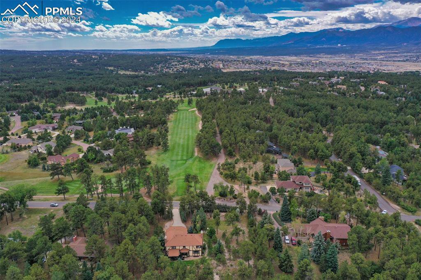

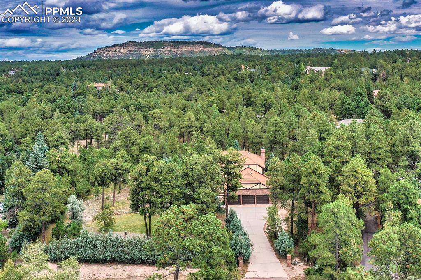

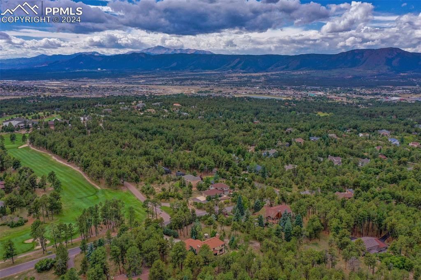

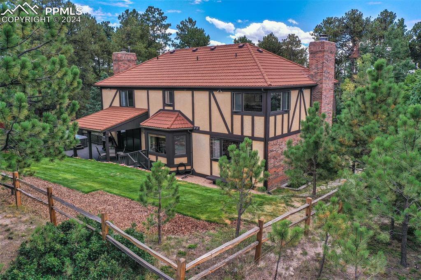


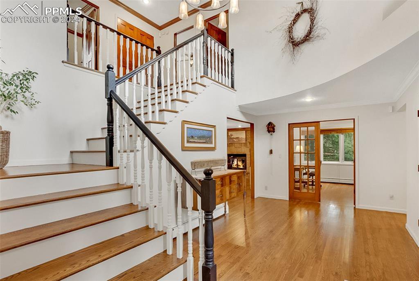




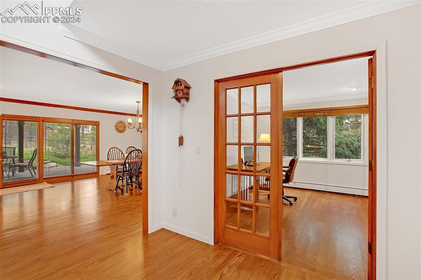
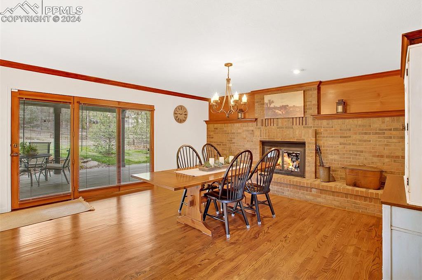
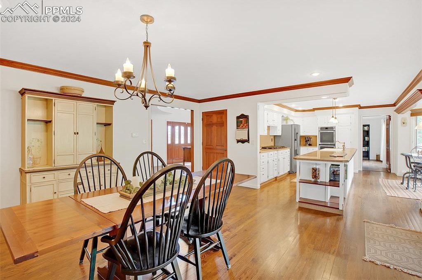

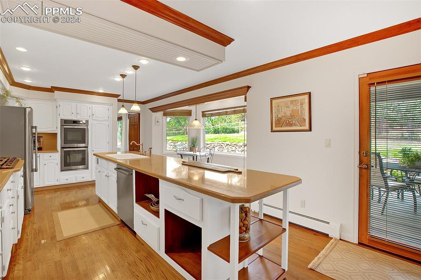
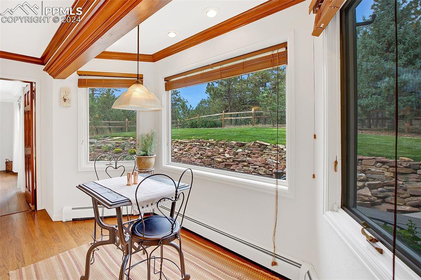
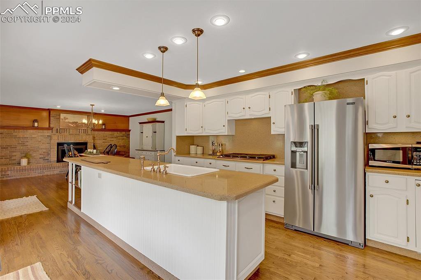
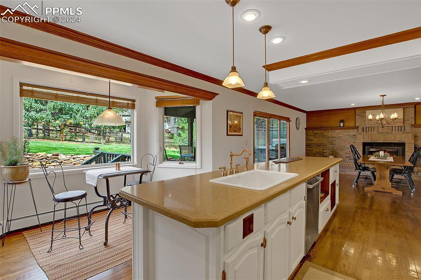

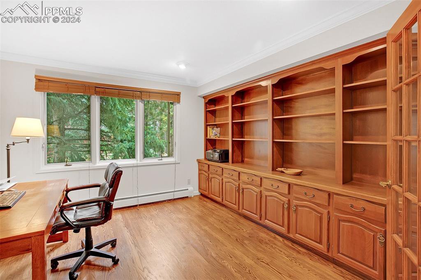




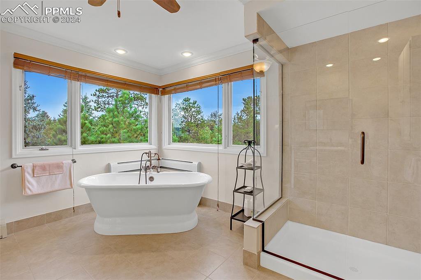
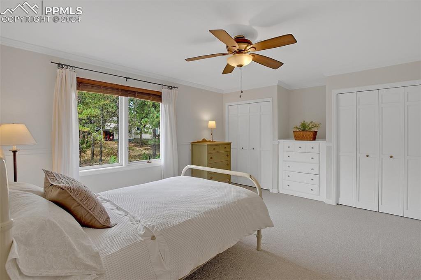
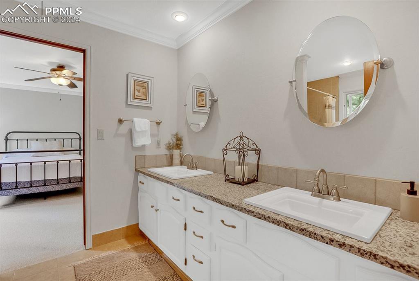



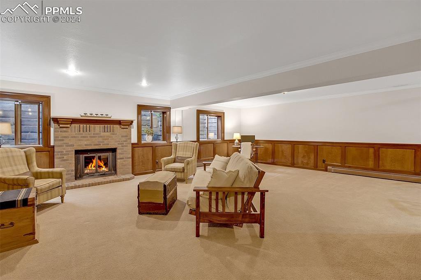
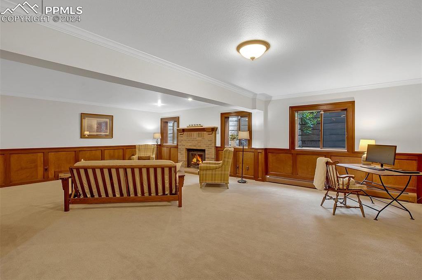
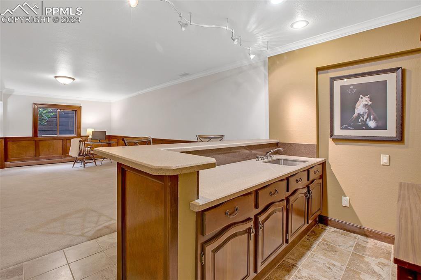
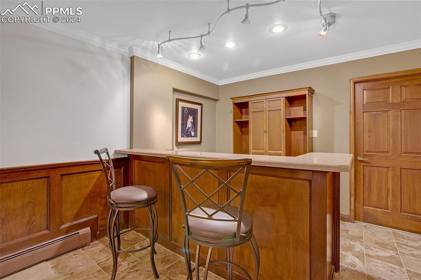
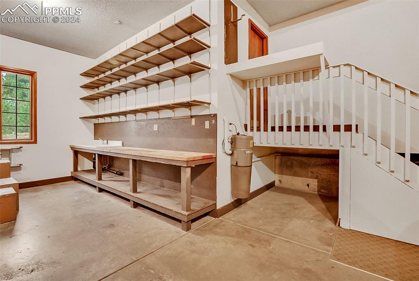
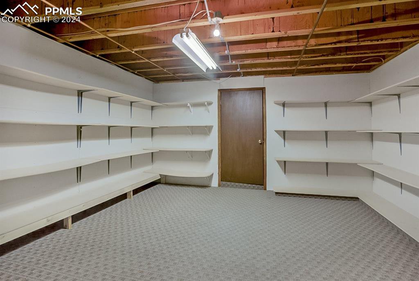


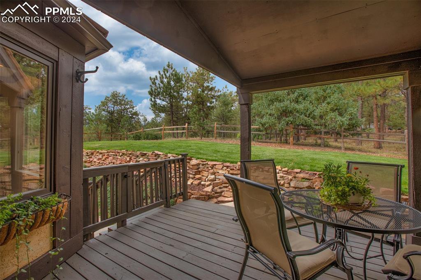
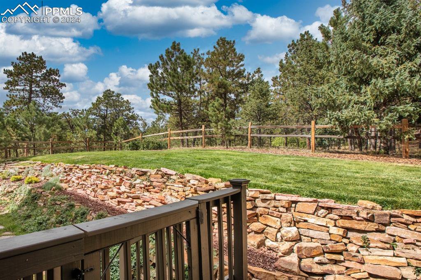
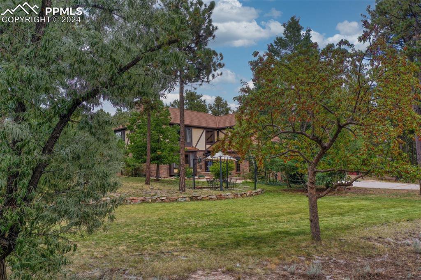


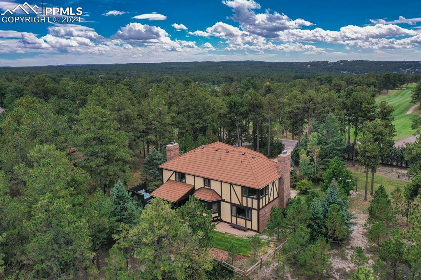
/u.realgeeks.media/coloradohomeslive/thehugergrouplogo_pixlr.jpg)