6925 Alliance Loop, Colorado Springs, CO 80925
- $599,000
- 5
- BD
- 4
- BA
- 4,250
- SqFt
Courtesy of Summit Ridge Group LLC. 719-233-2410
- List Price
- $599,000
- Status
- Active
- MLS#
- 6969339
- Days on Market
- 4
- Property Type
- Single Family Residence
- Bedrooms
- 5
- Bathrooms
- 4
- Living Area
- 4,250
- Lot Size
- 6,404
- Finished Sqft
- 4292
- Basement Sqft %
- 97
- Acres
- 0.15
- County
- El Paso
- Neighborhood
- Allegiant At Lorson Ranch
- Year Built
- 2012
Property Description
Welcome to your stunning new home in the desirable Lorson Ranch community, a 2015 Parade of Homes winner! The renowned Reunion Cascade floor plan, with space for everyone, is sure to impress! This spacious 5-bedroom, 3.5-bathroom residence offers the perfect blend of comfort, style, and functionality. Entering the main level, there is a cozy bedroom or office with French doors in the foyer, along with a half bath and a mudroom that opens to a 3-car tandem garage. This open concept floor plan features an enormous great room with scraped hardwood floors that flow seamlessly into the dining area, adjoining a modern kitchen equipped with stainless steel appliances, granite countertops, a large island with seating, buffet, and ample cabinet space, and a nice sized walk-in pantry! Upstairs, the primary bedroom is a peaceful retreat, offering a generous walk-in closet and an en-suite bathroom complete with a double vanity, separate shower, and deep soaking tub! Two additional bedrooms upstairs provide plenty of space, along with a full bath, convenient laundry room, and a sizeable open loft living area for everyone to enjoy. In the bright and open basement, there is another very large bedroom and full bath; the perfect separate setup. It includes an enormous family room setup for entertaining with games, a wet bar including sink and fridge, and even the projector and pool table are included in the sale! Enjoy your well-manicured lawn on a large corner lot, complete with a generous back patio ideal for summer barbecues or relaxation. Views of the front range including Pikes Peak are seen throughout the property. Located near shopping, dining, and excellent schools, this home is perfectly situated for easy access to all that Colorado Springs has to offer.
Additional Information
- Lot Description
- Corner
- School District
- Widefield-3
- Garage Spaces
- 3
- Garage Type
- Attached, Tandem
- Construction Status
- Existing Home
- Siding
- Stucco
- Fireplaces
- Main Level
- Tax Year
- 2023
- Garage Amenities
- Even with Main Level, Garage Door Opener, Oversized
- Existing Utilities
- Cable Connected, Electricity Connected, Natural Gas Connected
- Appliances
- Dishwasher, Disposal, Oven, Range, Refrigerator
- Existing Water
- Municipal
- Structure
- Framed on Lot
- Roofing
- Shingle
- Basement Foundation
- Full
- Optional Notices
- Sold As Is
- Fence
- Full
- Hoa Covenants
- Yes
- Patio Description
- Concrete
- Heating
- Forced Air
- Cooling
- Central Air
- Earnest Money
- 6000
Mortgage Calculator

The real estate listing information and related content displayed on this site is provided exclusively for consumers’ personal, non-commercial use and may not be used for any purpose other than to identify prospective properties consumers may be interested in purchasing. This information and related content is deemed reliable but is not guaranteed accurate by the Pikes Peak REALTOR® Services Corp.
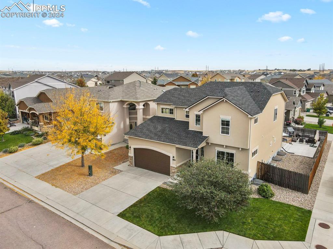
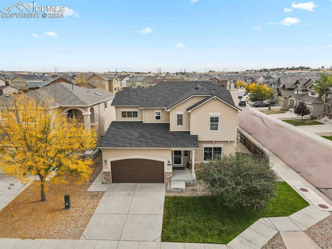

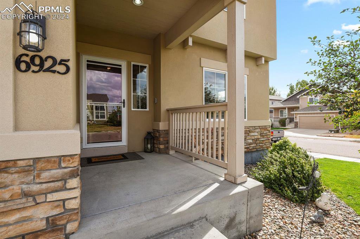

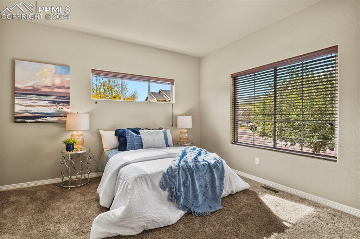
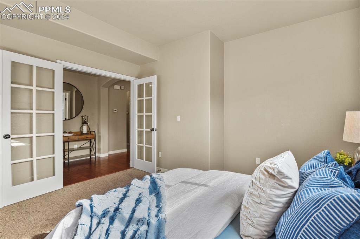
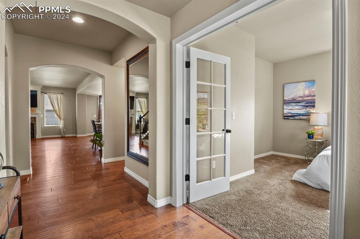
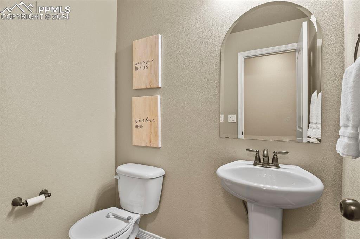
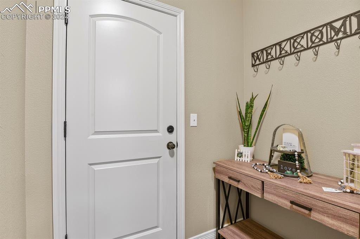

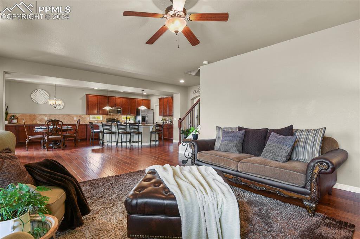
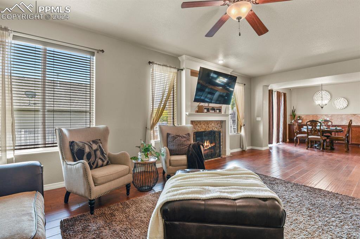
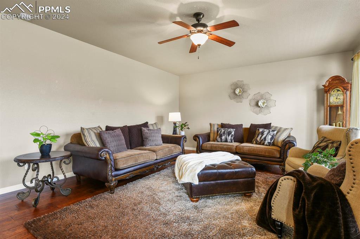
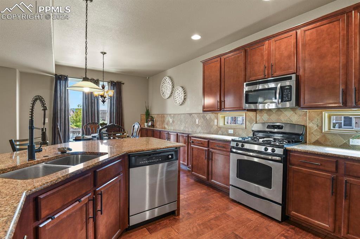
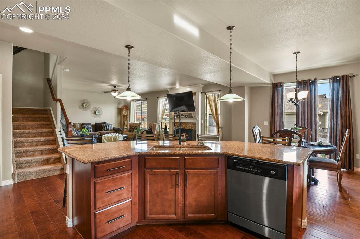
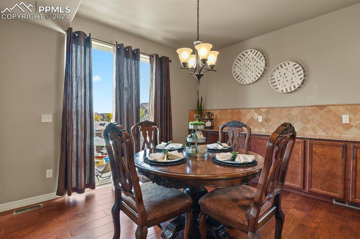
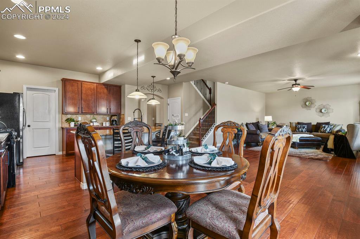
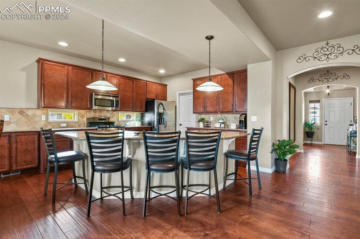
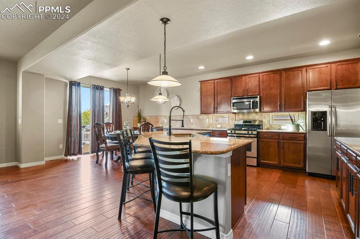
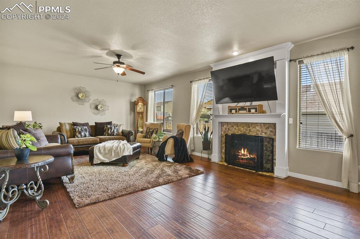
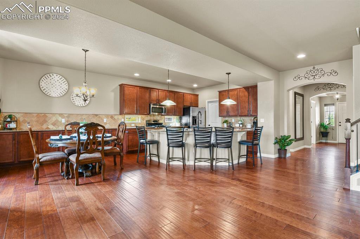
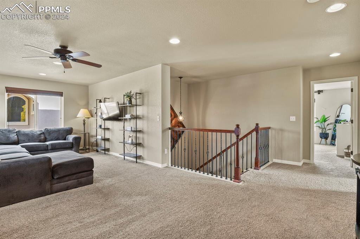
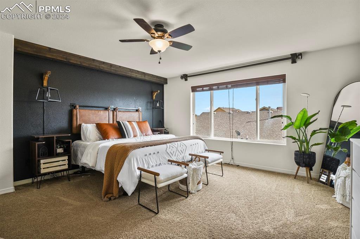
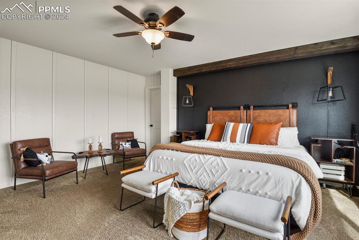
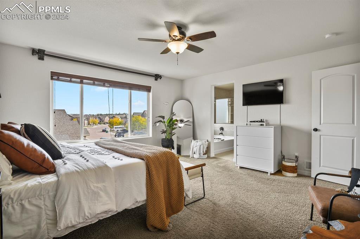
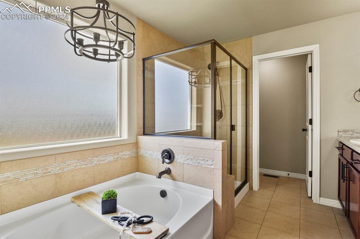
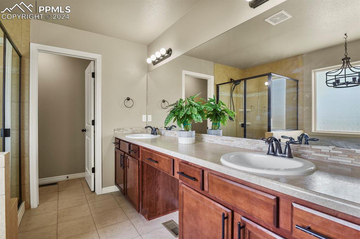
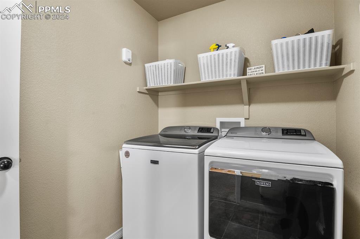
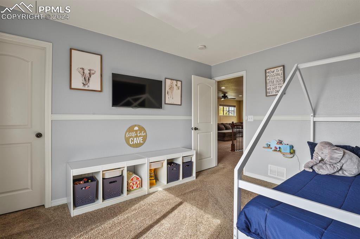

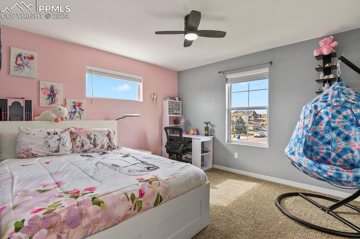
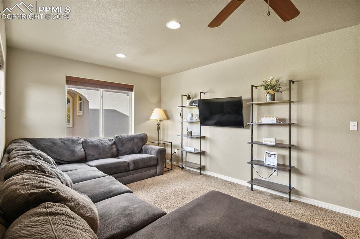
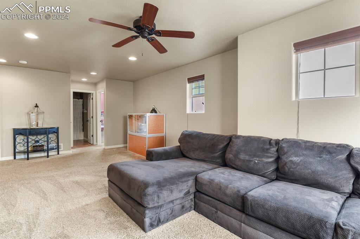


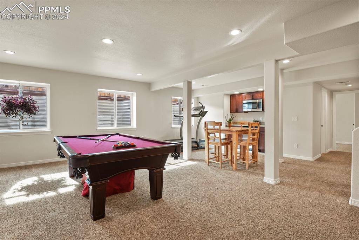
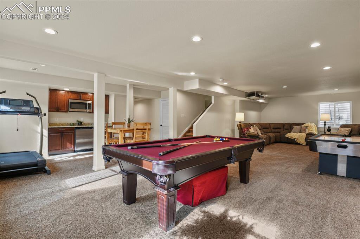
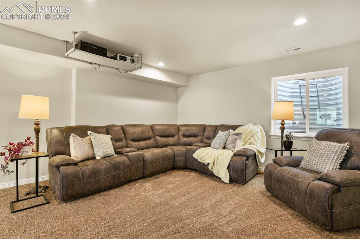
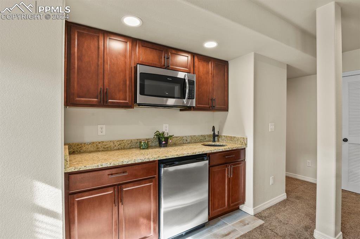
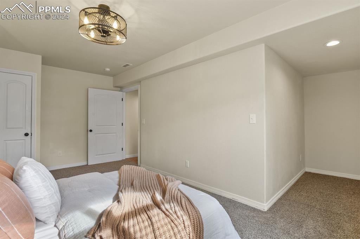
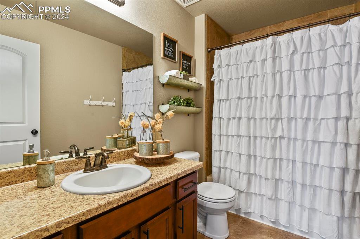
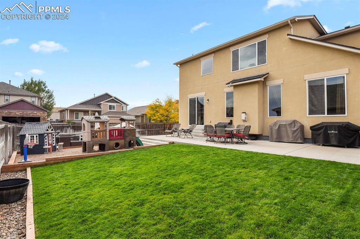

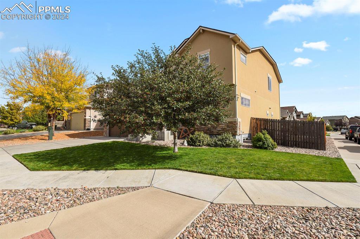
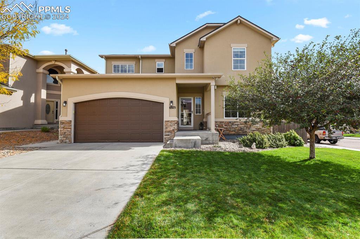
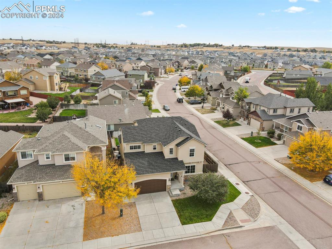
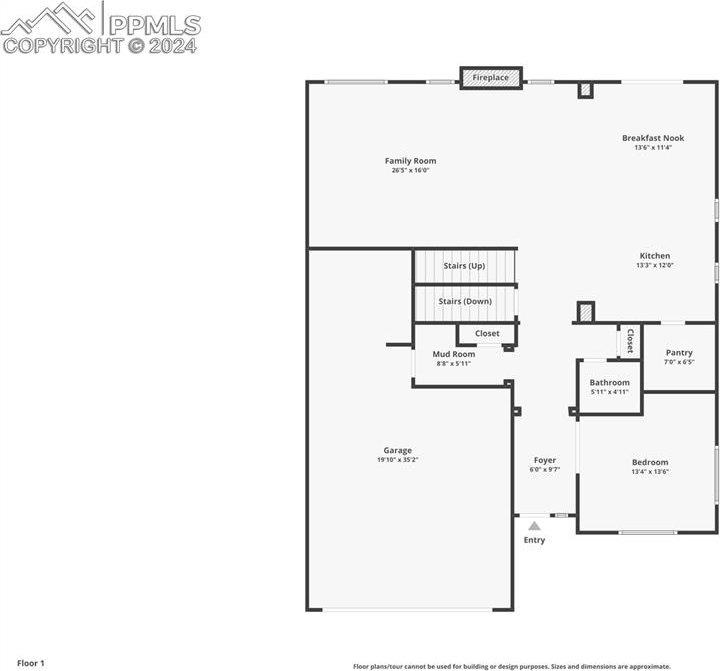
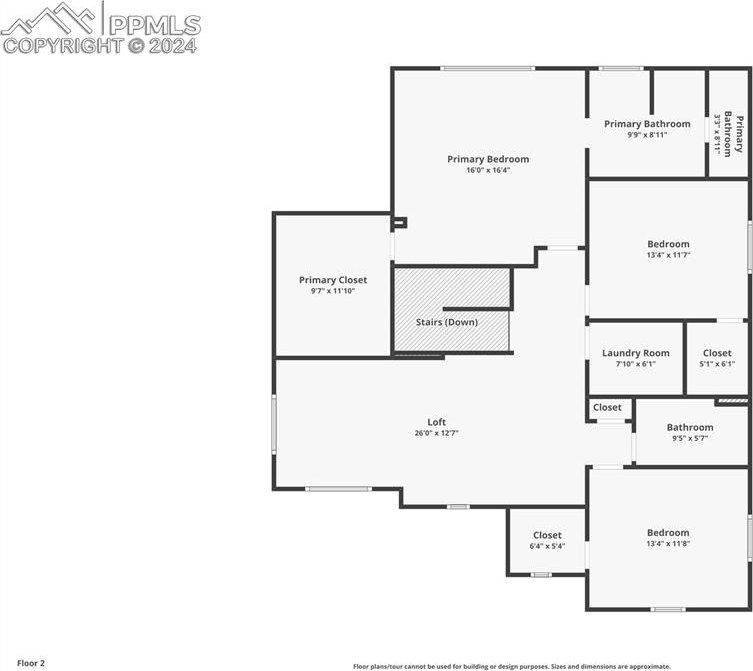
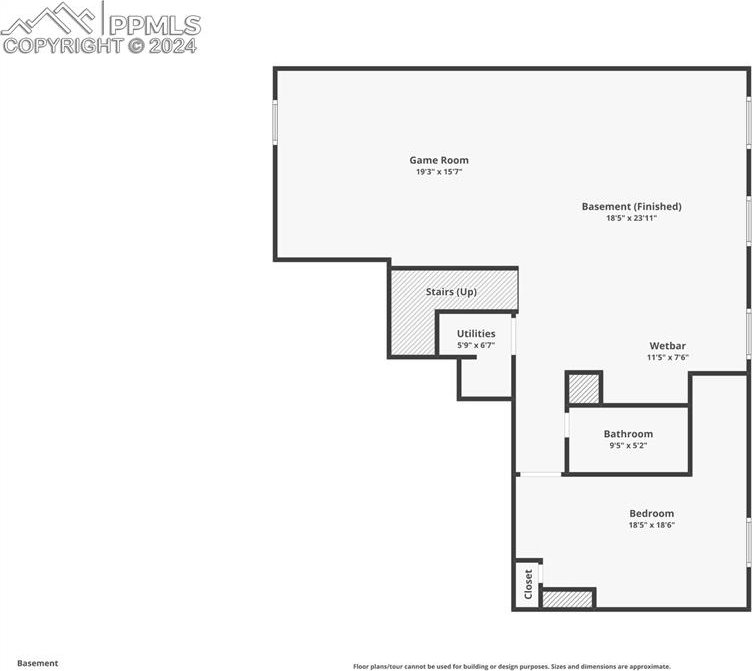
/u.realgeeks.media/coloradohomeslive/thehugergrouplogo_pixlr.jpg)