235 W Riverwalk, Pueblo, CO 81003
- $775,000
- 3
- BD
- 4
- BA
- 3,321
- SqFt
Courtesy of LIV Sotheby's International Realty CO Springs. (719) 578-8800
- List Price
- $775,000
- Status
- Active
- MLS#
- 7207650
- Price Change
- ▼ $10,000 1723272117
- Days on Market
- 43
- Property Type
- Condominium
- Bedrooms
- 3
- Bathrooms
- 4
- Living Area
- 3,321
- Lot Size
- 1,121
- Finished Sqft
- 3321
- Acres
- 0.03
- County
- Pueblo
- Neighborhood
- Paseo Del Rio
- Year Built
- 2006
Property Description
This one-of-kind residence overlooks Lake Victoria on the Historic Arkansas Riverwalk. With its unique floorplan there are many options for utilizing each space. A formal dining room beckons with its coved ceiling and recessed custom lighting, while the open-concept updated kitchen and living area create a space for a more casual livestyle with gas fireplace, high ceilings, engineered hardwood floors and a bank of floor-to-ceiling windows taking advantage of the ever-changing Riverwalk view. A large deck completes the main level with gas line for outdoor cooking. The second level houses two bedrooms, full bath, large laundry room and the ensuite master bedroom with private balcony, walk-in closet, floor-to-ceiling windows and luxurious ensuite with soaking tub, oversized shower and double vanity. The bonus third level is a multi-purpose space with wet bar, wine refrigerator, mini refrigerator, sink and access to another expansive deck. This level culminates with a full bath, huge walk-in closet, and a built-in safe. The basement level has an enclosed 2-car private garage and large storage space. Perfectly positioned in downtown's vibrant core, moments away from fine dining, entertainment, and cultural experiences, this residence epitomizes the pinnacle of urban living. Welcome to the Pueblo Riverwalk!
Additional Information
- Lot Description
- Spring/Pond/Lake, See Remarks
- School District
- Pueblo-60
- Garage Spaces
- 2
- Garage Type
- Attached
- Construction Status
- Existing Home
- Siding
- Stucco
- Fireplaces
- Gas, Main Level
- Tax Year
- 2023
- Garage Amenities
- Oversized, Workshop, Other
- Existing Utilities
- Cable Available, Natural Gas Connected
- Appliances
- Stovetop, Dishwasher, Disposal, Dryer, Gas in Kitchen, Microwave, Oven, Refrigerator, Washer
- Existing Water
- Municipal
- Structure
- Framed on Lot
- Roofing
- Tile
- Laundry Facilities
- Upper Level
- Basement Foundation
- Other
- Optional Notices
- Not Applicable
- HOA Fees
- $394
- Hoa Covenants
- Yes
- Unit Description
- End Unit
- Patio Description
- Composite
- Miscellaneous
- Kitchen Pantry, Wet Bar, Window Coverings
- Heating
- Forced Air, Natural Gas
- Cooling
- Ceiling Fan(s), Central Air
- Earnest Money
- 7500
Mortgage Calculator

The real estate listing information and related content displayed on this site is provided exclusively for consumers’ personal, non-commercial use and may not be used for any purpose other than to identify prospective properties consumers may be interested in purchasing. This information and related content is deemed reliable but is not guaranteed accurate by the Pikes Peak REALTOR® Services Corp.





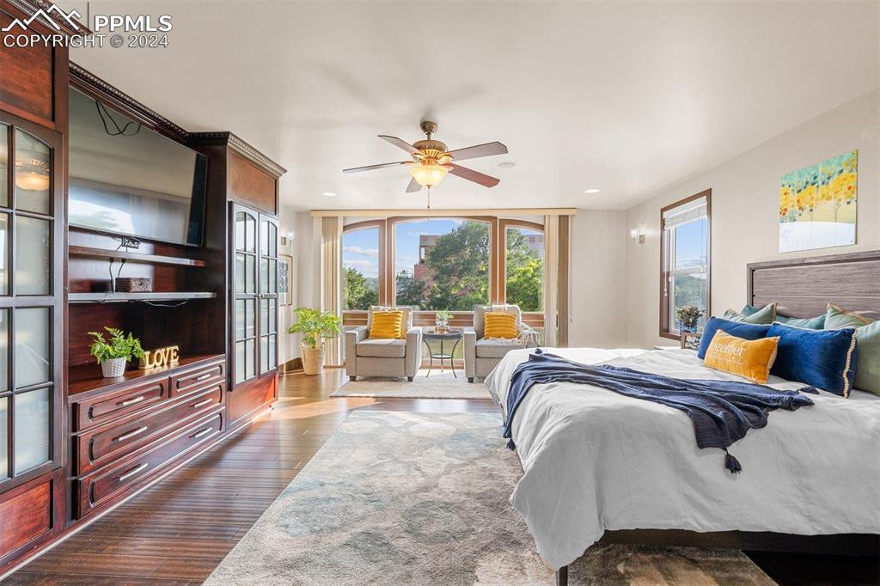
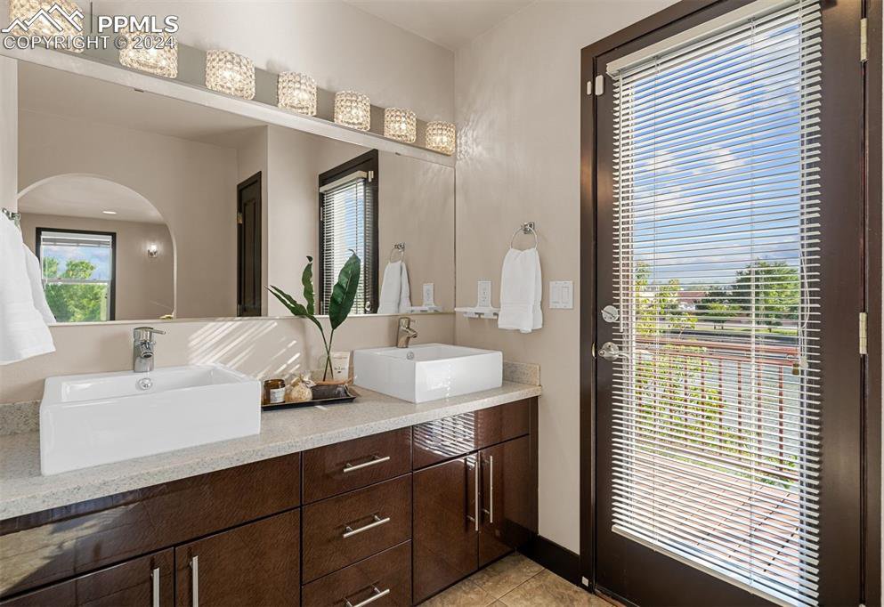

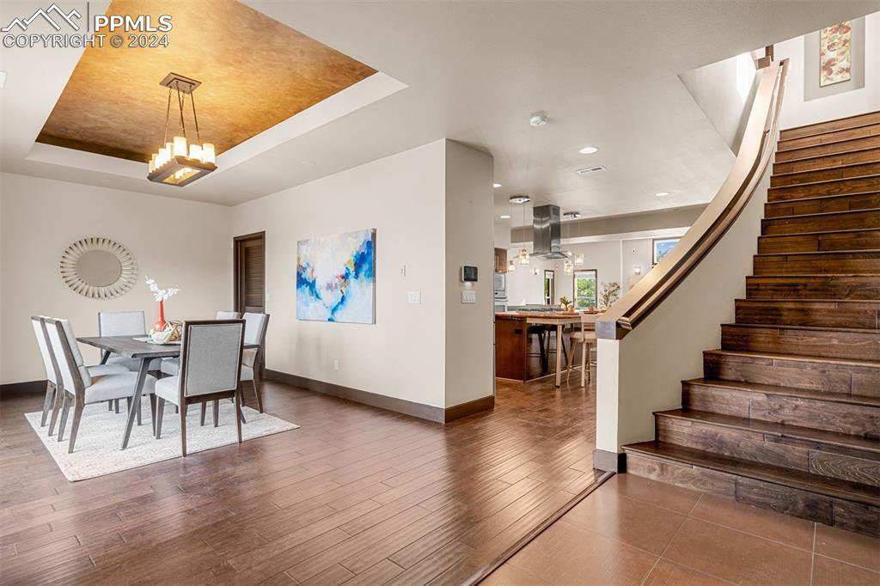

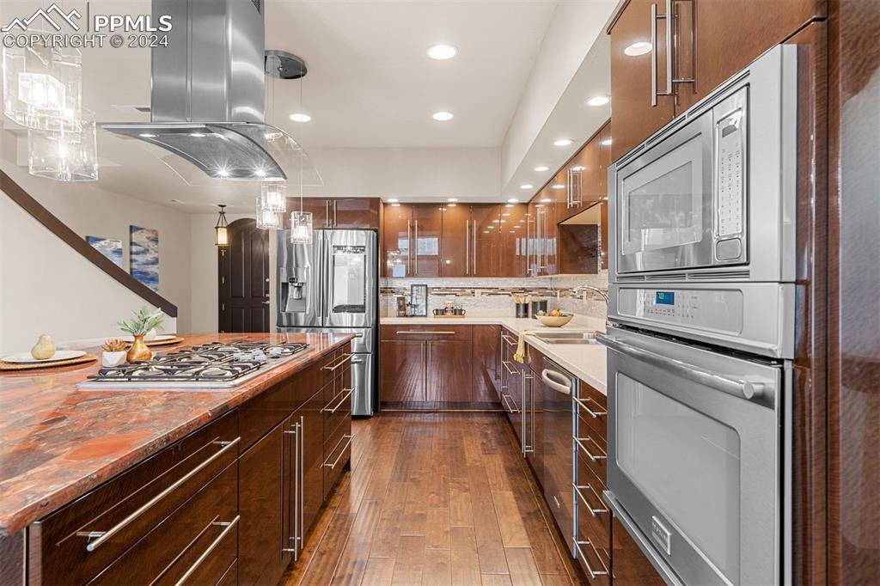







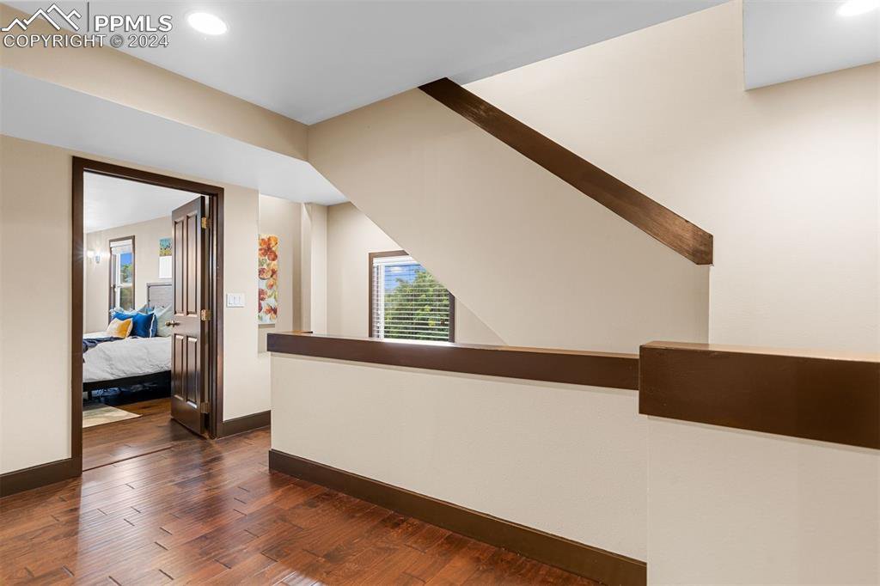









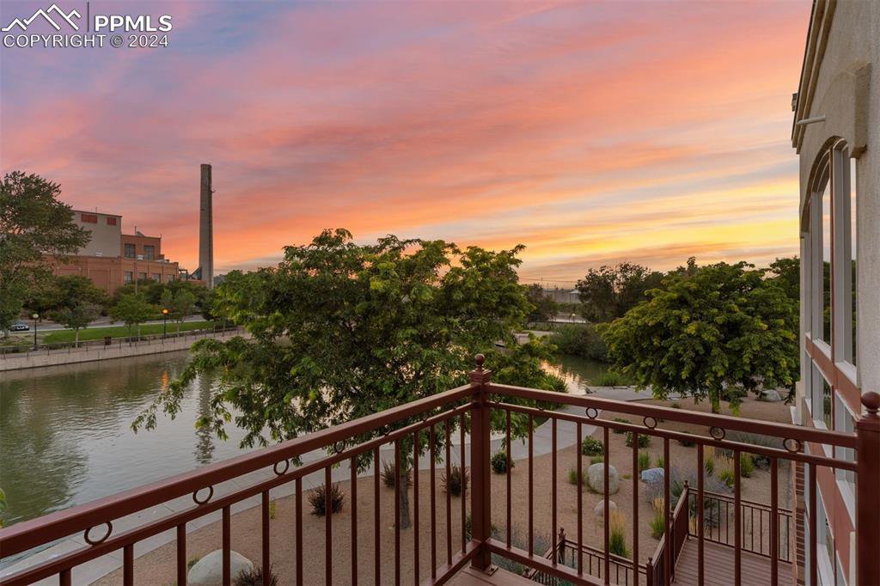




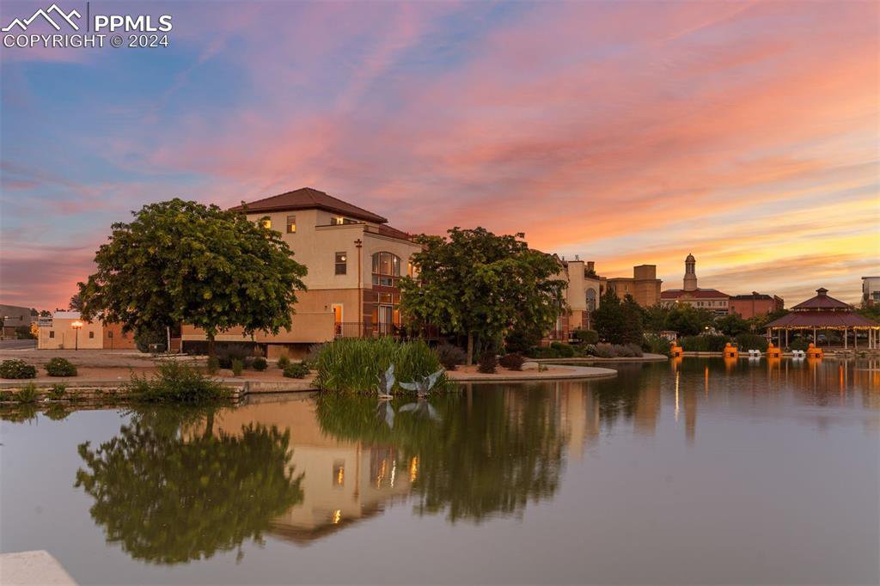




/u.realgeeks.media/coloradohomeslive/thehugergrouplogo_pixlr.jpg)