7334 Edgebrook Drive, Colorado Springs, CO 80922
- $449,900
- 4
- BD
- 4
- BA
- 1,960
- SqFt
Courtesy of Exp Realty LLC. 888-440-2724
- List Price
- $449,900
- Status
- Active
- MLS#
- 7363530
- Days on Market
- 5
- Property Type
- Single Family Residence
- Bedrooms
- 4
- Bathrooms
- 4
- Living Area
- 1,960
- Lot Size
- 5,500
- Finished Sqft
- 1960
- Basement Sqft %
- 100
- Acres
- 0.13
- County
- El Paso
- Neighborhood
- North Range At Springs Ranch
- Year Built
- 2004
Property Description
Welcome to this inviting two-story home nestled in the desirable Springs Ranch community! This thoughtfully designed property combines warmth and functionality. Step inside to a bright, spacious main level featuring a cozy gas fireplace in the living room, where natural light pours in through the windows, creating a welcoming atmosphere. The kitchen is both stylish and practical, complete with stainless steel appliances. The main level also offers the convenience of a primary suite, providing privacy and ease of access, along with a powder room for guests. Upstairs, you'll find two comfortable bedrooms and a full bathroom. The basement is an entertainer’s dream, showcasing beautiful acid-stained floors, a large recreation or second living room, an additional bedroom, and a full bathroom—ideal for extended stays or as a private retreat. The laundry area is also located in the basement. Outside, enjoy the beautifully landscaped backyard with mature trees and lush grass, all enclosed by a privacy fence for added seclusion. A covered front porch invites you to relax with a morning coffee, while the poured concrete patio in the backyard is ready for barbecues and outdoor gatherings. The attached two-car garage completes the home, adding practical storage and convenience. This home is ready to welcome you—come see for yourself why it’s the perfect fit!
Additional Information
- Lot Description
- Level
- School District
- Falcon-49
- Garage Spaces
- 2
- Garage Type
- Attached
- Construction Status
- Existing Home
- Siding
- Brick, Masonite Type
- Fireplaces
- Gas, Main Level, One
- Tax Year
- 2023
- Garage Amenities
- Garage Door Opener
- Existing Utilities
- Cable Connected, Electricity Connected, Natural Gas Connected
- Appliances
- 220v in Kitchen, Dishwasher, Disposal, Dryer, Microwave, Oven, Range, Washer
- Existing Water
- Municipal
- Structure
- Framed on Lot, Wood Frame
- Roofing
- Shingle
- Laundry Facilities
- In Basement, Electric Dryer Hookup
- Basement Foundation
- Full
- Optional Notices
- Not Applicable
- Fence
- Rear
- HOA Fees
- $154
- Hoa Covenants
- Yes
- Patio Description
- Concrete, Covered, Other
- Miscellaneous
- AutoSprinklerSystem, High Speed Internet Avail, HOARequired$, Kitchen Pantry
- Lot Location
- Near Fire Station, Near Hospital, Near Park, Near Public Transit, Near Schools, Near Shopping Center
- Heating
- Forced Air, Natural Gas
- Cooling
- Ceiling Fan(s), Central Air
- Earnest Money
- 5000
Mortgage Calculator

The real estate listing information and related content displayed on this site is provided exclusively for consumers’ personal, non-commercial use and may not be used for any purpose other than to identify prospective properties consumers may be interested in purchasing. This information and related content is deemed reliable but is not guaranteed accurate by the Pikes Peak REALTOR® Services Corp.
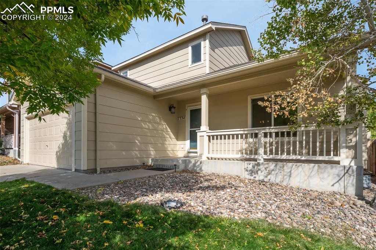
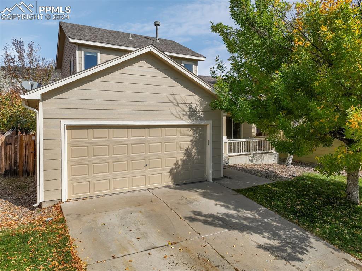
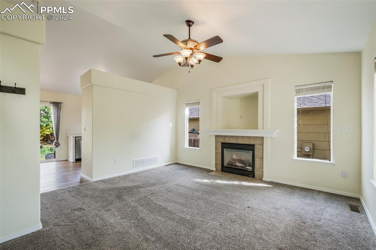
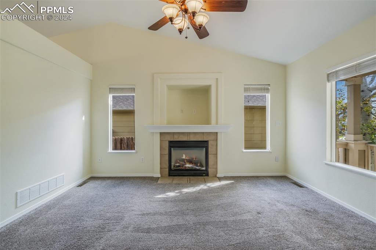
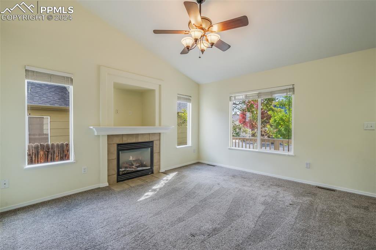

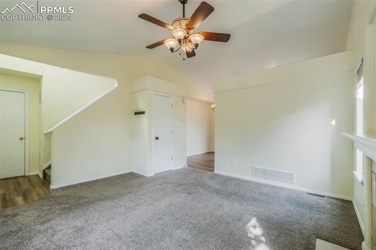
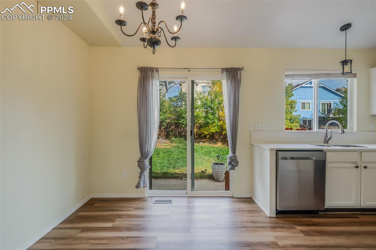
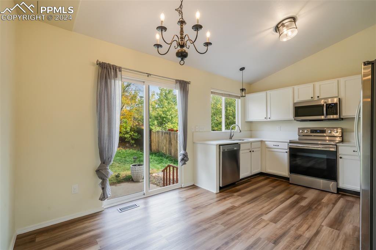
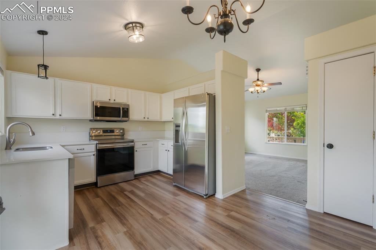


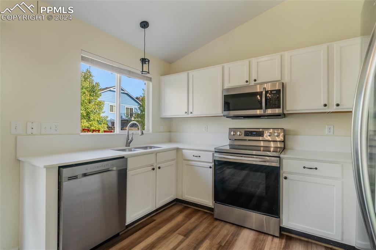
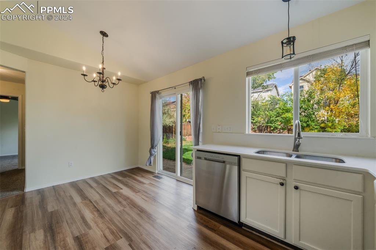
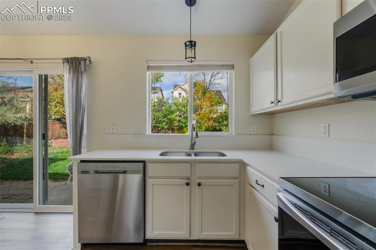
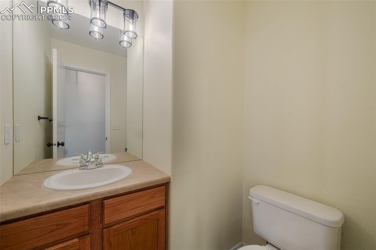

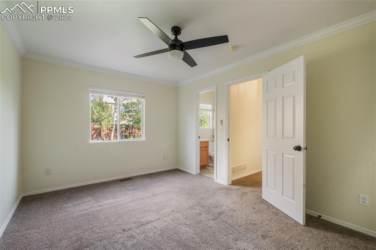
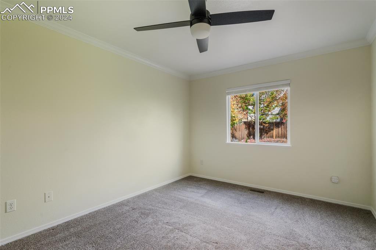

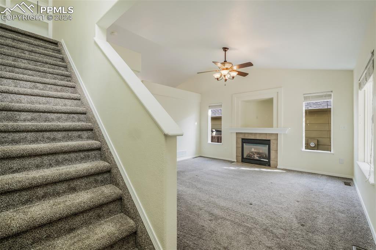
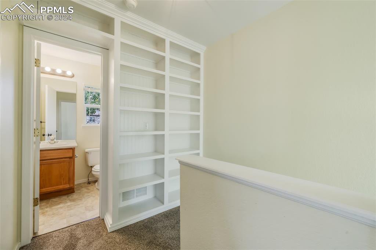


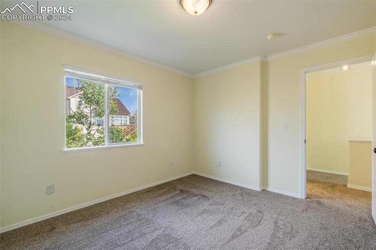
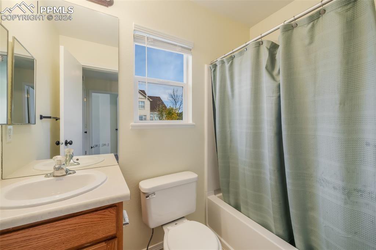
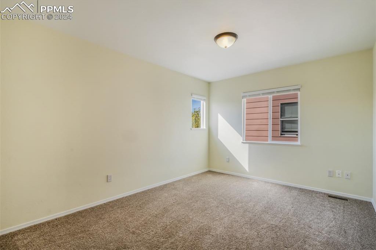
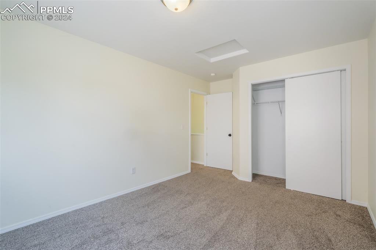

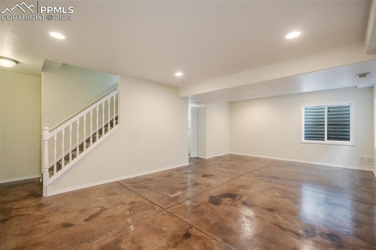


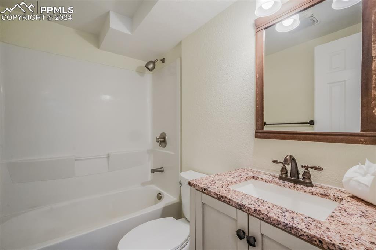
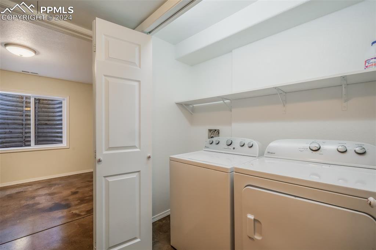

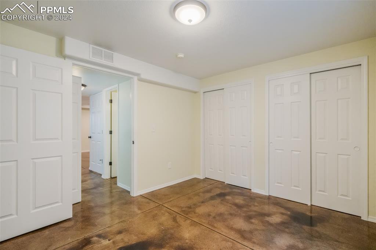
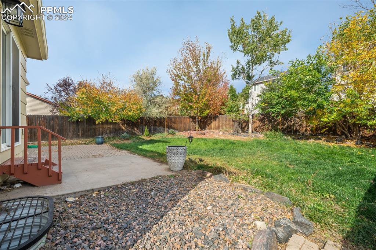
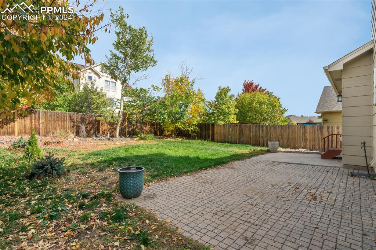

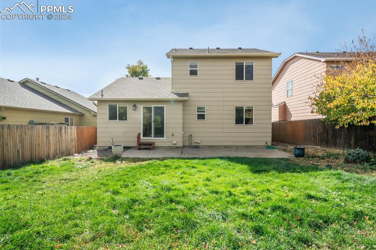
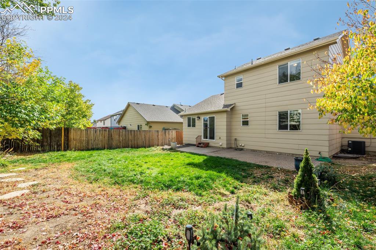
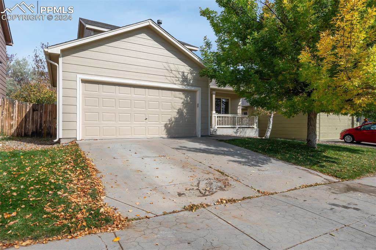
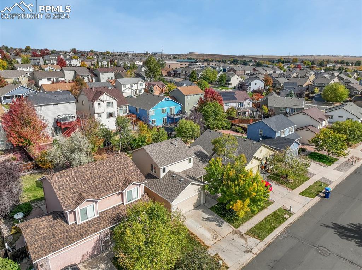
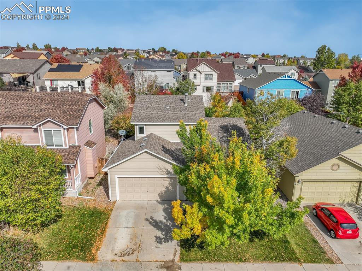
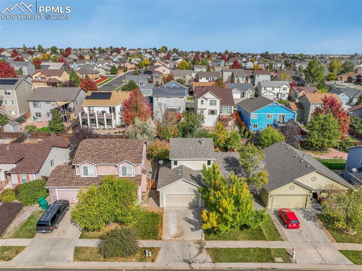
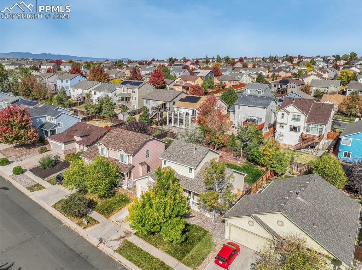

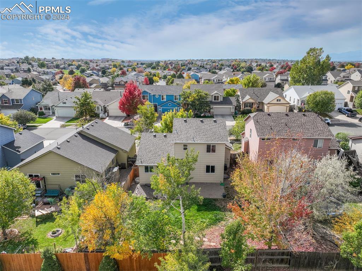


/u.realgeeks.media/coloradohomeslive/thehugergrouplogo_pixlr.jpg)