5825 Huerfano Drive, Colorado Springs, CO 80923
- $525,000
- 4
- BD
- 3
- BA
- 2,655
- SqFt
Courtesy of The Platinum Group. 719-536-4444
- List Price
- $525,000
- Status
- Active
- MLS#
- 7479064
- Days on Market
- 4
- Property Type
- Single Family Residence
- Bedrooms
- 4
- Bathrooms
- 3
- Living Area
- 2,655
- Lot Size
- 7,020
- Finished Sqft
- 4090
- Acres
- 0.16
- County
- El Paso
- Neighborhood
- Ridgeview At Stetson Hills
- Year Built
- 2002
Property Description
Welcome home to this pre-inspected, move-in ready, spacious property that perfectly combines space, comfort, and convenience in a great neighborhood with easy access to all area amenities! This expansive home boasts generous living areas and a large, level fenced-in yard, offering both privacy and ample room for outdoor activities. As you step inside, you’re greeted by an inviting foyer with soaring vaulted ceiling that leads to an open-concept great room with gas fireplace, built-ins and bay window, perfect for entertaining or relaxing with family. The large windows flood the space with natural light, highlighting the thoughtfully designed layout. The spacious kitchen features modern appliances, plenty of counter space, and a convenient island—ideal for casual meals or hosting gatherings. From the sunny dining nook, walk out to the large patio - wired for hot tub - and backyard with dog run. A sizeable main-level office is perfect for work-from-home or schoolwork, and the formal living and dining room with coffered ceiling complete this level. Head upstairs to find the master retreat complete with en-suite 5-pc bath and walk-in closet. There is also a large loft with closet - which could be converted to an additional bedroom but offers great living space as is. 2 additional bedrooms (one with bathroom access) with mountain views and full bath complete the upper level. The unfinished basement offers opportunity for future expansion or storage. Located in a desirable community, this home is just minutes away from essential amenities, including hiking, biking, shopping, dining, parks, schools and the Powers Corridor for an easy commute anywhere in town. Enjoy the convenience of nearby recreational options, ensuring there's always something to do. Schedule your private showing today and experience the charm and spaciousness of this remarkable property!
Additional Information
- Lot Description
- Level, Mountain View
- School District
- Falcon-49
- Garage Spaces
- 2
- Garage Type
- Attached
- Construction Status
- Existing Home
- Siding
- Wood
- Fireplaces
- Gas, Main Level
- Tax Year
- 2023
- Garage Amenities
- Oversized
- Existing Utilities
- Electricity Connected, Natural Gas Connected
- Appliances
- Dishwasher, Disposal, Microwave, Range, Refrigerator, Self Cleaning Oven
- Existing Water
- Municipal
- Structure
- Wood Frame
- Roofing
- Shingle
- Laundry Facilities
- Electric Dryer Hookup, Main Level
- Basement Foundation
- Full
- Optional Notices
- See Show/Agent Remarks
- Fence
- Rear
- HOA Fees
- $52
- Hoa Covenants
- Yes
- Patio Description
- Concrete
- Miscellaneous
- HOARequired$, Kitchen Pantry
- Lot Location
- Hiking Trail, Near Fire Station, Near Hospital, Near Park, Near Public Transit, Near Schools, Near Shopping Center
- Heating
- Forced Air, Natural Gas
- Cooling
- Attic Fan, Ceiling Fan(s)
- Earnest Money
- 6000
Mortgage Calculator

The real estate listing information and related content displayed on this site is provided exclusively for consumers’ personal, non-commercial use and may not be used for any purpose other than to identify prospective properties consumers may be interested in purchasing. This information and related content is deemed reliable but is not guaranteed accurate by the Pikes Peak REALTOR® Services Corp.
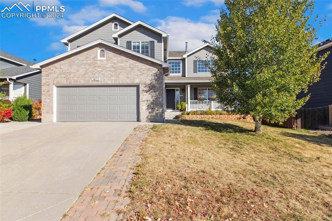
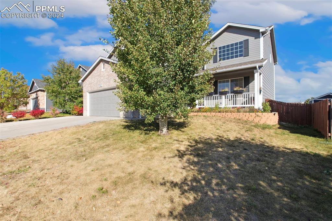
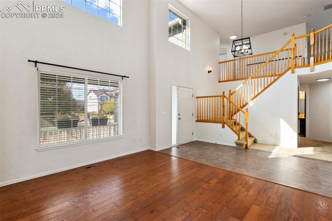
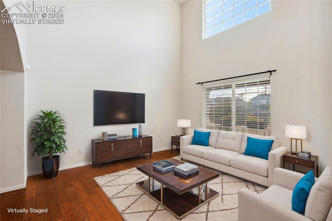
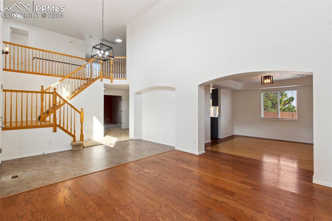
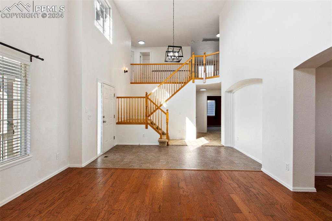
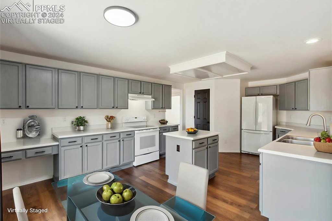
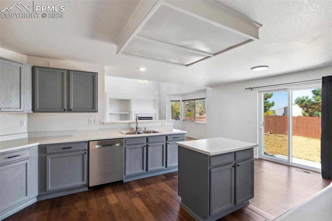
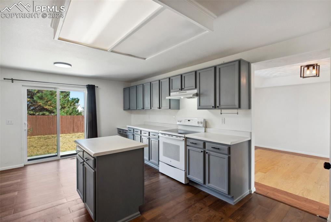
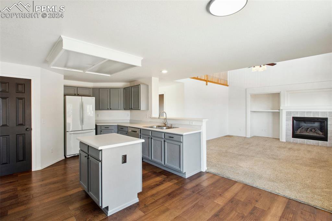
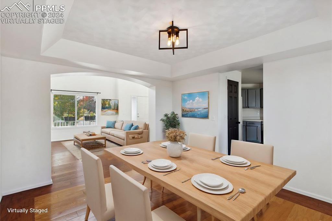
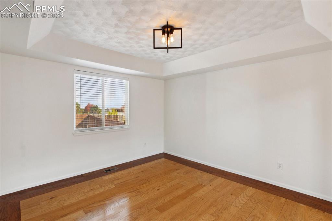
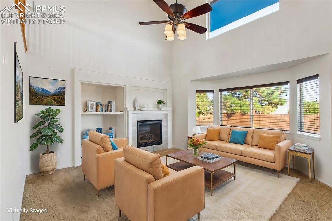
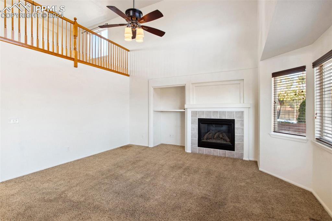
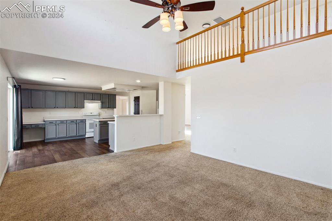
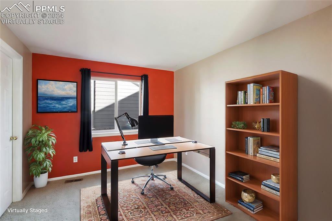
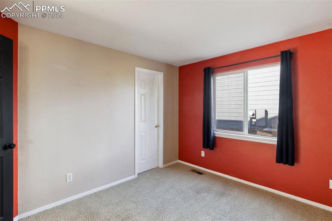
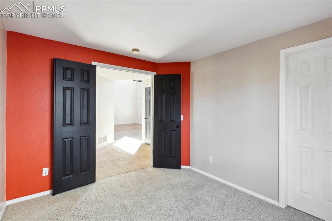
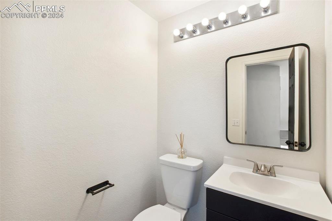
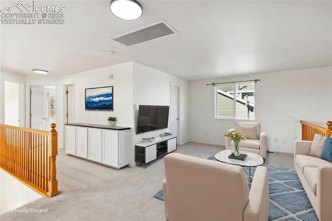
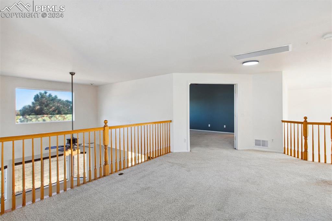
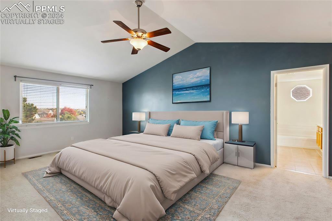
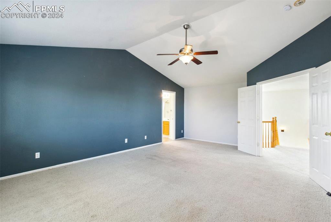
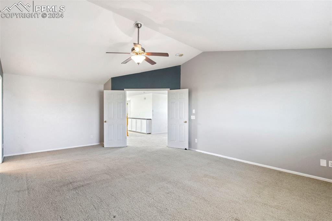
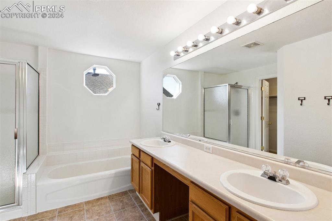
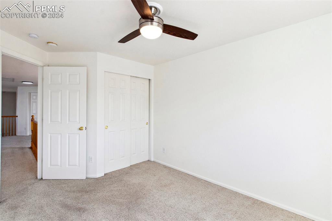
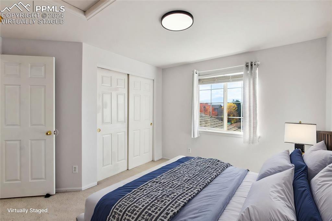
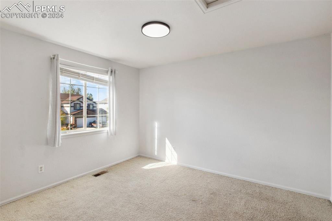
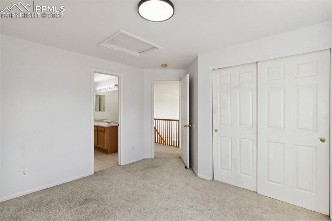
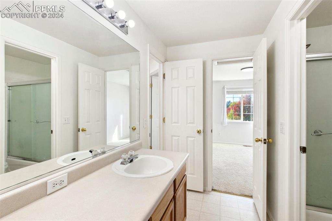
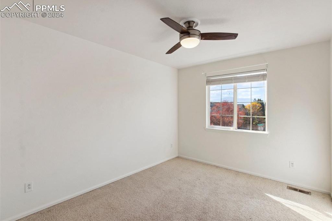
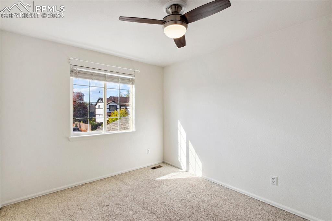
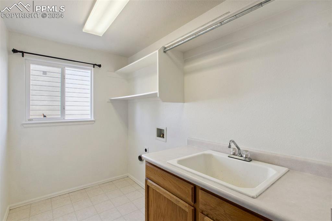
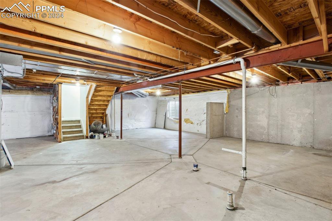
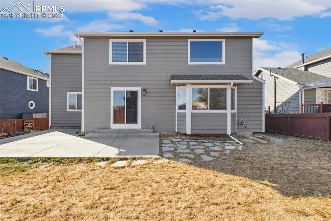
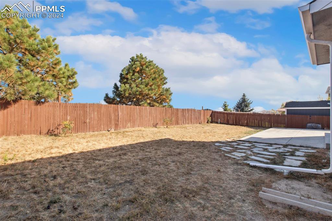
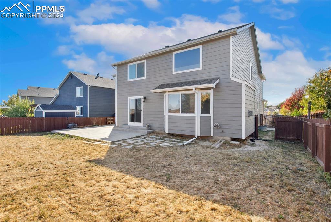
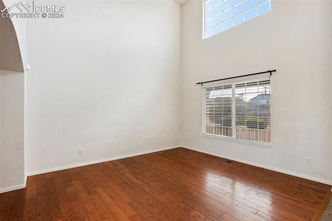
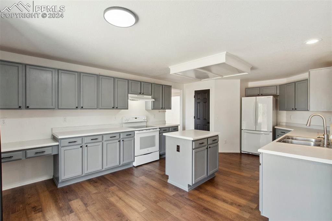
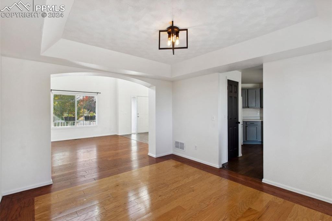
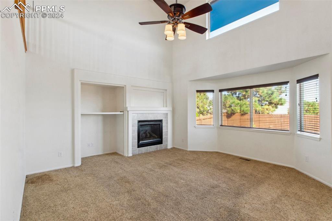
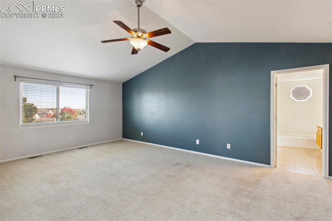
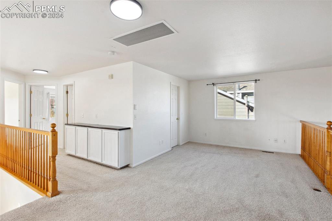
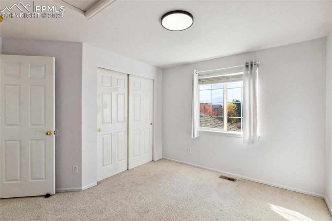
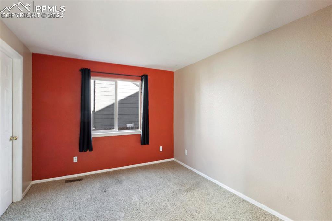
/u.realgeeks.media/coloradohomeslive/thehugergrouplogo_pixlr.jpg)