8355 Grand Peak Summit View, Colorado Springs, CO 80920
- $550,000
- 3
- BD
- 3
- BA
- 3,017
- SqFt
Courtesy of LPT Realty LLC. 775-544-1328
- List Price
- $550,000
- Status
- Active Under Contract
- MLS#
- 7746249
- Days on Market
- 51
- Property Type
- Townhouse
- Bedrooms
- 3
- Bathrooms
- 3
- Living Area
- 3,017
- Lot Size
- 3,049
- Finished Sqft
- 3017
- Basement Sqft %
- 100
- Acres
- 0.07
- County
- El Paso
- Neighborhood
- Grand Peak
- Year Built
- 2016
Property Description
Luxurious end unit down a quiet street with high end upgrades throughout in the coveted Grand Peak Townhome Subdivision. Esteemed district 20 schools. This home is exquisite in every way and is in like new condition. From the granite counters and backsplash in the kitchen to the remote-control window blinds. This home has it all. 3 bedrooms and 3 full baths, epoxy floored 2 car attached garage, and huge finished basement with an area that can be used as a 4th bedroom if you need it or an office / workout area you decide. The Hoa covers your trash, snow removal, yard maintenance, and more. Step inside and be taken away by the grand open feel of what over 3,000 square feet with custom upgrades everywhere feels like. You will notice luxury wood vinyl floors covering the expanse with large windows that let in natural light, 10-foot ceilings and recessed lighting. All bathrooms are completely tiled. Here on the main level, you will find the kitchen with granite counters and backsplash, stainless steel appliances, and tons of cabinet space. Also on the main level is the primary bedroom boasting an ensuite 5-piece bathroom completely tiled, and large walk-in closet. Rounding out the main level is the dining room, living room with a gas fireplace, another full bathroom, laundry room and second bedroom. Dining room walks out to your private covered porch. The home doesn't stop here! Descend downstairs to find the huge, finished basement with another bedroom and full bath! The home has many high-end upgrades that include epoxy finish in the garage, a utility sink in the laundry room, remote control blinds, uv film coverings on the main level windows, granite counters and backsplash in the kitchen, newer stainless-steel appliances, plexiglass window well covers, wrought iron enclosure with gate on the back patio, and extended front patio with paver stones treated with ardex for easy maintenance. Home has multiple storage rooms and is minutes away from shops and dining.
Additional Information
- Lot Description
- Level
- School District
- Academy-20
- Garage Spaces
- 2
- Garage Type
- Attached
- Construction Status
- Existing Home
- Siding
- Stucco
- Fireplaces
- Gas, Main Level, One
- Tax Year
- 2022
- Garage Amenities
- Even with Main Level, Garage Door Opener
- Existing Utilities
- Electricity Connected, Natural Gas Connected
- Appliances
- 220v in Kitchen, Dishwasher, Disposal, Gas in Kitchen, Microwave, Range, Refrigerator
- Existing Water
- Municipal
- Structure
- Framed on Lot, Wood Frame
- Roofing
- Tile
- Laundry Facilities
- Electric Dryer Hookup, Main Level
- Basement Foundation
- Full
- Optional Notices
- Not Applicable
- Fence
- None
- HOA Fees
- $325
- Hoa Covenants
- Yes
- Unit Description
- End Unit
- Patio Description
- Concrete, Covered, Other
- Miscellaneous
- BreakfastBar, Kitchen Pantry, Security System, Smart Home Security System, Window Coverings
- Lot Location
- Near Hospital, Near Park, Near Schools, Near Shopping Center
- Heating
- Forced Air, Natural Gas
- Cooling
- Central Air
- Earnest Money
- 5000
Mortgage Calculator

The real estate listing information and related content displayed on this site is provided exclusively for consumers’ personal, non-commercial use and may not be used for any purpose other than to identify prospective properties consumers may be interested in purchasing. This information and related content is deemed reliable but is not guaranteed accurate by the Pikes Peak REALTOR® Services Corp.




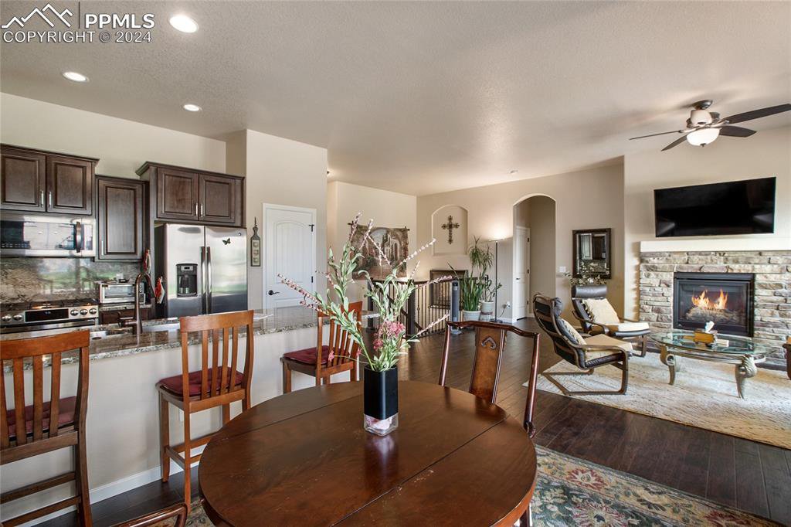


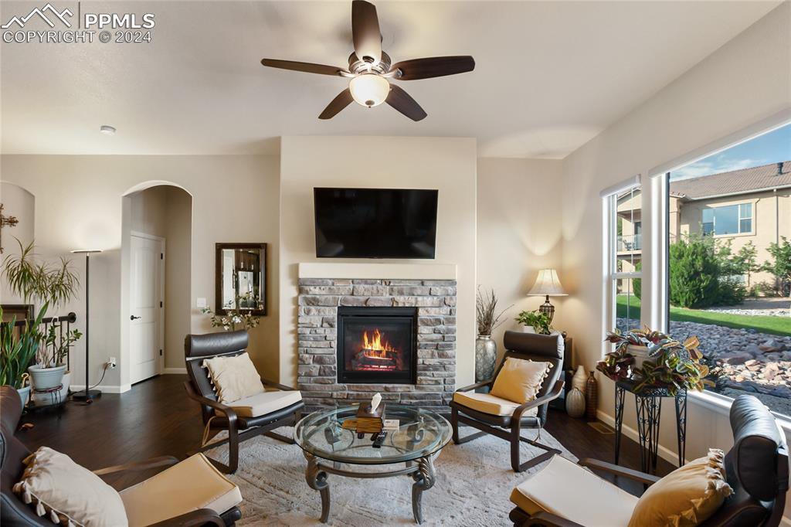
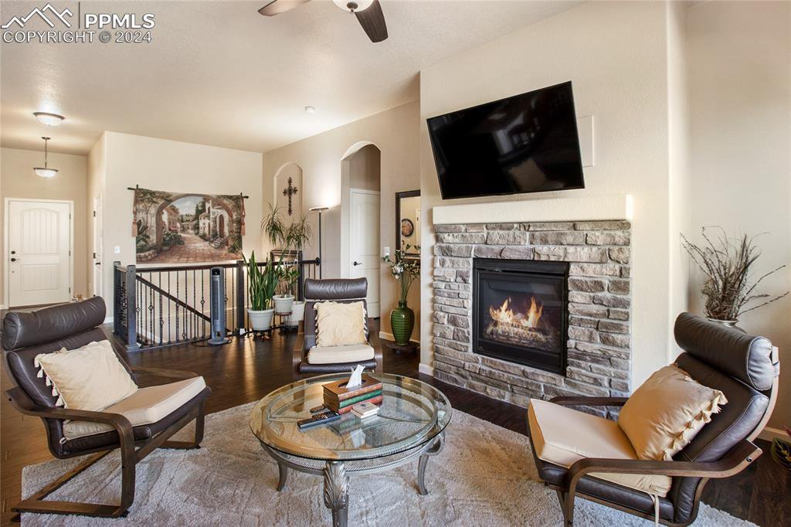






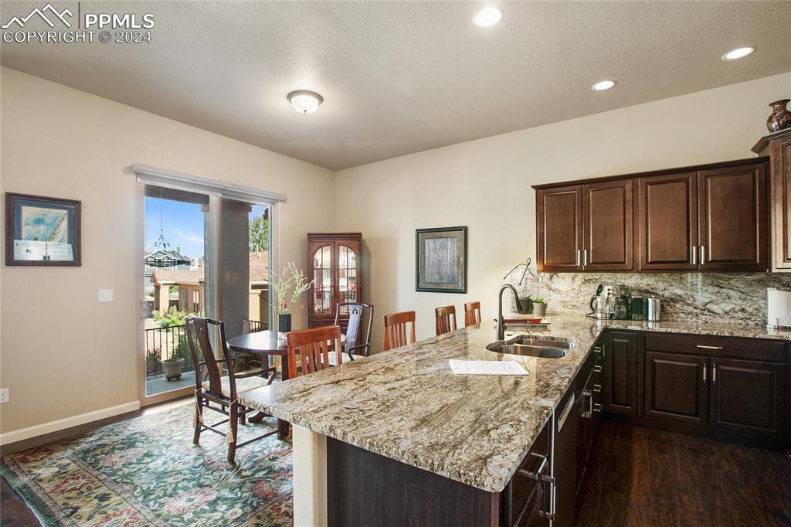


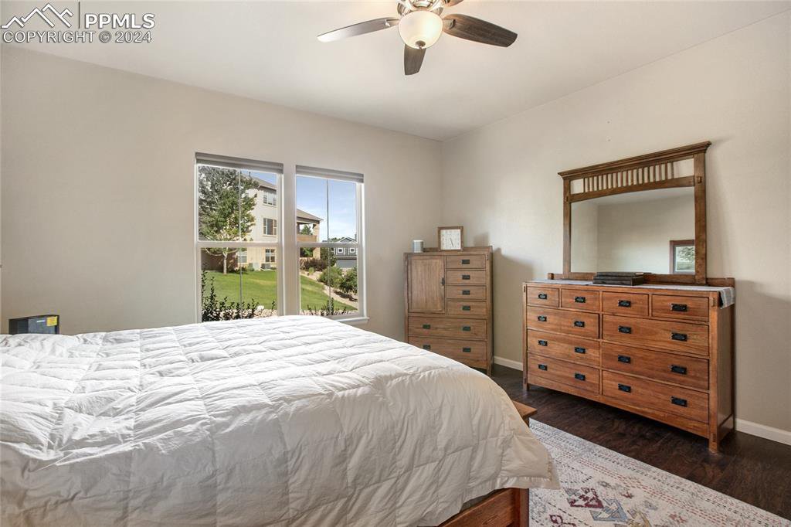
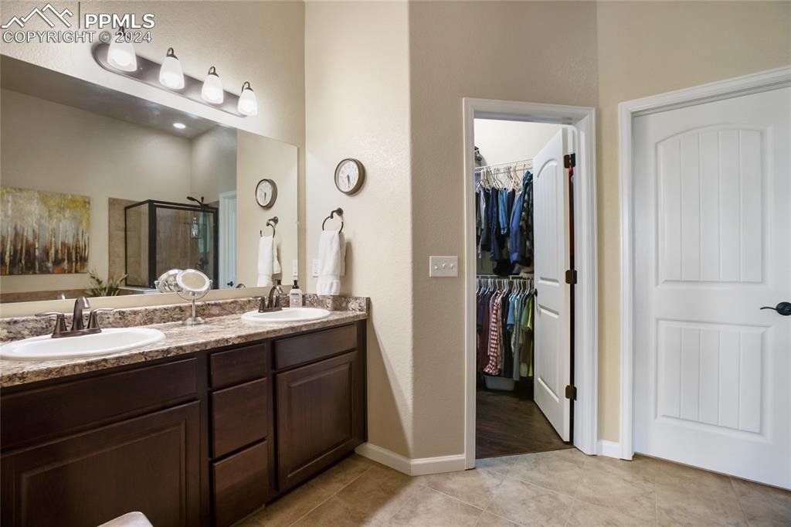




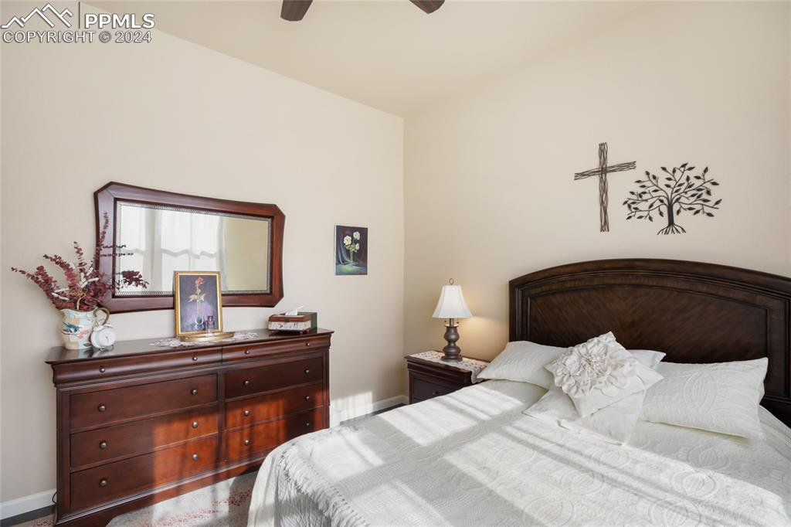


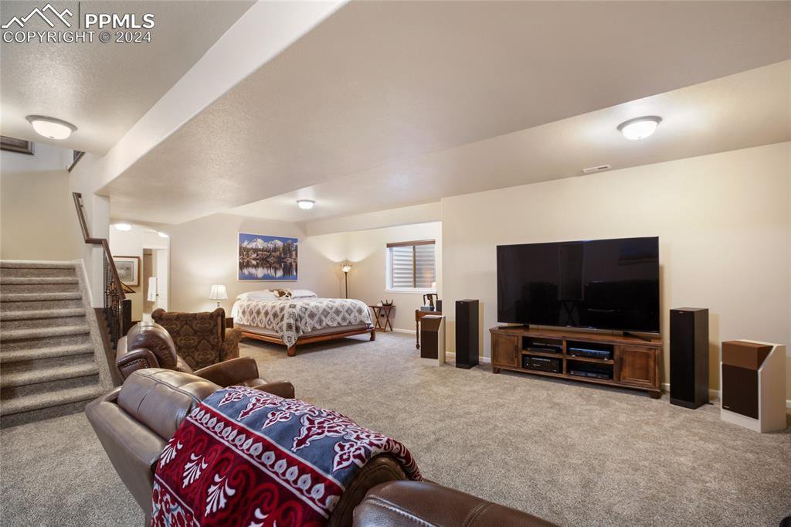





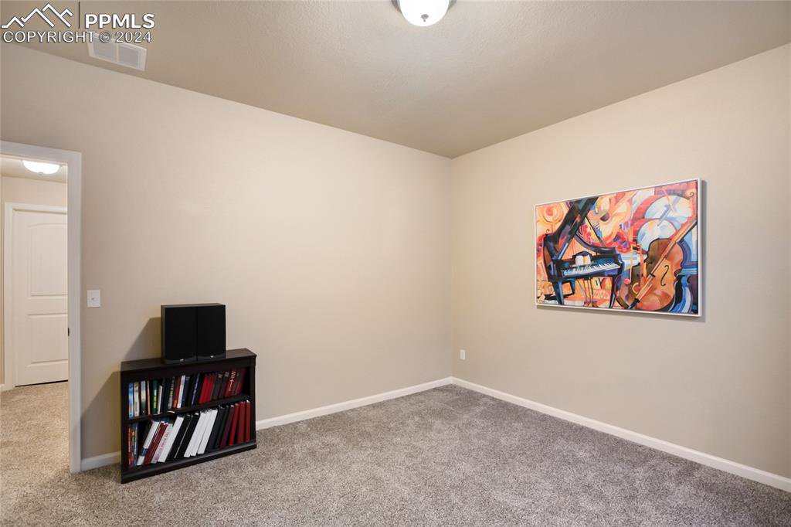





/u.realgeeks.media/coloradohomeslive/thehugergrouplogo_pixlr.jpg)