4601 High Forest Road, Colorado Springs, CO 80908
- $2,390,000
- 4
- BD
- 6
- BA
- 6,260
- SqFt
Courtesy of The Platinum Group. 719-536-4444
- List Price
- $2,390,000
- Status
- Active Under Contract
- MLS#
- 8063076
- Price Change
- ▼ $100,000 1724724221
- Days on Market
- 91
- Property Type
- Single Family Residence
- Bedrooms
- 4
- Bathrooms
- 6
- Living Area
- 6,260
- Lot Size
- 245,243
- Finished Sqft
- 6721
- Basement Sqft %
- 85
- Acres
- 5.63
- County
- El Paso
- Neighborhood
- High Forest Ranch
- Year Built
- 2004
Property Description
Spectacular modern custom in gated High Forest Ranch. Home sits on a beautifully treed 5.63 acres. Douglas fir exterior beams, high end windows, and a mahogany front door. Extensive landscaping including two waterfall features. Main level features wide plank natural finish hickory floors, soaring tongue and groove ceilings w/ beams, 20-foot marble fireplace wall, hotel grade linear fireplace, custom walnut shelving, executive office, knotty alder doors & molding, & loads of natural light. Custom gourmet kitchen is built for a chef. Wolf/Subzero/Miele appliances, two sinks w/ commercial grade fixtures & hood, waterfall granite island, cherry cabinets w/ modern hardware, large walk-in pantry, & custom lighting. Master suite features fireplace, walk out to hot tub, spa bath w/ glass shower, modern free-standing tub, and walk in closet with custom built ins. Huge walk out basement features high ceilings, wet bar, sound engineered theater room, exercise room, & large storage room. Brazilian Ipe wood deck w/ fireplace & hot tub. Dual climate control, 2 water heaters, hot water circulator, & permanent whole house generator added in 2020. Whole house sound system. Direct fiber internet up to gigabit speeds available through StratusIQ. Large finished and heated 4-car garage. 952 square feet of heated mechanical and storage square footage. House sits next to the community lodge, sports fields, stocked community fishing lake, and walking trail system. Too many custom features to list. An absolute must see!
Additional Information
- Lot Description
- Level, Sloping, Trees/Woods
- School District
- Lewis-Palmer-38
- Garage Spaces
- 4
- Garage Type
- Attached
- Construction Status
- Existing Home
- Siding
- Stone, Stucco
- Fireplaces
- Basement, Gas, Main Level, Three
- Tax Year
- 2023
- Garage Amenities
- Even with Main Level, Garage Door Opener, Heated, Oversized
- Existing Utilities
- Electricity Connected, Generator, Natural Gas Connected
- Appliances
- Stovetop, Dishwasher, Disposal, Double Oven, Gas in Kitchen, Kitchen Vent Fan, Microwave, Refrigerator
- Existing Water
- Well
- Structure
- Concrete, Wood Frame
- Roofing
- Other
- Laundry Facilities
- Main Level
- Basement Foundation
- Full, Walk-Out Access
- Optional Notices
- Not Applicable
- Fence
- Rear
- HOA Fees
- $800
- Hoa Covenants
- Yes
- Patio Description
- Covered, Deck
- Miscellaneous
- AutoSprinklerSystem, BreakfastBar, HOARequired$, Home Theatre, HotTub/Spa, Humidifier, Kitchen Pantry, Wet Bar
- Lot Location
- Hiking Trail, Near Fire Station, Near Park, Near Schools, Near Shopping Center
- Heating
- Forced Air, Natural Gas
- Cooling
- Ceiling Fan(s), Central Air
- Earnest Money
- 100000
Mortgage Calculator

The real estate listing information and related content displayed on this site is provided exclusively for consumers’ personal, non-commercial use and may not be used for any purpose other than to identify prospective properties consumers may be interested in purchasing. This information and related content is deemed reliable but is not guaranteed accurate by the Pikes Peak REALTOR® Services Corp.





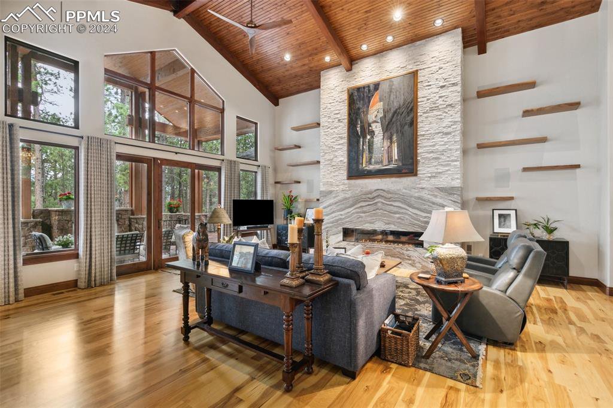



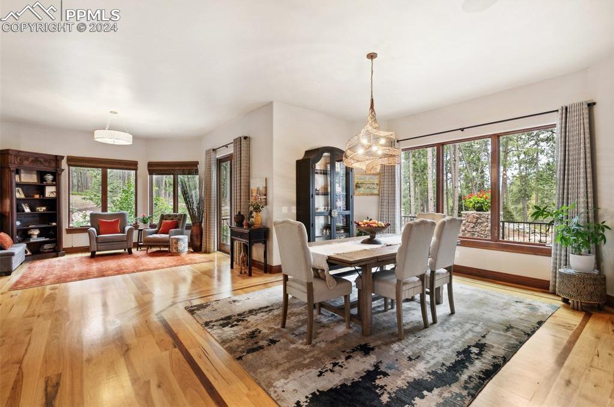
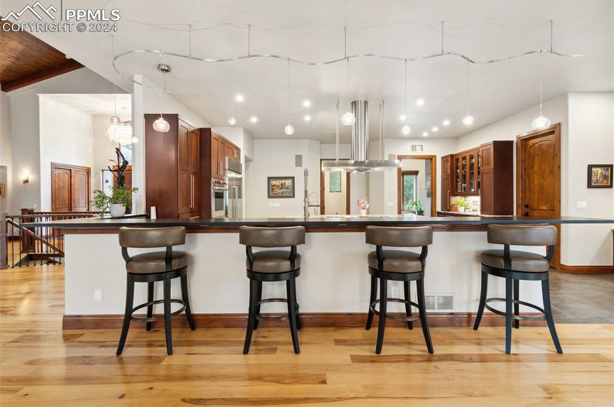


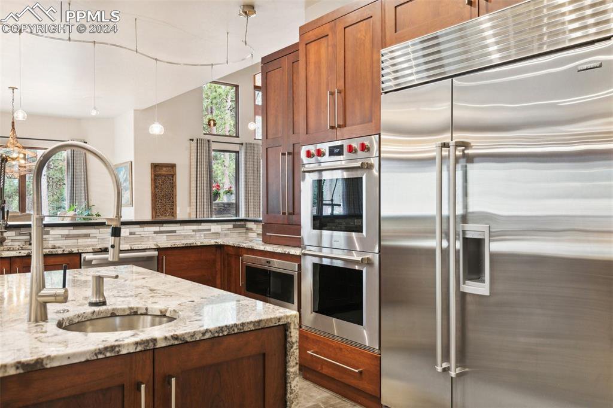

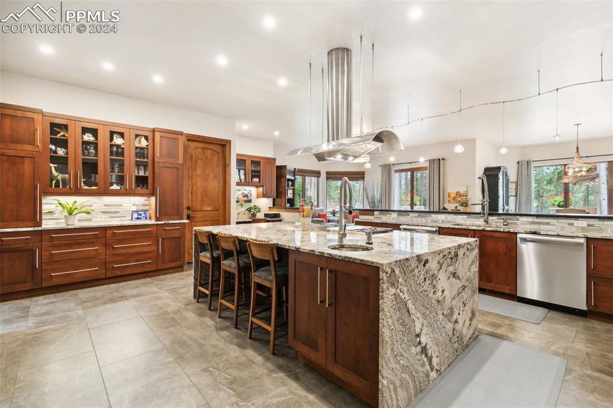



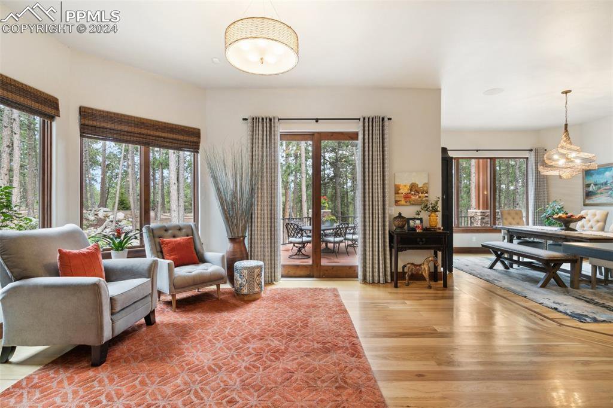

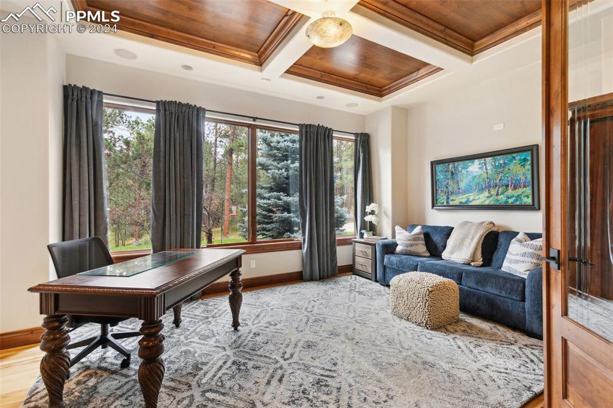

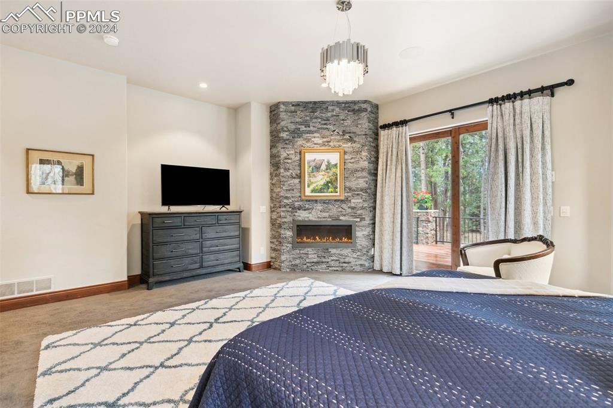

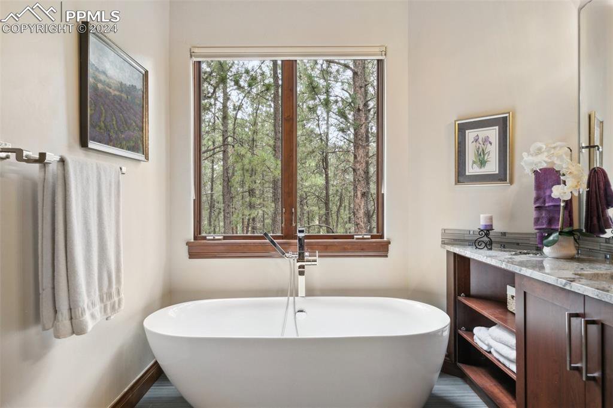

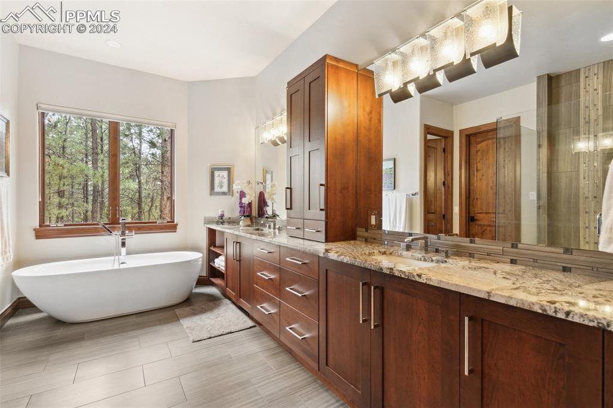

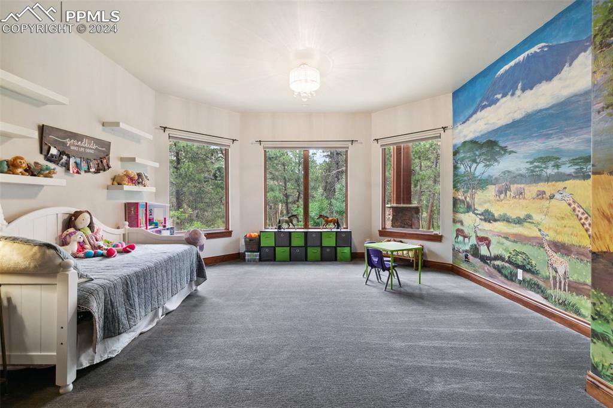


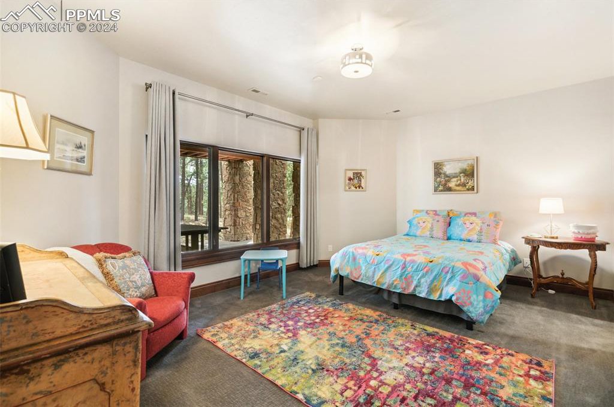
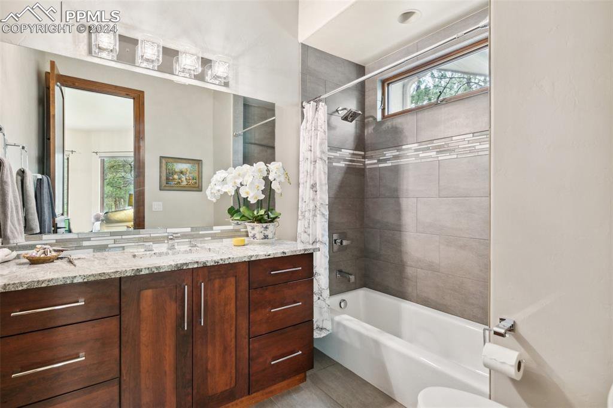





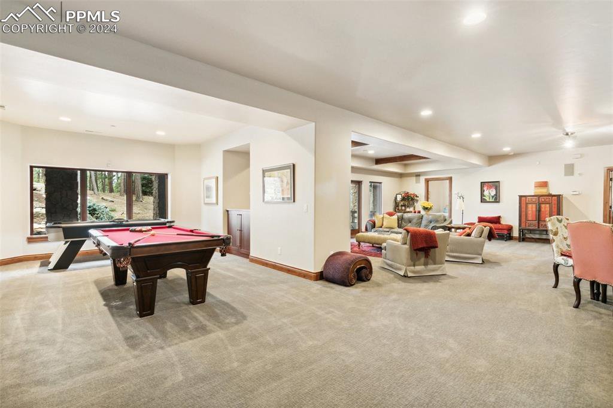





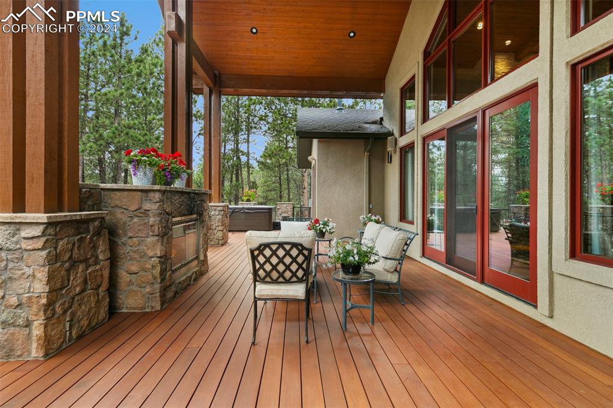




/u.realgeeks.media/coloradohomeslive/thehugergrouplogo_pixlr.jpg)