6045 Faxon Court, Colorado Springs, CO 80922
- $459,900
- 4
- BD
- 4
- BA
- 2,312
- SqFt
Courtesy of Walston Group Real Estate Inc. 719-477-1410
- List Price
- $459,900
- Status
- Active
- MLS#
- 8096825
- Days on Market
- 6
- Property Type
- Single Family Residence
- Bedrooms
- 4
- Bathrooms
- 4
- Living Area
- 2,312
- Lot Size
- 4,425
- Finished Sqft
- 2312
- Basement Sqft %
- 100
- Acres
- 0.10
- County
- El Paso
- Neighborhood
- Stetson Hills
- Year Built
- 1996
Property Description
This two-story home has over 2.300 sq ft, full walk-out basement, four bedrooms, four bathrooms, and a two car garage. Enjoy the open floor plan with large vaulted ceilings and a grand fireplace. The main level living room has a professionally custom designed fireplace with stone surround, solid wood mantel, and beautifully done floor to ceiling design with wood planks. The kitchen/dining room has authentic wood floors with a modern hanging light over the dining room table. The kitchen has stainless steel appliances with a gas range, microwave, tile backsplash, pantry, and plenty of cabinet/counter-space. There's an updated half bathroom on the main level with modern finishes. The primary bedroom is oversized and has an adjoining bathroom and walk-in closet. Two additional bedrooms and a full bathroom are on the upper level. The full bathroom has been updated with custom surround woodwork, tile flooring, new door, toilet, and lighting. All the upper level bedrooms have been updated with new wood laminate flooring. The lower level has a large family room, recessed lighting, additional bedroom, 3/4 bathroom, and has a very desirable walk-out basement. Fully fenced in backyard with a wood deck off the main level. Property has air conditioning, ceiling fans, water heater (2017), roof (2016), new flooring, some updated lighting, and new interior paint. Enjoy being close to schools, parks, walking trails, Powers Corridor, restaurants, hospitals, shopping, entrainment, golf, military bases, and shopping centers.
Additional Information
- Lot Description
- Level
- School District
- Falcon-49
- Garage Spaces
- 2
- Garage Type
- Attached
- Construction Status
- Existing Home
- Siding
- Brick, See Remarks
- Fireplaces
- Gas, Main Level
- Tax Year
- 2023
- Garage Amenities
- Even with Main Level, Garage Door Opener
- Existing Utilities
- Cable Available, Electricity Connected, Natural Gas Connected
- Appliances
- Dishwasher, Disposal, Dryer, Gas in Kitchen, Microwave, Range, Refrigerator, Washer
- Existing Water
- Municipal
- Structure
- Wood Frame
- Roofing
- Shingle
- Laundry Facilities
- In Basement
- Basement Foundation
- Full, Walk-Out Access
- Optional Notices
- Not Applicable
- Fence
- Full
- Patio Description
- Deck
- Miscellaneous
- AutoSprinklerSystem, Kitchen Pantry, Window Coverings
- Lot Location
- Hiking Trail, Near Fire Station, Near Hospital, Near Park, Near Public Transit, Near Schools, Near Shopping Center
- Heating
- Forced Air
- Cooling
- Ceiling Fan(s), Central Air
- Earnest Money
- 4500
Mortgage Calculator

The real estate listing information and related content displayed on this site is provided exclusively for consumers’ personal, non-commercial use and may not be used for any purpose other than to identify prospective properties consumers may be interested in purchasing. This information and related content is deemed reliable but is not guaranteed accurate by the Pikes Peak REALTOR® Services Corp.
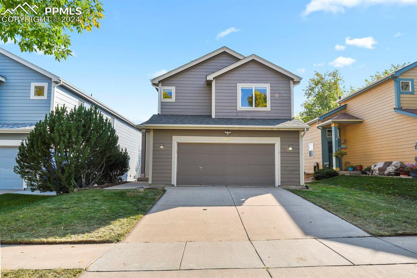
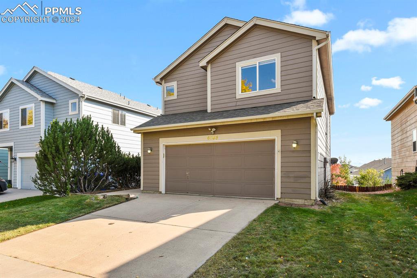
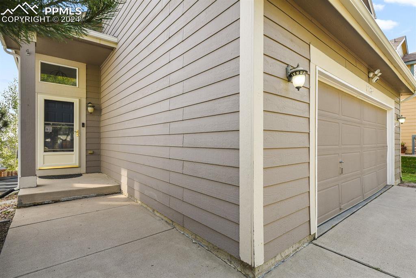
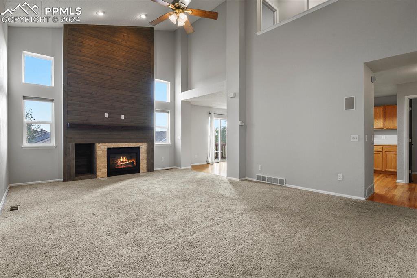
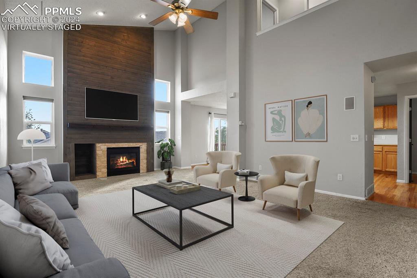
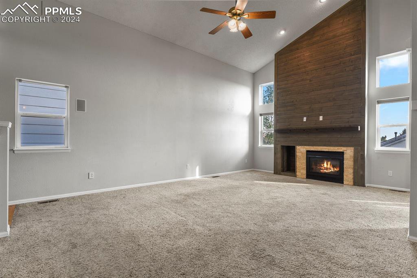
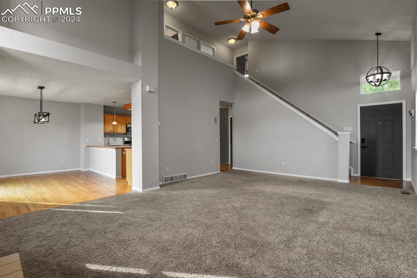
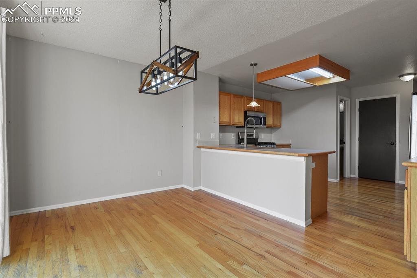
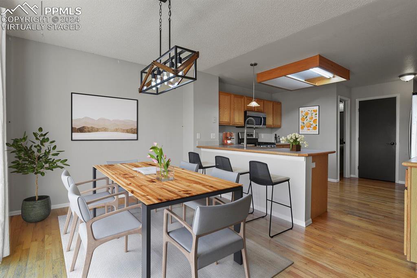
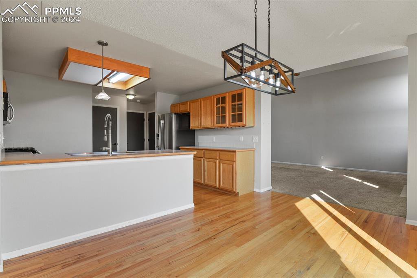
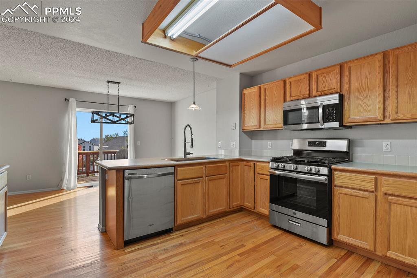
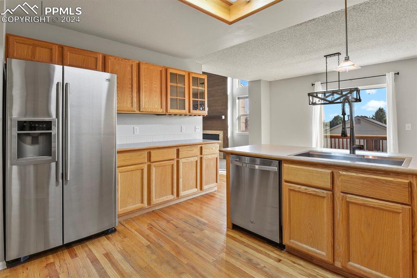
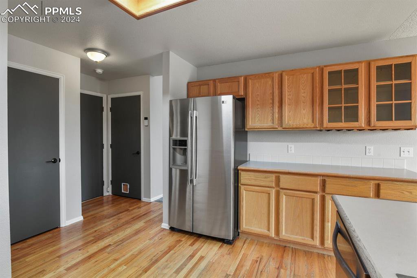
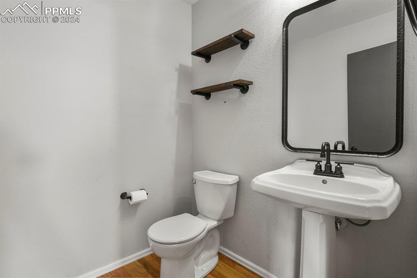
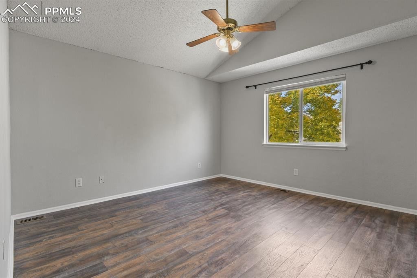
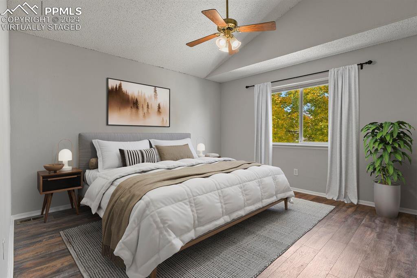
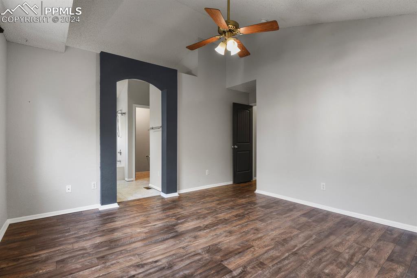
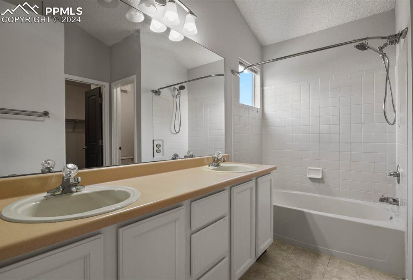
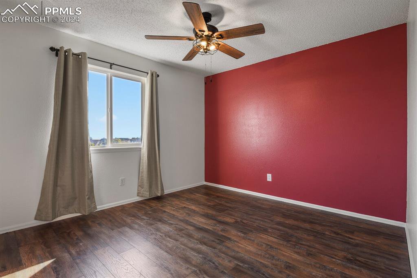
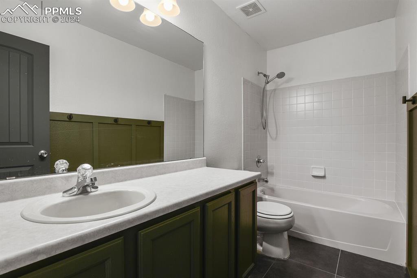
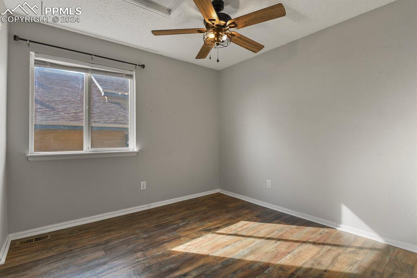
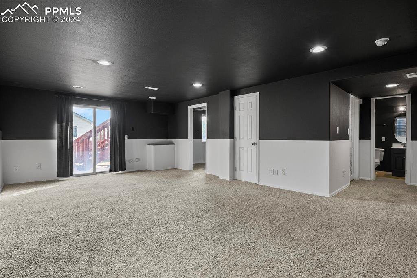
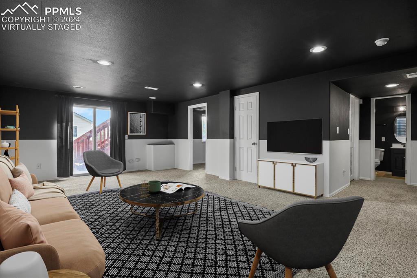
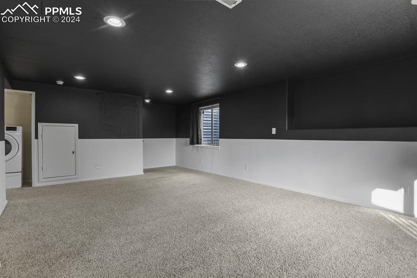
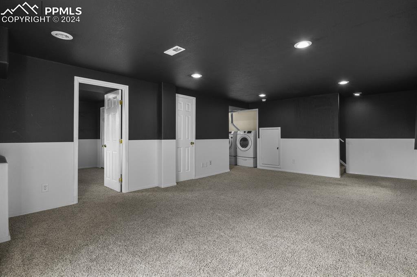
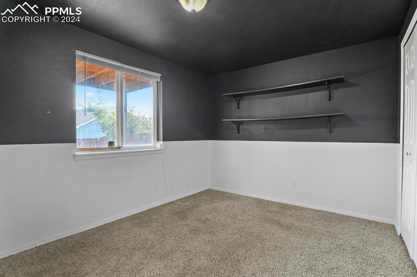
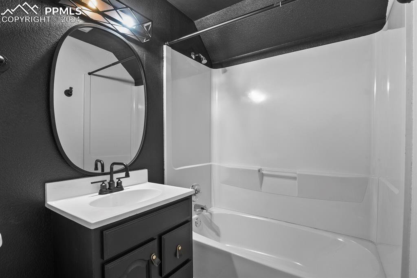
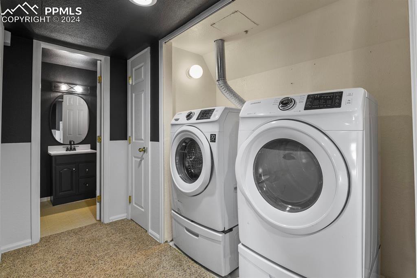
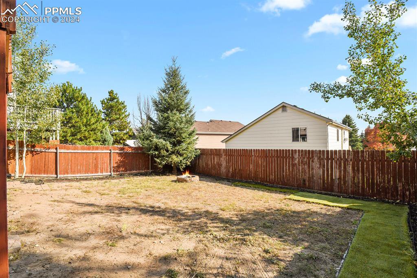
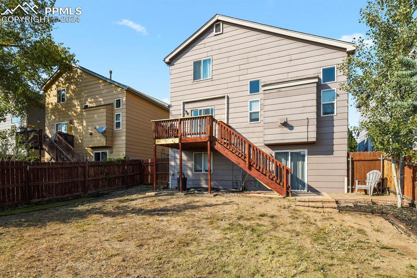
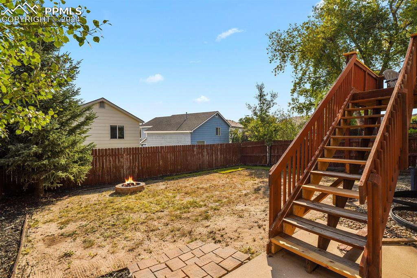
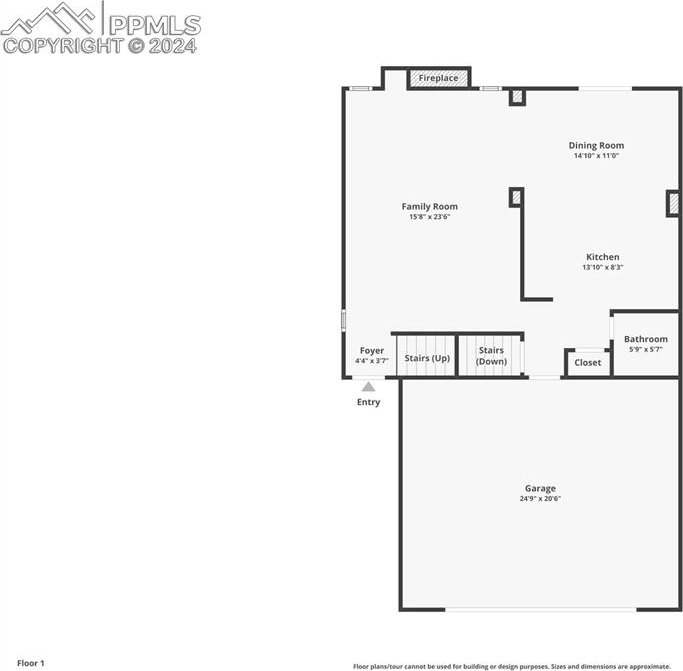
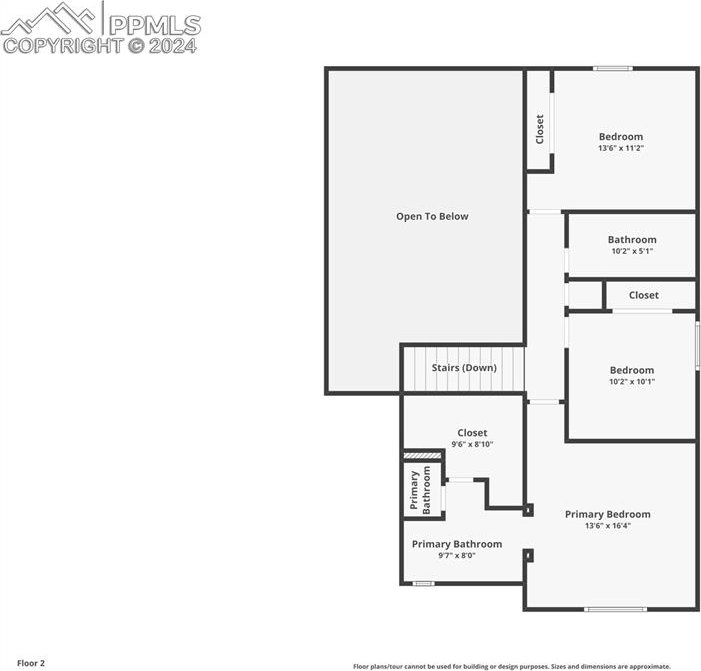
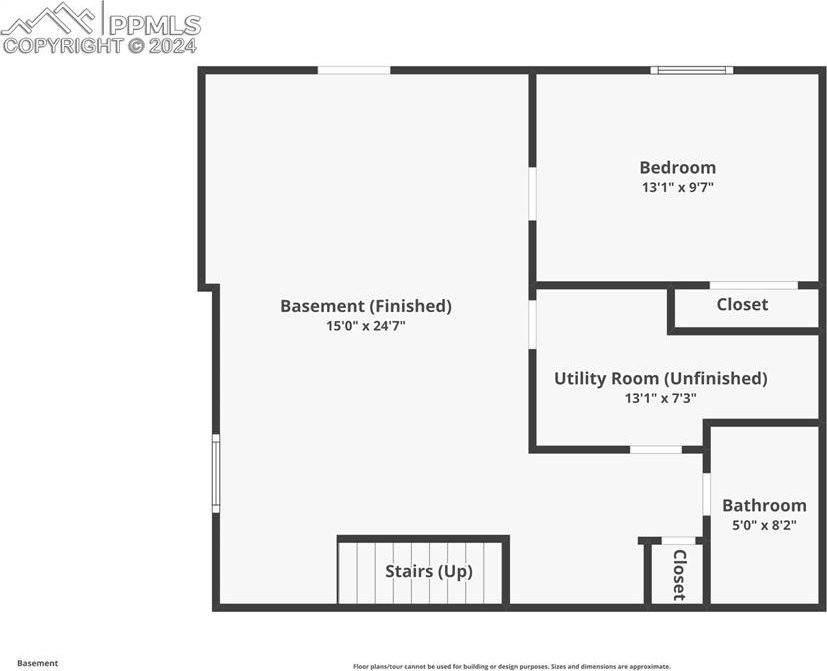
/u.realgeeks.media/coloradohomeslive/thehugergrouplogo_pixlr.jpg)