10108 Bracknell Place, Peyton, CO 80831
- $649,900
- 5
- BD
- 4
- BA
- 3,612
- SqFt
Courtesy of Redfin Corporation. 303-909-6714
- List Price
- $649,900
- Status
- Active
- MLS#
- 8882940
- Days on Market
- 10
- Property Type
- Single Family Residence
- Bedrooms
- 5
- Bathrooms
- 4
- Living Area
- 3,612
- Lot Size
- 10,967
- Finished Sqft
- 3745
- Basement Sqft %
- 88
- Acres
- 0.25
- County
- El Paso
- Neighborhood
- Paint Brush Hills
- Year Built
- 2020
Property Description
Exceptional two-story gem with spectacular mountain views! This stunning home offers breathtaking views of Pikes Peak from multiple rooms and is nestled in a serene neighborhood with no HOA restrictions. Enjoy the benefits of fully paid solar panels, leading to remarkably low electric bills, and a Xeriscaped front yard for easy maintenance. Step inside to a bright, open floor plan featuring a family room with panoramic views and a cozy gas fireplace, seamlessly flowing into the dining area—perfect for entertaining. The chef’s kitchen showcases elegant granite countertops, stainless steel appliances, and a spacious pantry, with a mudroom leading to a three-car heated garage equipped with a 240-volt outlet for electric vehicles. On the main floor, you’ll find a stylish office with glass doors and a convenient half bathroom. Upstairs, discover a spacious loft and four generously sized bedrooms, all with walk-in closets. The primary suite boasts stunning mountain views, a luxurious five-piece ensuite bathroom, and an expansive walk-in closet with a closet system. The finished basement presents fantastic rental potential or multi-generational living, featuring luxury laminate flooring, a partial kitchen, and separate laundry facilities, with easy access to the backyard oasis. Enhancing the outdoor experience, the home features Jellyfish permanent lighting, allowing you to create a captivating ambiance year-round. Step outside to enjoy your beautiful outdoor space, including a newly stained fence for privacy, a spacious deck ideal for summer barbecues, a sanded play area, storage shed, and an oversized lawn area perfect for activities. With easy access to local stores and schools, this home blends comfort, style, and convenience. Don’t miss your chance to make this exceptional property your own—schedule a showing today!
Additional Information
- Lot Description
- Mountain View
- School District
- Falcon-49
- Garage Spaces
- 3
- Garage Type
- Attached
- Construction Status
- Existing Home
- Siding
- Fiber Cement
- Fireplaces
- Gas, One
- Tax Year
- 2023
- Garage Amenities
- 220V, Garage Door Opener, Heated, Oversized
- Existing Utilities
- Electricity Connected, Natural Gas Connected, Telephone, Other
- Appliances
- 220v in Kitchen, Dishwasher, Disposal, Dryer, Microwave, Refrigerator, Self Cleaning Oven, Washer
- Existing Water
- Assoc/Distr
- Structure
- Wood Frame
- Roofing
- Shingle
- Basement Foundation
- Full, Walk-Out Access
- Optional Notices
- Not Applicable
- Fence
- Rear
- Patio Description
- Concrete, Deck
- Miscellaneous
- Kitchen Pantry, Other, See Remarks, Sump Pump, Wet Bar, Window Coverings
- Lot Location
- Near Fire Station, Near Schools, Near Shopping Center
- Heating
- Forced Air, Natural Gas
- Cooling
- Ceiling Fan(s), Central Air, Electric
- Earnest Money
- 6500
Mortgage Calculator

The real estate listing information and related content displayed on this site is provided exclusively for consumers’ personal, non-commercial use and may not be used for any purpose other than to identify prospective properties consumers may be interested in purchasing. This information and related content is deemed reliable but is not guaranteed accurate by the Pikes Peak REALTOR® Services Corp.
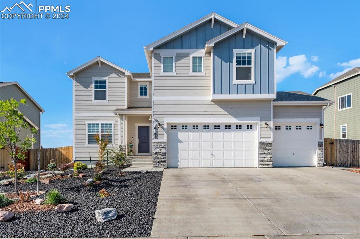
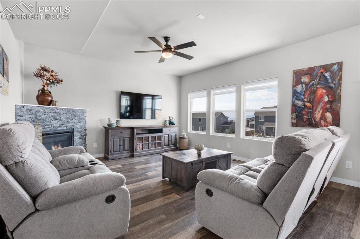
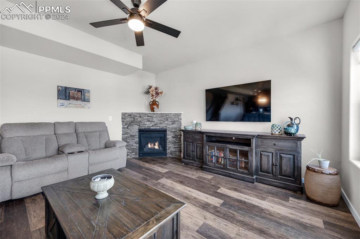
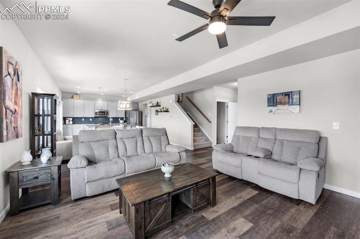
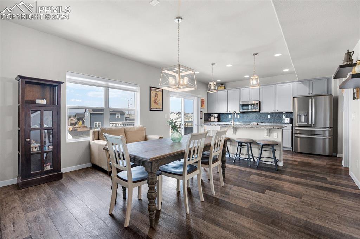
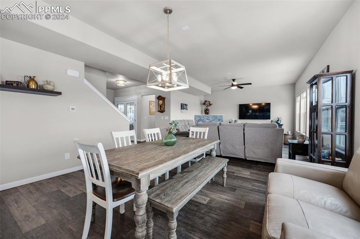
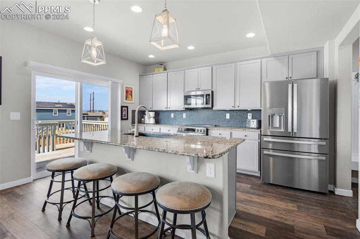
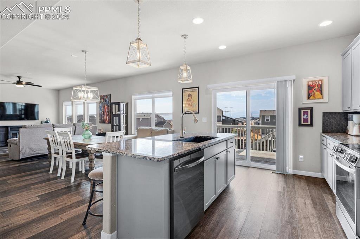
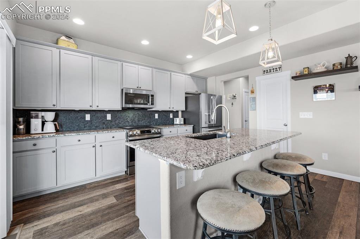
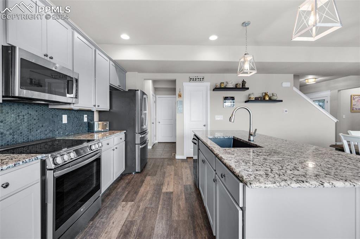
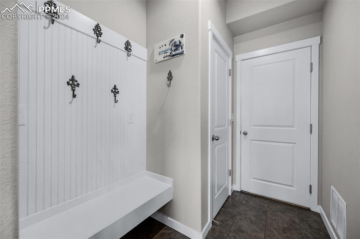
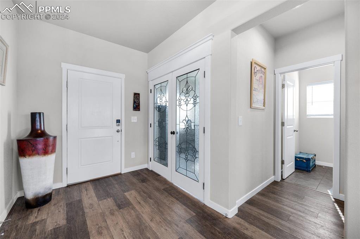
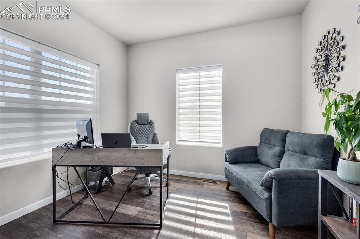
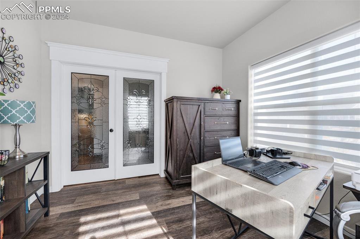
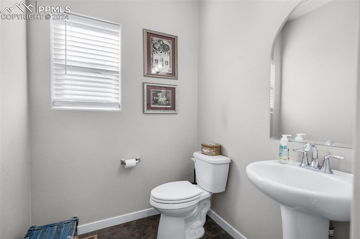
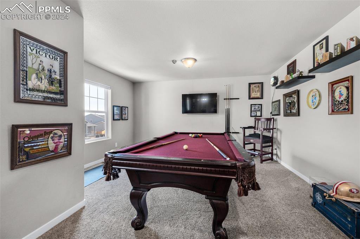
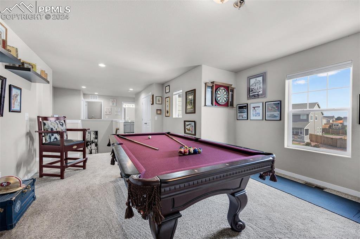
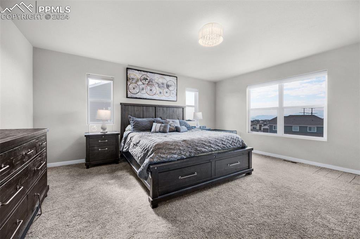
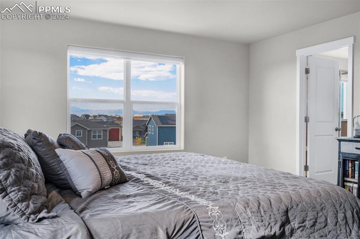

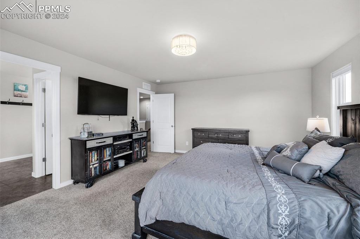
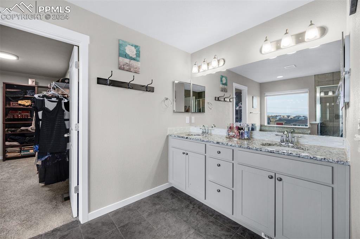
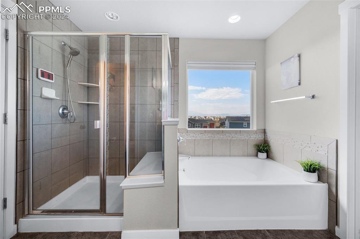
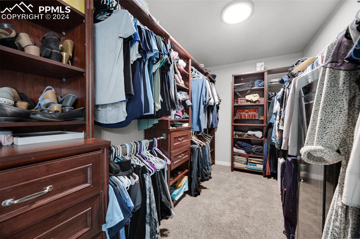
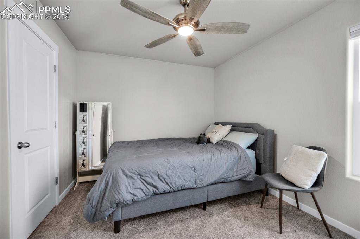
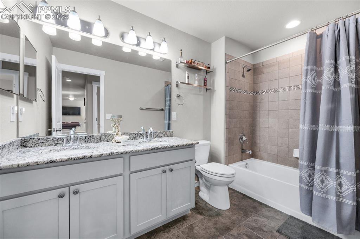
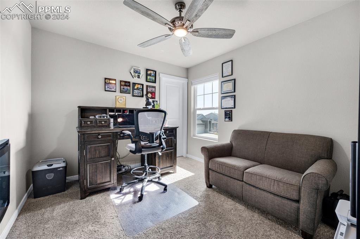
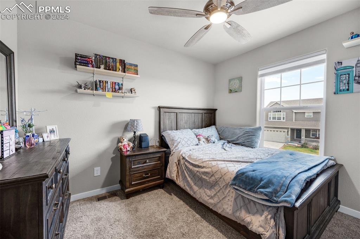
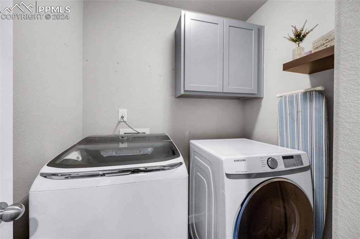
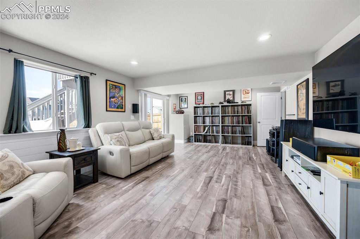
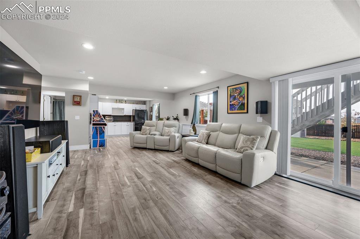
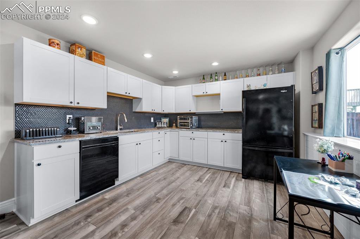
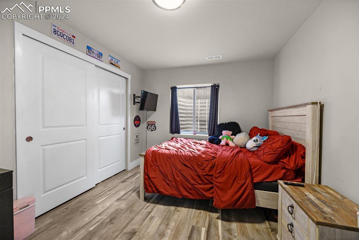
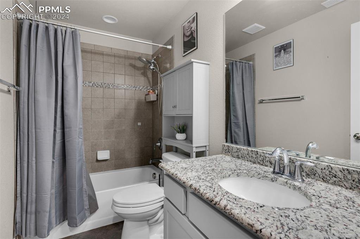
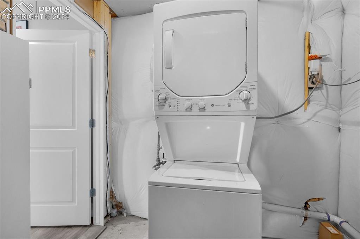
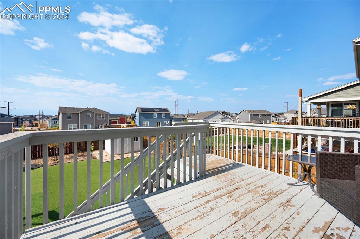
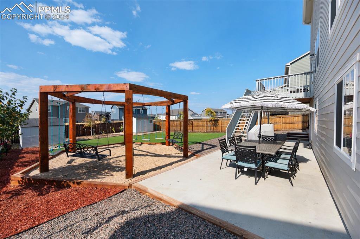
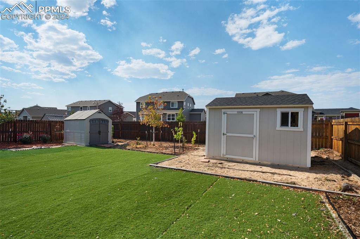
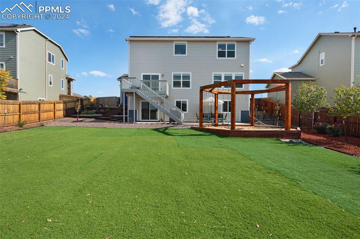
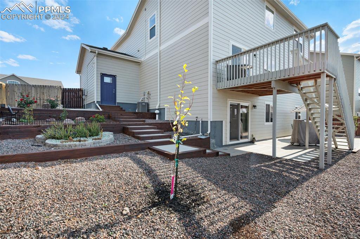
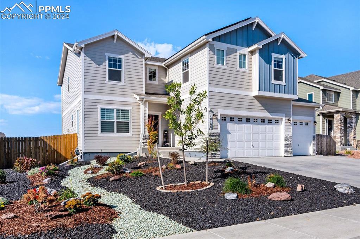
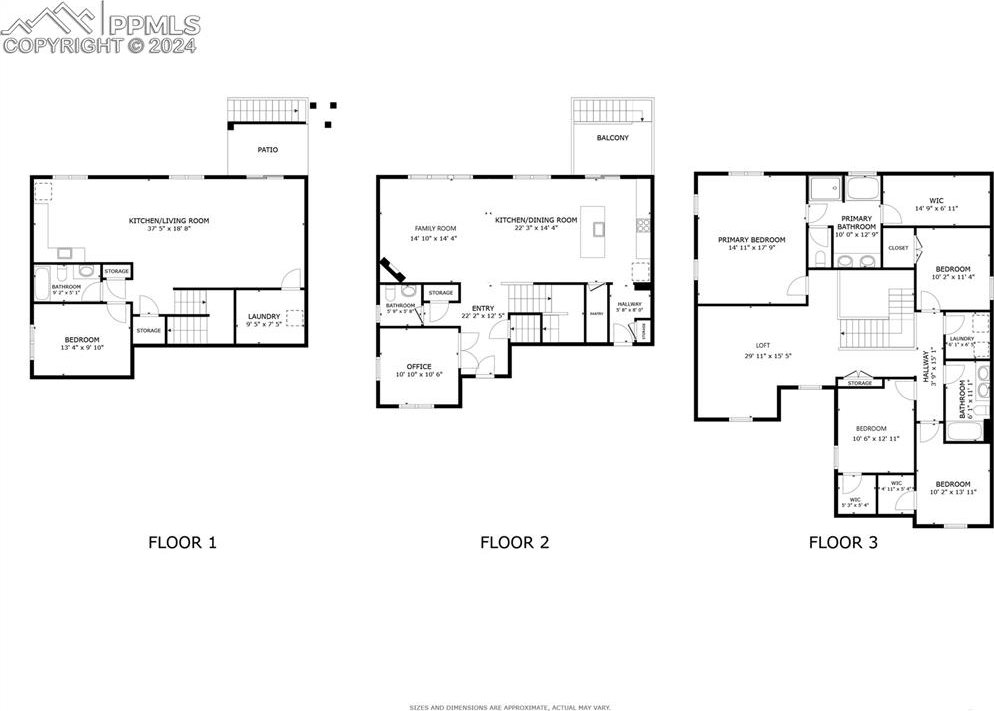
/u.realgeeks.media/coloradohomeslive/thehugergrouplogo_pixlr.jpg)