18775 Sweet Road, Peyton, CO 80831
- $2,400,000
- 6
- BD
- 4
- BA
- 7,950
- SqFt
Courtesy of Exp Realty LLC. 888-440-2724
- List Price
- $2,400,000
- Status
- Active
- MLS#
- 8898824
- Price Change
- ▼ $200,000 1725135492
- Days on Market
- 50
- Property Type
- Single Family Residence
- Bedrooms
- 6
- Bathrooms
- 4
- Living Area
- 7,950
- Lot Size
- 1,714,957
- Finished Sqft
- 8154
- Basement Sqft %
- 95
- Acres
- 39.37
- County
- El Paso
- Neighborhood
- Unknown
- Year Built
- 1986
Property Description
Serene equestrian estate nestled on 39 acres in rural Peyton! This newly remodeled 8,100 sqft smart home offers an array of premium amenities designed for comfort, modern living, and entertainment. Upon entry, you’ll be greeted by the foyer leading to a soaring great room with a comfy fireplace and a gorgeous open-concept kitchen equipped with top-of-the-line stainless steel appliances including a 6-burner gas range/double oven, quartz countertops, an abundance of cabinet space, janitor’s closet, and an expansive walk-in pantry! Enjoy seamless indoor-outdoor living with accordion doors and windows that lead to the massive deck, perfect for entertaining and taking in breathtaking views of Pikes Peak. The stunning one-of-a-kind owner’s suite boasts multiple features including a beautiful chandelier, USB outlets, vaulted ceilings, and offers more than enough space to customize to your style. The 5-piece master bath features high-end modern finishes such as, separate shower and tub, and leads to the oversized DREAM walk-in closet! Enjoy the convenience of having FOUR main-level bedrooms, 3 bathrooms, a laundry room w/sink, and a mudroom leading to the single car garage. From the garage OR interior stairs, you will discover the 3,000+ sqft basement/separate living quarters. One side of the downstairs walk-out foyer/entrance area will lead you to the dog wash room/full bathroom/first bedroom. The other side will lead you to the basement/secondary suite which showcases a dog room, second bedroom, FULL eat-in kitchen, brand new appliances, a pantry, a second full bathroom, a large bonus/flex room, and over 1500 sq ft of open space. Step outside and take a short walk to the well-maintained stable/barn, loafing shed, round pen, and oversized detached garage. Additional unique features include a zip-line, surround sound throughout, a safe room, private entry gate, and TWO RV Hookups. No HOA! Don’t miss out on your chance to make this dream Colorado horse property yours!
Additional Information
- Lot Description
- 360-degreeView, Mountain View, Rural, View of Pikes Peak, See Remarks
- School District
- Peyton 23JT
- Garage Spaces
- 4
- Garage Type
- Attached, Detached
- Construction Status
- Existing Home
- Siding
- Masonite Type
- Fireplaces
- Gas, Main Level
- Tax Year
- 2023
- Garage Amenities
- Even with Main Level, Garage Door Opener, Heated, Oversized, Workshop, See Remarks
- Existing Utilities
- Electricity Connected, Natural Gas Connected
- Appliances
- Countertop System, Dishwasher, Disposal, Double Oven, Dryer, Gas in Kitchen, Kitchen Vent Fan, Microwave, Oven, Range, Refrigerator, Washer
- Existing Water
- Well
- Structure
- Concrete, Wood Frame
- Roofing
- Shingle
- Laundry Facilities
- Electric Dryer Hookup, Lower Level, Main Level
- Basement Foundation
- Full, Walk-Out Access
- Optional Notices
- Not Applicable
- Fence
- Full
- Patio Description
- Covered, Deck
- Miscellaneous
- AtticStorage, CentralVacuum, High Speed Internet Avail, Horses(Zoned), Horses(Zonedfor2+), Kitchen Pantry, Other, RV Parking, Secondary Suite within Home, Security System, See Remarks, Smart Home Media, Smart Home Thermostat
- Lot Location
- Near Schools
- Heating
- Forced Air
- Cooling
- Ceiling Fan(s), Central Air
- Earnest Money
- 26000
Mortgage Calculator

The real estate listing information and related content displayed on this site is provided exclusively for consumers’ personal, non-commercial use and may not be used for any purpose other than to identify prospective properties consumers may be interested in purchasing. This information and related content is deemed reliable but is not guaranteed accurate by the Pikes Peak REALTOR® Services Corp.









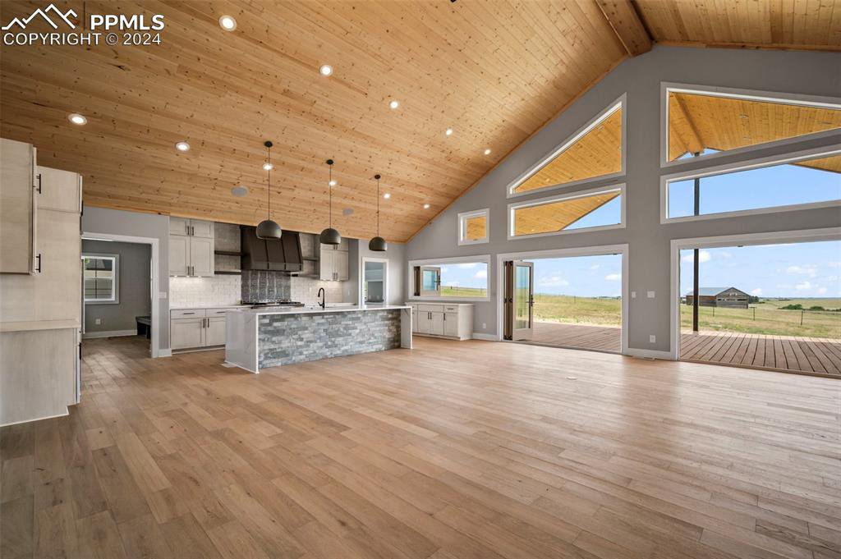


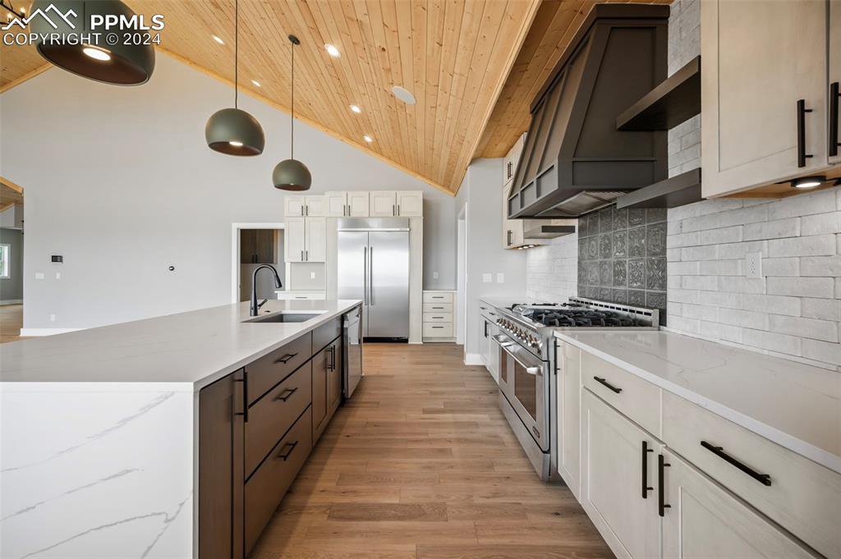
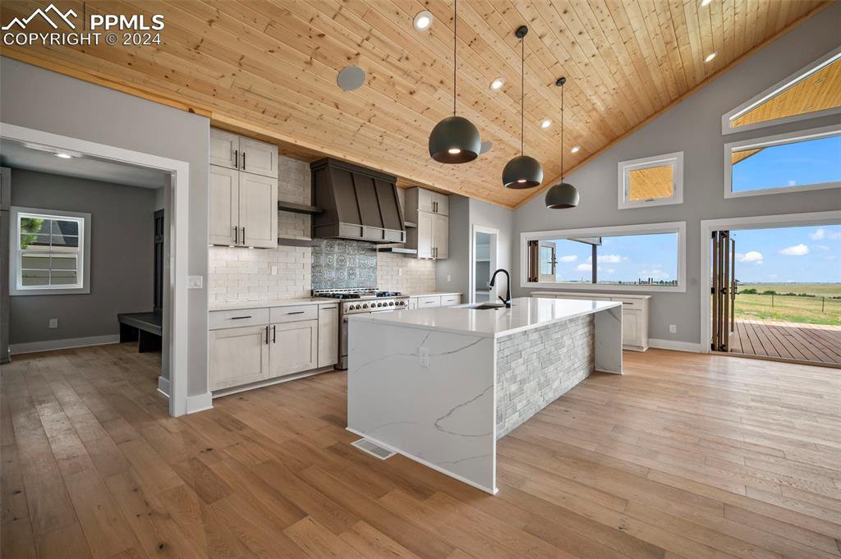
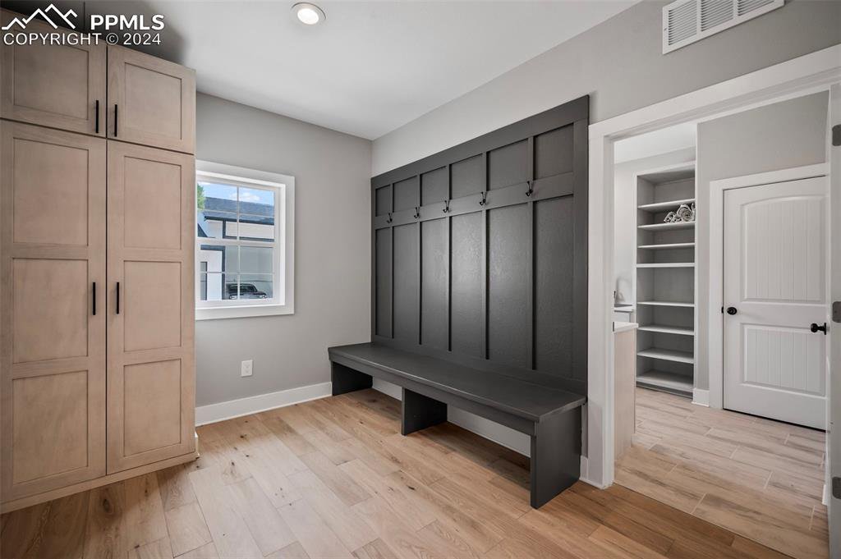





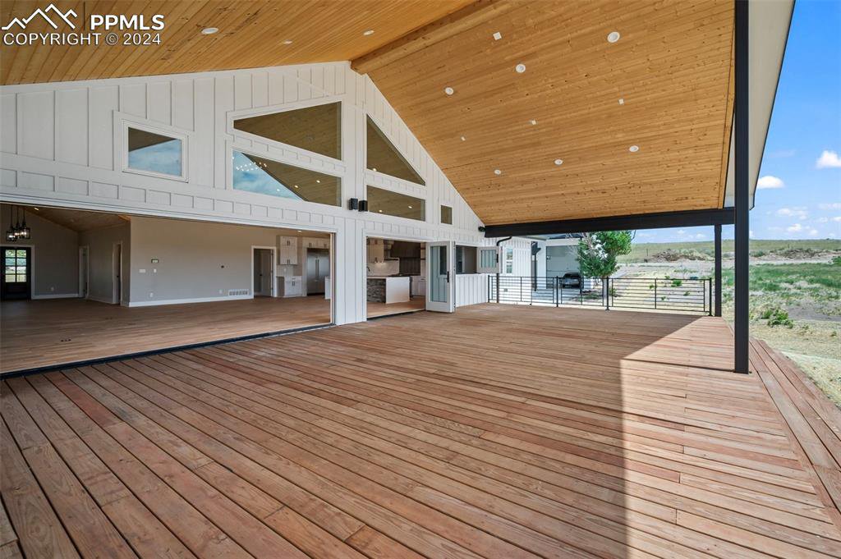











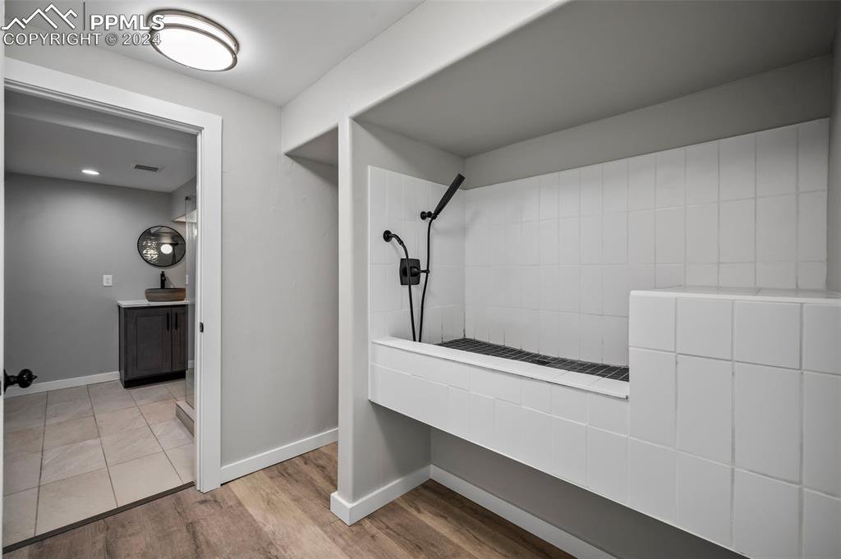




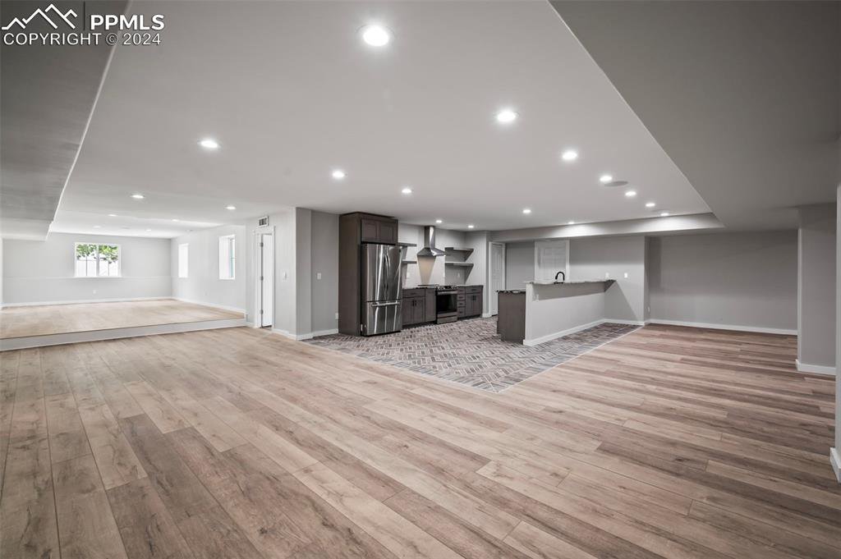









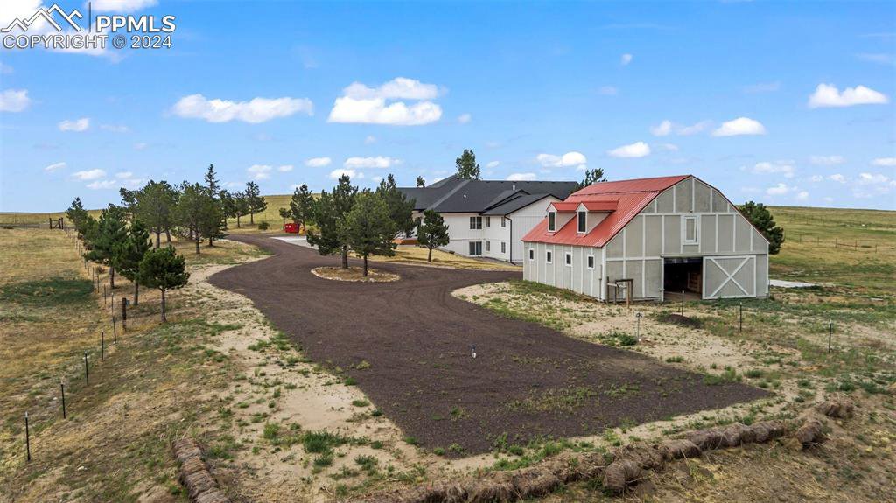


/u.realgeeks.media/coloradohomeslive/thehugergrouplogo_pixlr.jpg)