6445 Mohican Drive, Colorado Springs, CO 80915
- $380,000
- 3
- BD
- 2
- BA
- 913
- SqFt
Courtesy of The Cutting Edge. 719-999-5067
- List Price
- $380,000
- Status
- Active
- MLS#
- 9603636
- Days on Market
- 3
- Property Type
- Single Family Residence
- Bedrooms
- 3
- Bathrooms
- 2
- Living Area
- 913
- Lot Size
- 4,861
- Finished Sqft
- 913
- Acres
- 0.11
- County
- El Paso
- Neighborhood
- Constitution Hills
- Year Built
- 1985
Property Description
This cozy 3-bedroom, 2-bathroom ranch plan home offers a unique and thoughtful design, starting with a side entrance under a covered entryway. As you step inside, the space opens into a bright living room featuring vaulted ceilings and two skylights that let in plenty of natural light. Four large windows give this space an open, airy feel. Adjacent to the living room is a dining area, with access to a huge, fully covered deck that stretches across the back of the house. The deck has been freshly painted with a new metal roof and wood underneath, making it perfect for outdoor entertaining. The backyard is securely fenced, and offers spectacular mountain views! The kitchen is updated with white cabinets, granite countertops, stainless steel appliances, and a pantry closet. The primary bedroom offers plenty of natural light from a large window and includes a closet in the room. The attached bathroom features double closets, an updated vanity, new lights, a stone countertop, and a tub/shower combo with a tiled surround. Bedrooms 2 and 3 both feature soft carpeting, ceiling fans, and walk-in closets. The full bathroom includes a large vanity with a stainless steel sink, updated GFCI outlets, added towel racks, and new lighting. A tub/shower combo with a tiled surround and a new shower head completes the space. The laundry room offers convenience with shelving and includes a washer and dryer that stay with the home. Access to the extended one-car garage is nearby, offering built-in storage and a workbench with cabinets. This well-maintained home offers a combination of comfort, style, and practicality in a quiet neighborhood. Easy access to Powers corridor for shopping & dining. Quick commute to all military installations!
Additional Information
- Lot Description
- Level, Mountain View
- School District
- Falcon-49
- Garage Spaces
- 1
- Garage Type
- Attached
- Construction Status
- Existing Home
- Siding
- Wood
- Tax Year
- 2023
- Existing Utilities
- Electricity Connected, Natural Gas Connected
- Appliances
- Dishwasher, Dryer, Microwave, Range, Refrigerator, Washer
- Existing Water
- Assoc/Distr
- Structure
- Framed on Lot
- Roofing
- Shingle
- Laundry Facilities
- Main Level
- Basement Foundation
- Crawl Space
- Optional Notices
- Not Applicable
- Fence
- Rear
- Patio Description
- Covered, Deck
- Miscellaneous
- Kitchen Pantry
- Heating
- Forced Air
- Cooling
- Ceiling Fan(s)
- Earnest Money
- 3500
Mortgage Calculator

The real estate listing information and related content displayed on this site is provided exclusively for consumers’ personal, non-commercial use and may not be used for any purpose other than to identify prospective properties consumers may be interested in purchasing. This information and related content is deemed reliable but is not guaranteed accurate by the Pikes Peak REALTOR® Services Corp.
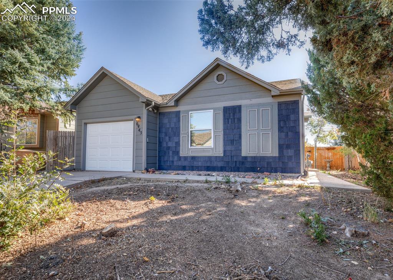
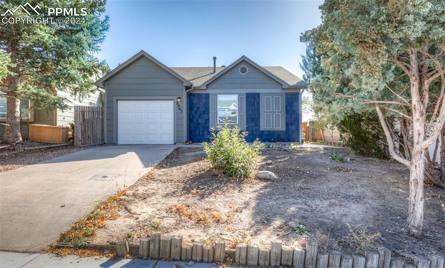
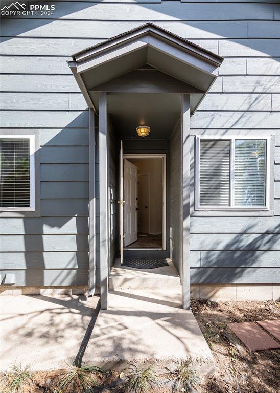

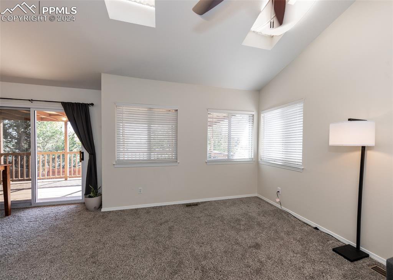

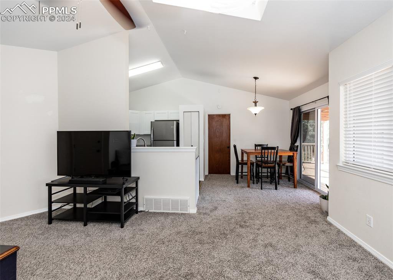
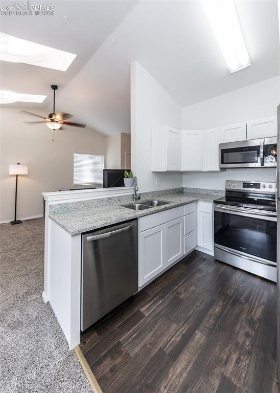
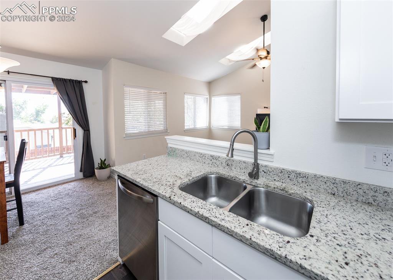
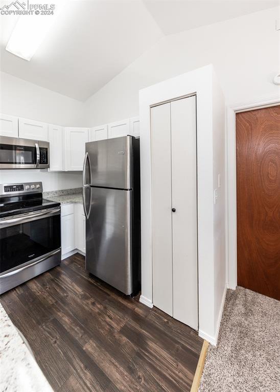
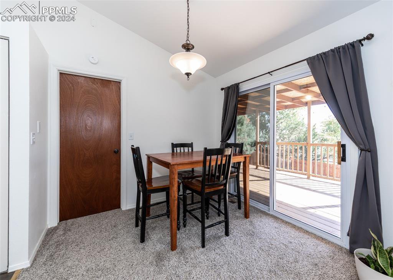
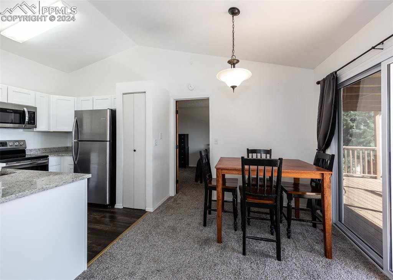
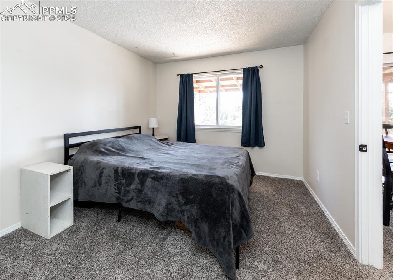

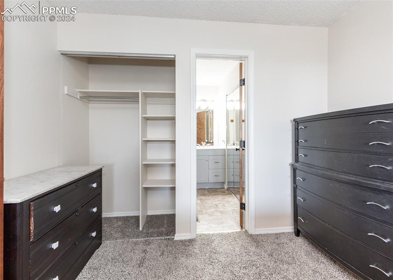
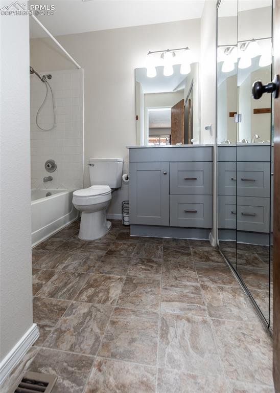
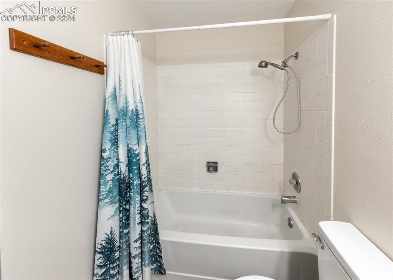
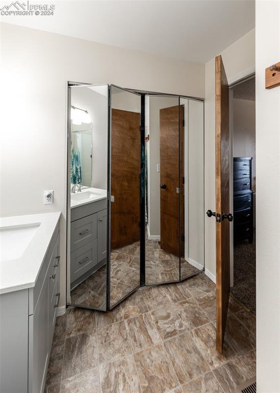
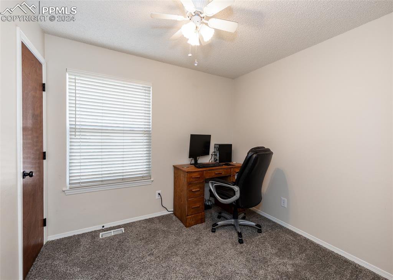
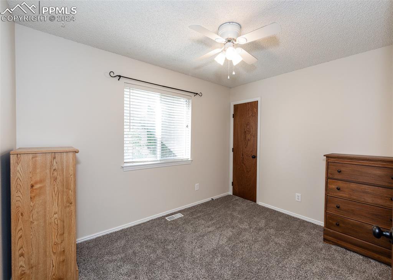
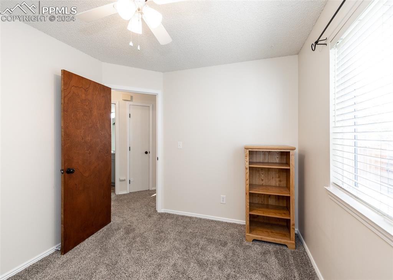
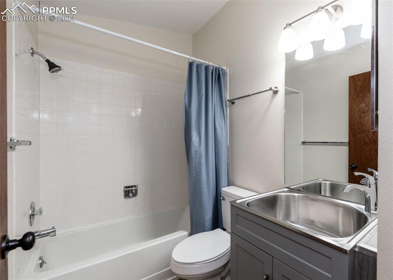
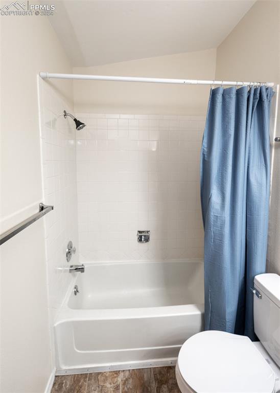
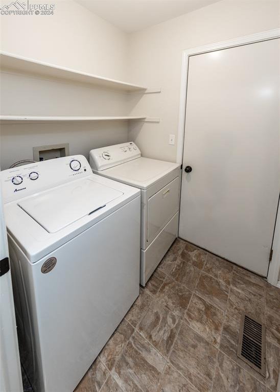
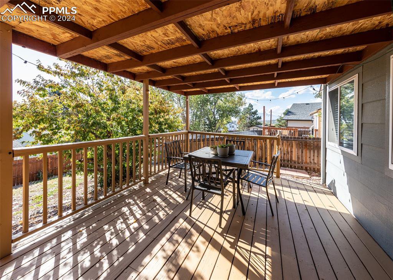
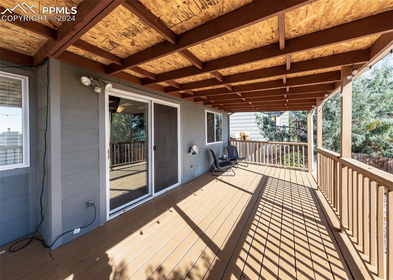
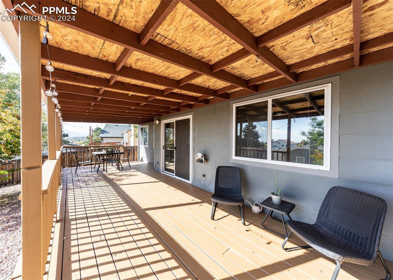
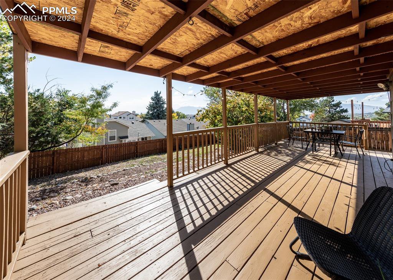
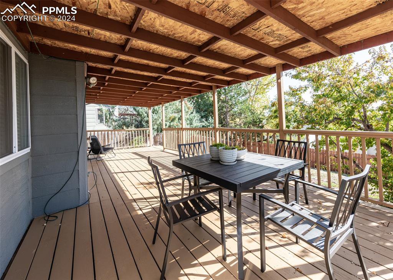
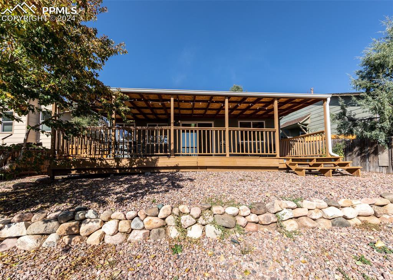
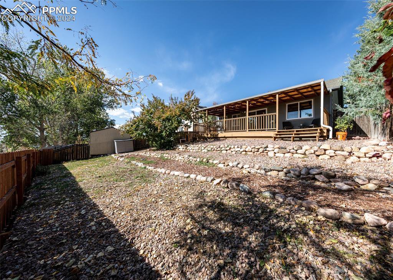
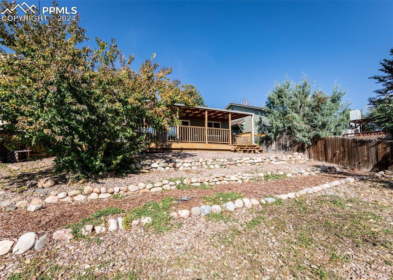
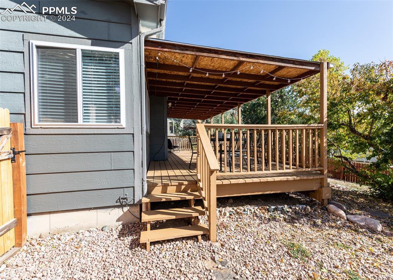
/u.realgeeks.media/coloradohomeslive/thehugergrouplogo_pixlr.jpg)