9801 Bison Valley Trail, Colorado Springs, CO 80908
- $899,900
- 4
- BD
- 5
- BA
- 3,978
- SqFt
Courtesy of Vantage Sales, LLC. (719) 534-0984
- List Price
- $899,900
- Status
- Active
- MLS#
- 9679130
- Days on Market
- 6
- Property Type
- Single Family Residence
- Bedrooms
- 4
- Bathrooms
- 5
- Living Area
- 3,978
- Lot Size
- 12,800
- Finished Sqft
- 4286
- Basement Sqft %
- 78
- Acres
- 0.29
- County
- El Paso
- Neighborhood
- Retreat At Timberridge
- Year Built
- 2023
Property Description
Quick Move in Home. Ready NOW!! - Stunning 2 Story Fairhope Plan in The Retreat at Timber Ridge. Extended Front Porch with a Cover and a Rear Covered Porch. Home has a 3-car garage. The Master Bedroom with a stunning 5-piece bath with a Spa Shower and a Free-Standing tub. Huge Walk in Closet. 2 additional bedrooms, 1 of which is a suite with a 3/4 bathroom, a Full Bath and a Laundry Room. The Upper Level also has a Loft overlooking the great room, with metal railing. The Main level has a Great Room with a stunning Fireplace with stone all the way up to the ceiling, Dining Room, Gourmet Kitchen with larger Island, Euro Vent Hood, Double Oven, 36" Gas Stove Top also with lots of upgrades and a huge pantry. The main level also has a Flex Room you can use for any purpose you please a study right off the entryway with full light double doors. The main floor also has a owners entry from the garage and open foyer entry with powder room. The basement is finished with the 9' foundation. Has 1 bedroom and a 3/4 bath, a huge storage area, rec room with a wet bar. This home comes with a complete A/C System, Whole Home Humidifier and Radon Mitigation System, Garage Door Opener and gas stub on the patio and is fully landscaped. Taxes are based on Land only, Metro District fees are based on gallons used 0-5000 gallons.
Additional Information
- Lot Description
- Level
- School District
- Falcon-49
- Garage Spaces
- 3
- Garage Type
- Attached
- Construction Status
- New Construction
- Siding
- Stone, Stucco
- Fireplaces
- Main Level, Masonry
- Tax Year
- 2023
- Garage Amenities
- See Remarks
- Existing Utilities
- Electricity Connected
- Appliances
- 220v in Kitchen, Stovetop, Dishwasher, Gas in Kitchen, Self Cleaning Oven
- Existing Water
- Assoc/Distr
- Structure
- Framed on Lot, Wood Frame
- Roofing
- Shingle
- Laundry Facilities
- Electric Dryer Hookup, Upper Level
- Basement Foundation
- Full
- Optional Notices
- Builder Owned
- HOA Fees
- $600
- Hoa Covenants
- Yes
- Patio Description
- Concrete, Covered
- Miscellaneous
- High Speed Internet Avail, HOARequired$, Home Warranty, Humidifier, Kitchen Pantry, Radon System, Wet Bar
- Lot Location
- Hiking Trail, Near Hospital, Near Shopping Center
- Heating
- Forced Air
- Cooling
- Central Air
Mortgage Calculator

The real estate listing information and related content displayed on this site is provided exclusively for consumers’ personal, non-commercial use and may not be used for any purpose other than to identify prospective properties consumers may be interested in purchasing. This information and related content is deemed reliable but is not guaranteed accurate by the Pikes Peak REALTOR® Services Corp.

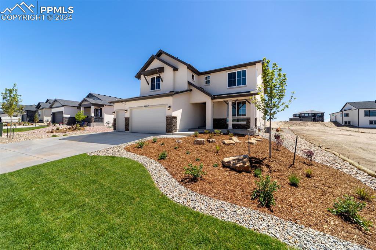
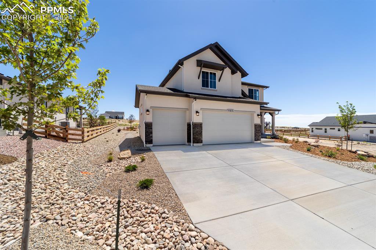

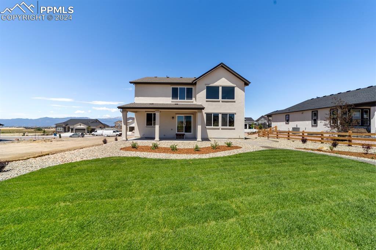
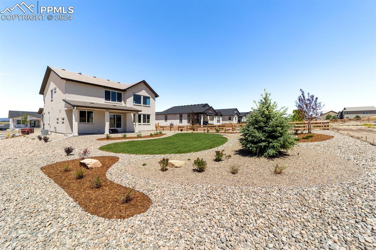

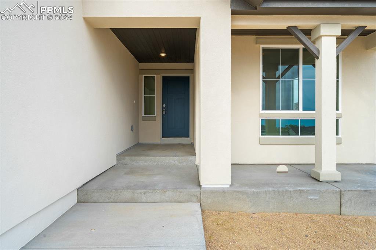
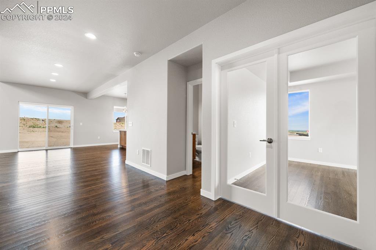
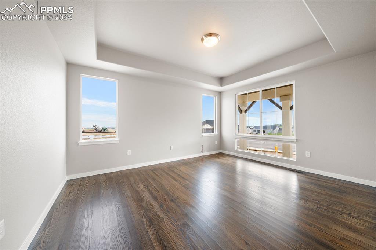
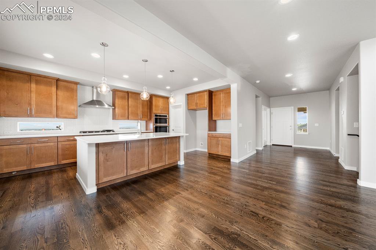

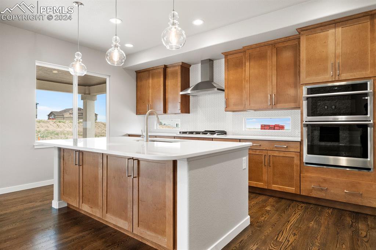
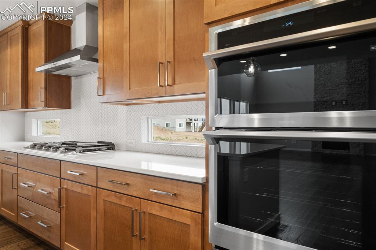

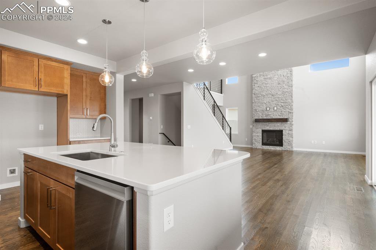
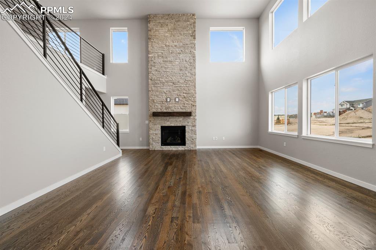
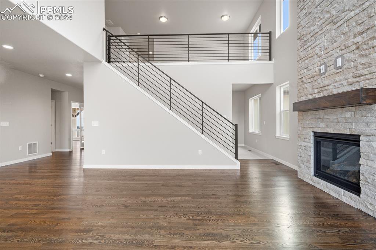

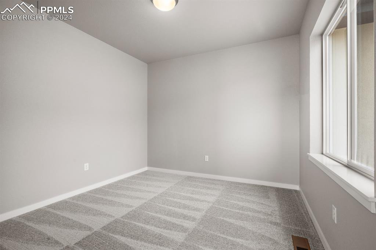
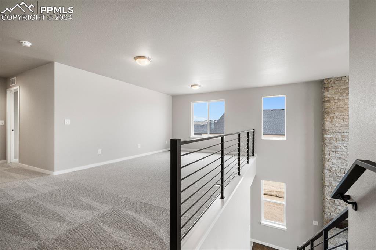
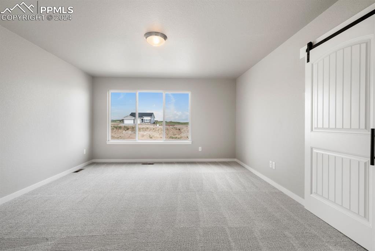
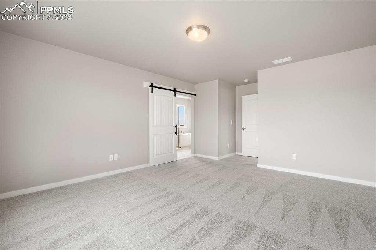
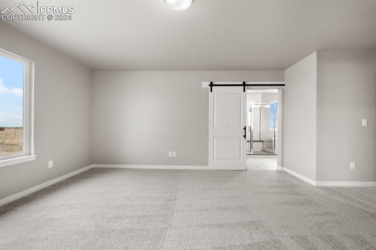
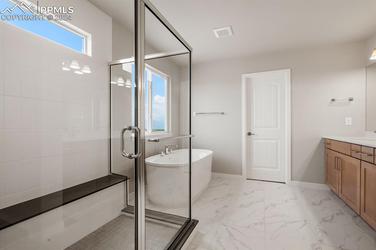
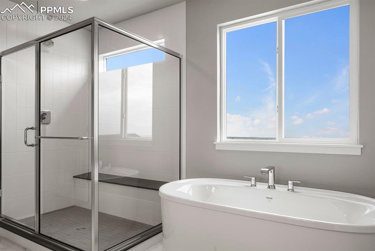
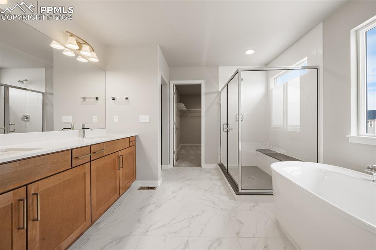
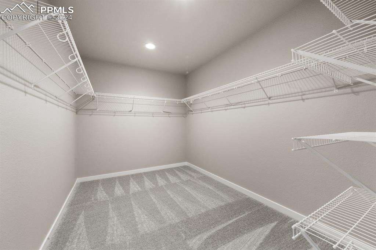

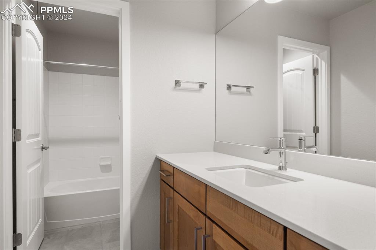
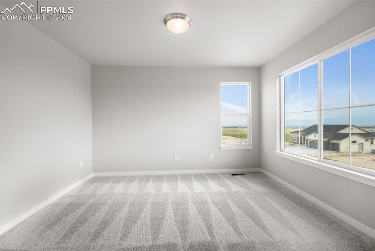
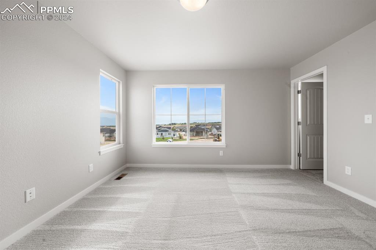

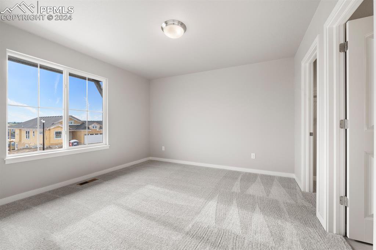
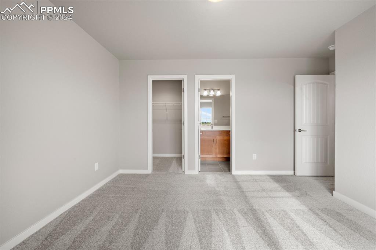
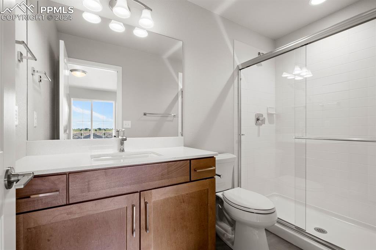
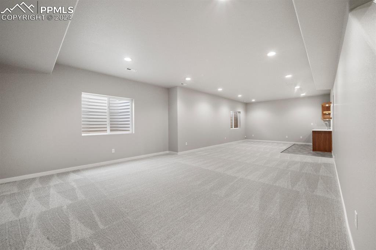

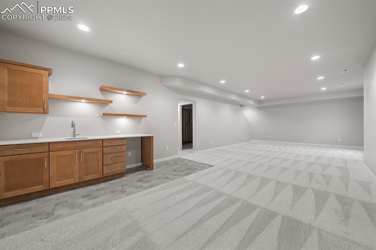
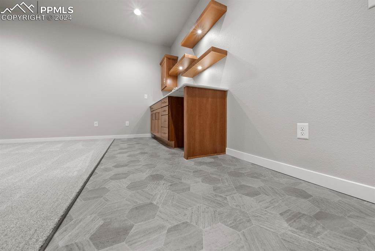
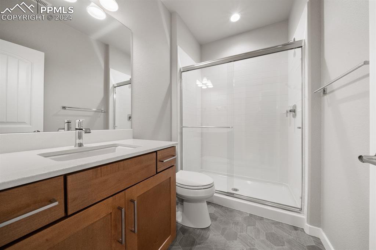
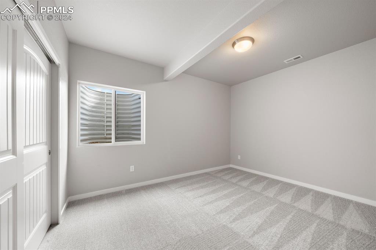
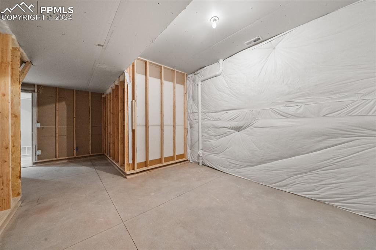
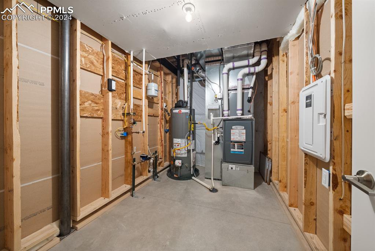
/u.realgeeks.media/coloradohomeslive/thehugergrouplogo_pixlr.jpg)