830 Appian Court, Colorado Springs, CO 80906
- $1,205,000
- 4
- BD
- 5
- BA
- 3,619
- SqFt
Courtesy of Progressive Property Group LLC. (719) 439-7647
- List Price
- $1,205,000
- Status
- Active
- MLS#
- 9743348
- Price Change
- ▼ $40,000 1723679962
- Days on Market
- 50
- Property Type
- Townhouse
- Bedrooms
- 4
- Bathrooms
- 5
- Living Area
- 3,619
- Lot Size
- 5,925
- Finished Sqft
- 3619
- Acres
- 0.14
- County
- El Paso
- Neighborhood
- Marland Court
- Year Built
- 1981
Property Description
Located in a serene cul-de-sac in the prestigious Broadmoor area, is a stunning 3,619 square foot townhome that epitomizes luxury living. This beautifully remodeled 4-bedroom, 5-bathroom residence is the pinnacle of elegance and modern design, reflecting the charm and sophistication associated with Broadmoor homes. The interior has been meticulously redesigned to feature an open floor plan. The primary suite is a haven of tranquility with new hardwood floors and an opulent master spa bathroom. The spa-like bathroom includes soaring 10-foot ceilings, six shower heads, and a two-person freestanding bathtub. The master closet, with its vaulted ceilings, even has its own laundry facilities. The expanded kitchen is a chef’s dream, designed for entertaining with custom frameless cabinetry and a massive 14-foot island complete with an ice maker, second dishwasher, and wine fridge. The family room showcases million-dollar views enhanced by Italian wood paneling on the accent walls. Each of the four spacious bedrooms offers privacy, occupying its own floor with upgraded private bathrooms and patios that oversee the lights of the city at night. The home features a secure, gated courtyard and an oversized three-car garage. Countless upgrades throughout ensure this home surpasses all expectations. Ideally situated near top-rated schools, shopping, and dining options, this property combines luxury with convenience in one of Colorado Springs’ most sought-after neighborhoods.
Additional Information
- Lot Description
- 360-degreeView, BackstoCity/Cnty/State/NatlOS, City View, Hillside, Level, Mountain View, See Remarks
- School District
- Cheyenne Mtn-12
- Garage Spaces
- 3
- Garage Type
- Attached
- Construction Status
- Existing Home
- Siding
- Stucco
- Fireplaces
- Gas, Two
- Tax Year
- 2022
- Garage Amenities
- Garage Door Opener, Oversized, Other, See Remarks
- Existing Utilities
- Electricity Connected, Natural Gas Connected, Telephone, See Remarks
- Appliances
- 220v in Kitchen, Dishwasher, Disposal, Down Draft, Gas in Kitchen, Kitchen Vent Fan, Microwave, Oven, Range, Refrigerator, Self Cleaning Oven, Smart Appliance(s)
- Existing Water
- Municipal
- Structure
- Framed on Lot, Wood Frame
- Roofing
- Tile
- Laundry Facilities
- Main Level
- Basement Foundation
- Crawl Space
- Optional Notices
- Not Applicable, See Show/Agent Remarks
- HOA Fees
- $1,500
- Hoa Covenants
- Yes
- Unit Description
- End Unit
- Patio Description
- Concrete, Other, See Remarks
- Miscellaneous
- ElectricGate, High Speed Internet Avail, Security System, See Remarks
- Heating
- Forced Air
- Cooling
- Central Air
- Earnest Money
- 15000
Mortgage Calculator

The real estate listing information and related content displayed on this site is provided exclusively for consumers’ personal, non-commercial use and may not be used for any purpose other than to identify prospective properties consumers may be interested in purchasing. This information and related content is deemed reliable but is not guaranteed accurate by the Pikes Peak REALTOR® Services Corp.


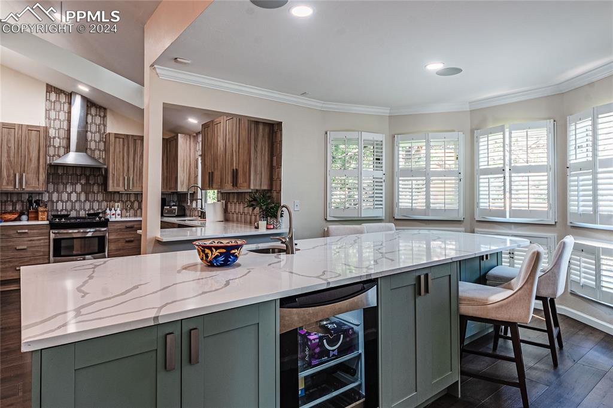
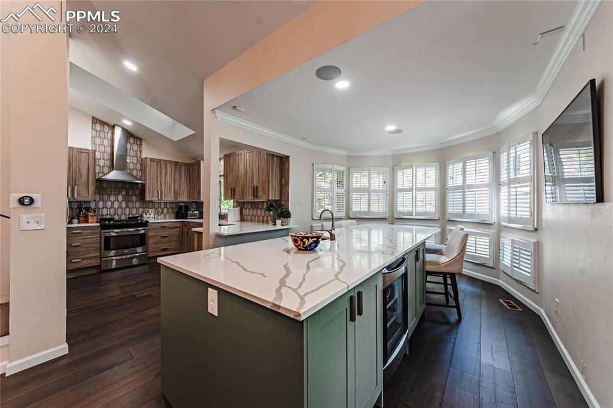





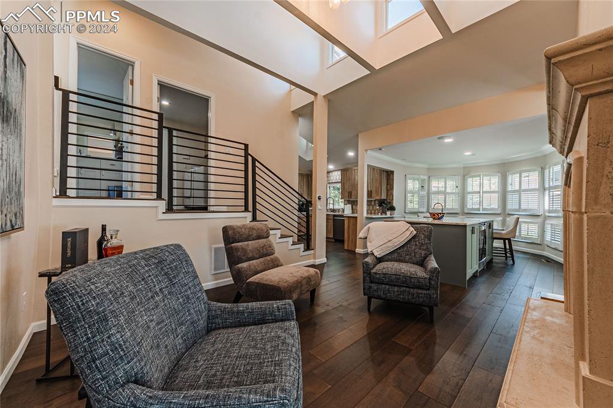








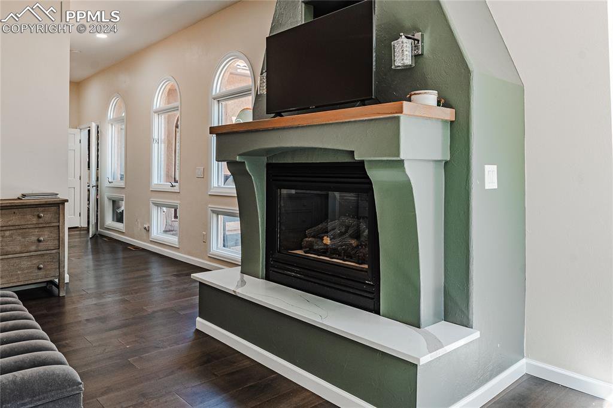

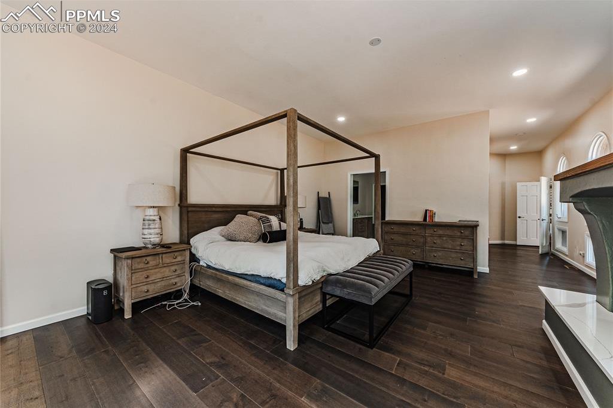






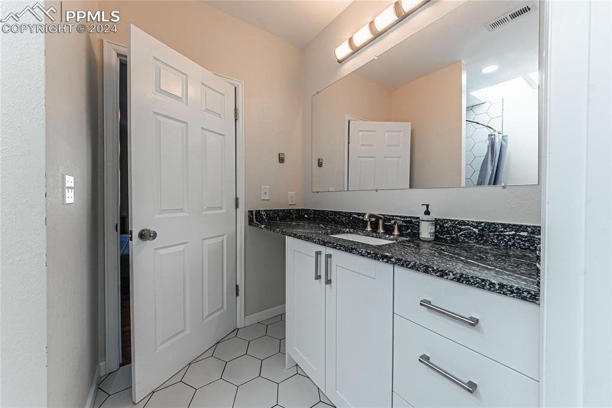


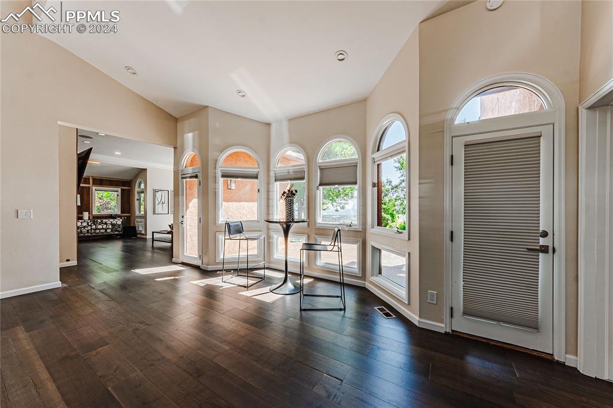
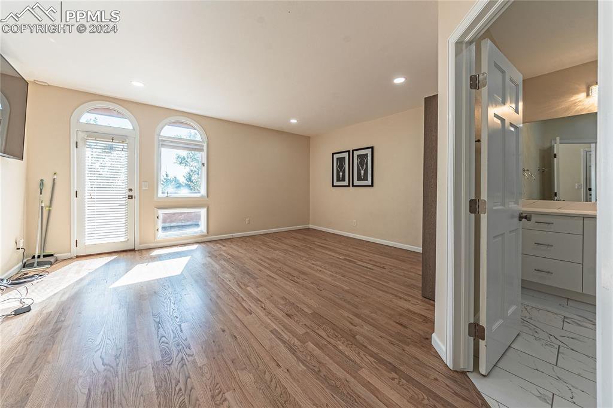
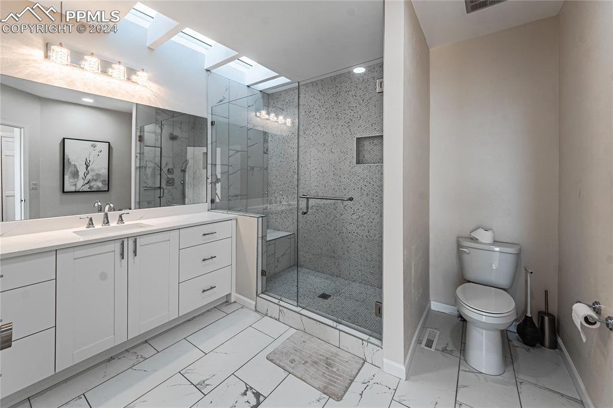



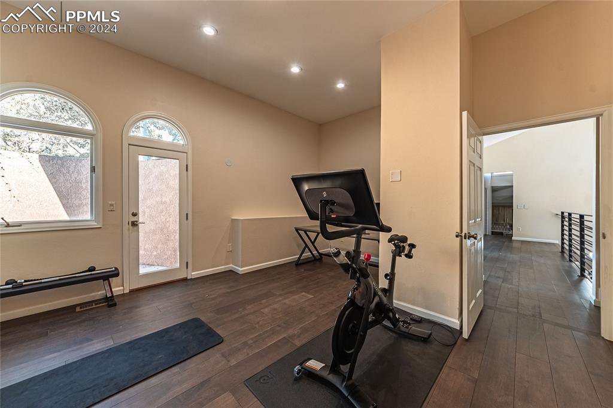
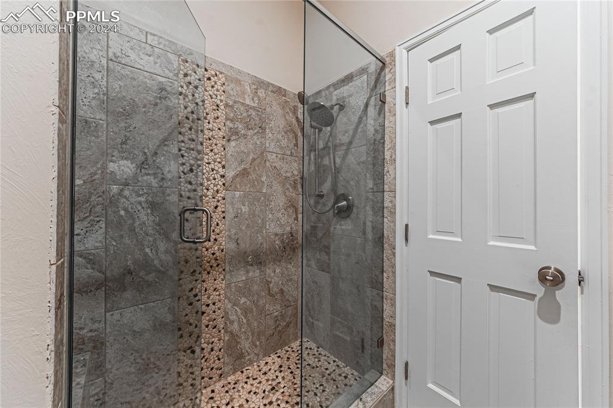

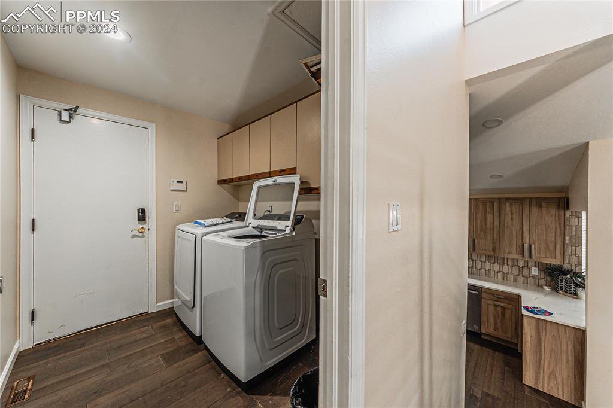

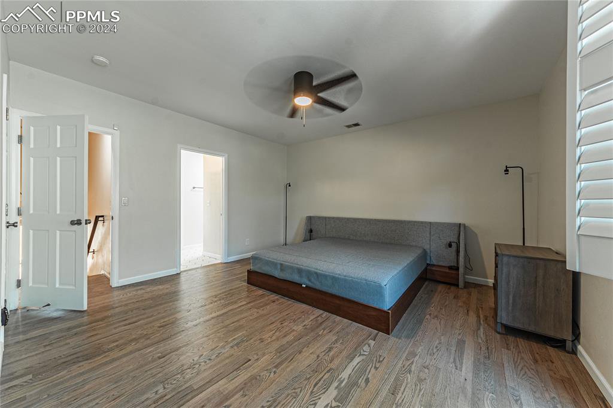


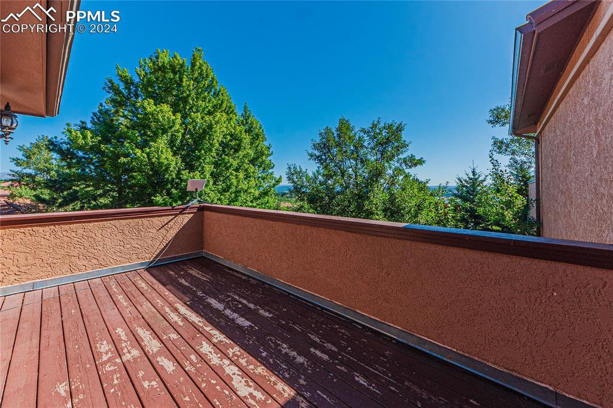

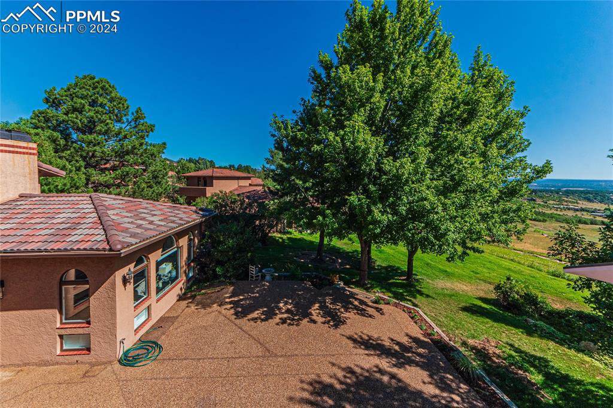
/u.realgeeks.media/coloradohomeslive/thehugergrouplogo_pixlr.jpg)